Bathroom Design Ideas with Marble and an Open Shower
Refine by:
Budget
Sort by:Popular Today
21 - 40 of 5,260 photos
Item 1 of 3
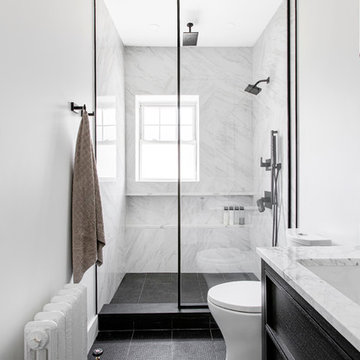
Inspiration for a modern master bathroom in New York with black cabinets, a two-piece toilet, marble, white walls, porcelain floors, black floor and an open shower.
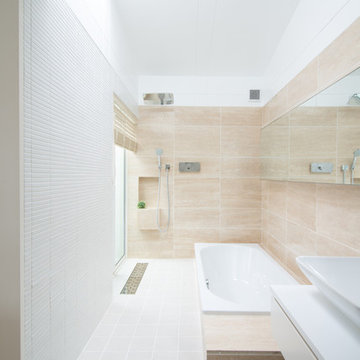
オリジナルのバスルームは洗面・トイレと一体型です。壁面にトラバーチンを貼り、ホテルのような洗練された雰囲気になっています
Photo of a scandinavian master bathroom in Tokyo with white cabinets, a hot tub, a double shower, a one-piece toilet, beige tile, marble, beige walls, ceramic floors, a drop-in sink, grey floor, an open shower and white benchtops.
Photo of a scandinavian master bathroom in Tokyo with white cabinets, a hot tub, a double shower, a one-piece toilet, beige tile, marble, beige walls, ceramic floors, a drop-in sink, grey floor, an open shower and white benchtops.
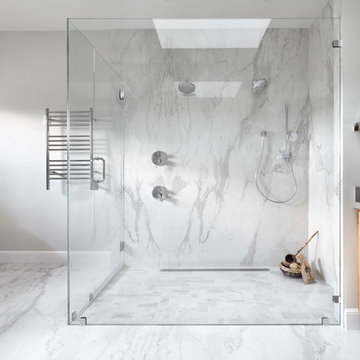
Baron Construction and Remodeling
Bathroom Design and Remodeling
Design Build General Contractor
Photography by Agnieszka Jakubowicz
Design ideas for a large contemporary master bathroom in San Francisco with flat-panel cabinets, a curbless shower, white tile, gray tile, grey walls, an undermount sink, grey benchtops, medium wood cabinets, marble, marble floors, engineered quartz benchtops, grey floor, an open shower, a double vanity and a built-in vanity.
Design ideas for a large contemporary master bathroom in San Francisco with flat-panel cabinets, a curbless shower, white tile, gray tile, grey walls, an undermount sink, grey benchtops, medium wood cabinets, marble, marble floors, engineered quartz benchtops, grey floor, an open shower, a double vanity and a built-in vanity.
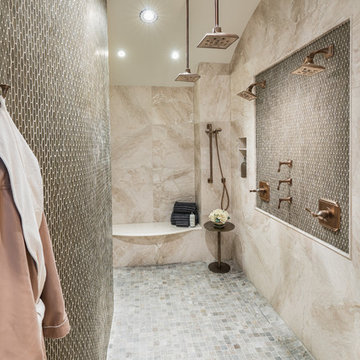
Photographer: Will Keown
This is an example of a large traditional master bathroom in Other with beaded inset cabinets, dark wood cabinets, an undermount tub, a double shower, beige tile, marble, grey walls, porcelain floors, a vessel sink, engineered quartz benchtops, grey floor, an open shower and white benchtops.
This is an example of a large traditional master bathroom in Other with beaded inset cabinets, dark wood cabinets, an undermount tub, a double shower, beige tile, marble, grey walls, porcelain floors, a vessel sink, engineered quartz benchtops, grey floor, an open shower and white benchtops.
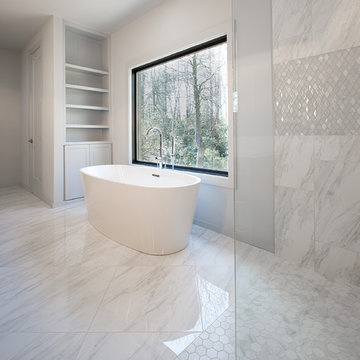
New Master Bath. Photo By William Rossoto, Rossoto Art LLC
Inspiration for a mid-sized modern master bathroom in Other with shaker cabinets, grey cabinets, a freestanding tub, an open shower, a two-piece toilet, gray tile, marble, grey walls, marble floors, an undermount sink, marble benchtops, grey floor, an open shower and white benchtops.
Inspiration for a mid-sized modern master bathroom in Other with shaker cabinets, grey cabinets, a freestanding tub, an open shower, a two-piece toilet, gray tile, marble, grey walls, marble floors, an undermount sink, marble benchtops, grey floor, an open shower and white benchtops.
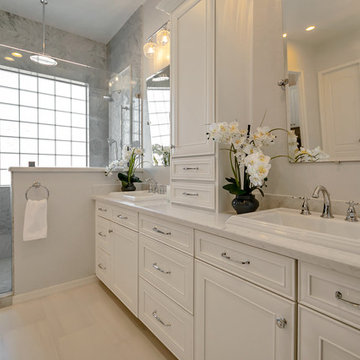
This gorgeous Full Master Bathroom Remodel is now complete in Gilbert, AZ! We removed the tub shower combo and Created a large walk-In shower tiled in all marble with herringbone flooring and Chevron inlay/soap niche detail. We also removed one of the vanities, and created an area for a large soaking tub with wainscoting marble tile. We also added all new cabinetry and of course all of the beautiful fixtures!
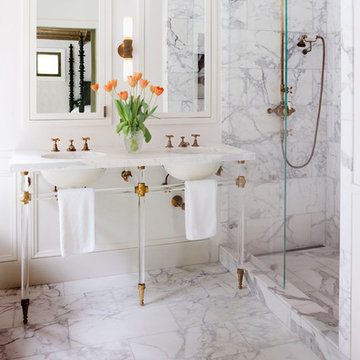
Master bathroom of a modern farmhouse in Malibu, CA.
Photographer: Grey Crawford
Design ideas for a mid-sized country master bathroom in Los Angeles with white tile, gray tile, marble, white walls, marble floors, white floor, an open shower, white benchtops, an alcove shower and an undermount sink.
Design ideas for a mid-sized country master bathroom in Los Angeles with white tile, gray tile, marble, white walls, marble floors, white floor, an open shower, white benchtops, an alcove shower and an undermount sink.
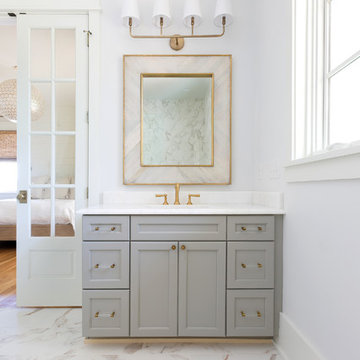
Large country master bathroom in Charleston with grey cabinets, white floor, white benchtops, recessed-panel cabinets, a freestanding tub, an open shower, gray tile, white tile, marble, white walls, marble floors, an undermount sink, marble benchtops and an open shower.
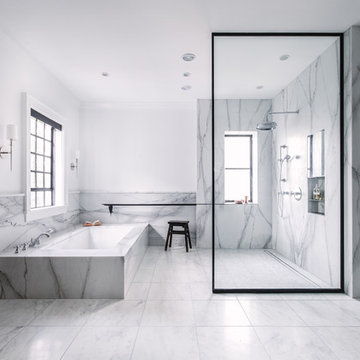
Large modern master bathroom in Atlanta with brown cabinets, an undermount tub, a curbless shower, white tile, marble, marble floors, an undermount sink, marble benchtops, white floor, an open shower, white benchtops, a double vanity and a built-in vanity.
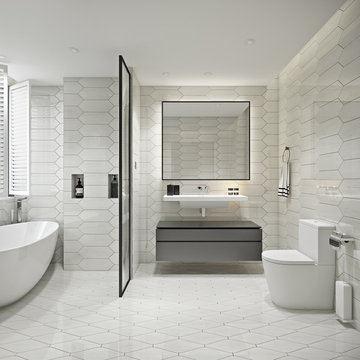
PICKET- Bianco Dolomite Wall Tile
LYRA- Bianco Dolomite Floor Tile
This is an example of a large contemporary master bathroom in New York with flat-panel cabinets, brown cabinets, a freestanding tub, a shower/bathtub combo, a wall-mount toilet, white tile, marble, white walls, marble floors, an integrated sink, white floor and an open shower.
This is an example of a large contemporary master bathroom in New York with flat-panel cabinets, brown cabinets, a freestanding tub, a shower/bathtub combo, a wall-mount toilet, white tile, marble, white walls, marble floors, an integrated sink, white floor and an open shower.
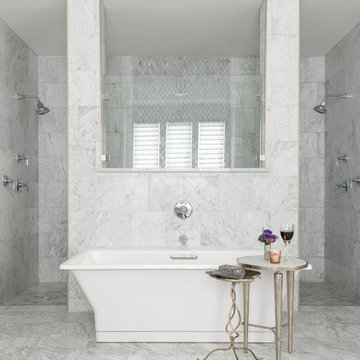
Two overlapping small accent tables provide a resting space for a glass of wine and candles by the tub.
This is an example of a transitional master bathroom in Dallas with shaker cabinets, white cabinets, a freestanding tub, a double shower, gray tile, marble, grey walls, marble floors, marble benchtops, grey floor and an open shower.
This is an example of a transitional master bathroom in Dallas with shaker cabinets, white cabinets, a freestanding tub, a double shower, gray tile, marble, grey walls, marble floors, marble benchtops, grey floor and an open shower.
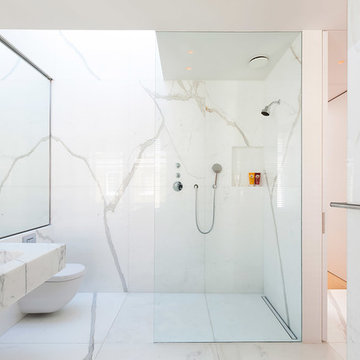
Mid-sized contemporary 3/4 bathroom in London with a wall-mount toilet, marble, white walls, marble floors, a wall-mount sink, white floor, a corner shower, black and white tile, marble benchtops, an open shower and a niche.
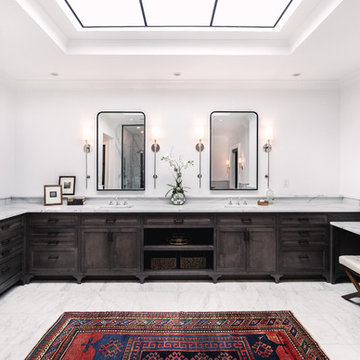
Michelle Consuegra www.michelleconsuegra.com
Photo of an expansive transitional master bathroom in Atlanta with recessed-panel cabinets, dark wood cabinets, an undermount tub, an open shower, a two-piece toilet, white tile, marble, white walls, marble floors, an undermount sink, marble benchtops, white floor and an open shower.
Photo of an expansive transitional master bathroom in Atlanta with recessed-panel cabinets, dark wood cabinets, an undermount tub, an open shower, a two-piece toilet, white tile, marble, white walls, marble floors, an undermount sink, marble benchtops, white floor and an open shower.
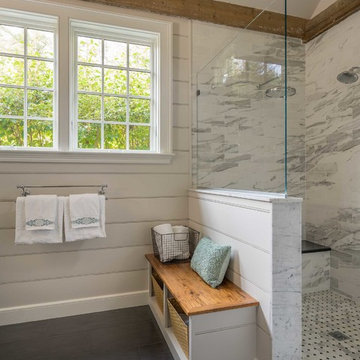
We gave this rather dated farmhouse some dramatic upgrades that brought together the feminine with the masculine, combining rustic wood with softer elements. In terms of style her tastes leaned toward traditional and elegant and his toward the rustic and outdoorsy. The result was the perfect fit for this family of 4 plus 2 dogs and their very special farmhouse in Ipswich, MA. Character details create a visual statement, showcasing the melding of both rustic and traditional elements without too much formality. The new master suite is one of the most potent examples of the blending of styles. The bath, with white carrara honed marble countertops and backsplash, beaded wainscoting, matching pale green vanities with make-up table offset by the black center cabinet expand function of the space exquisitely while the salvaged rustic beams create an eye-catching contrast that picks up on the earthy tones of the wood. The luxurious walk-in shower drenched in white carrara floor and wall tile replaced the obsolete Jacuzzi tub. Wardrobe care and organization is a joy in the massive walk-in closet complete with custom gliding library ladder to access the additional storage above. The space serves double duty as a peaceful laundry room complete with roll-out ironing center. The cozy reading nook now graces the bay-window-with-a-view and storage abounds with a surplus of built-ins including bookcases and in-home entertainment center. You can’t help but feel pampered the moment you step into this ensuite. The pantry, with its painted barn door, slate floor, custom shelving and black walnut countertop provide much needed storage designed to fit the family’s needs precisely, including a pull out bin for dog food. During this phase of the project, the powder room was relocated and treated to a reclaimed wood vanity with reclaimed white oak countertop along with custom vessel soapstone sink and wide board paneling. Design elements effectively married rustic and traditional styles and the home now has the character to match the country setting and the improved layout and storage the family so desperately needed. And did you see the barn? Photo credit: Eric Roth
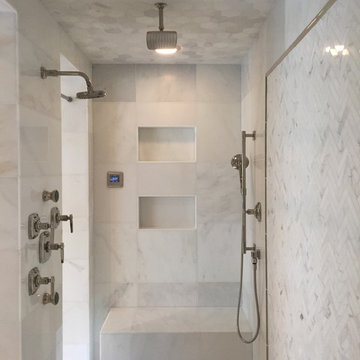
This is an example of a mid-sized modern master bathroom in DC Metro with a corner shower, gray tile, white tile, marble, grey walls, marble floors, grey floor and an open shower.
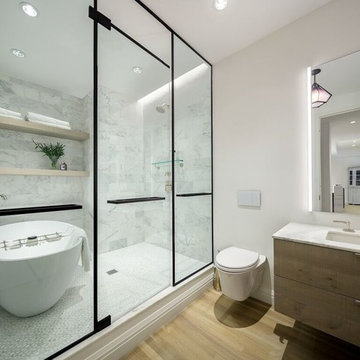
Design ideas for a contemporary master bathroom in New York with flat-panel cabinets, light wood cabinets, a freestanding tub, a wall-mount toilet, white tile, marble, white walls, light hardwood floors, an undermount sink, beige floor and an open shower.
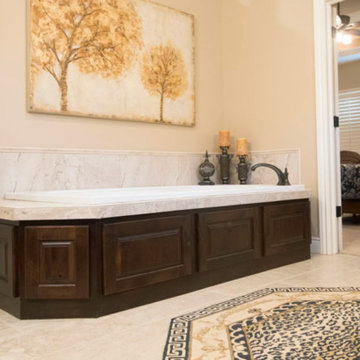
Photo of a large traditional master bathroom in Other with raised-panel cabinets, dark wood cabinets, a drop-in tub, an alcove shower, beige tile, marble, beige walls, porcelain floors, marble benchtops, beige floor and an open shower.
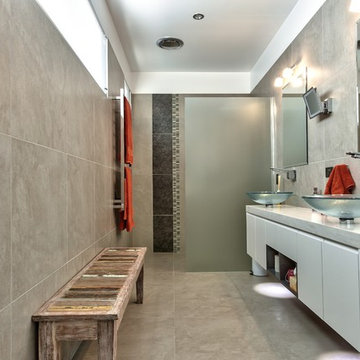
High windows similar to the one placed in this ensuite are featured throughout the home due to an overlooking requirement that had to be complied to. This was caused by the extremely narrow width of the site, yet through these images you can see it favours the house extremely well allowing a copious amount of natural light to flood into the spaces.
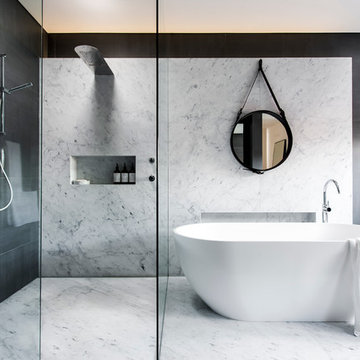
Image by Nicole England Styling & Design by Minosa
This amazing bathroom space was created in a disused room off the main bedroom, a blank canvas to create a stunning understated bathroom for this Eastern suburbs home. We think you will agree this is one elegant modern bathroom
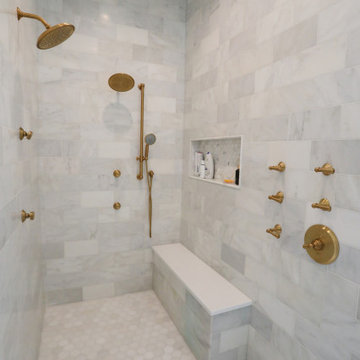
Walk-in shower features MLW Stone Hawthorne white marble tiles. Floor is a mix of MLW Stone Hawthorne White hexagon and Artistic Tile Calacatta Gold polished mosaic marble tiles. Newport Brass Satin Bronze plumbing fixtures.
General contracting by Martin Bros. Contracting, Inc.; Architecture by Helman Sechrist Architecture; Home Design by Maple & White Design; Photography by Marie Kinney Photography.
Images are the property of Martin Bros. Contracting, Inc. and may not be used without written permission.
— with Marie 'Martin' Kinney, Halsey Tile, MLW Stone and Newport Brass.
Bathroom Design Ideas with Marble and an Open Shower
2

