Bathroom Design Ideas with Marble and Brown Floor
Refine by:
Budget
Sort by:Popular Today
181 - 200 of 2,094 photos
Item 1 of 3
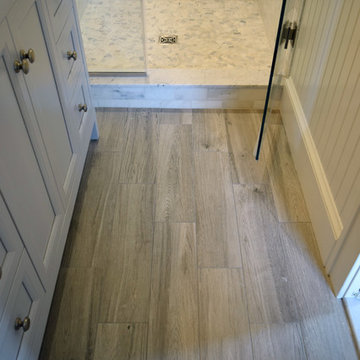
Pennington, NJ. Master & Hallway bathroom renovation. Our clients chose neutral tones and beautiful finishes to create spa like retreats! Frameless shower in the master bathroom features marble subway tile, shower bench, and wall niche. Wood look porcelain floor tile adds great color contrast. Beautiful light gray vanity with quartz countertop and undermount sink provides drawer and cabinet storage. Hallway bathroom features gorgeous space saving console sink, new tub & fixtures, carrara subway wall tile with niche, wood look porcelain floor tile. Entry door was replaced with pocket door to create better flow. Linen closet was replaced with built in custom cabinetry.
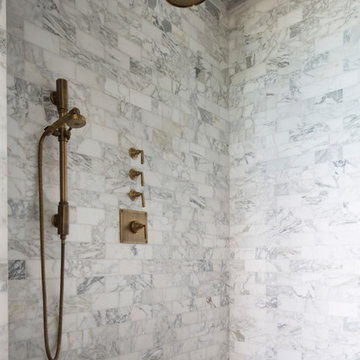
Tropical master bathroom in Hawaii with beaded inset cabinets, medium wood cabinets, a freestanding tub, an alcove shower, a one-piece toilet, gray tile, marble, white walls, medium hardwood floors, an undermount sink, marble benchtops, brown floor, a hinged shower door and grey benchtops.
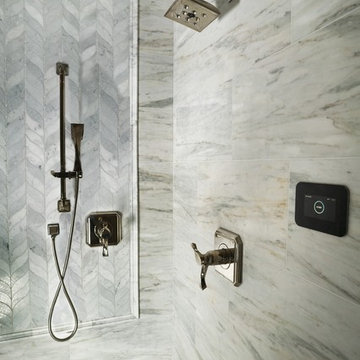
Tina Kuhlmann - Primrose Designs
Location: Rancho Santa Fe, CA, USA
Luxurious French inspired master bedroom nestled in Rancho Santa Fe with intricate details and a soft yet sophisticated palette. Photographed by John Lennon Photography https://www.primrosedi.com
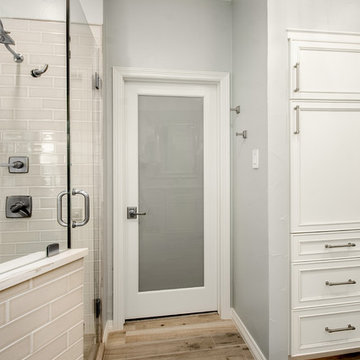
Our clients called us wanting to not only update their master bathroom but to specifically make it more functional. She had just had knee surgery, so taking a shower wasn’t easy. They wanted to remove the tub and enlarge the shower, as much as possible, and add a bench. She really wanted a seated makeup vanity area, too. They wanted to replace all vanity cabinets making them one height, and possibly add tower storage. With the current layout, they felt that there were too many doors, so we discussed possibly using a barn door to the bedroom.
We removed the large oval bathtub and expanded the shower, with an added bench. She got her seated makeup vanity and it’s placed between the shower and the window, right where she wanted it by the natural light. A tilting oval mirror sits above the makeup vanity flanked with Pottery Barn “Hayden” brushed nickel vanity lights. A lit swing arm makeup mirror was installed, making for a perfect makeup vanity! New taller Shiloh “Eclipse” bathroom cabinets painted in Polar with Slate highlights were installed (all at one height), with Kohler “Caxton” square double sinks. Two large beautiful mirrors are hung above each sink, again, flanked with Pottery Barn “Hayden” brushed nickel vanity lights on either side. Beautiful Quartzmasters Polished Calacutta Borghini countertops were installed on both vanities, as well as the shower bench top and shower wall cap.
Carrara Valentino basketweave mosaic marble tiles was installed on the shower floor and the back of the niches, while Heirloom Clay 3x9 tile was installed on the shower walls. A Delta Shower System was installed with both a hand held shower and a rainshower. The linen closet that used to have a standard door opening into the middle of the bathroom is now storage cabinets, with the classic Restoration Hardware “Campaign” pulls on the drawers and doors. A beautiful Birch forest gray 6”x 36” floor tile, laid in a random offset pattern was installed for an updated look on the floor. New glass paneled doors were installed to the closet and the water closet, matching the barn door. A gorgeous Shades of Light 20” “Pyramid Crystals” chandelier was hung in the center of the bathroom to top it all off!
The bedroom was painted a soothing Magnetic Gray and a classic updated Capital Lighting “Harlow” Chandelier was hung for an updated look.
We were able to meet all of our clients needs by removing the tub, enlarging the shower, installing the seated makeup vanity, by the natural light, right were she wanted it and by installing a beautiful barn door between the bathroom from the bedroom! Not only is it beautiful, but it’s more functional for them now and they love it!
Design/Remodel by Hatfield Builders & Remodelers | Photography by Versatile Imaging
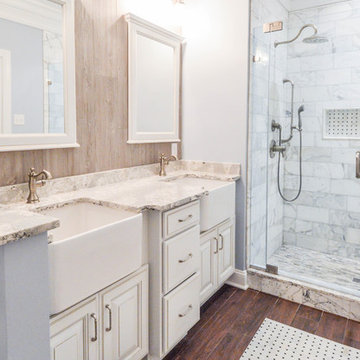
This is an example of a mid-sized transitional master bathroom in Wilmington with raised-panel cabinets, grey cabinets, an alcove shower, a two-piece toilet, white tile, marble, grey walls, dark hardwood floors, a drop-in sink, engineered quartz benchtops, brown floor, a hinged shower door and white benchtops.
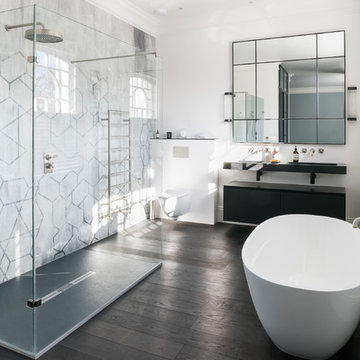
Photo of an expansive contemporary master bathroom in London with flat-panel cabinets, grey cabinets, a freestanding tub, an open shower, a wall-mount toilet, white walls, dark hardwood floors, a wall-mount sink, quartzite benchtops, brown floor, an open shower, grey benchtops and marble.
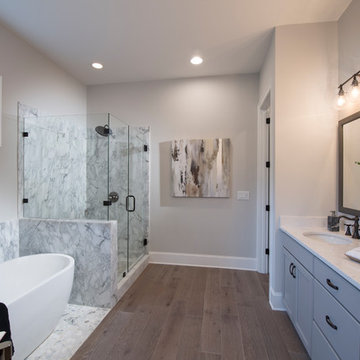
The Manning Model Home
This is an example of a mid-sized country master bathroom in Atlanta with grey cabinets, a freestanding tub, a corner shower, beige tile, marble, beige walls, medium hardwood floors, an undermount sink, granite benchtops, brown floor and a hinged shower door.
This is an example of a mid-sized country master bathroom in Atlanta with grey cabinets, a freestanding tub, a corner shower, beige tile, marble, beige walls, medium hardwood floors, an undermount sink, granite benchtops, brown floor and a hinged shower door.

Luxury Bathroom complete with a double walk in Wet Sauna and Dry Sauna. Floor to ceiling glass walls extend the Home Gym Bathroom to feel the ultimate expansion of space.
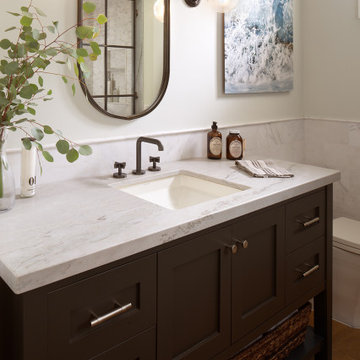
Inspiration for a mid-sized beach style 3/4 wet room bathroom in San Diego with shaker cabinets, black cabinets, a one-piece toilet, white tile, marble, white walls, medium hardwood floors, a drop-in sink, marble benchtops, brown floor, a hinged shower door, white benchtops, a niche, a single vanity, a freestanding vanity and decorative wall panelling.
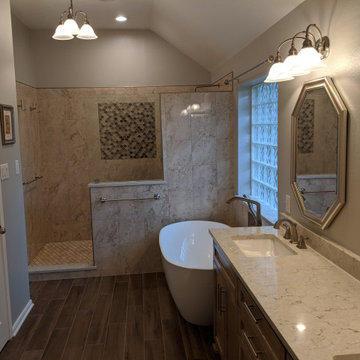
Photo of a mid-sized traditional master bathroom in Houston with shaker cabinets, medium wood cabinets, a freestanding tub, an open shower, a one-piece toilet, beige tile, marble, grey walls, wood-look tile, an undermount sink, engineered quartz benchtops, brown floor, an open shower, beige benchtops, a shower seat, a double vanity and a built-in vanity.
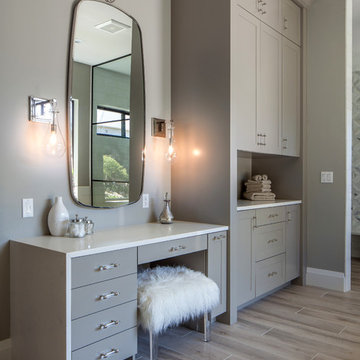
Custom master bathroom with large open shower and free standing concrete bathtub, vanity and dual sink areas.
Shower: Custom designed multi-use shower, beautiful marble tile design in quilted patterns as a nod to the farmhouse era. Custom built industrial metal and glass panel. Shower drying area with direct pass though to master closet.
Vanity and dual sink areas: Custom designed modified shaker cabinetry with subtle beveled edges in a beautiful subtle grey/beige paint color, Quartz counter tops with waterfall edge. Custom designed marble back splashes match the shower design, and acrylic hardware add a bit of bling. Beautiful farmhouse themed mirrors and eclectic lighting.
Flooring: Under-flooring temperature control for both heating and cooling, connected through WiFi to weather service. Flooring is beautiful porcelain tiles in wood grain finish.
For more photos of this project visit our website: https://wendyobrienid.com.
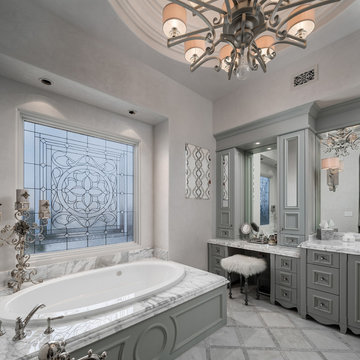
Primary Suite bathroom with mirrored cabinets, make-up vanity, marble countertops, and the marble tub surround.
This is an example of an expansive mediterranean master bathroom in Phoenix with grey walls, porcelain floors, brown floor, grey cabinets, a corner tub, marble, a drop-in sink, marble benchtops, grey benchtops, a double vanity, a built-in vanity and vaulted.
This is an example of an expansive mediterranean master bathroom in Phoenix with grey walls, porcelain floors, brown floor, grey cabinets, a corner tub, marble, a drop-in sink, marble benchtops, grey benchtops, a double vanity, a built-in vanity and vaulted.
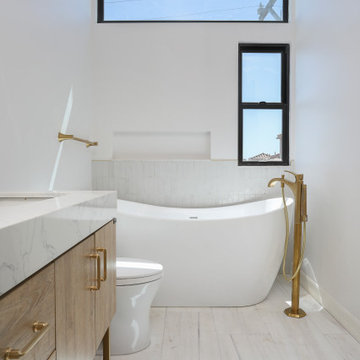
Design ideas for a small contemporary master bathroom in Los Angeles with flat-panel cabinets, light wood cabinets, a freestanding tub, an alcove shower, a two-piece toilet, black and white tile, marble, white walls, light hardwood floors, a console sink, marble benchtops, brown floor, a hinged shower door, white benchtops, a double vanity, a freestanding vanity and recessed.
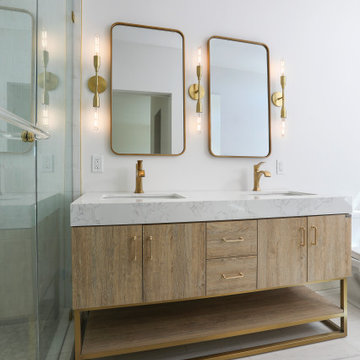
Small contemporary master bathroom in Los Angeles with flat-panel cabinets, light wood cabinets, a freestanding tub, an alcove shower, a two-piece toilet, black and white tile, marble, white walls, light hardwood floors, a console sink, marble benchtops, brown floor, a hinged shower door, white benchtops, a double vanity, a freestanding vanity and recessed.
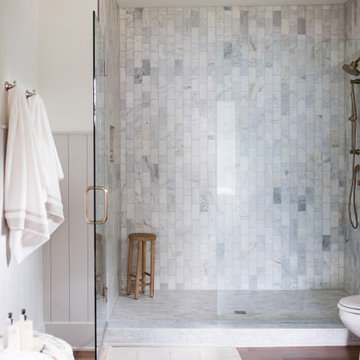
Inspiration for a mid-sized transitional master bathroom in Indianapolis with shaker cabinets, black cabinets, marble, medium hardwood floors, an undermount sink, marble benchtops, brown floor, a hinged shower door, a niche, a double vanity and planked wall panelling.
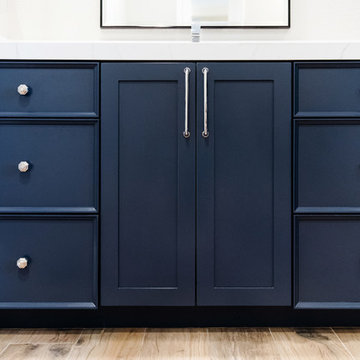
Large transitional master bathroom in San Diego with recessed-panel cabinets, blue cabinets, a drop-in tub, a corner shower, a two-piece toilet, gray tile, white tile, marble, beige walls, porcelain floors, an undermount sink, engineered quartz benchtops, brown floor, a hinged shower door and white benchtops.
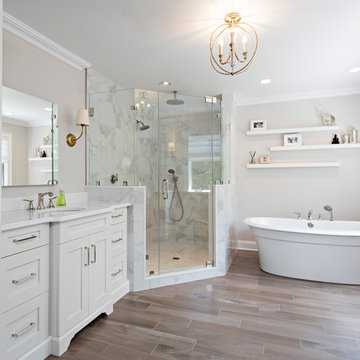
Design ideas for a large transitional master bathroom in New York with shaker cabinets, white cabinets, a freestanding tub, a corner shower, gray tile, marble, grey walls, porcelain floors, an undermount sink, marble benchtops, brown floor, a hinged shower door and white benchtops.
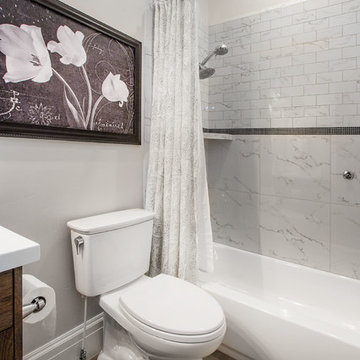
Scot Zimmerman
Inspiration for a mid-sized country master bathroom in Salt Lake City with shaker cabinets, dark wood cabinets, an alcove tub, a shower/bathtub combo, a two-piece toilet, gray tile, marble, grey walls, concrete floors, engineered quartz benchtops, brown floor, a shower curtain and white benchtops.
Inspiration for a mid-sized country master bathroom in Salt Lake City with shaker cabinets, dark wood cabinets, an alcove tub, a shower/bathtub combo, a two-piece toilet, gray tile, marble, grey walls, concrete floors, engineered quartz benchtops, brown floor, a shower curtain and white benchtops.
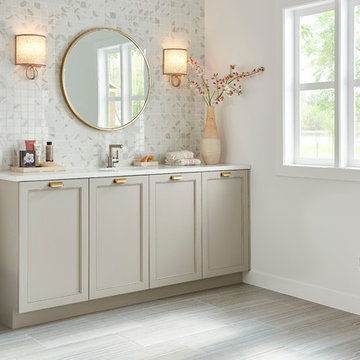
Reduce Depth Full Height Door Vanity
This is an example of a small contemporary 3/4 bathroom in Raleigh with flat-panel cabinets, beige cabinets, white tile, marble, cement tiles, an undermount sink, marble benchtops, brown floor and white benchtops.
This is an example of a small contemporary 3/4 bathroom in Raleigh with flat-panel cabinets, beige cabinets, white tile, marble, cement tiles, an undermount sink, marble benchtops, brown floor and white benchtops.
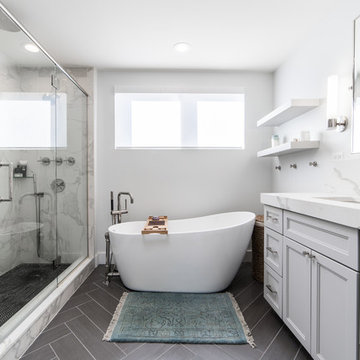
Ryan Ocasio Photography
This is an example of a mid-sized contemporary master bathroom in Chicago with recessed-panel cabinets, grey cabinets, an alcove tub, a corner shower, a one-piece toilet, gray tile, marble, white walls, dark hardwood floors, an undermount sink, marble benchtops, brown floor, a hinged shower door and white benchtops.
This is an example of a mid-sized contemporary master bathroom in Chicago with recessed-panel cabinets, grey cabinets, an alcove tub, a corner shower, a one-piece toilet, gray tile, marble, white walls, dark hardwood floors, an undermount sink, marble benchtops, brown floor, a hinged shower door and white benchtops.
Bathroom Design Ideas with Marble and Brown Floor
10