Bathroom Design Ideas with Marble and Brown Floor
Refine by:
Budget
Sort by:Popular Today
121 - 140 of 2,092 photos
Item 1 of 3
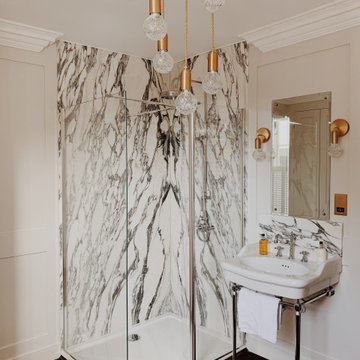
Luxurious Bathroon
Design ideas for a mid-sized transitional kids bathroom in Kent with shaker cabinets, beige cabinets, a freestanding tub, an open shower, a two-piece toilet, gray tile, marble, beige walls, light hardwood floors, a pedestal sink, marble benchtops, brown floor, an open shower and grey benchtops.
Design ideas for a mid-sized transitional kids bathroom in Kent with shaker cabinets, beige cabinets, a freestanding tub, an open shower, a two-piece toilet, gray tile, marble, beige walls, light hardwood floors, a pedestal sink, marble benchtops, brown floor, an open shower and grey benchtops.
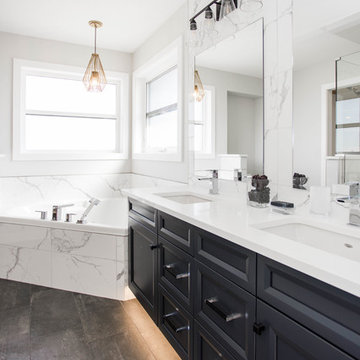
Design ideas for a transitional master bathroom in Other with recessed-panel cabinets, black cabinets, a corner tub, white tile, marble, white walls, an undermount sink, brown floor and white benchtops.
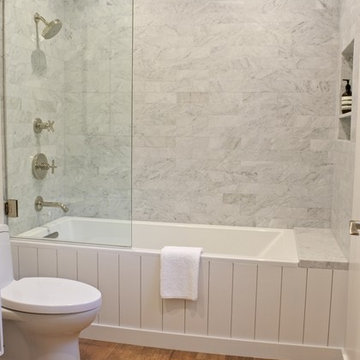
Carrara Marble Tile surround, Kohler Purist fixtures, Kohler Alcove mount tub, porcelain wood-look floor tile.
Small beach style master bathroom in Los Angeles with flat-panel cabinets, white cabinets, an alcove tub, an alcove shower, a one-piece toilet, black and white tile, marble, white walls, porcelain floors, an undermount sink, marble benchtops, brown floor, an open shower and white benchtops.
Small beach style master bathroom in Los Angeles with flat-panel cabinets, white cabinets, an alcove tub, an alcove shower, a one-piece toilet, black and white tile, marble, white walls, porcelain floors, an undermount sink, marble benchtops, brown floor, an open shower and white benchtops.
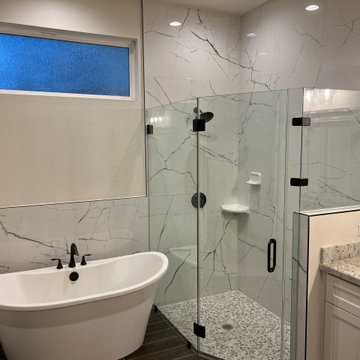
Large arts and crafts master bathroom in Houston with shaker cabinets, white cabinets, a freestanding tub, a corner shower, white tile, marble, beige walls, ceramic floors, an undermount sink, granite benchtops, brown floor, a hinged shower door, multi-coloured benchtops, a double vanity and a built-in vanity.
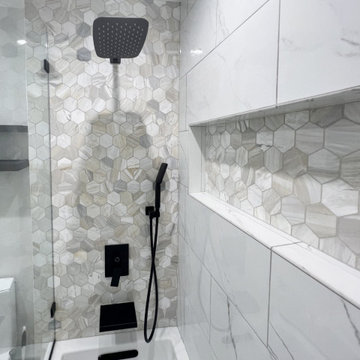
Welcome to a fresh and glowing bathroom remodeling in Diamond Bar, where every element has been carefully designed to create a tranquil and inviting space. As you step inside, the warmth of wood flooring greets your feet, adding a touch of natural elegance to the room.
The focal point of the bathroom is a custom white vanity cabinet with an elegant white countertop adorned with delicate grey veins. Its clean lines and impeccable craftsmanship exude sophistication and style. Completing the look, black hardware and faucet provide a striking contrast, adding a contemporary edge to the design.
With a fresh morning start, above the vanity, a round mirror with subtle backlighting enhances the ambiance, creating a soft and flattering glow. The mirror becomes a functional and aesthetic centerpiece, reflecting the beauty of the space and amplifying the sense of openness.
Adding both practicality and visual interest, black shelves provide storage for essentials while complementing the overall color scheme. Recessed LED lighting fixtures, strategically placed throughout the bathroom, illuminate the space with a gentle and soothing glow, offering a sense of tranquility.
With ‘Glowing’ tiles in mind, the shower area features 12×24 white tile slabs with grey veins on the back wall, infusing the space with a touch of understated elegance. The wall with the shower head showcases hexagon marble tiles with an intricate and captivating pattern, elevating the design to new heights.
A black handheld showerhead brings both functionality and modern style to the shower, offering an invigorating and customized bathing experience.
Completing the Fresh and Glowing bathroom remodeling in Diamond Bar, the tub faucet features a black waterfall spout, creating a stunning visual effect and adding a sense of luxury to the space.
Ready to transform your bathroom into a stunning oasis? Contact us today and let our experienced team bring your vision to life. Get in touch to discuss your remodeling needs and create the bathroom of your dreams.
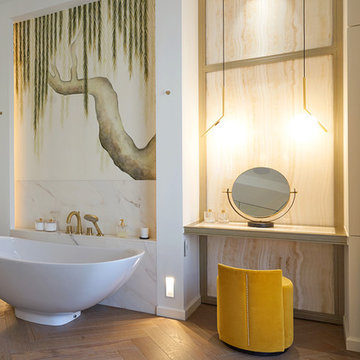
Ting Photography and Arts
This is an example of a large contemporary master bathroom in Other with flat-panel cabinets, white cabinets, a freestanding tub, an alcove shower, a wall-mount toilet, marble, white walls, medium hardwood floors, an undermount sink, marble benchtops, an open shower, white benchtops and brown floor.
This is an example of a large contemporary master bathroom in Other with flat-panel cabinets, white cabinets, a freestanding tub, an alcove shower, a wall-mount toilet, marble, white walls, medium hardwood floors, an undermount sink, marble benchtops, an open shower, white benchtops and brown floor.
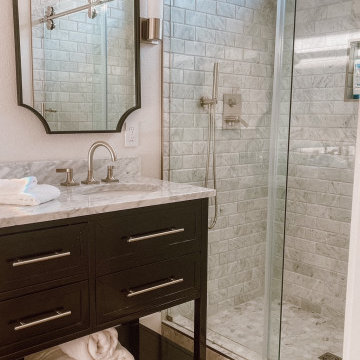
Design ideas for a large transitional master bathroom in San Francisco with blue cabinets, a one-piece toilet, gray tile, marble, grey walls, wood-look tile, an undermount sink, marble benchtops, brown floor, a sliding shower screen, a double vanity and a freestanding vanity.
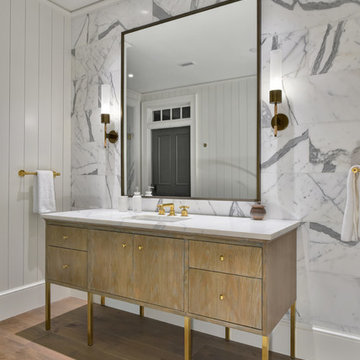
Photo of a large country master bathroom in Charleston with flat-panel cabinets, medium wood cabinets, black and white tile, gray tile, medium hardwood floors, brown floor, white benchtops, marble, an undermount sink, marble benchtops and white walls.
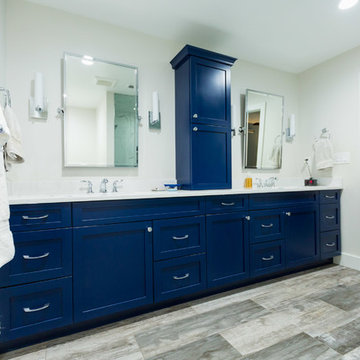
Photo of a large transitional master bathroom in DC Metro with shaker cabinets, an alcove tub, a two-piece toilet, beige walls, an undermount sink, a corner shower, plywood floors, brown floor, a hinged shower door, blue cabinets, white tile, marble, marble benchtops and white benchtops.
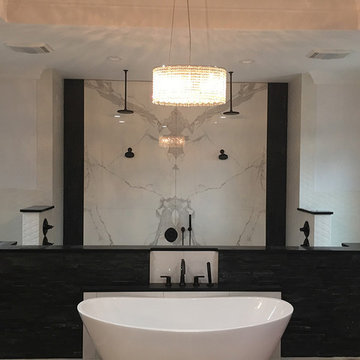
Inspiration for a large contemporary master bathroom in Miami with a freestanding tub, a double shower, gray tile, white tile, marble, grey walls, brown floor and an open shower.
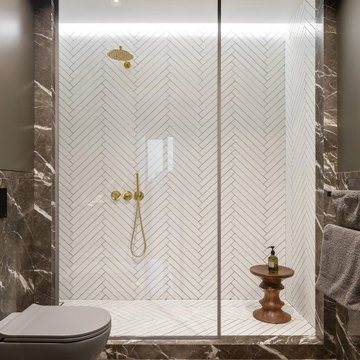
Design ideas for a mid-sized contemporary master bathroom in Moscow with grey cabinets, a freestanding tub, an alcove shower, a wall-mount toilet, brown tile, marble, brown walls, marble floors, a pedestal sink, brown floor, a shower curtain, a shower seat, a double vanity and a freestanding vanity.
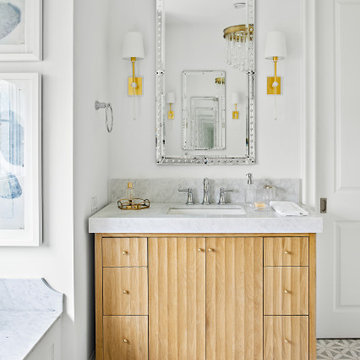
Classic, timeless and ideally positioned on a sprawling corner lot set high above the street, discover this designer dream home by Jessica Koltun. The blend of traditional architecture and contemporary finishes evokes feelings of warmth while understated elegance remains constant throughout this Midway Hollow masterpiece unlike no other. This extraordinary home is at the pinnacle of prestige and lifestyle with a convenient address to all that Dallas has to offer.
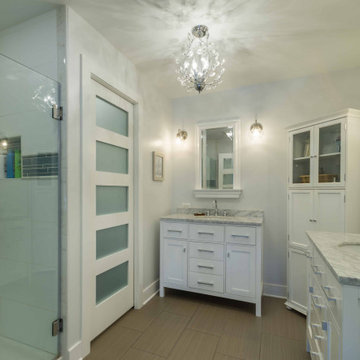
This is an example of a large contemporary master bathroom in Chicago with flat-panel cabinets, white cabinets, an alcove shower, gray tile, marble, white walls, ceramic floors, a drop-in sink, marble benchtops, brown floor, a hinged shower door, grey benchtops, a niche, a double vanity, a built-in vanity, wallpaper and wallpaper.
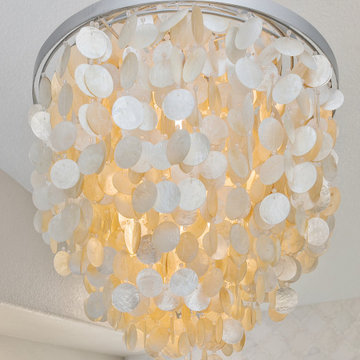
While we didn't move anything around in the bathroom we did upgrade everything. The new vanity has roll outs for storage and built in electrical plugs for convenience. The tower that sits on the counter top also has a built in plug. The mirrors are medicine cabinets for additional storage. The new tub is deeper and wider then the old tub for luxurious baths. The tub deck is Taj Mahal Quartzite, and we used the slab so it is seamless. It wateralls into the shower and was used on the shower dam as well. The tile is the focal point and is marble and mother of pearl. His and her niches with a mosaic pattern add interest to the shower. The shower floor is also marble. The chandelier is capez shells and adds just the right amount of bling and reflective quality for this tranquil master bathroom.
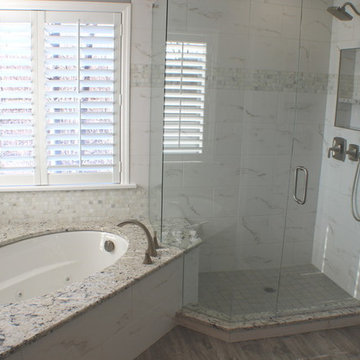
Master Bath updated from standard builder look to a serene ensuite. Project mixes a rustic look with smooth granite and marble textures.
Hannah Gilker Photography
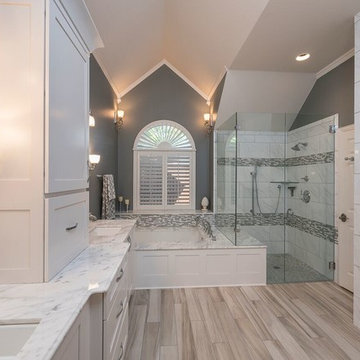
Morrell Construction
Tarrant County's Quality Kitchen & Bath Renovation Specialist
Location: 5959 Ross Road Suite A
North Richland Hills, TX 76180
Design ideas for a large transitional master bathroom in Dallas with shaker cabinets, white cabinets, an undermount tub, a curbless shower, gray tile, marble, grey walls, light hardwood floors, an undermount sink, marble benchtops, brown floor and a hinged shower door.
Design ideas for a large transitional master bathroom in Dallas with shaker cabinets, white cabinets, an undermount tub, a curbless shower, gray tile, marble, grey walls, light hardwood floors, an undermount sink, marble benchtops, brown floor and a hinged shower door.
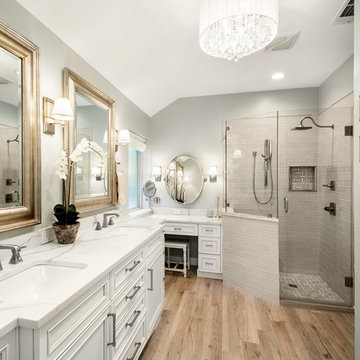
Our clients called us wanting to not only update their master bathroom but to specifically make it more functional. She had just had knee surgery, so taking a shower wasn’t easy. They wanted to remove the tub and enlarge the shower, as much as possible, and add a bench. She really wanted a seated makeup vanity area, too. They wanted to replace all vanity cabinets making them one height, and possibly add tower storage. With the current layout, they felt that there were too many doors, so we discussed possibly using a barn door to the bedroom.
We removed the large oval bathtub and expanded the shower, with an added bench. She got her seated makeup vanity and it’s placed between the shower and the window, right where she wanted it by the natural light. A tilting oval mirror sits above the makeup vanity flanked with Pottery Barn “Hayden” brushed nickel vanity lights. A lit swing arm makeup mirror was installed, making for a perfect makeup vanity! New taller Shiloh “Eclipse” bathroom cabinets painted in Polar with Slate highlights were installed (all at one height), with Kohler “Caxton” square double sinks. Two large beautiful mirrors are hung above each sink, again, flanked with Pottery Barn “Hayden” brushed nickel vanity lights on either side. Beautiful Quartzmasters Polished Calacutta Borghini countertops were installed on both vanities, as well as the shower bench top and shower wall cap.
Carrara Valentino basketweave mosaic marble tiles was installed on the shower floor and the back of the niches, while Heirloom Clay 3x9 tile was installed on the shower walls. A Delta Shower System was installed with both a hand held shower and a rainshower. The linen closet that used to have a standard door opening into the middle of the bathroom is now storage cabinets, with the classic Restoration Hardware “Campaign” pulls on the drawers and doors. A beautiful Birch forest gray 6”x 36” floor tile, laid in a random offset pattern was installed for an updated look on the floor. New glass paneled doors were installed to the closet and the water closet, matching the barn door. A gorgeous Shades of Light 20” “Pyramid Crystals” chandelier was hung in the center of the bathroom to top it all off!
The bedroom was painted a soothing Magnetic Gray and a classic updated Capital Lighting “Harlow” Chandelier was hung for an updated look.
We were able to meet all of our clients needs by removing the tub, enlarging the shower, installing the seated makeup vanity, by the natural light, right were she wanted it and by installing a beautiful barn door between the bathroom from the bedroom! Not only is it beautiful, but it’s more functional for them now and they love it!
Design/Remodel by Hatfield Builders & Remodelers | Photography by Versatile Imaging
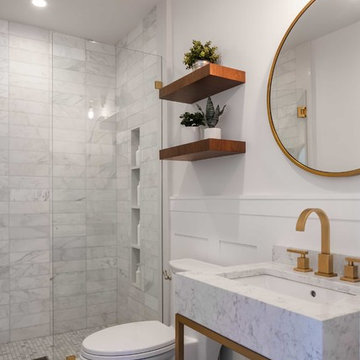
This 80's style Mediterranean Revival house was modernized to fit the needs of a bustling family. The home was updated from a choppy and enclosed layout to an open concept, creating connectivity for the whole family. A combination of modern styles and cozy elements makes the space feel open and inviting.
Photos By: Paul Vu

One of the main features of the space is the natural lighting. The windows allow someone to feel they are in their own private oasis. The wide plank European oak floors, with a brushed finish, contribute to the warmth felt in this bathroom, along with warm neutrals, whites and grays. The counter tops are a stunning Calcatta Latte marble as is the basket weaved shower floor, 1x1 square mosaics separating each row of the large format, rectangular tiles, also marble. Lighting is key in any bathroom and there is more than sufficient lighting provided by Ralph Lauren, by Circa Lighting. Classic, custom designed cabinetry optimizes the space by providing plenty of storage for toiletries, linens and more. Holger Obenaus Photography did an amazing job capturing this light filled and luxurious master bathroom. Built by Novella Homes and designed by Lorraine G Vale
Holger Obenaus Photography
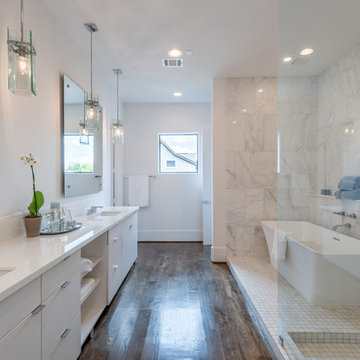
Design ideas for a large transitional master bathroom in Houston with white cabinets, a freestanding tub, an open shower, white tile, white walls, an undermount sink, engineered quartz benchtops, dark hardwood floors, an open shower, a two-piece toilet, marble, brown floor, white benchtops and flat-panel cabinets.
Bathroom Design Ideas with Marble and Brown Floor
7