Bathroom Design Ideas with Marble and Decorative Wall Panelling
Refine by:
Budget
Sort by:Popular Today
81 - 100 of 546 photos
Item 1 of 3

© Lassiter Photography | ReVisionCharlotte.com
Inspiration for a mid-sized transitional master bathroom in Charlotte with recessed-panel cabinets, grey cabinets, a freestanding tub, a corner shower, white tile, marble, green walls, mosaic tile floors, an undermount sink, quartzite benchtops, white floor, a hinged shower door, grey benchtops, a shower seat, a double vanity, a freestanding vanity, vaulted and decorative wall panelling.
Inspiration for a mid-sized transitional master bathroom in Charlotte with recessed-panel cabinets, grey cabinets, a freestanding tub, a corner shower, white tile, marble, green walls, mosaic tile floors, an undermount sink, quartzite benchtops, white floor, a hinged shower door, grey benchtops, a shower seat, a double vanity, a freestanding vanity, vaulted and decorative wall panelling.
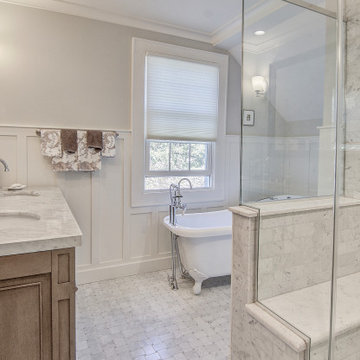
Master Bathroom complete with clawfoot tub, stall shower with bench seat, double vanity, wainscoting and marble tile.
Photo of a large traditional master bathroom in Other with raised-panel cabinets, brown cabinets, a freestanding tub, an alcove shower, a two-piece toilet, multi-coloured tile, marble, grey walls, marble floors, an undermount sink, grey floor, a hinged shower door, grey benchtops, a shower seat, a double vanity, a freestanding vanity and decorative wall panelling.
Photo of a large traditional master bathroom in Other with raised-panel cabinets, brown cabinets, a freestanding tub, an alcove shower, a two-piece toilet, multi-coloured tile, marble, grey walls, marble floors, an undermount sink, grey floor, a hinged shower door, grey benchtops, a shower seat, a double vanity, a freestanding vanity and decorative wall panelling.
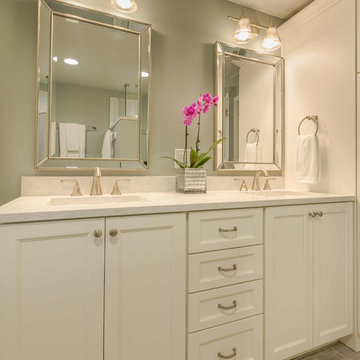
This adorable Cape Cod house needed upgrading of its existing shared hall bath, and the addition of a new master bath. Removing a wall in the bath revealed gorgeous brick, to be left exposed. The existing master bedroom had a small reading nook that was perfect for the addition of a new bath - just barely large enough for a large shower, toilet, and double-sink vanities. The clean lines, white shaker cabinets, white subway tile, and finished details make these 2 baths the star of this quaint home.
Photography by Kmiecik Imagery.
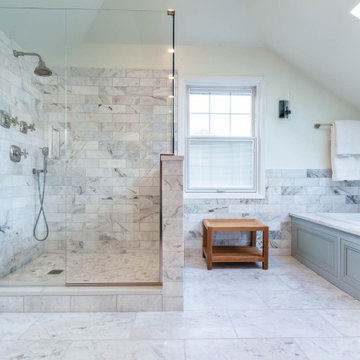
Photo of a large traditional master bathroom in Chicago with beaded inset cabinets, blue cabinets, a drop-in tub, a corner shower, a two-piece toilet, gray tile, marble, white walls, marble floors, an undermount sink, engineered quartz benchtops, grey floor, a hinged shower door, grey benchtops, a niche, a double vanity, a freestanding vanity, timber and decorative wall panelling.
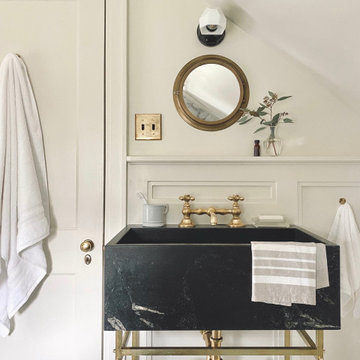
Design ideas for a mid-sized transitional bathroom in Philadelphia with a claw-foot tub, a shower/bathtub combo, a bidet, multi-coloured tile, marble, beige walls, marble floors, a console sink, marble benchtops, a shower curtain, a single vanity and decorative wall panelling.
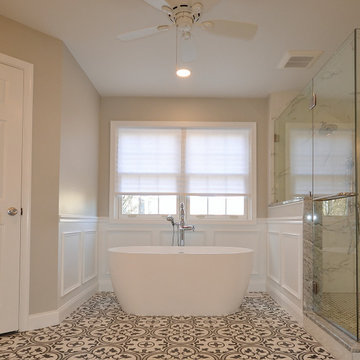
Masterfully designed and executed Master Bath remodel in Landenburg PA. Dual Fabuwood Nexus Frost vanities flank the bathrooms double door entry. A new spacious shower with clean porcelain tiles and clear glass surround replaced the original cramped shower room. The spacious freestanding tub looks perfect in its new custom trimmed opening. The show stopper is the fantastic tile floor; what a classic look and pop of flavor. Kudos to the client and Stacy Nass our selections coordinator on this AWESOME new look.
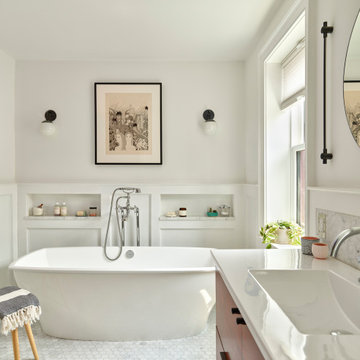
A new primary bath features custom cabinetry and a large soaking tub,
Design ideas for a mid-sized transitional master bathroom in Philadelphia with flat-panel cabinets, medium wood cabinets, a freestanding tub, an open shower, a one-piece toilet, white tile, marble, yellow walls, mosaic tile floors, an integrated sink, solid surface benchtops, white floor, a hinged shower door, white benchtops, a niche, a single vanity, a floating vanity and decorative wall panelling.
Design ideas for a mid-sized transitional master bathroom in Philadelphia with flat-panel cabinets, medium wood cabinets, a freestanding tub, an open shower, a one-piece toilet, white tile, marble, yellow walls, mosaic tile floors, an integrated sink, solid surface benchtops, white floor, a hinged shower door, white benchtops, a niche, a single vanity, a floating vanity and decorative wall panelling.
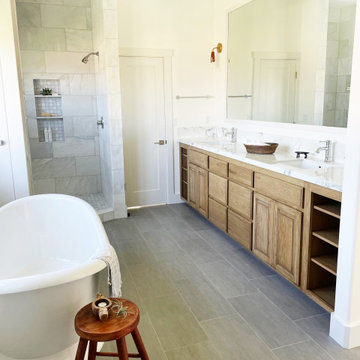
By removing the tall towers on both sides of the vanity and keeping the shelves open below, we were able to work with the existing vanity. It was refinished and received a marble top and backsplash as well as new sinks and faucets. We used a long, wide mirror to keep the face feeling as bright and light as possible and to reflect the pretty view from the window above the freestanding tub.
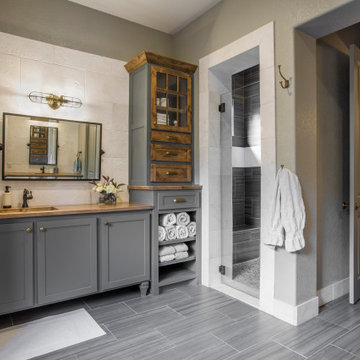
Her vanity with leathered marble backsplash next to curbless shower with pebble flooring.
Design ideas for a mid-sized traditional master bathroom in Dallas with grey cabinets, a freestanding tub, a curbless shower, a two-piece toilet, white tile, marble, porcelain floors, an undermount sink, wood benchtops, grey floor, a hinged shower door, brown benchtops, a double vanity, a built-in vanity, decorative wall panelling, shaker cabinets and green walls.
Design ideas for a mid-sized traditional master bathroom in Dallas with grey cabinets, a freestanding tub, a curbless shower, a two-piece toilet, white tile, marble, porcelain floors, an undermount sink, wood benchtops, grey floor, a hinged shower door, brown benchtops, a double vanity, a built-in vanity, decorative wall panelling, shaker cabinets and green walls.
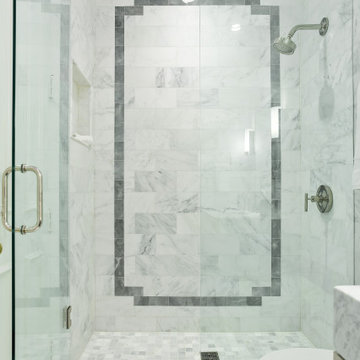
This ensuite bathroom has the perfect neutral backdrop and design. Greys and whites overpower this space to keep it simple yet stunning. Faucets, accessories, and shower fixtures are from Kohler's Purist collection in Satin Nickel. The commode, also from Kohler, is a One-Piece from the San Souci collection, making it easy to keep clean. Most of the tile was sourced through our local Renaissance Tile dealer. Asian Statuary marble lines the floors, wall wainscot, and shower. They grey accent tile is the Allure Light Marble Polished from Marble Systems. A clear glass shower entry with brushed nickel clamps and hardware lets you see the design without sacrifice.
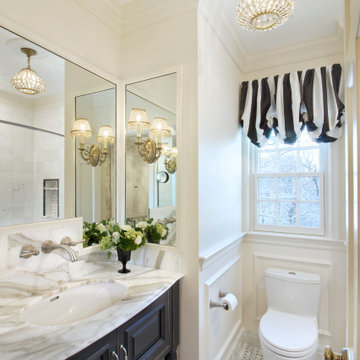
In a Brookline home, the upstairs hall bath is renovated to reflect the Parisian inspiration the homeowners loved. A black custom vanity and elegant stone countertop with wall-mounted fixtures is surrounded by mirrors on three walls. Graceful black and white marble tile, wainscoting on the walls, and marble tile in the shower are among the features. A lovely chandelier and black & white striped fabric complete the look of this guest bath.
Photography by Daniel Nystedt
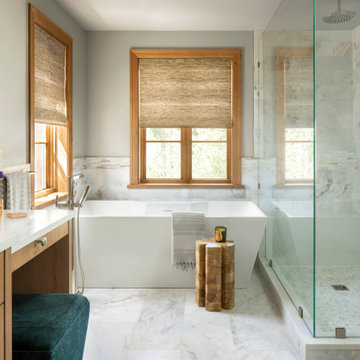
White hot! This modern rustic bath was fully remodelled using calacatta umber in a honed finish. The pop of teal carries from the adjacent master bedroom. The gorgeous white oak cabinet relates to the existing wood trim of the house, and keeps the space slightly rustic.
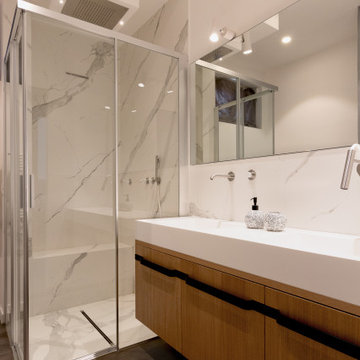
Mid-sized modern 3/4 bathroom in Naples with beaded inset cabinets, light wood cabinets, a curbless shower, a two-piece toilet, white tile, marble, white walls, porcelain floors, solid surface benchtops, brown floor, a sliding shower screen, white benchtops, a shower seat, a double vanity, a floating vanity, recessed, an integrated sink and decorative wall panelling.
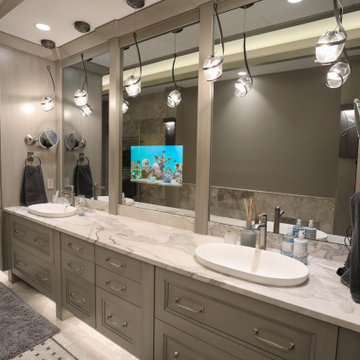
Luxury master bathroom featuring beautiful marble tile, luxury plumbing fixtures and in-mirror television.
General Contracting by Martin Bros. Contracting, Inc.; Architectural Drawings by James S. Bates, Architect; Design by InDesign; Photography by Marie Martin Kinney.
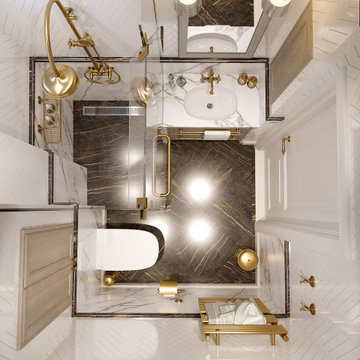
3d rendering of a small guest bathroom
Inspiration for a small traditional bathroom in Houston with recessed-panel cabinets, medium wood cabinets, a corner shower, white tile, marble, marble floors, an undermount sink, marble benchtops, black floor, a hinged shower door, white benchtops, a single vanity, a built-in vanity and decorative wall panelling.
Inspiration for a small traditional bathroom in Houston with recessed-panel cabinets, medium wood cabinets, a corner shower, white tile, marble, marble floors, an undermount sink, marble benchtops, black floor, a hinged shower door, white benchtops, a single vanity, a built-in vanity and decorative wall panelling.
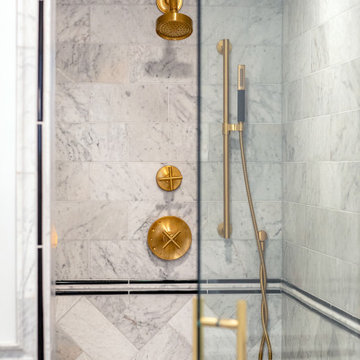
Carrera marble in all its glory is the big show stopper in this Bolton Hill rowhome master bath renovation. What started as a cramped, chopped up room was opened into a sparkling, luxurious space evocative of timeless Old World mansion baths. The result demonstrates what’s possible when mixing multiple marble tile shapes, colors and patterns. To visually frame the bathroom, we installed 6” x 12” honed Carrera marble tiles laid in a herringbone pattern for wainscotting, and carried the same marble pattern into the shower stall in order to create depth and dimension. The wainscotting is set off by beautifully-detailed Carrera marble chair rail and black tile pencil moulding. Carrera hex shower tiles, marble sills and bench, and intricate Carrera and black mosaic flooring complete the marble details. The crisp white double vanity and inconspicuous builtins tastefully compliment the marble, and the brass cabinet hardware, mirrors and plumbing and lighting fixtures add a burst of color to the room.
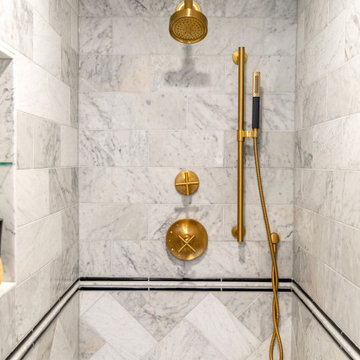
Carrera marble in all its glory is the big show stopper in this Bolton Hill rowhome master bath renovation. What started as a cramped, chopped up room was opened into a sparkling, luxurious space evocative of timeless Old World mansion baths. The result demonstrates what’s possible when mixing multiple marble tile shapes, colors and patterns. To visually frame the bathroom, we installed 6” x 12” honed Carrera marble tiles laid in a herringbone pattern for wainscotting, and carried the same marble pattern into the shower stall in order to create depth and dimension. The wainscotting is set off by beautifully-detailed Carrera marble chair rail and black tile pencil moulding. Carrera hex shower tiles, marble sills and bench, and intricate Carrera and black mosaic flooring complete the marble details. The crisp white double vanity and inconspicuous builtins tastefully compliment the marble, and the brass cabinet hardware, mirrors and plumbing and lighting fixtures add a burst of color to the room.
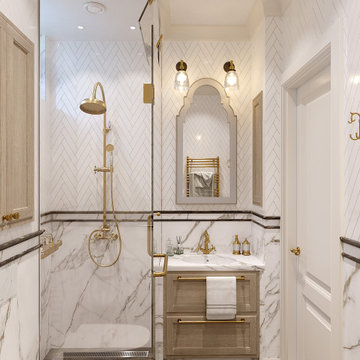
3d rendering of a small guest bathroom
This is an example of a small traditional bathroom in Houston with recessed-panel cabinets, medium wood cabinets, a corner shower, white tile, marble, marble floors, an undermount sink, marble benchtops, black floor, a hinged shower door, white benchtops, a single vanity, a built-in vanity and decorative wall panelling.
This is an example of a small traditional bathroom in Houston with recessed-panel cabinets, medium wood cabinets, a corner shower, white tile, marble, marble floors, an undermount sink, marble benchtops, black floor, a hinged shower door, white benchtops, a single vanity, a built-in vanity and decorative wall panelling.
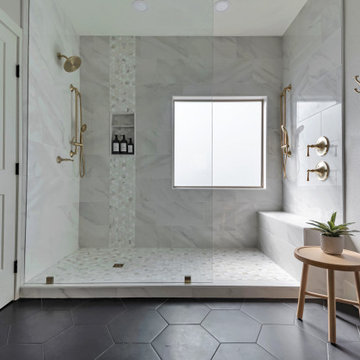
Large transitional master bathroom in Phoenix with furniture-like cabinets, light wood cabinets, an open shower, a bidet, white tile, marble, grey walls, porcelain floors, an undermount sink, engineered quartz benchtops, black floor, an open shower, white benchtops, a shower seat, a double vanity, a freestanding vanity and decorative wall panelling.
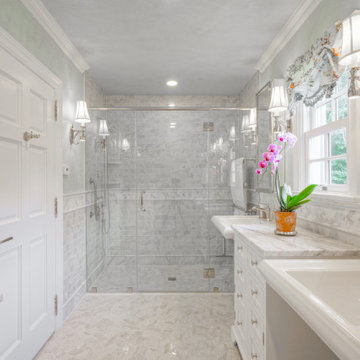
Design ideas for a mid-sized traditional master bathroom in Philadelphia with recessed-panel cabinets, white cabinets, a curbless shower, gray tile, marble, marble floors, a pedestal sink, marble benchtops, grey floor, a hinged shower door, white benchtops, a double vanity, decorative wall panelling, grey walls and a built-in vanity.
Bathroom Design Ideas with Marble and Decorative Wall Panelling
5