Bathroom Design Ideas with Marble and Decorative Wall Panelling
Refine by:
Budget
Sort by:Popular Today
101 - 120 of 546 photos
Item 1 of 3
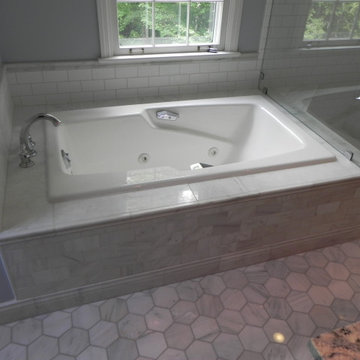
Classic and timeless, this soaking tub shares the same platform with a curbed walk-in shower.
All DIYers, craftsmen/women, and mechanically inclined individuals! Steve White, owner of SRW Contracting, Inc. and Bathroom Remodeling Teacher, has created easy-to-follow courses that enable YOU to build your own bathroom (including how to build your own curbed walk-in shower!). He has compiled all of his industry knowledge and tips & tricks into several courses he offers online to pass his knowledge on to you. Check out his courses by visiting the Bathroom Remodeling Teacher website at:
https://www.bathroomremodelingteacher.com/learn.
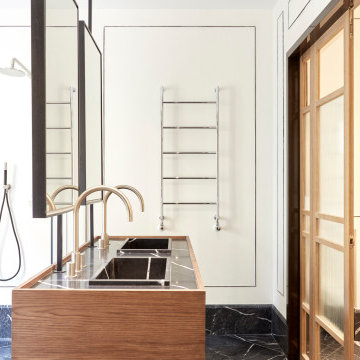
Cuarto de baño del dormitorio principal, con su propio vestidor, con bañera y doble ducha y separado un inodoro y otro lavabo. Mueble del baño diseñado por el estudio en madera de roble y silestone negro marquina. Con espejos autoreflectantes. Radiador toallero y paredes de estuco.
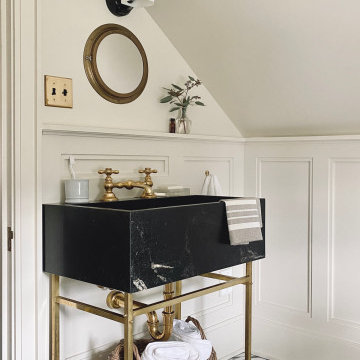
Custom stone sink with hand-crafted brass legs. Maple waintcotting.
Design ideas for a mid-sized transitional bathroom in Philadelphia with a claw-foot tub, a shower/bathtub combo, a bidet, multi-coloured tile, marble, beige walls, marble floors, a console sink, marble benchtops, a shower curtain, a single vanity and decorative wall panelling.
Design ideas for a mid-sized transitional bathroom in Philadelphia with a claw-foot tub, a shower/bathtub combo, a bidet, multi-coloured tile, marble, beige walls, marble floors, a console sink, marble benchtops, a shower curtain, a single vanity and decorative wall panelling.
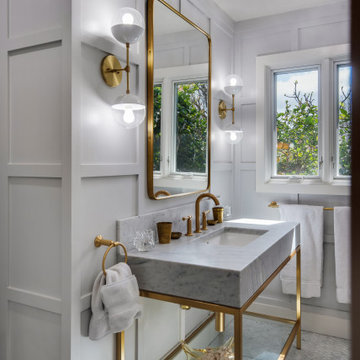
Inspiration for a mid-sized traditional bathroom in San Francisco with grey cabinets, an alcove shower, a one-piece toilet, white tile, marble, marble floors, an undermount sink, marble benchtops, grey floor, a hinged shower door, grey benchtops, a single vanity, a freestanding vanity, decorative wall panelling and grey walls.
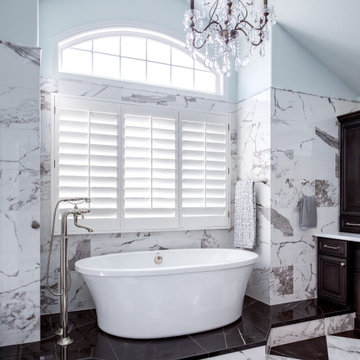
This gorgeous Main Bathroom starts with a sensational entryway a chandelier and black & white statement-making flooring. The first room is an expansive dressing room with a huge mirror that leads into the expansive main bath. The soaking tub is on a raised platform below shuttered windows allowing a ton of natural light as well as privacy. The giant shower is a show stopper with a seat and walk-in entry.
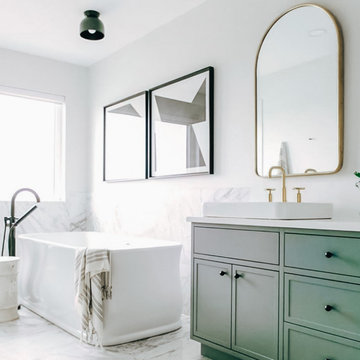
Design ideas for a mid-sized master bathroom in Dallas with flat-panel cabinets, green cabinets, a freestanding tub, multi-coloured tile, marble, white walls, marble floors, an integrated sink, quartzite benchtops, multi-coloured floor, white benchtops, a single vanity, a freestanding vanity and decorative wall panelling.
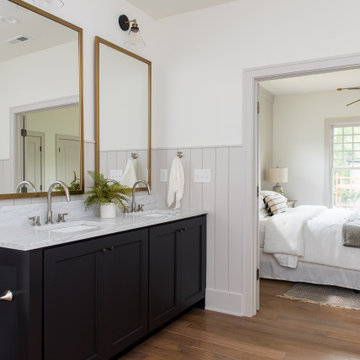
Photo of a mid-sized transitional master bathroom in Indianapolis with shaker cabinets, black cabinets, marble, medium hardwood floors, an undermount sink, marble benchtops, brown floor, a double vanity, white walls, grey benchtops, a built-in vanity and decorative wall panelling.
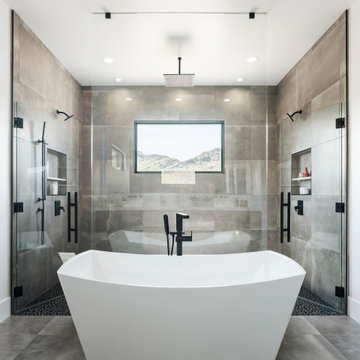
Design ideas for a large modern master bathroom in Phoenix with flat-panel cabinets, grey cabinets, a freestanding tub, an open shower, a one-piece toilet, white tile, marble, white walls, porcelain floors, a vessel sink, engineered quartz benchtops, grey floor, an open shower, white benchtops, a shower seat, a double vanity, a floating vanity and decorative wall panelling.
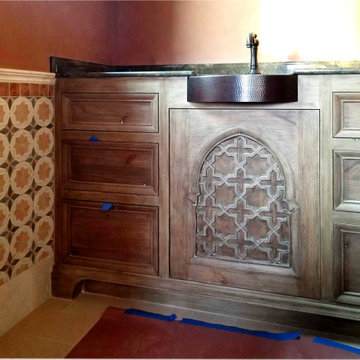
New Moroccan Villa on the Santa Barbara Riviera, overlooking the Pacific ocean and the city. In this terra cotta and deep blue home, we used natural stone mosaics and glass mosaics, along with custom carved stone columns. Every room is colorful with deep, rich colors. In the master bath we used blue stone mosaics on the groin vaulted ceiling of the shower. All the lighting was designed and made in Marrakesh, as were many furniture pieces. The entry black and white columns are also imported from Morocco. We also designed the carved doors and had them made in Marrakesh. Cabinetry doors we designed were carved in Canada. The carved plaster molding were made especially for us, and all was shipped in a large container (just before covid-19 hit the shipping world!) Thank you to our wonderful craftsman and enthusiastic vendors!
Project designed by Maraya Interior Design. From their beautiful resort town of Ojai, they serve clients in Montecito, Hope Ranch, Santa Ynez, Malibu and Calabasas, across the tri-county area of Santa Barbara, Ventura and Los Angeles, south to Hidden Hills and Calabasas.
Architecture by Thomas Ochsner in Santa Barbara, CA
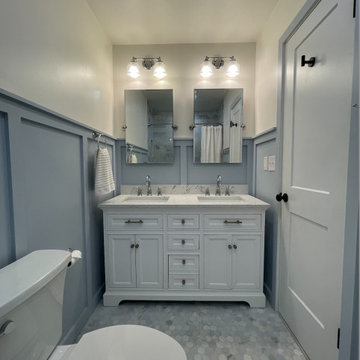
Marble tile throughout, rich trim work and smart storage helped transform this kid's bathroom into a stylish and functional space.
Mid-sized contemporary kids bathroom in DC Metro with shaker cabinets, white cabinets, an alcove tub, a shower/bathtub combo, a two-piece toilet, blue tile, marble, blue walls, marble floors, an undermount sink, marble benchtops, blue floor, a shower curtain, white benchtops, a niche, a double vanity, a freestanding vanity and decorative wall panelling.
Mid-sized contemporary kids bathroom in DC Metro with shaker cabinets, white cabinets, an alcove tub, a shower/bathtub combo, a two-piece toilet, blue tile, marble, blue walls, marble floors, an undermount sink, marble benchtops, blue floor, a shower curtain, white benchtops, a niche, a double vanity, a freestanding vanity and decorative wall panelling.
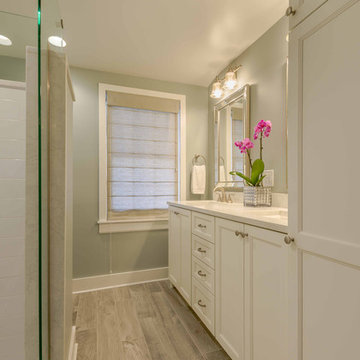
This adorable Cape Cod house needed upgrading of its existing shared hall bath, and the addition of a new master bath. Removing a wall in the bath revealed gorgeous brick, to be left exposed. The existing master bedroom had a small reading nook that was perfect for the addition of a new bath - just barely large enough for a large shower, toilet, and double-sink vanities. The clean lines, white shaker cabinets, white subway tile, and finished details make these 2 baths the star of this quaint home.
Photography by Kmiecik Imagery.
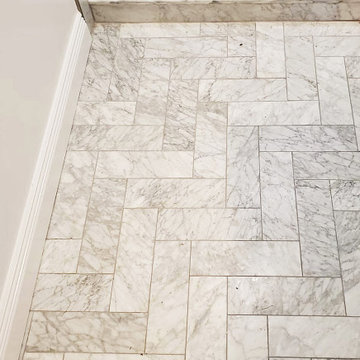
Updated guest bathroom with marble tile and modern finishes. Removed old tub and built a beautiful new stand-up shower with marble subway tile, custom shampoo niche, and hexagon tile shower floor. Installed window for more natural light. Tiled the bathroom floor herringbone-style with marble. A new vanity with ample storage completes the space.
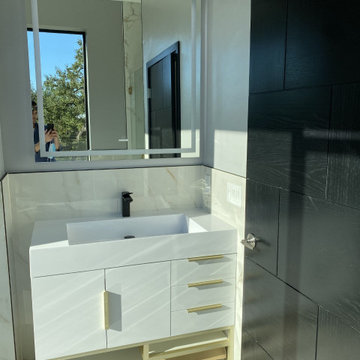
Adding 2nd story addition, including new master bathroom with marble floor, marble walls and free standing tub.
Large contemporary master bathroom in Los Angeles with flat-panel cabinets, white cabinets, a freestanding tub, a one-piece toilet, white tile, marble, grey walls, marble floors, an undermount sink, marble benchtops, white floor, a hinged shower door, white benchtops, an enclosed toilet, a single vanity, a freestanding vanity, decorative wall panelling and an alcove shower.
Large contemporary master bathroom in Los Angeles with flat-panel cabinets, white cabinets, a freestanding tub, a one-piece toilet, white tile, marble, grey walls, marble floors, an undermount sink, marble benchtops, white floor, a hinged shower door, white benchtops, an enclosed toilet, a single vanity, a freestanding vanity, decorative wall panelling and an alcove shower.
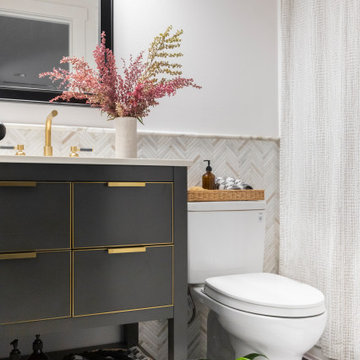
This tween bathroom has all the fresh, modern, sophisticated vibes, with cabinet drawers, several towel hooks, and marble herringbone wainscot tile
Design ideas for a bathroom in Seattle with recessed-panel cabinets, grey cabinets, a two-piece toilet, white tile, marble, white walls, an undermount sink, solid surface benchtops, black floor, white benchtops, a single vanity, a freestanding vanity and decorative wall panelling.
Design ideas for a bathroom in Seattle with recessed-panel cabinets, grey cabinets, a two-piece toilet, white tile, marble, white walls, an undermount sink, solid surface benchtops, black floor, white benchtops, a single vanity, a freestanding vanity and decorative wall panelling.
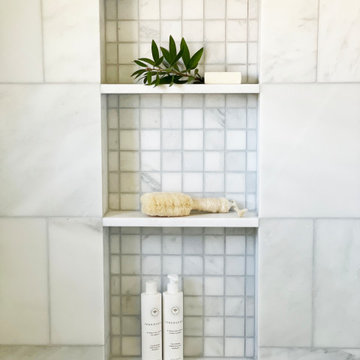
By removing the tall towers on both sides of the vanity and keeping the shelves open below, we were able to work with the existing vanity. It was refinished and received a marble top and backsplash as well as new sinks and faucets. We used a long, wide mirror to keep the face feeling as bright and light as possible and to reflect the pretty view from the window above the freestanding tub.
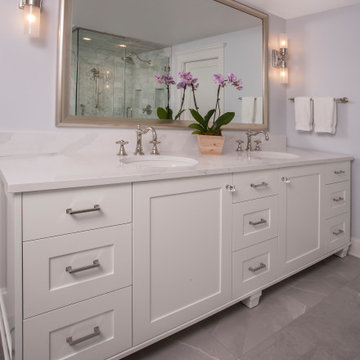
Inspiration for a large traditional master bathroom in Seattle with shaker cabinets, white cabinets, a freestanding tub, a curbless shower, a two-piece toilet, white tile, marble, blue walls, porcelain floors, an undermount sink, engineered quartz benchtops, grey floor, a hinged shower door, white benchtops, a niche, a double vanity, a freestanding vanity and decorative wall panelling.
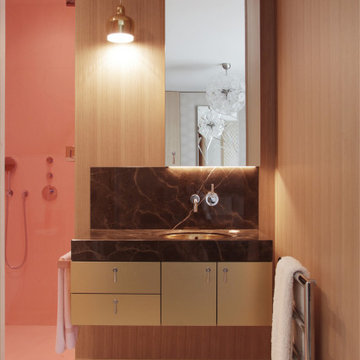
Le film culte de 1955 avec Cary Grant et Grace Kelly "To Catch a Thief" a été l'une des principales source d'inspiration pour la conception de cet appartement glamour en duplex près de Milan. Le Studio Catoir a eu carte blanche pour la conception et l'esthétique de l'appartement. Tous les meubles, qu'ils soient amovibles ou intégrés, sont signés Studio Catoir, la plupart sur mesure, de même que les cheminées, la menuiserie, les poignées de porte et les tapis. Un appartement plein de caractère et de personnalité, avec des touches ludiques et des influences rétro dans certaines parties de l'appartement.
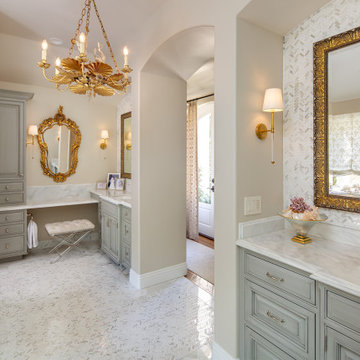
Remodel added sit-down vanity area plus storage. Cabinets are from Rutt Custom Cabinetry with custom blue-grey finish, inset cabinet construction. White Bianco Carrara Marble. Herringbone White Bianco Carrara Marble on floor and vanity walls.
Mirrors and chandelier by homeowner.
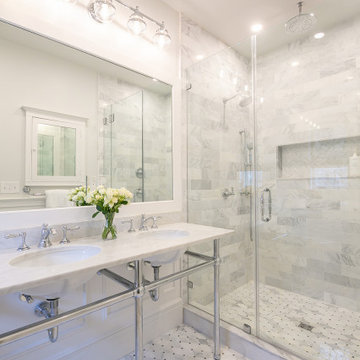
Two bathroom renovation in the heart of the historic Roland Park area in Maryland. A complete refresh for the kid's bathroom with basketweave marble floors and traditional subway tile walls and wainscoting.
Working in small spaces, the primary was extended to create a large shower with new Carrara polished marble walls and floors. Custom picture frame wainscoting to bring elegance to the space as a nod to its traditional design. Chrome finishes throughout both bathrooms for a clean, timeless look.
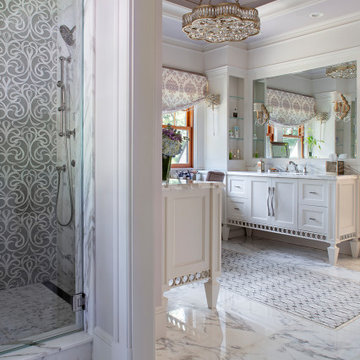
Inspiration for a mid-sized transitional master bathroom in New York with recessed-panel cabinets, white cabinets, a drop-in tub, an alcove shower, a one-piece toilet, white tile, marble, white walls, marble floors, a drop-in sink, marble benchtops, white floor, a hinged shower door, white benchtops, an enclosed toilet, a double vanity, a built-in vanity, vaulted and decorative wall panelling.
Bathroom Design Ideas with Marble and Decorative Wall Panelling
6