Bathroom Design Ideas with Marble and Grey Walls
Refine by:
Budget
Sort by:Popular Today
141 - 160 of 9,978 photos
Item 1 of 3
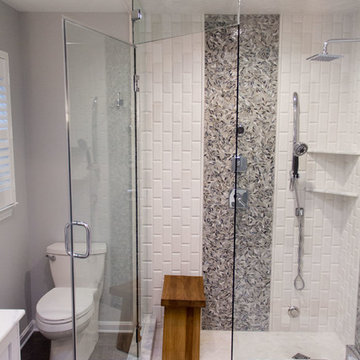
Design ideas for a mid-sized contemporary master bathroom in Louisville with recessed-panel cabinets, white cabinets, a drop-in tub, a corner shower, a two-piece toilet, white tile, marble, grey walls, porcelain floors, an undermount sink, marble benchtops, grey floor, a hinged shower door and white benchtops.
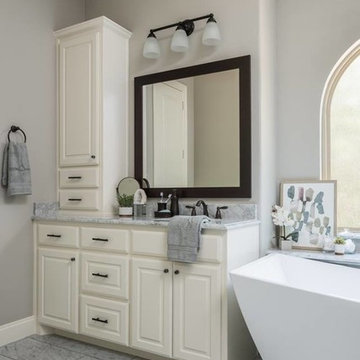
Imagine relaxing in this spacious freestanding tub!
Expansive country master bathroom in Dallas with raised-panel cabinets, white cabinets, a freestanding tub, an alcove shower, a one-piece toilet, multi-coloured tile, marble, grey walls, marble floors, a vessel sink, marble benchtops, multi-coloured floor, a hinged shower door and white benchtops.
Expansive country master bathroom in Dallas with raised-panel cabinets, white cabinets, a freestanding tub, an alcove shower, a one-piece toilet, multi-coloured tile, marble, grey walls, marble floors, a vessel sink, marble benchtops, multi-coloured floor, a hinged shower door and white benchtops.
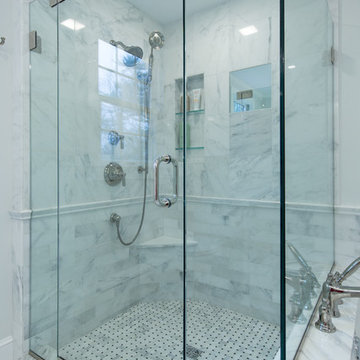
Matt Francis Photos
Design ideas for a mid-sized traditional master bathroom in Boston with shaker cabinets, white cabinets, an undermount tub, a corner shower, a two-piece toilet, white tile, marble, grey walls, marble floors, an undermount sink, marble benchtops, white floor, a hinged shower door and white benchtops.
Design ideas for a mid-sized traditional master bathroom in Boston with shaker cabinets, white cabinets, an undermount tub, a corner shower, a two-piece toilet, white tile, marble, grey walls, marble floors, an undermount sink, marble benchtops, white floor, a hinged shower door and white benchtops.
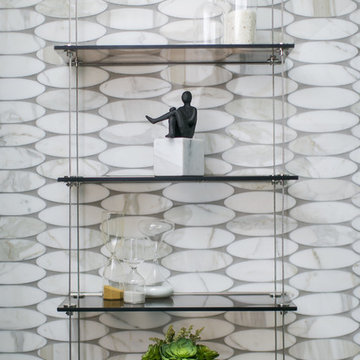
Making small spaces count.
In this tiny Guest Bathroom, Interior Designer Rebecca Robeson works magic with her selections of fixtures, finishes and hardware to visually enlarge the room.
Selecting magnificent white marble pieces, laser cut in an oval shape and placed horizontally, Rebecca chose grey grout to surround each piece, giving it an embedded look. Carrying the feature wall from the toilet on into the back wall of the shower, this once tiny bathroom (painted red) gets a new lease on life!
Rebecca’s creative solution to the lack of usable surface space was to design a custom ceiling mounted shelving unit above the toilet. Shown here, it's used for well-appointed accessory pieces but when necessary, can also serve the functional needs of guests for makeup bags, shaving kits, perfume and toiletries.
Smoked glass shelves hang on stainless steel cables, suspended from the ceiling.
Earthwood Custom Remodeling, Inc.
Exquisite Kitchen Design
Tech Lighting - Black Whale Lighting
Photos by Ryan Garvin Photography
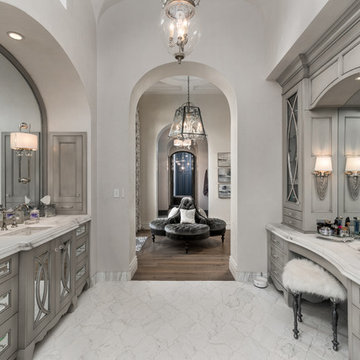
We love this bathroom's vaulted ceilings, the mirrored vanity cabinets, arched mirrors, and arched entryways.
This is an example of an expansive mediterranean master wet room bathroom in Phoenix with recessed-panel cabinets, grey cabinets, grey walls, an undermount sink, white floor, a drop-in tub, a one-piece toilet, white tile, marble, marble floors, marble benchtops, a hinged shower door, white benchtops, an enclosed toilet, a double vanity, a built-in vanity, coffered and panelled walls.
This is an example of an expansive mediterranean master wet room bathroom in Phoenix with recessed-panel cabinets, grey cabinets, grey walls, an undermount sink, white floor, a drop-in tub, a one-piece toilet, white tile, marble, marble floors, marble benchtops, a hinged shower door, white benchtops, an enclosed toilet, a double vanity, a built-in vanity, coffered and panelled walls.
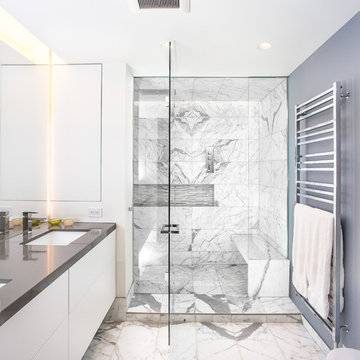
Photography by 10 Frame Handles
Design ideas for a large contemporary master bathroom in Toronto with flat-panel cabinets, white cabinets, an alcove shower, white tile, marble, grey walls, marble floors, an undermount sink, engineered quartz benchtops, grey floor and a hinged shower door.
Design ideas for a large contemporary master bathroom in Toronto with flat-panel cabinets, white cabinets, an alcove shower, white tile, marble, grey walls, marble floors, an undermount sink, engineered quartz benchtops, grey floor and a hinged shower door.
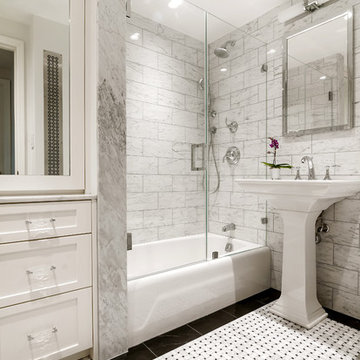
Inspiration for a mid-sized traditional master bathroom in New York with shaker cabinets, white cabinets, an alcove tub, a shower/bathtub combo, gray tile, marble, grey walls, porcelain floors, a pedestal sink, multi-coloured floor and a hinged shower door.
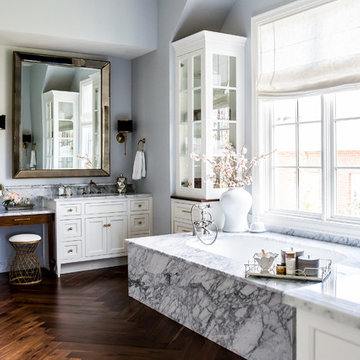
Large traditional master bathroom in Phoenix with shaker cabinets, white cabinets, gray tile, white tile, marble, grey walls, dark hardwood floors, marble benchtops, brown floor and an undermount tub.
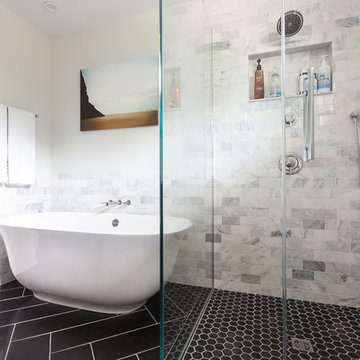
We took this ordinary master bath/bedroom and turned it into a more functional, eye-candy, and updated retreat. From the faux brick wall in the master bath, floating bedside table from Wheatland Cabinets, sliding barn door into the master bath, free-standing tub, Restoration Hardware light fixtures, and custom vanity. All right in the heart of the Chicago suburbs.
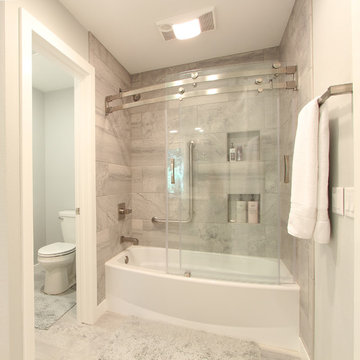
Curved glass sliding doors were selected for this bathtub/shower enclosure. The curve gives the bathtub a larger feeling.
This is an example of a mid-sized transitional master bathroom in Other with shaker cabinets, white cabinets, an alcove tub, a two-piece toilet, gray tile, marble, grey walls, marble floors, an undermount sink, engineered quartz benchtops, white floor, a sliding shower screen and a shower/bathtub combo.
This is an example of a mid-sized transitional master bathroom in Other with shaker cabinets, white cabinets, an alcove tub, a two-piece toilet, gray tile, marble, grey walls, marble floors, an undermount sink, engineered quartz benchtops, white floor, a sliding shower screen and a shower/bathtub combo.
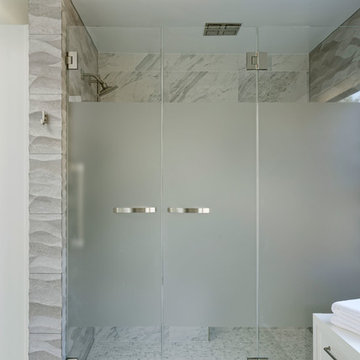
Washington, DC Modern Master Bath
#PaulBentham4JenniferGilmer
http://www.gilmerkitchens.com
Photography by Bob Narod
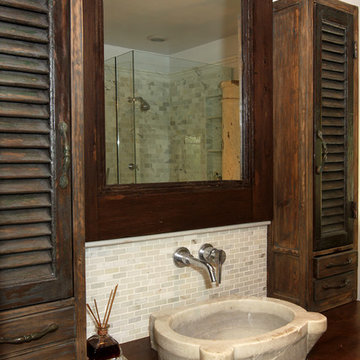
Mediterranean bathroom remodel
Custom Design & Construction
Photo of a large mediterranean bathroom in Los Angeles with distressed cabinets, wood benchtops, an undermount tub, a corner shower, a two-piece toilet, white tile, marble, grey walls, travertine floors, a vessel sink, beige floor, a hinged shower door and louvered cabinets.
Photo of a large mediterranean bathroom in Los Angeles with distressed cabinets, wood benchtops, an undermount tub, a corner shower, a two-piece toilet, white tile, marble, grey walls, travertine floors, a vessel sink, beige floor, a hinged shower door and louvered cabinets.
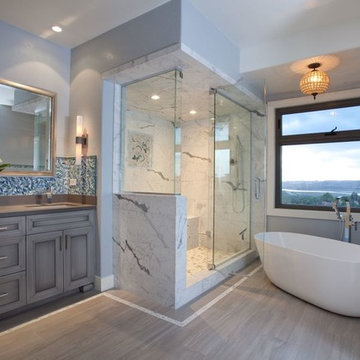
Master bathroom 1: full house remodel with 1st and 2nd story room addition: we added approximately 100sf to the back of the house to accommodate an extra-large steam shower and a two-sided fireplace. This high end bathroom features Graff plumbing faucets and valves, Hydro System- Daniela bath tub, New Ravenna Mosaic tile, Carrera marble tile, Neolith counter, and large format gray porcelain tile.
Features: Milgard-Wood Clad Ultra Series windows, Neolith counters, Valor fireplace, Graff faucets, Hydro System tub, New Ravenna tile, Carrera Marble tile
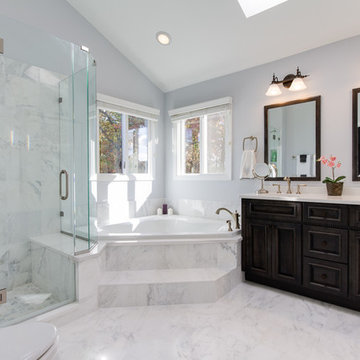
Design ideas for a large transitional master bathroom in Chicago with dark wood cabinets, a corner tub, a one-piece toilet, white tile, grey walls, marble floors, an undermount sink, marble benchtops, beaded inset cabinets, a corner shower and marble.
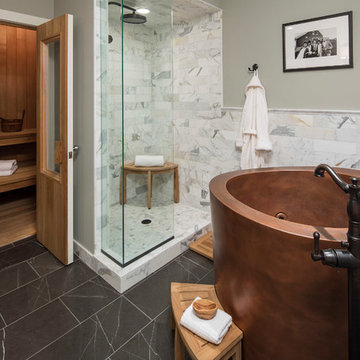
Martha O'Hara Interiors, Interior Design & Photo Styling | Troy Thies, Photography | TreHus Architects + Interior Designers + Builders, Remodeler
Please Note: All “related,” “similar,” and “sponsored” products tagged or listed by Houzz are not actual products pictured. They have not been approved by Martha O’Hara Interiors nor any of the professionals credited. For information about our work, please contact design@oharainteriors.com.

Completed Bathroom
Photo of a mid-sized modern 3/4 bathroom in San Francisco with flat-panel cabinets, distressed cabinets, a bidet, gray tile, marble, grey walls, porcelain floors, an integrated sink, engineered quartz benchtops, grey floor, a hinged shower door, white benchtops, a niche, a double vanity and a floating vanity.
Photo of a mid-sized modern 3/4 bathroom in San Francisco with flat-panel cabinets, distressed cabinets, a bidet, gray tile, marble, grey walls, porcelain floors, an integrated sink, engineered quartz benchtops, grey floor, a hinged shower door, white benchtops, a niche, a double vanity and a floating vanity.

Photo by Kirsten Robertson.
This is an example of an expansive transitional master bathroom in Seattle with shaker cabinets, a freestanding tub, a corner shower, marble, grey walls, marble floors, an undermount sink, engineered quartz benchtops, white floor, a hinged shower door, white benchtops, a double vanity, a built-in vanity, vaulted, wallpaper, gray tile and white cabinets.
This is an example of an expansive transitional master bathroom in Seattle with shaker cabinets, a freestanding tub, a corner shower, marble, grey walls, marble floors, an undermount sink, engineered quartz benchtops, white floor, a hinged shower door, white benchtops, a double vanity, a built-in vanity, vaulted, wallpaper, gray tile and white cabinets.

Timeless master bathroom featuring white marble, polished nickel fixtures, elegant Kalista mirrors, grab bars for safety and elegant design features in vanity area including inset construction, applied moldings on doors and furniture feet. A touch of glamour added with the crystal chandelier by Restoration Hardware.

Calm and serene master with steam shower and double shower head. Low sheen walnut cabinets add warmth and color
Large midcentury master bathroom in Chicago with medium wood cabinets, a freestanding tub, a double shower, a one-piece toilet, gray tile, marble, grey walls, marble floors, an undermount sink, engineered quartz benchtops, grey floor, a hinged shower door, white benchtops, a shower seat, a double vanity, a built-in vanity and shaker cabinets.
Large midcentury master bathroom in Chicago with medium wood cabinets, a freestanding tub, a double shower, a one-piece toilet, gray tile, marble, grey walls, marble floors, an undermount sink, engineered quartz benchtops, grey floor, a hinged shower door, white benchtops, a shower seat, a double vanity, a built-in vanity and shaker cabinets.
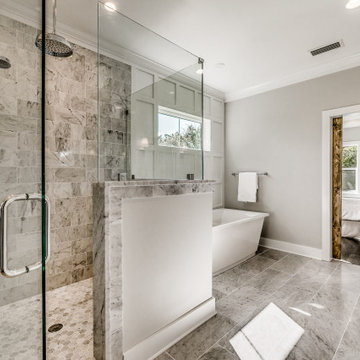
This 3000 SF farmhouse features four bedrooms and three baths over two floors. A first floor study can be used as a fifth bedroom. Open concept plan features beautiful kitchen with breakfast area and great room with fireplace. Butler's pantry leads to separate dining room. Upstairs, large master suite features a recessed ceiling and custom barn door leading to the marble master bath.
Bathroom Design Ideas with Marble and Grey Walls
8