Bathroom Design Ideas with Marble Benchtops and Beige Floor
Refine by:
Budget
Sort by:Popular Today
21 - 40 of 7,109 photos
Item 1 of 3
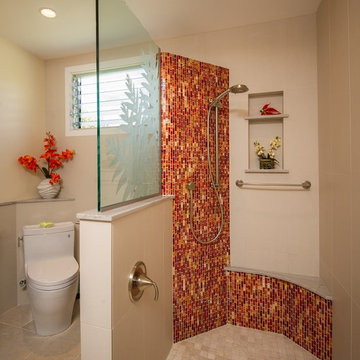
This is an example of a large contemporary 3/4 bathroom in Hawaii with flat-panel cabinets, dark wood cabinets, a curbless shower, orange tile, red tile, mosaic tile, beige walls, ceramic floors, a vessel sink, marble benchtops, beige floor and an open shower.
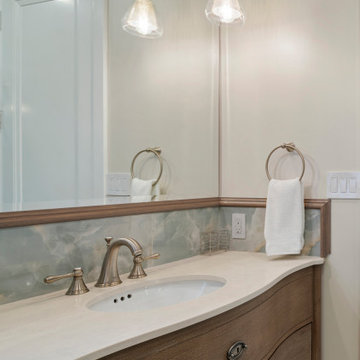
Guest Bath bow front vanity by RH, Accent splash in custom matched wood chair rail and faux onyx (porcelain) tile that resembles ocean waves
Inspiration for a small beach style 3/4 bathroom in Los Angeles with beaded inset cabinets, brown cabinets, a corner shower, a one-piece toilet, green tile, porcelain tile, beige walls, pebble tile floors, an undermount sink, marble benchtops, beige floor, a hinged shower door, beige benchtops, a niche, a single vanity, a freestanding vanity and decorative wall panelling.
Inspiration for a small beach style 3/4 bathroom in Los Angeles with beaded inset cabinets, brown cabinets, a corner shower, a one-piece toilet, green tile, porcelain tile, beige walls, pebble tile floors, an undermount sink, marble benchtops, beige floor, a hinged shower door, beige benchtops, a niche, a single vanity, a freestanding vanity and decorative wall panelling.

Large beach style master wet room bathroom in Other with recessed-panel cabinets, grey cabinets, gray tile, ceramic tile, white walls, an integrated sink, marble benchtops, beige floor, a hinged shower door, white benchtops, a double vanity, a built-in vanity, timber and planked wall panelling.
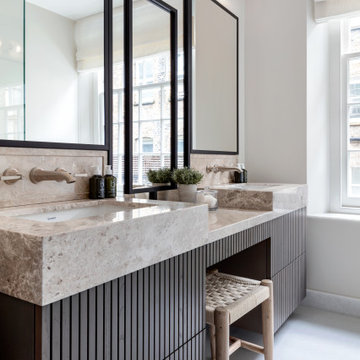
Mid-sized contemporary master bathroom in London with brown cabinets, beige tile, marble benchtops, beige floor, beige benchtops, a double vanity, a floating vanity and flat-panel cabinets.
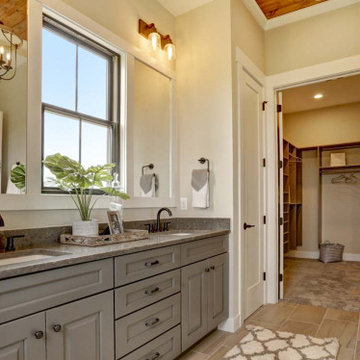
This charming 2-story craftsman style home includes a welcoming front porch, lofty 10’ ceilings, a 2-car front load garage, and two additional bedrooms and a loft on the 2nd level. To the front of the home is a convenient dining room the ceiling is accented by a decorative beam detail. Stylish hardwood flooring extends to the main living areas. The kitchen opens to the breakfast area and includes quartz countertops with tile backsplash, crown molding, and attractive cabinetry. The great room includes a cozy 2 story gas fireplace featuring stone surround and box beam mantel. The sunny great room also provides sliding glass door access to the screened in deck. The owner’s suite with elegant tray ceiling includes a private bathroom with double bowl vanity, 5’ tile shower, and oversized closet.
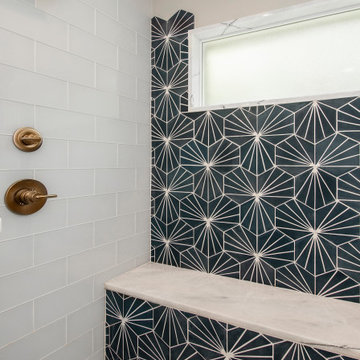
Our clients came to us because they were tired of looking at the side of their neighbor’s house from their master bedroom window! Their 1959 Dallas home had worked great for them for years, but it was time for an update and reconfiguration to make it more functional for their family.
They were looking to open up their dark and choppy space to bring in as much natural light as possible in both the bedroom and bathroom. They knew they would need to reconfigure the master bathroom and bedroom to make this happen. They were thinking the current bedroom would become the bathroom, but they weren’t sure where everything else would go.
This is where we came in! Our designers were able to create their new floorplan and show them a 3D rendering of exactly what the new spaces would look like.
The space that used to be the master bedroom now consists of the hallway into their new master suite, which includes a new large walk-in closet where the washer and dryer are now located.
From there, the space flows into their new beautiful, contemporary bathroom. They decided that a bathtub wasn’t important to them but a large double shower was! So, the new shower became the focal point of the bathroom. The new shower has contemporary Marine Bone Electra cement hexagon tiles and brushed bronze hardware. A large bench, hidden storage, and a rain shower head were must-have features. Pure Snow glass tile was installed on the two side walls while Carrara Marble Bianco hexagon mosaic tile was installed for the shower floor.
For the main bathroom floor, we installed a simple Yosemite tile in matte silver. The new Bellmont cabinets, painted naval, are complemented by the Greylac marble countertop and the Brainerd champagne bronze arched cabinet pulls. The rest of the hardware, including the faucet, towel rods, towel rings, and robe hooks, are Delta Faucet Trinsic, in a classic champagne bronze finish. To finish it off, three 14” Classic Possini Euro Ludlow wall sconces in burnished brass were installed between each sheet mirror above the vanity.
In the space that used to be the master bathroom, all of the furr downs were removed. We replaced the existing window with three large windows, opening up the view to the backyard. We also added a new door opening up into the main living room, which was totally closed off before.
Our clients absolutely love their cool, bright, contemporary bathroom, as well as the new wall of windows in their master bedroom, where they are now able to enjoy their beautiful backyard!
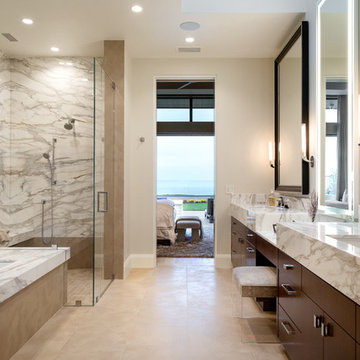
Contemporary master bathroom in Orange County with flat-panel cabinets, dark wood cabinets, an undermount tub, a curbless shower, multi-coloured tile, marble, beige walls, an undermount sink, marble benchtops, beige floor, a hinged shower door and multi-coloured benchtops.
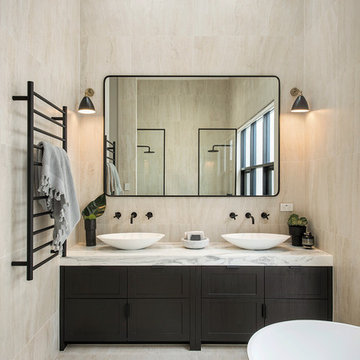
Design ideas for a contemporary master bathroom in Adelaide with dark wood cabinets, a freestanding tub, beige tile, beige walls, a vessel sink, marble benchtops, beige floor, white benchtops and shaker cabinets.
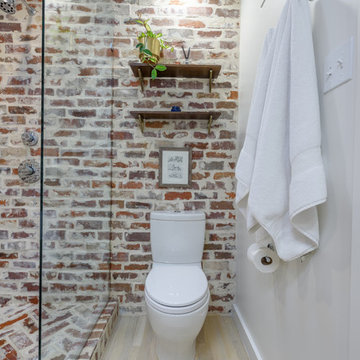
Design/Build: RPCD, Inc.
Photo © Mike Healey Productions, Inc.
Design ideas for a small contemporary master bathroom in Dallas with flat-panel cabinets, white cabinets, a freestanding tub, a shower/bathtub combo, a two-piece toilet, multi-coloured tile, light hardwood floors, a console sink, marble benchtops, beige floor and an open shower.
Design ideas for a small contemporary master bathroom in Dallas with flat-panel cabinets, white cabinets, a freestanding tub, a shower/bathtub combo, a two-piece toilet, multi-coloured tile, light hardwood floors, a console sink, marble benchtops, beige floor and an open shower.
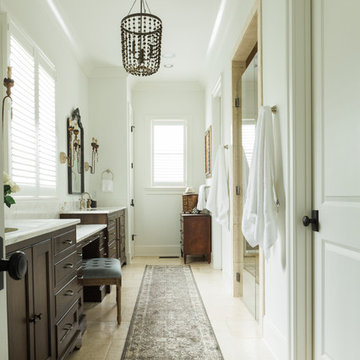
Photography by Jacquelyn Smith
Mid-sized transitional master bathroom in Nashville with furniture-like cabinets, dark wood cabinets, a curbless shower, a two-piece toilet, beige tile, travertine, white walls, travertine floors, an undermount sink, marble benchtops, beige floor and a hinged shower door.
Mid-sized transitional master bathroom in Nashville with furniture-like cabinets, dark wood cabinets, a curbless shower, a two-piece toilet, beige tile, travertine, white walls, travertine floors, an undermount sink, marble benchtops, beige floor and a hinged shower door.
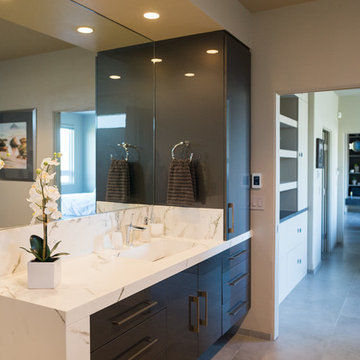
• Lead Designer: Tammy Cody, Custom Cabinetry from Kepler Design; Photography: Tina Loveridge
Large contemporary master bathroom in San Luis Obispo with flat-panel cabinets, dark wood cabinets, an open shower, white tile, marble, beige walls, ceramic floors, an undermount sink, marble benchtops, beige floor and an open shower.
Large contemporary master bathroom in San Luis Obispo with flat-panel cabinets, dark wood cabinets, an open shower, white tile, marble, beige walls, ceramic floors, an undermount sink, marble benchtops, beige floor and an open shower.
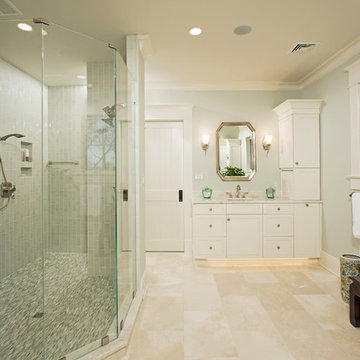
© Greg Hadley Photography
Design ideas for a large transitional master bathroom in DC Metro with white cabinets, a double shower, ceramic tile, travertine floors, marble benchtops, shaker cabinets, green walls, a drop-in sink, gray tile, a hinged shower door and beige floor.
Design ideas for a large transitional master bathroom in DC Metro with white cabinets, a double shower, ceramic tile, travertine floors, marble benchtops, shaker cabinets, green walls, a drop-in sink, gray tile, a hinged shower door and beige floor.
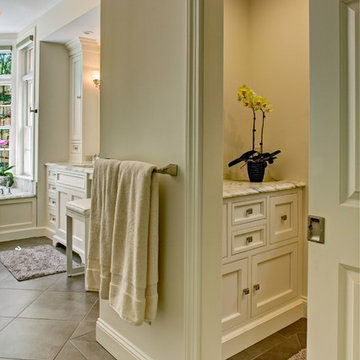
This is an example of a mid-sized traditional master bathroom in New York with beaded inset cabinets, white cabinets, an alcove shower, beige tile, white tile, marble, white walls, porcelain floors, an undermount sink, marble benchtops, beige floor and a hinged shower door.
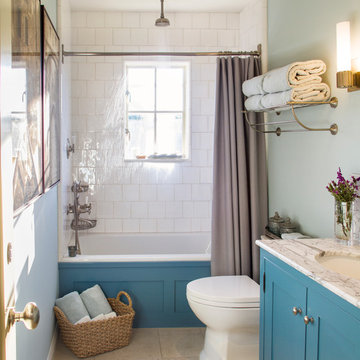
Photo Credit: Nicole Leone / Designed by: Aboutspace Studios
Design ideas for a country bathroom in Los Angeles with shaker cabinets, blue cabinets, an alcove tub, a shower/bathtub combo, a two-piece toilet, white tile, subway tile, an undermount sink, marble benchtops, blue walls, a shower curtain, white benchtops, limestone floors and beige floor.
Design ideas for a country bathroom in Los Angeles with shaker cabinets, blue cabinets, an alcove tub, a shower/bathtub combo, a two-piece toilet, white tile, subway tile, an undermount sink, marble benchtops, blue walls, a shower curtain, white benchtops, limestone floors and beige floor.
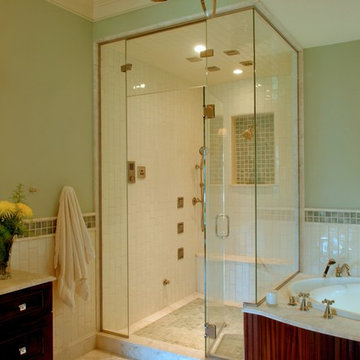
Tripp Smith
Photo of a mid-sized beach style master bathroom in Charleston with recessed-panel cabinets, dark wood cabinets, a drop-in tub, a corner shower, green tile, white tile, ceramic tile, green walls, marble floors, an undermount sink, marble benchtops, beige floor, a hinged shower door, a double vanity and a floating vanity.
Photo of a mid-sized beach style master bathroom in Charleston with recessed-panel cabinets, dark wood cabinets, a drop-in tub, a corner shower, green tile, white tile, ceramic tile, green walls, marble floors, an undermount sink, marble benchtops, beige floor, a hinged shower door, a double vanity and a floating vanity.
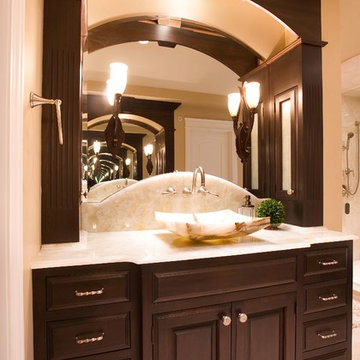
To echo the curve of the mirror, we designed an arched backsplash where we placed the faucets. The pair of sconces mounted on the mirror provide task lighting for makeup and hair styling.
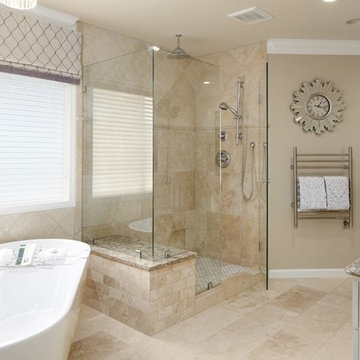
rlmillerphoto
Design ideas for a large traditional master bathroom in Seattle with raised-panel cabinets, white cabinets, a freestanding tub, a corner shower, beige tile, stone tile, beige walls, marble benchtops, beige floor and a hinged shower door.
Design ideas for a large traditional master bathroom in Seattle with raised-panel cabinets, white cabinets, a freestanding tub, a corner shower, beige tile, stone tile, beige walls, marble benchtops, beige floor and a hinged shower door.

The master bath suite was originally three rooms with a soaker tub with steps up and down to enter, in a giant concrete structure. Our goal was to make the most of the available space and maximize function, while keeping plumbing locations the same.
The space feels open and modern. With a well-balanced design that is both classic and modern, natural marble is accented with a touch of gold for an elegant and timeless look.
The texture-rich vanity feels more like a piece of furniture than a traditional built-in, allowing access to the lower window. Complemented by simple, gold-rimmed mirrors, the space feels modern with a hint of rustic charm.

A complete home renovation bringing an 80's home into a contemporary coastal design with touches of earth tones to highlight the owner's art collection. JMR Designs created a comfortable and inviting space for relaxing, working and entertaining family and friends.

Curbless walk-in shower with neo-angled glass for the shower.
Large transitional master bathroom in Portland with beaded inset cabinets, medium wood cabinets, a freestanding tub, a curbless shower, porcelain floors, an undermount sink, marble benchtops, beige floor, an open shower, grey benchtops, an enclosed toilet, a double vanity and a floating vanity.
Large transitional master bathroom in Portland with beaded inset cabinets, medium wood cabinets, a freestanding tub, a curbless shower, porcelain floors, an undermount sink, marble benchtops, beige floor, an open shower, grey benchtops, an enclosed toilet, a double vanity and a floating vanity.
Bathroom Design Ideas with Marble Benchtops and Beige Floor
2