Bathroom Design Ideas with Marble Benchtops and Blue Floor
Refine by:
Budget
Sort by:Popular Today
121 - 140 of 535 photos
Item 1 of 3
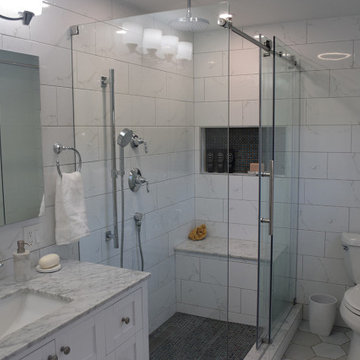
Master Bathroom – contemporary style, large format subway porcelain walls, rustic look hexagon porcelain floor tile in multiple shades of geen and blue, deep blue 1 inch square mosaic shower floor bathroom, Wyndham Collection 48" Sheffield white inset vanity, Kohler chrome vanity lights, an undermount white porcelain sinks from Kohler, white Carrara vanity top, shower curb and seat cap, Kohler Devonshire chrome shower fixtures and bathroom accessories, Kohler Verdera medicine cabinet, double towel warmer and accent lights inside shower niche.
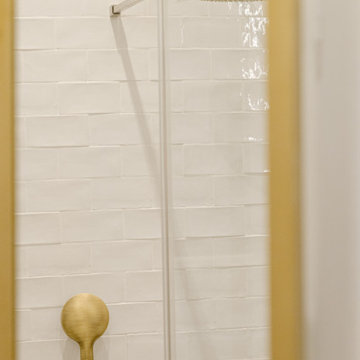
Inspiration for a small contemporary 3/4 bathroom in Paris with light wood cabinets, a corner shower, white tile, ceramic tile, white walls, ceramic floors, a vessel sink, marble benchtops, blue floor, a hinged shower door, white benchtops, a niche, a single vanity and a built-in vanity.
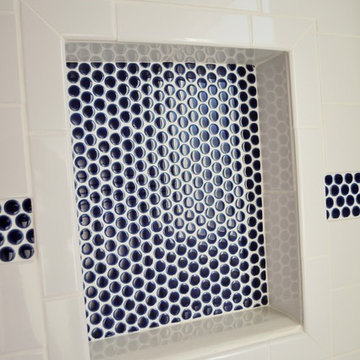
This bathroom was completely gutted and laid out in a more functional way. The shower/tub combo was moved from the left side to the back of the bathroom on exterior wall.
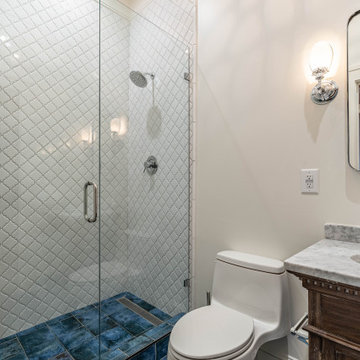
Inspiration for a small arts and crafts 3/4 bathroom in Atlanta with furniture-like cabinets, dark wood cabinets, an alcove shower, a one-piece toilet, white tile, ceramic tile, white walls, porcelain floors, an undermount sink, marble benchtops, blue floor, a hinged shower door, white benchtops, a single vanity and a freestanding vanity.
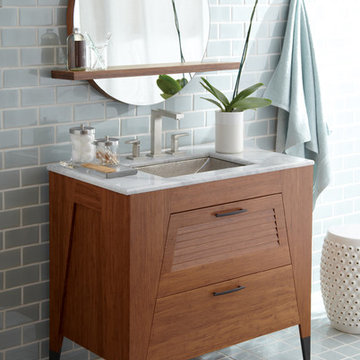
Native Trails
Contemporary bathroom in San Luis Obispo with furniture-like cabinets, dark wood cabinets, blue tile, subway tile, blue walls, ceramic floors, an undermount sink, marble benchtops and blue floor.
Contemporary bathroom in San Luis Obispo with furniture-like cabinets, dark wood cabinets, blue tile, subway tile, blue walls, ceramic floors, an undermount sink, marble benchtops and blue floor.
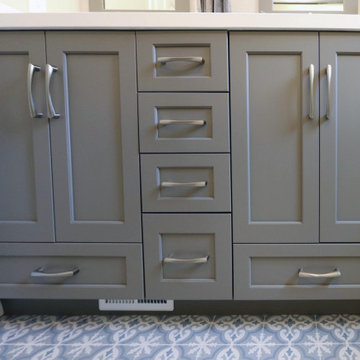
Design Craft Maple frameless Brookhill door with flat center panel in Frappe Classic paint vanity with a white solid cultured marble countertop with two Wave bowls and 4” high backsplash. Moen Eva collection includes faucets, towel bars, paper holder and vanity light. Kohler comfort height toilet and Sterling Vikrell shower unit. On the floor is 8x8 decorative Glazzio Positano Cottage tile.
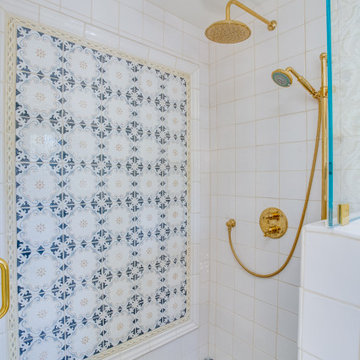
The back wall of the shower is visible straight on and in the mirror reflection and we wanted to make this a focal point in the room. The brass fixtures warm with the blues.
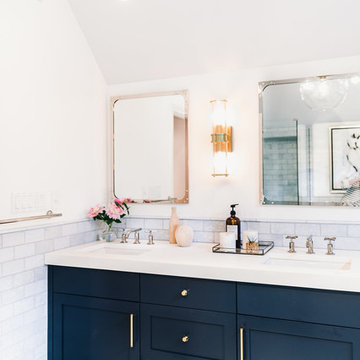
Master bathroom renovation.
Custom vanity in Benjamin Moore Hale Navy
Hardware from Rejuvenation
Lighting from Restoration Hardware
Countertop in white thassos marble
Backsplash in blue celeste subway tile
Floor tile in New Ravenna
Sinks, faucets, toilet, shower system from Kohler
Mirrors from Restoration Hardware
Tub from Albion (Tubby Torre)
Portrait from Renaissance Fine Arts
Photos by Katie Merkle Photography
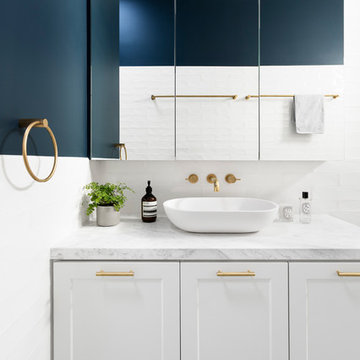
GIA Bathrooms & Kitchens
Design & Renovation
Martina Gemmola
Mid-sized transitional master bathroom in Melbourne with white cabinets, an undermount tub, a shower/bathtub combo, white tile, blue walls, a vessel sink, marble benchtops, blue floor, recessed-panel cabinets, a two-piece toilet, subway tile, cement tiles and a hinged shower door.
Mid-sized transitional master bathroom in Melbourne with white cabinets, an undermount tub, a shower/bathtub combo, white tile, blue walls, a vessel sink, marble benchtops, blue floor, recessed-panel cabinets, a two-piece toilet, subway tile, cement tiles and a hinged shower door.
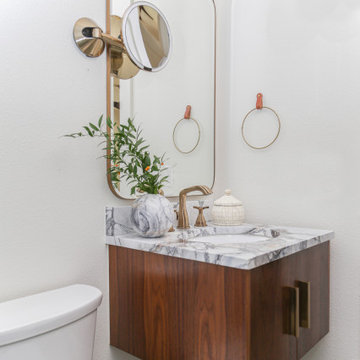
Guest bathroom steam shower with marble bench.
This is an example of a mid-sized midcentury bathroom in Other with flat-panel cabinets, dark wood cabinets, an alcove shower, a one-piece toilet, white tile, white walls, porcelain floors, with a sauna, an undermount sink, marble benchtops, blue floor, a hinged shower door, white benchtops, a shower seat, a single vanity and a floating vanity.
This is an example of a mid-sized midcentury bathroom in Other with flat-panel cabinets, dark wood cabinets, an alcove shower, a one-piece toilet, white tile, white walls, porcelain floors, with a sauna, an undermount sink, marble benchtops, blue floor, a hinged shower door, white benchtops, a shower seat, a single vanity and a floating vanity.
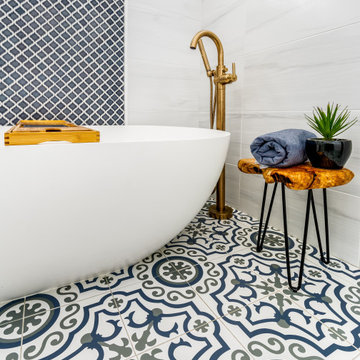
This is an example of a mid-sized transitional master wet room bathroom in New York with shaker cabinets, blue cabinets, a freestanding tub, a two-piece toilet, gray tile, ceramic tile, white walls, ceramic floors, an undermount sink, marble benchtops, blue floor, an open shower, yellow benchtops, an enclosed toilet, a double vanity and a freestanding vanity.
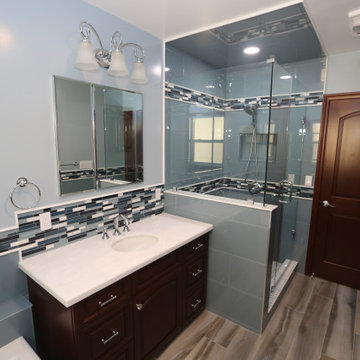
We took this empty, long unused Master Bath and took it from ugly and unusable to Stunning and a relaxing escape! All glass tile with custom inlays and pencil borders. Custom built vanity with a matching stained entry door. Frameless shower door. Tile flooring and a jacuzzi tub to take you away!
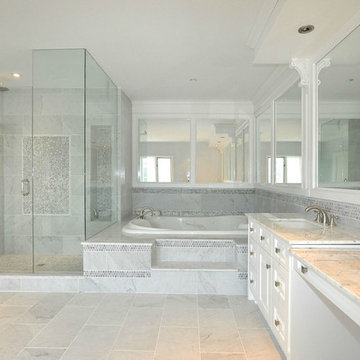
Beautiful White Bathroom with marble counter tops, floors, plus cozy jacuzzi, and corner shower.
Large transitional master bathroom in Toronto with shaker cabinets, white cabinets, a hot tub, a corner shower, white tile, stone tile, white walls, an undermount sink, marble benchtops, marble floors, blue floor, a hinged shower door and grey benchtops.
Large transitional master bathroom in Toronto with shaker cabinets, white cabinets, a hot tub, a corner shower, white tile, stone tile, white walls, an undermount sink, marble benchtops, marble floors, blue floor, a hinged shower door and grey benchtops.
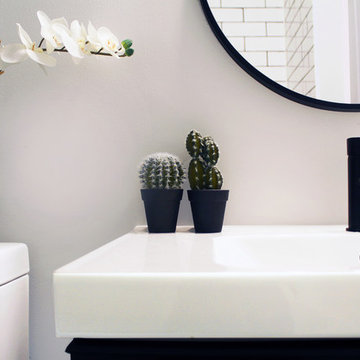
Photo of a small modern 3/4 bathroom in Toronto with flat-panel cabinets, black cabinets, a drop-in tub, a shower/bathtub combo, a one-piece toilet, white tile, ceramic tile, blue walls, ceramic floors, a drop-in sink, marble benchtops, blue floor, an open shower, white benchtops, a single vanity and a floating vanity.
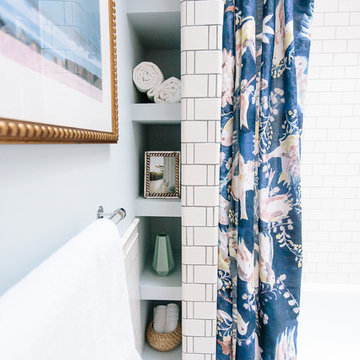
Bathrooms in DC call for much design innovation to create space and storage.
Photo of a mid-sized eclectic 3/4 bathroom in DC Metro with shaker cabinets, white cabinets, an alcove tub, a shower/bathtub combo, a two-piece toilet, white tile, ceramic tile, blue walls, ceramic floors, a drop-in sink, marble benchtops, blue floor, a shower curtain and grey benchtops.
Photo of a mid-sized eclectic 3/4 bathroom in DC Metro with shaker cabinets, white cabinets, an alcove tub, a shower/bathtub combo, a two-piece toilet, white tile, ceramic tile, blue walls, ceramic floors, a drop-in sink, marble benchtops, blue floor, a shower curtain and grey benchtops.
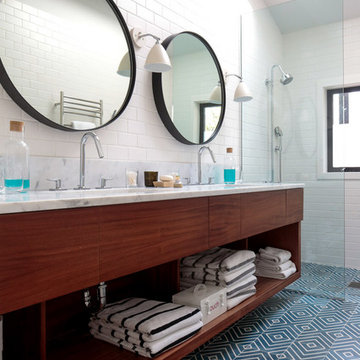
Design ideas for a contemporary bathroom in New York with flat-panel cabinets, dark wood cabinets, a curbless shower, white tile, subway tile, white walls, porcelain floors, an undermount sink, marble benchtops, blue floor, an open shower and white benchtops.
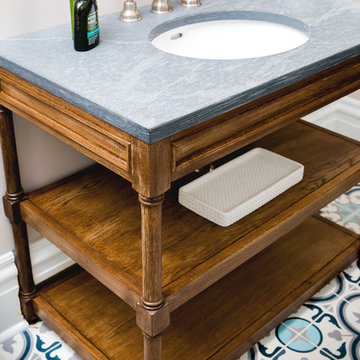
Built and designed by Shelton Design Build
Photos by MissLPhotography
Inspiration for a small eclectic 3/4 bathroom in Other with furniture-like cabinets, medium wood cabinets, an alcove tub, an alcove shower, a one-piece toilet, blue tile, ceramic tile, grey walls, concrete floors, an undermount sink, marble benchtops, blue floor and a sliding shower screen.
Inspiration for a small eclectic 3/4 bathroom in Other with furniture-like cabinets, medium wood cabinets, an alcove tub, an alcove shower, a one-piece toilet, blue tile, ceramic tile, grey walls, concrete floors, an undermount sink, marble benchtops, blue floor and a sliding shower screen.
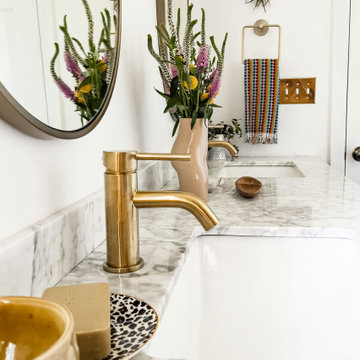
Inspiration for an eclectic master bathroom in DC Metro with recessed-panel cabinets, blue cabinets, an open shower, white walls, porcelain floors, an undermount sink, marble benchtops, blue floor, white benchtops, a shower seat, a double vanity and a freestanding vanity.
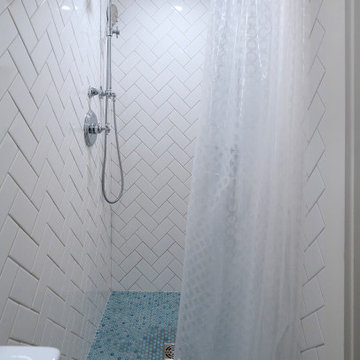
This powder blue and white basement bathroom is crisp and clean with white subway tile in a herringbone pattern on its walls and blue penny round floor tiles. The shower also has white subway wall tiles in a herringbone pattern and blue penny round floor tiles. Enclosing the shower floor is marble sill. The nook with shelving provides storage.
What started as an addition project turned into a full house remodel in this Modern Craftsman home in Narberth, PA. The addition included the creation of a sitting room, family room, mudroom and third floor. As we moved to the rest of the home, we designed and built a custom staircase to connect the family room to the existing kitchen. We laid red oak flooring with a mahogany inlay throughout house. Another central feature of this is home is all the built-in storage. We used or created every nook for seating and storage throughout the house, as you can see in the family room, dining area, staircase landing, bedroom and bathrooms. Custom wainscoting and trim are everywhere you look, and gives a clean, polished look to this warm house.
Rudloff Custom Builders has won Best of Houzz for Customer Service in 2014, 2015 2016, 2017 and 2019. We also were voted Best of Design in 2016, 2017, 2018, 2019 which only 2% of professionals receive. Rudloff Custom Builders has been featured on Houzz in their Kitchen of the Week, What to Know About Using Reclaimed Wood in the Kitchen as well as included in their Bathroom WorkBook article. We are a full service, certified remodeling company that covers all of the Philadelphia suburban area. This business, like most others, developed from a friendship of young entrepreneurs who wanted to make a difference in their clients’ lives, one household at a time. This relationship between partners is much more than a friendship. Edward and Stephen Rudloff are brothers who have renovated and built custom homes together paying close attention to detail. They are carpenters by trade and understand concept and execution. Rudloff Custom Builders will provide services for you with the highest level of professionalism, quality, detail, punctuality and craftsmanship, every step of the way along our journey together.
Specializing in residential construction allows us to connect with our clients early in the design phase to ensure that every detail is captured as you imagined. One stop shopping is essentially what you will receive with Rudloff Custom Builders from design of your project to the construction of your dreams, executed by on-site project managers and skilled craftsmen. Our concept: envision our client’s ideas and make them a reality. Our mission: CREATING LIFETIME RELATIONSHIPS BUILT ON TRUST AND INTEGRITY.
Photo Credit: Linda McManus Images
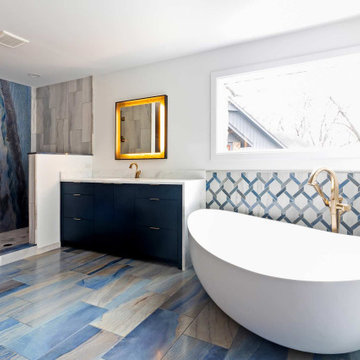
An eclectic primary bathroom remodel...
Walls -BM Decorators White OC-149,
Tile floor - Macaubas Azul Anticato 12x24 Brick stack ,Grout Prism Steel Blue 645,
Shower Wall - Macaubas granite 2cm granite slab, Macaubus Pearl Polished 12x24 Grout- Mapei Warm Grey,
Shower Floor - Macaubas Mosaic Hex Pearl Antico ,
Behind Tub - Macaubas Deco,
Bath Trim - Macaubas 3x24 Bullnose Pearl Polished,
Waterfall Sink - Bianco Tesoro Polished 3cm,
Delta - Virage faucet and tub filler Luxe Gold
Bathroom Design Ideas with Marble Benchtops and Blue Floor
7