Bathroom Design Ideas with Marble Benchtops and Exposed Beam
Refine by:
Budget
Sort by:Popular Today
101 - 120 of 212 photos
Item 1 of 3
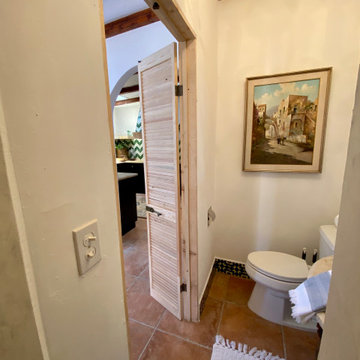
This casita was completely renovated from floor to ceiling in preparation of Airbnb short term romantic getaways. The color palette of teal green, blue and white was brought to life with curated antiques that were stripped of their dark stain colors, collected fine linens, fine plaster wall finishes, authentic Turkish rugs, antique and custom light fixtures, original oil paintings and moorish chevron tile and Moroccan pattern choices.
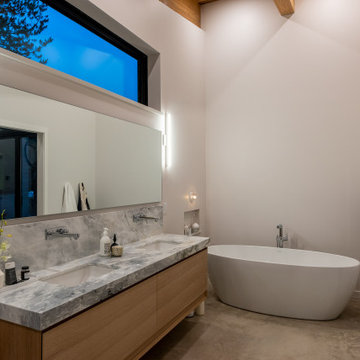
Inspiration for a large contemporary master bathroom in Vancouver with light wood cabinets, white tile, marble, white walls, concrete floors, an undermount sink, marble benchtops, grey floor, white benchtops, a double vanity, a floating vanity and exposed beam.
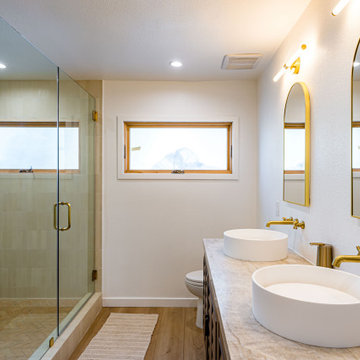
Our new construction project offers stunning wood floors and wood cabinets that bring warmth and elegance to your living space. Our open galley kitchen design allows for easy access and practical use, making meal prep a breeze while giving an air of sophistication to your home. The brown marble backsplash matches the brown theme, creating a cozy atmosphere that gives you a sense of comfort and tranquility.
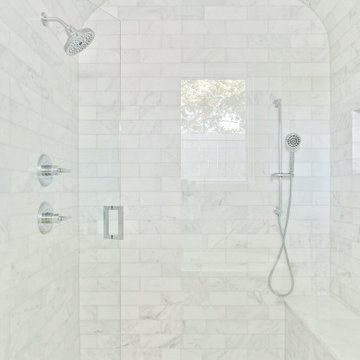
Classic, timeless, and ideally positioned on a picturesque street in the 4100 block, discover this dream home by Jessica Koltun Home. The blend of traditional architecture and contemporary finishes evokes warmth while understated elegance remains constant throughout this Midway Hollow masterpiece. Countless custom features and finishes include museum-quality walls, white oak beams, reeded cabinetry, stately millwork, and white oak wood floors with custom herringbone patterns. First-floor amenities include a barrel vault, a dedicated study, a formal and casual dining room, and a private primary suite adorned in Carrara marble that has direct access to the laundry room. The second features four bedrooms, three bathrooms, and an oversized game room that could also be used as a sixth bedroom. This is your opportunity to own a designer dream home.
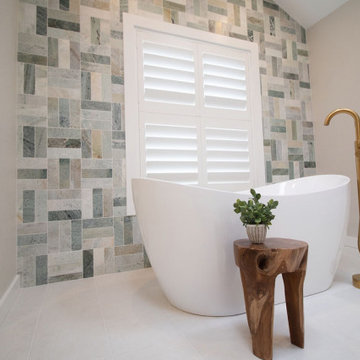
Design ideas for a transitional master bathroom in Dallas with shaker cabinets, turquoise cabinets, a freestanding tub, green tile, marble, grey walls, porcelain floors, an undermount sink, marble benchtops, white floor, a hinged shower door, white benchtops, a double vanity, a freestanding vanity and exposed beam.
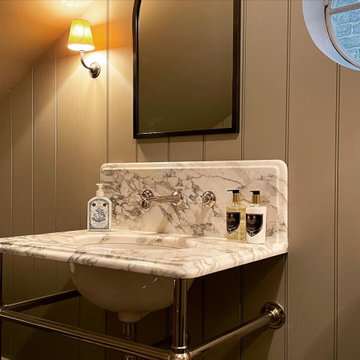
Beautiful Loft Bathroom in Camberwell. Bathroom appliances from LefroyBrook work great with MDF Wall Panels and Herringbone Porcelain Tiles.
Small arts and crafts master bathroom in London with a freestanding tub, a two-piece toilet, grey walls, porcelain floors, a wall-mount sink, marble benchtops, grey floor, white benchtops, a single vanity, a freestanding vanity, exposed beam and panelled walls.
Small arts and crafts master bathroom in London with a freestanding tub, a two-piece toilet, grey walls, porcelain floors, a wall-mount sink, marble benchtops, grey floor, white benchtops, a single vanity, a freestanding vanity, exposed beam and panelled walls.
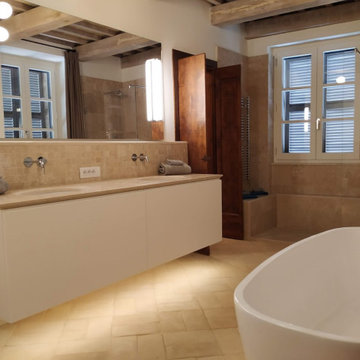
Small contemporary master bathroom in Other with flat-panel cabinets, white cabinets, beige tile, beige walls, brick floors, marble benchtops, beige floor, beige benchtops, a double vanity, a floating vanity, exposed beam and panelled walls.
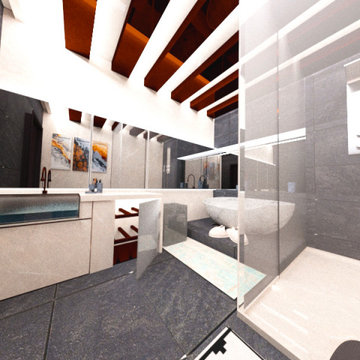
Ванная комната, срок реализации проекта был 1 день, очень быстрые рендеры. Использованы современные решения для осуществления данного проекта
This is an example of a mid-sized contemporary master wet room bathroom in Other with beige cabinets, a freestanding tub, a bidet, beige tile, porcelain tile, beige walls, ceramic floors, a vessel sink, marble benchtops, black floor, a sliding shower screen, beige benchtops, a niche, a single vanity, exposed beam and panelled walls.
This is an example of a mid-sized contemporary master wet room bathroom in Other with beige cabinets, a freestanding tub, a bidet, beige tile, porcelain tile, beige walls, ceramic floors, a vessel sink, marble benchtops, black floor, a sliding shower screen, beige benchtops, a niche, a single vanity, exposed beam and panelled walls.
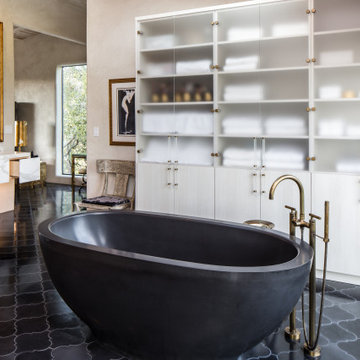
Marble shower with matching marble hand made floating marble vanities.
Inspiration for a large country master bathroom in Other with a freestanding tub, beige walls, marble benchtops, multi-coloured benchtops, a double vanity, a floating vanity and exposed beam.
Inspiration for a large country master bathroom in Other with a freestanding tub, beige walls, marble benchtops, multi-coloured benchtops, a double vanity, a floating vanity and exposed beam.
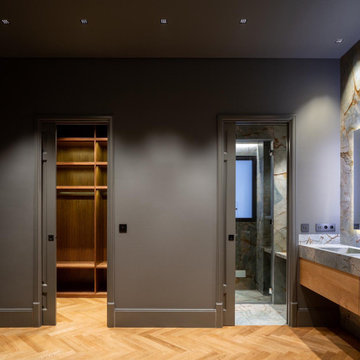
SP Cuarto de baño con revestimiento de mármol en suelo y paredes.
EN Bathroom with marble cladding for floor and walls.
Large contemporary 3/4 bathroom in Valencia with white cabinets, a curbless shower, a wall-mount toilet, gray tile, marble, grey walls, marble floors, a vessel sink, marble benchtops, grey floor, grey benchtops, an enclosed toilet, a single vanity, a floating vanity and exposed beam.
Large contemporary 3/4 bathroom in Valencia with white cabinets, a curbless shower, a wall-mount toilet, gray tile, marble, grey walls, marble floors, a vessel sink, marble benchtops, grey floor, grey benchtops, an enclosed toilet, a single vanity, a floating vanity and exposed beam.
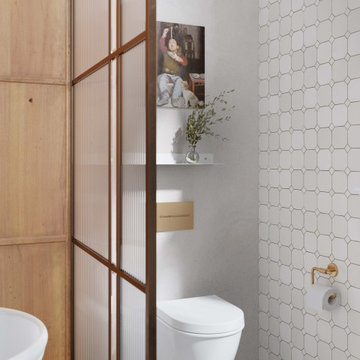
Immerse yourself in the pinnacle of luxury with this Arsight-crafted exquisite bathroom located in the heart of Chelsea, New York City. Sophistication melds with functionality as elegant millwork, bathroom panels and high ceilings envelop the loft-style space. The artful combination of cement tiles, high-end toilet, and a wall-mounted faucet amplify the Scandinavian minimalism. Amongst these details, fluted glass elements and thoughtful bathroom decor conjure a serene atmosphere.
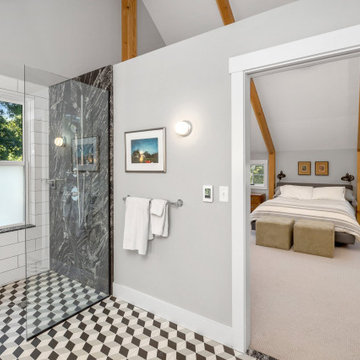
"Victoria Point" farmhouse barn home by Yankee Barn Homes, customized by Paul Dierkes, Architect. Primary bedroom and bathroom with open beamed ceiling. Curbless shower with wall of black marble. Walls of subway tile. Windows by Marvin.
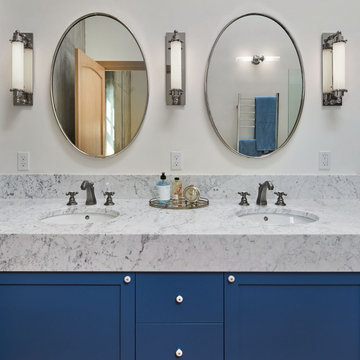
The "Dream of the '90s" was alive in this industrial loft condo before Neil Kelly Portland Design Consultant Erika Altenhofen got her hands on it. No new roof penetrations could be made, so we were tasked with updating the current footprint. Erika filled the niche with much needed storage provisions, like a shelf and cabinet. The shower tile will replaced with stunning blue "Billie Ombre" tile by Artistic Tile. An impressive marble slab was laid on a fresh navy blue vanity, white oval mirrors and fitting industrial sconce lighting rounds out the remodeled space.
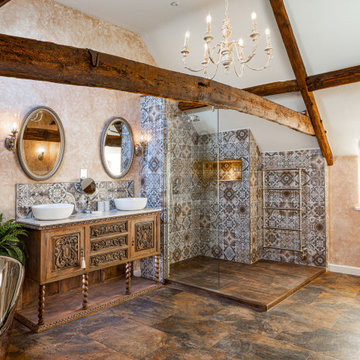
Moroccan-style tiles and ragged paintwork are the backdrop to this stunning space.
Design ideas for an expansive traditional master bathroom in Gloucestershire with raised-panel cabinets, dark wood cabinets, a freestanding tub, an open shower, a one-piece toilet, beige tile, porcelain tile, multi-coloured walls, vinyl floors, a vessel sink, marble benchtops, multi-coloured floor, an open shower, pink benchtops, a double vanity, a freestanding vanity and exposed beam.
Design ideas for an expansive traditional master bathroom in Gloucestershire with raised-panel cabinets, dark wood cabinets, a freestanding tub, an open shower, a one-piece toilet, beige tile, porcelain tile, multi-coloured walls, vinyl floors, a vessel sink, marble benchtops, multi-coloured floor, an open shower, pink benchtops, a double vanity, a freestanding vanity and exposed beam.

Lee & James wanted to update to their primary bathroom and ensuite closet. It was a small space that had a few pain points. The closet footprint was minimal and didn’t allow for sufficient organization of their wardrobe, a daily struggle for the couple. In addition, their ensuite bathroom had a shower that was petite, and the door from the bedroom was glass paned so it didn’t provide privacy. Also, the room had no bathtub – something they had desired for the ten years they’d lived in the home. The bedroom had an indent that took up much of one wall with a large wardrobe inside. Nice, but it didn’t take the place of a robust closet.
The McAdams team helped the clients create a design that extended the already cantilevered area where the primary bathroom sat to give the room a little more square footage, which allowed us to include all the items the couple desired. The indent and wardrobe in the primary bedroom wall were removed so that the interior of the wall could be incorporated as additional closet space. New sconces were placed on either side of the bed, and a ceiling fan was added overhead for ultimate comfort on warm summer evenings.
The former closet area was repurposed to create the couple’s new and improved (and now much larger) shower. Beautiful Bianco St. Croix tile was installed on the walls and floor of the shower and a frameless glass door highlighting the fabulous Brizo rainshower head and Delta adjustable handheld showerhead all combine to provide the ultimate showering experience. A gorgeous walnut vanity with a Calacutta Gold Honed Marble slab top (that coordinates with the kitchen) replaced the old cabinet. A matte black Pottery Barn Vintage Pill Shaped Mirror was placed above the undermount sink, while a striking LED pendant serves as the main light source. The newly added square footage allows for a Victoria and Albert stand-alone soaking tub with an adjacent towel warmer, all of which almost makes you forget you’re in a home and not a high-end spa. Finally, just past the new Toto toilet with bidet, the couple got their new, large walk-in closet with customized storage solutions for their individual needs. The transformation absolutely helped Lee and James love their home again!
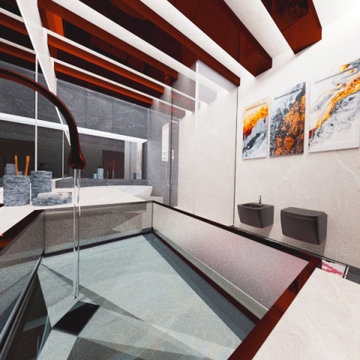
Ванная комната, срок реализации проекта был 1 день, очень быстрые рендеры. Использованы современные решения для осуществления данного проекта
Inspiration for a mid-sized contemporary master wet room bathroom in Other with beige cabinets, a freestanding tub, a bidet, beige tile, porcelain tile, beige walls, ceramic floors, a vessel sink, marble benchtops, black floor, a sliding shower screen, beige benchtops, a niche, a single vanity, exposed beam and panelled walls.
Inspiration for a mid-sized contemporary master wet room bathroom in Other with beige cabinets, a freestanding tub, a bidet, beige tile, porcelain tile, beige walls, ceramic floors, a vessel sink, marble benchtops, black floor, a sliding shower screen, beige benchtops, a niche, a single vanity, exposed beam and panelled walls.
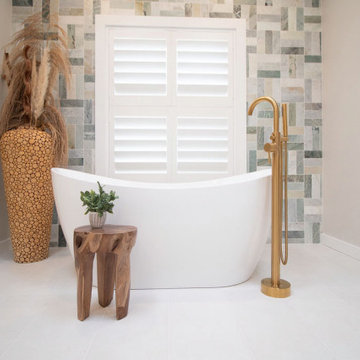
Transitional master bathroom in Dallas with shaker cabinets, turquoise cabinets, a freestanding tub, green tile, marble, grey walls, porcelain floors, an undermount sink, marble benchtops, white floor, a hinged shower door, white benchtops, a double vanity, a freestanding vanity and exposed beam.
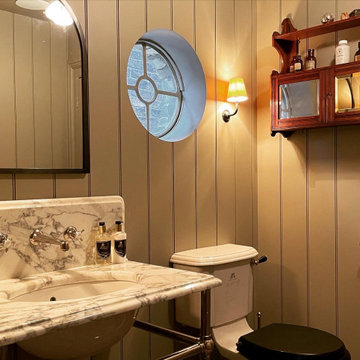
Beautiful Loft Bathroom in Camberwell. Bathroom appliances from LefroyBrook work great with MDF Wall Panels and Herringbone Porcelain Tiles.
Design ideas for a small arts and crafts master bathroom in London with a freestanding tub, a two-piece toilet, grey walls, porcelain floors, a wall-mount sink, marble benchtops, grey floor, white benchtops, a single vanity, a freestanding vanity, exposed beam and panelled walls.
Design ideas for a small arts and crafts master bathroom in London with a freestanding tub, a two-piece toilet, grey walls, porcelain floors, a wall-mount sink, marble benchtops, grey floor, white benchtops, a single vanity, a freestanding vanity, exposed beam and panelled walls.
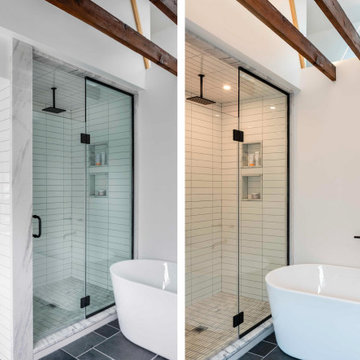
This is an example of a mid-sized contemporary master wet room bathroom in Boston with flat-panel cabinets, light wood cabinets, a freestanding tub, a one-piece toilet, white tile, ceramic tile, white walls, porcelain floors, an undermount sink, marble benchtops, grey floor, a sliding shower screen, white benchtops, a double vanity, a built-in vanity and exposed beam.
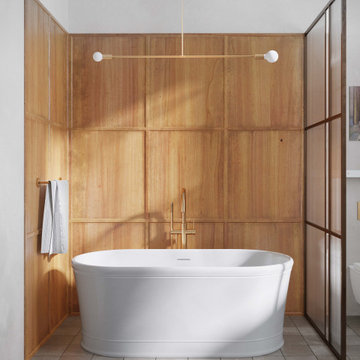
Step into an elevated realm of living, offered by this loft-style bathroom in a Chelsea apartment, elegantly crafted by Arsight, NYC. It displays luxurious cement tilework, accentuated by exquisite bathroom millwork and a sleek, wall-mounted faucet. The high-end tub, framed by fluted glass, serves as the centerpiece, exuding an air of Scandinavian simplicity. This space is a true oasis of luxury amidst New York's vibrant scene.
Bathroom Design Ideas with Marble Benchtops and Exposed Beam
6