Bathroom Design Ideas with Marble Benchtops and Green Floor
Refine by:
Budget
Sort by:Popular Today
161 - 180 of 220 photos
Item 1 of 3

This 1960s home was in original condition and badly in need of some functional and cosmetic updates. We opened up the great room into an open concept space, converted the half bathroom downstairs into a full bath, and updated finishes all throughout with finishes that felt period-appropriate and reflective of the owner's Asian heritage.
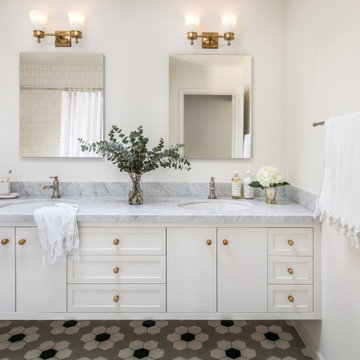
Have a hexagon floor tile bathroom in mind? Go floral. Featuring two colors from our best-selling and budget-friendly Foundations collection, this floral hexagon tile is as fresh as a daisy.
TILE SHOWN
4" Hexagon Tile in White Wash, Oyster Shell & Evergreen
DESIGN
Caroline Myers Interior Design
PHOTOS
Thomas Kuoh

This 1956 John Calder Mackay home had been poorly renovated in years past. We kept the 1400 sqft footprint of the home, but re-oriented and re-imagined the bland white kitchen to a midcentury olive green kitchen that opened up the sight lines to the wall of glass facing the rear yard. We chose materials that felt authentic and appropriate for the house: handmade glazed ceramics, bricks inspired by the California coast, natural white oaks heavy in grain, and honed marbles in complementary hues to the earth tones we peppered throughout the hard and soft finishes. This project was featured in the Wall Street Journal in April 2022.
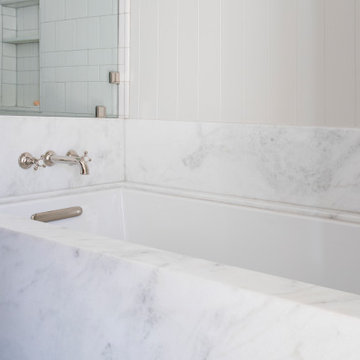
This is an example of a mid-sized master bathroom in Los Angeles with flat-panel cabinets, light wood cabinets, an undermount tub, a corner shower, a one-piece toilet, white tile, ceramic tile, white walls, ceramic floors, an undermount sink, marble benchtops, green floor, a hinged shower door, white benchtops, a double vanity, a floating vanity and planked wall panelling.
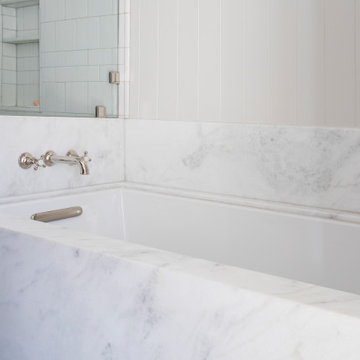
Photo of a mid-sized transitional master bathroom in Los Angeles with flat-panel cabinets, light wood cabinets, an undermount tub, a corner shower, a one-piece toilet, white tile, ceramic tile, white walls, an undermount sink, marble benchtops, green floor, a hinged shower door, white benchtops, a double vanity, a floating vanity and planked wall panelling.
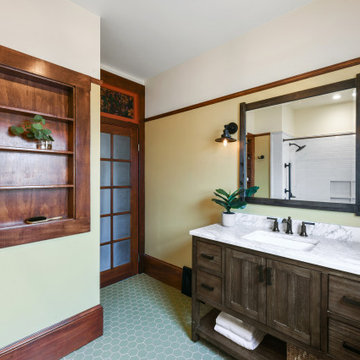
Photo of a mid-sized arts and crafts bathroom in San Francisco with brown cabinets, an alcove tub, a shower/bathtub combo, a two-piece toilet, white tile, ceramic tile, yellow walls, ceramic floors, an undermount sink, marble benchtops, green floor, a shower curtain, grey benchtops, a niche, a single vanity and a freestanding vanity.
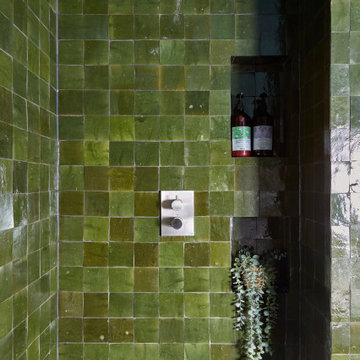
Fully tiled in beautiful sea-green zeilige tiles this walk in shoer creates a spa like environment.
Design ideas for a small country bathroom in Sussex with medium wood cabinets, a freestanding tub, a two-piece toilet, green tile, ceramic floors, marble benchtops, green floor, multi-coloured benchtops, a niche and a single vanity.
Design ideas for a small country bathroom in Sussex with medium wood cabinets, a freestanding tub, a two-piece toilet, green tile, ceramic floors, marble benchtops, green floor, multi-coloured benchtops, a niche and a single vanity.
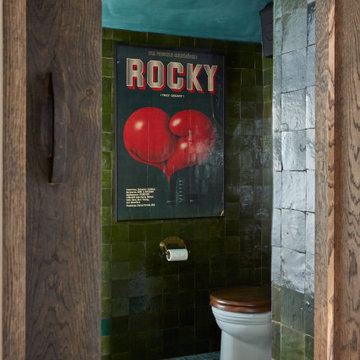
The Palette for the Guest Bathroom is Dark Teals & Greens with pops of Blood Red to accessorise, incorporating Bold Vintage Poster Prints. In the small space we still managed to fit in a 'wet room' style shower and freestanding bath.
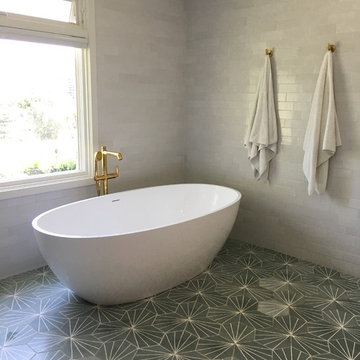
Gillian Lefkowitz
Large contemporary master bathroom in Los Angeles with flat-panel cabinets, dark wood cabinets, a freestanding tub, an open shower, a one-piece toilet, white tile, ceramic tile, white walls, cement tiles, marble benchtops, green floor and an open shower.
Large contemporary master bathroom in Los Angeles with flat-panel cabinets, dark wood cabinets, a freestanding tub, an open shower, a one-piece toilet, white tile, ceramic tile, white walls, cement tiles, marble benchtops, green floor and an open shower.
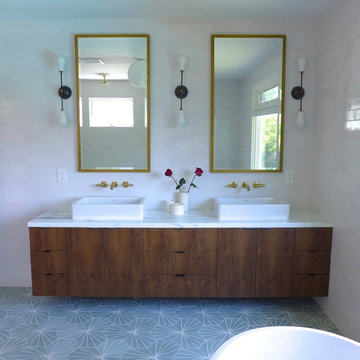
This is a total renovation remodel project. We built out the space and created a En Suit and a large deck that connects to the master bedroom and bathroom. I went for clean modern lines mixing with warm rustic elements.
Designer : Gillian Lefkowitz / Gillian Design
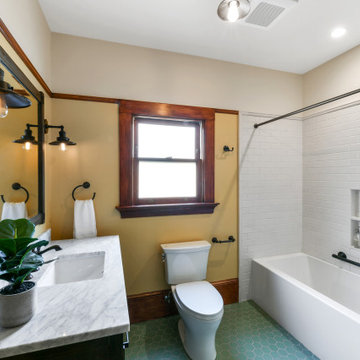
Inspiration for a mid-sized arts and crafts bathroom in San Francisco with brown cabinets, an alcove tub, a shower/bathtub combo, a two-piece toilet, white tile, ceramic tile, yellow walls, ceramic floors, an undermount sink, marble benchtops, green floor, a shower curtain, grey benchtops, a niche, a single vanity and a freestanding vanity.
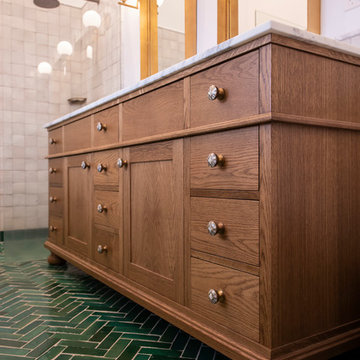
Adrienne Bizzarri Photography
Inspiration for a large mediterranean master bathroom in Melbourne with furniture-like cabinets, medium wood cabinets, a freestanding tub, a double shower, a one-piece toilet, white tile, cement tile, white walls, cement tiles, an undermount sink, marble benchtops, green floor, an open shower and white benchtops.
Inspiration for a large mediterranean master bathroom in Melbourne with furniture-like cabinets, medium wood cabinets, a freestanding tub, a double shower, a one-piece toilet, white tile, cement tile, white walls, cement tiles, an undermount sink, marble benchtops, green floor, an open shower and white benchtops.
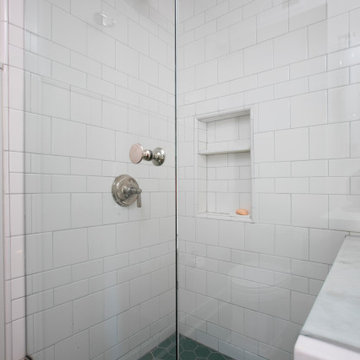
Mid-sized transitional master bathroom in Los Angeles with flat-panel cabinets, light wood cabinets, an undermount tub, a corner shower, a one-piece toilet, white tile, ceramic tile, white walls, ceramic floors, an undermount sink, marble benchtops, green floor, a hinged shower door, white benchtops, a double vanity, a floating vanity and planked wall panelling.
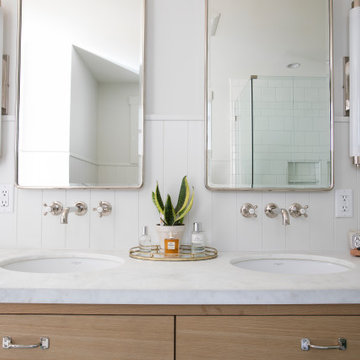
Mid-sized transitional master bathroom in Los Angeles with flat-panel cabinets, light wood cabinets, an undermount tub, a corner shower, a one-piece toilet, white tile, ceramic tile, white walls, an undermount sink, marble benchtops, green floor, a hinged shower door, white benchtops, a double vanity, a floating vanity and planked wall panelling.
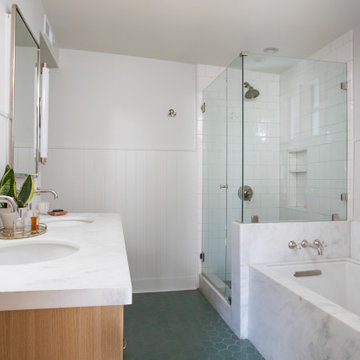
Design ideas for a mid-sized transitional master bathroom in Los Angeles with a floating vanity, flat-panel cabinets, light wood cabinets, an undermount tub, a corner shower, a one-piece toilet, white tile, ceramic tile, white walls, an undermount sink, marble benchtops, green floor, a hinged shower door, white benchtops, a double vanity and planked wall panelling.
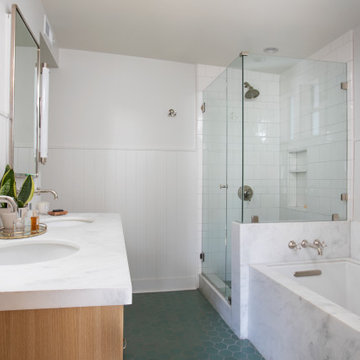
Design ideas for a mid-sized transitional master bathroom in Los Angeles with flat-panel cabinets, light wood cabinets, an undermount tub, a corner shower, a one-piece toilet, white tile, ceramic tile, white walls, ceramic floors, an undermount sink, marble benchtops, green floor, a hinged shower door, white benchtops, a double vanity, a floating vanity and planked wall panelling.
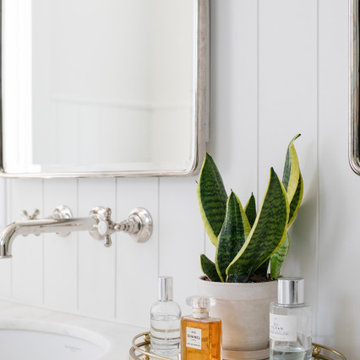
This is an example of a mid-sized transitional master bathroom in Los Angeles with flat-panel cabinets, light wood cabinets, an undermount tub, a corner shower, a one-piece toilet, white tile, ceramic tile, white walls, ceramic floors, an undermount sink, marble benchtops, green floor, a hinged shower door, white benchtops, a double vanity, a floating vanity and planked wall panelling.
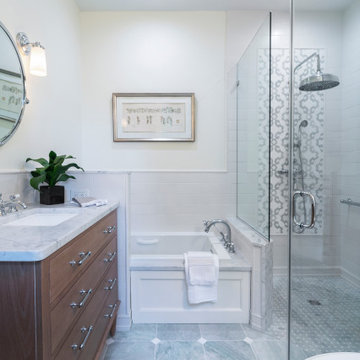
Mid-sized transitional master bathroom in Philadelphia with flat-panel cabinets, dark wood cabinets, an undermount tub, a corner shower, a two-piece toilet, white tile, subway tile, beige walls, marble floors, an undermount sink, marble benchtops, green floor, a hinged shower door, grey benchtops, a niche, a double vanity, a built-in vanity and decorative wall panelling.
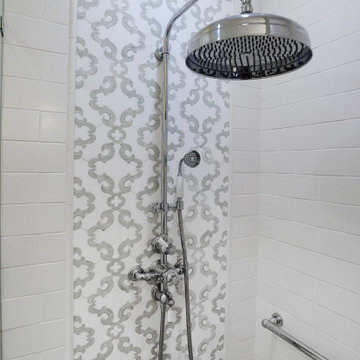
Design ideas for a mid-sized transitional master bathroom in Philadelphia with flat-panel cabinets, dark wood cabinets, an undermount tub, a corner shower, a two-piece toilet, white tile, subway tile, beige walls, marble floors, an undermount sink, marble benchtops, green floor, a hinged shower door, grey benchtops, a niche, a double vanity, a built-in vanity and decorative wall panelling.
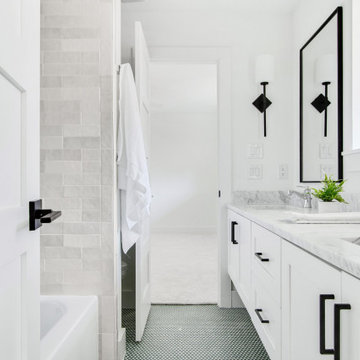
Experience the latest renovation by TK Homes with captivating Mid Century contemporary design by Jessica Koltun Home. Offering a rare opportunity in the Preston Hollow neighborhood, this single story ranch home situated on a prime lot has been superbly rebuilt to new construction specifications for an unparalleled showcase of quality and style. The mid century inspired color palette of textured whites and contrasting blacks flow throughout the wide-open floor plan features a formal dining, dedicated study, and Kitchen Aid Appliance Chef's kitchen with 36in gas range, and double island. Retire to your owner's suite with vaulted ceilings, an oversized shower completely tiled in Carrara marble, and direct access to your private courtyard. Three private outdoor areas offer endless opportunities for entertaining. Designer amenities include white oak millwork, tongue and groove shiplap, marble countertops and tile, and a high end lighting, plumbing, & hardware.
Bathroom Design Ideas with Marble Benchtops and Green Floor
9