Bathroom Design Ideas with Marble Benchtops and Multi-Coloured Floor
Refine by:
Budget
Sort by:Popular Today
61 - 80 of 4,423 photos
Item 1 of 3
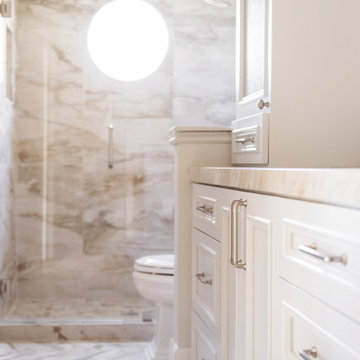
Inspiration for a mid-sized modern master bathroom in San Diego with beaded inset cabinets, white cabinets, an alcove shower, white walls, marble floors, an undermount sink, marble benchtops, multi-coloured floor, a hinged shower door and beige benchtops.
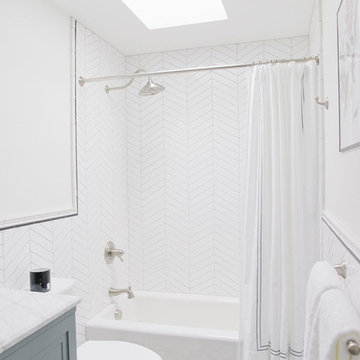
Inspiration for a mid-sized transitional 3/4 bathroom in Seattle with furniture-like cabinets, blue cabinets, an alcove tub, a shower/bathtub combo, a one-piece toilet, white tile, porcelain tile, white walls, porcelain floors, an undermount sink, marble benchtops, multi-coloured floor, a shower curtain and white benchtops.
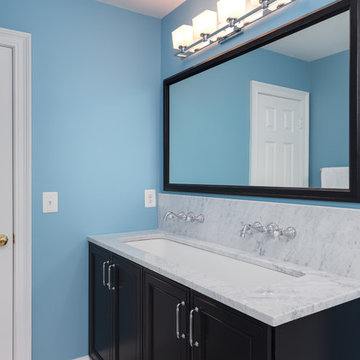
We LOVE this bathroom! It takes a whole new look at what can be done with a traditional bathroom space. We used a ceiling mounted circular shower rod in order to incorporate a freestanding tub where a traditional tub deck used to be. The trough sink with wall mounted faucets add a beautiful detail to this stunning space. A quick note that this show-stopping tile floor was one of the least expensive tiles we've ever installed. Beauty doesn't have to cost a fortune.
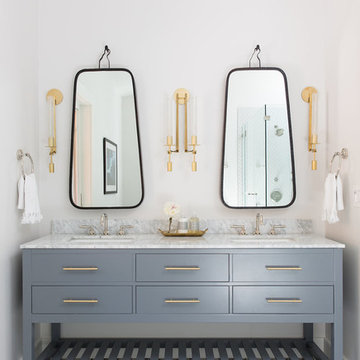
Photo by Megan Caudill
Photo of a transitional master bathroom in San Francisco with flat-panel cabinets, white walls, porcelain floors, an undermount sink, marble benchtops, multi-coloured floor, grey cabinets and grey benchtops.
Photo of a transitional master bathroom in San Francisco with flat-panel cabinets, white walls, porcelain floors, an undermount sink, marble benchtops, multi-coloured floor, grey cabinets and grey benchtops.
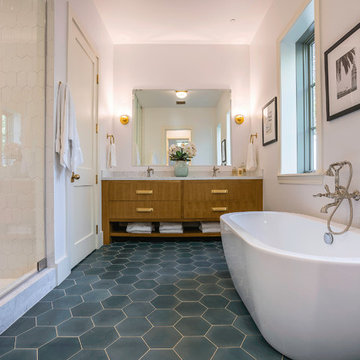
Blake Worthington, Rebecca Duke
This is an example of an expansive contemporary master bathroom in Los Angeles with flat-panel cabinets, medium wood cabinets, a freestanding tub, an alcove shower, white tile, ceramic tile, white walls, cement tiles, an undermount sink, marble benchtops, multi-coloured floor and a hinged shower door.
This is an example of an expansive contemporary master bathroom in Los Angeles with flat-panel cabinets, medium wood cabinets, a freestanding tub, an alcove shower, white tile, ceramic tile, white walls, cement tiles, an undermount sink, marble benchtops, multi-coloured floor and a hinged shower door.
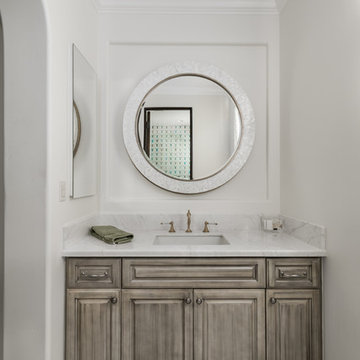
We love this custom vanity, round mirror, brass hardware, marble floors, and the custom millwork and molding.
This is an example of an expansive traditional master bathroom in Phoenix with raised-panel cabinets, brown cabinets, a freestanding tub, an alcove shower, a two-piece toilet, multi-coloured tile, mirror tile, multi-coloured walls, porcelain floors, an undermount sink, marble benchtops, multi-coloured floor, a hinged shower door and multi-coloured benchtops.
This is an example of an expansive traditional master bathroom in Phoenix with raised-panel cabinets, brown cabinets, a freestanding tub, an alcove shower, a two-piece toilet, multi-coloured tile, mirror tile, multi-coloured walls, porcelain floors, an undermount sink, marble benchtops, multi-coloured floor, a hinged shower door and multi-coloured benchtops.
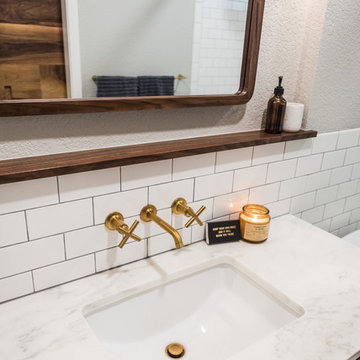
Darby Kate Photography
This is an example of a small midcentury master bathroom in Dallas with flat-panel cabinets, dark wood cabinets, a double shower, white tile, ceramic tile, grey walls, cement tiles, an undermount sink, marble benchtops, multi-coloured floor and a sliding shower screen.
This is an example of a small midcentury master bathroom in Dallas with flat-panel cabinets, dark wood cabinets, a double shower, white tile, ceramic tile, grey walls, cement tiles, an undermount sink, marble benchtops, multi-coloured floor and a sliding shower screen.
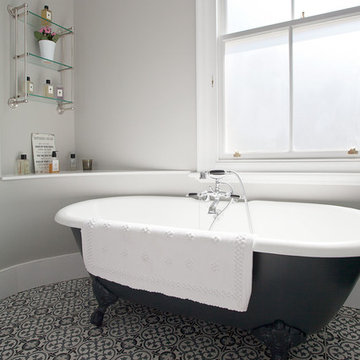
Randi Sokoloff
Inspiration for a mid-sized transitional wet room bathroom in Sussex with shaker cabinets, grey cabinets, a freestanding tub, a one-piece toilet, white tile, subway tile, grey walls, cement tiles, a drop-in sink, marble benchtops, multi-coloured floor and an open shower.
Inspiration for a mid-sized transitional wet room bathroom in Sussex with shaker cabinets, grey cabinets, a freestanding tub, a one-piece toilet, white tile, subway tile, grey walls, cement tiles, a drop-in sink, marble benchtops, multi-coloured floor and an open shower.
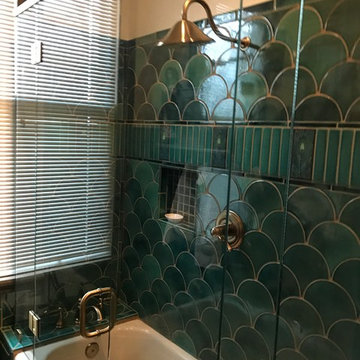
Custom bathroom with an Arts and Crafts design. Beautiful Motawi Tile with the peacock feather pattern in the shower accent band and the Iris flower along the vanity. The bathroom floor is hand made tile from Seneca tile, using 7 different colors to create this one of kind basket weave pattern. Lighting is from Arteriors, The bathroom vanity is a chest from Arteriors turned into a vanity. Original one of kind vessel sink from Potsalot in New Orleans.
Photography - Forsythe Home Styling
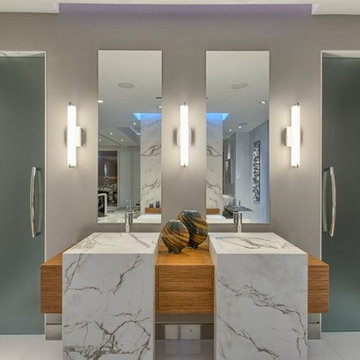
Large contemporary master wet room bathroom in Los Angeles with open cabinets, medium wood cabinets, a freestanding tub, a two-piece toilet, white tile, stone slab, grey walls, pebble tile floors, an integrated sink, marble benchtops, multi-coloured floor and a hinged shower door.
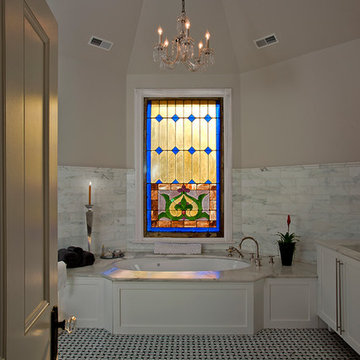
Photo of a large traditional master bathroom in New York with shaker cabinets, white cabinets, an undermount tub, gray tile, white tile, stone tile, beige walls, porcelain floors, marble benchtops and multi-coloured floor.
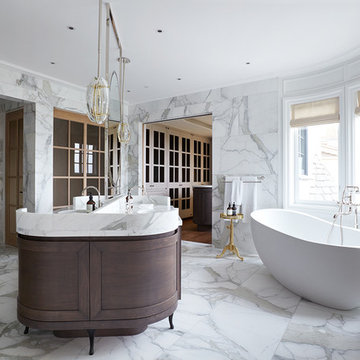
Originally built in 1929 and designed by famed architect Albert Farr who was responsible for the Wolf House that was built for Jack London in Glen Ellen, this building has always had tremendous historical significance. In keeping with tradition, the new design incorporates intricate plaster crown moulding details throughout with a splash of contemporary finishes lining the corridors. From venetian plaster finishes to German engineered wood flooring this house exhibits a delightful mix of traditional and contemporary styles. Many of the rooms contain reclaimed wood paneling, discretely faux-finished Trufig outlets and a completely integrated Savant Home Automation system. Equipped with radiant flooring and forced air-conditioning on the upper floors as well as a full fitness, sauna and spa recreation center at the basement level, this home truly contains all the amenities of modern-day living. The primary suite area is outfitted with floor to ceiling Calacatta stone with an uninterrupted view of the Golden Gate bridge from the bathtub. This building is a truly iconic and revitalized space.
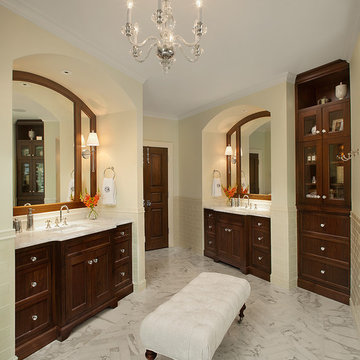
Builder: J. Peterson Homes
Interior Designer: Francesca Owens
Photographers: Ashley Avila Photography, Bill Hebert, & FulView
Capped by a picturesque double chimney and distinguished by its distinctive roof lines and patterned brick, stone and siding, Rookwood draws inspiration from Tudor and Shingle styles, two of the world’s most enduring architectural forms. Popular from about 1890 through 1940, Tudor is characterized by steeply pitched roofs, massive chimneys, tall narrow casement windows and decorative half-timbering. Shingle’s hallmarks include shingled walls, an asymmetrical façade, intersecting cross gables and extensive porches. A masterpiece of wood and stone, there is nothing ordinary about Rookwood, which combines the best of both worlds.
Once inside the foyer, the 3,500-square foot main level opens with a 27-foot central living room with natural fireplace. Nearby is a large kitchen featuring an extended island, hearth room and butler’s pantry with an adjacent formal dining space near the front of the house. Also featured is a sun room and spacious study, both perfect for relaxing, as well as two nearby garages that add up to almost 1,500 square foot of space. A large master suite with bath and walk-in closet which dominates the 2,700-square foot second level which also includes three additional family bedrooms, a convenient laundry and a flexible 580-square-foot bonus space. Downstairs, the lower level boasts approximately 1,000 more square feet of finished space, including a recreation room, guest suite and additional storage.

The ensuite shower room features herringbone zellige tiles with a bold zigzag floor tile. The walls are finished in sage green which is complemented by the pink concrete basin.

Classic upper west side bathroom renovation featuring marble hexagon mosaic floor tile and classic white subway wall tile. Custom glass shower enclosure and tub.

Photo of a large transitional bathroom in Atlanta with black cabinets, a two-piece toilet, white tile, ceramic tile, white walls, ceramic floors, an undermount sink, marble benchtops, multi-coloured floor, white benchtops, a freestanding vanity and recessed-panel cabinets.

This classic vintage bathroom has it all. Claw-foot tub, mosaic black and white hexagon marble tile, glass shower and custom vanity.
Small traditional master bathroom in Los Angeles with furniture-like cabinets, white cabinets, a claw-foot tub, a curbless shower, a one-piece toilet, green tile, green walls, marble floors, a drop-in sink, marble benchtops, multi-coloured floor, a hinged shower door, white benchtops, a single vanity, a freestanding vanity and decorative wall panelling.
Small traditional master bathroom in Los Angeles with furniture-like cabinets, white cabinets, a claw-foot tub, a curbless shower, a one-piece toilet, green tile, green walls, marble floors, a drop-in sink, marble benchtops, multi-coloured floor, a hinged shower door, white benchtops, a single vanity, a freestanding vanity and decorative wall panelling.
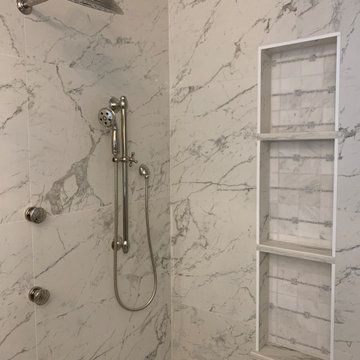
Design ideas for a mid-sized transitional master bathroom in Indianapolis with shaker cabinets, white cabinets, a claw-foot tub, a curbless shower, a one-piece toilet, blue walls, porcelain floors, an undermount sink, marble benchtops, multi-coloured floor, a hinged shower door, multi-coloured benchtops, a laundry, a double vanity, a built-in vanity, vaulted and wallpaper.
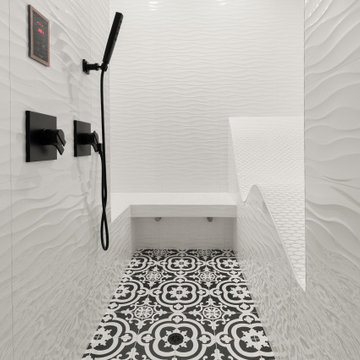
Mid-sized modern bathroom in Jacksonville with furniture-like cabinets, grey cabinets, a curbless shower, a one-piece toilet, white walls, marble floors, with a sauna, a pedestal sink, marble benchtops, multi-coloured floor, a hinged shower door and white benchtops.
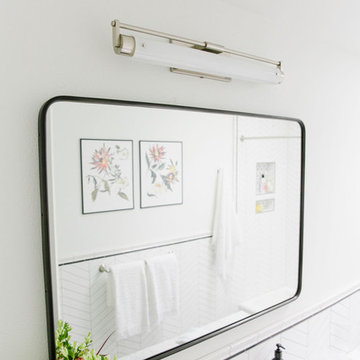
This crisp and clean bathroom renovation boost bright white herringbone wall tile with a delicate matte black accent along the chair rail. the floors plan a leading roll with their unique pattern and the vanity adds warmth with its rich blue green color tone and is full of unique storage.
Bathroom Design Ideas with Marble Benchtops and Multi-Coloured Floor
4