Bathroom Design Ideas with Marble Benchtops and Quartzite Benchtops
Refine by:
Budget
Sort by:Popular Today
141 - 160 of 152,840 photos
Item 1 of 3

The Primary bathroom was created using universal design. a custom console sink not only creates that authentic Victorian Vibe but it allows for access in a wheel chair.

Newport Coast Primary Bath Remodel
Photo of a mediterranean master bathroom in Orange County with a freestanding tub, a corner shower, a bidet, white walls, porcelain floors, an undermount sink, quartzite benchtops, white floor, a hinged shower door, white benchtops, a shower seat, a double vanity and a built-in vanity.
Photo of a mediterranean master bathroom in Orange County with a freestanding tub, a corner shower, a bidet, white walls, porcelain floors, an undermount sink, quartzite benchtops, white floor, a hinged shower door, white benchtops, a shower seat, a double vanity and a built-in vanity.

Design ideas for a mid-sized midcentury master bathroom in Atlanta with furniture-like cabinets, light wood cabinets, a curbless shower, a two-piece toilet, green tile, terra-cotta tile, white walls, marble floors, an undermount sink, marble benchtops, multi-coloured floor, an open shower, white benchtops, an enclosed toilet, a double vanity, a built-in vanity and wallpaper.

Design ideas for a small country 3/4 bathroom in St Louis with shaker cabinets, white cabinets, an alcove tub, a shower/bathtub combo, a two-piece toilet, white tile, porcelain tile, blue walls, marble floors, an undermount sink, marble benchtops, a hinged shower door, a niche, a single vanity, a built-in vanity and wallpaper.

A historic London townhouse, redesigned by Rose Narmani Interiors.
Inspiration for a large contemporary master bathroom in London with flat-panel cabinets, beige cabinets, a drop-in tub, a curbless shower, a one-piece toilet, beige tile, grey walls, marble floors, a drop-in sink, marble benchtops, grey floor, a sliding shower screen, grey benchtops, a double vanity and a built-in vanity.
Inspiration for a large contemporary master bathroom in London with flat-panel cabinets, beige cabinets, a drop-in tub, a curbless shower, a one-piece toilet, beige tile, grey walls, marble floors, a drop-in sink, marble benchtops, grey floor, a sliding shower screen, grey benchtops, a double vanity and a built-in vanity.
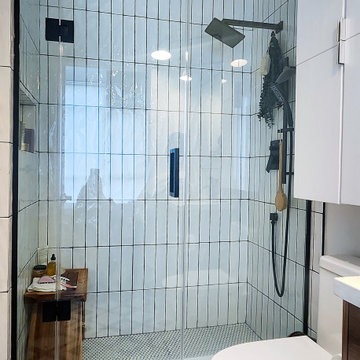
Well-curated condo bathroom in the heart of Leslieville. A niche was added for better storage, reducing clutter and gorgeous glass doors to open up the space!
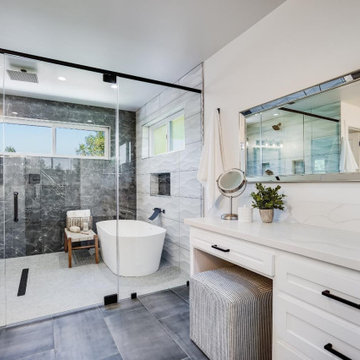
Large country master wet room bathroom in San Francisco with shaker cabinets, white cabinets, a freestanding tub, a one-piece toilet, white tile, white walls, porcelain floors, an undermount sink, quartzite benchtops, grey floor, a hinged shower door, white benchtops, a niche, a double vanity and a built-in vanity.
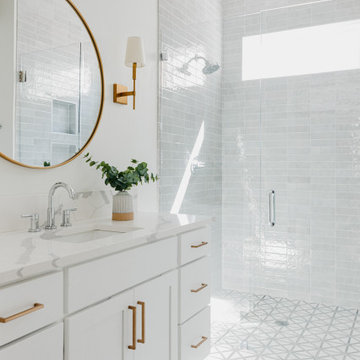
Huge beach style l-shaped light wood floor and brown floor eat-in kitchen photo in Dallas with an undermount sink, shaker cabinets, white cabinets, quartz countertops, white backsplash, porcelain backsplash, stainless steel appliances, an island and white countertops, tile fireplace, and floating shelves, gold sconces, gold mirror, polished chrome plumbing, walk in shower, gold hardware

Bighorn Palm Desert luxury modern home primary bathroom marble wall vanity. Photo by William MacCollum.
Design ideas for an expansive modern master bathroom in Los Angeles with white cabinets, black and white tile, marble, marble benchtops, grey floor, white benchtops, a double vanity and recessed.
Design ideas for an expansive modern master bathroom in Los Angeles with white cabinets, black and white tile, marble, marble benchtops, grey floor, white benchtops, a double vanity and recessed.
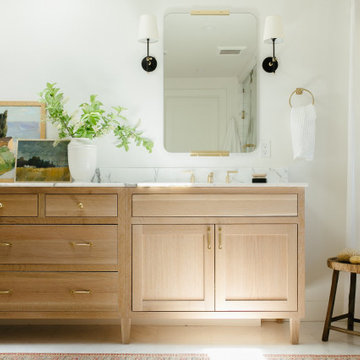
This is a beautiful ranch home remodel in Greenwood Village for a family of 5. Look for kitchen photos coming later this summer!
Large transitional master bathroom in Denver with recessed-panel cabinets, light wood cabinets, a freestanding tub, white tile, white walls, porcelain floors, an undermount sink, quartzite benchtops, white floor, a double vanity and a freestanding vanity.
Large transitional master bathroom in Denver with recessed-panel cabinets, light wood cabinets, a freestanding tub, white tile, white walls, porcelain floors, an undermount sink, quartzite benchtops, white floor, a double vanity and a freestanding vanity.

Photography by Michael J. Lee Photography
Inspiration for a mid-sized transitional master bathroom in Boston with recessed-panel cabinets, white cabinets, a freestanding tub, an alcove shower, a two-piece toilet, white walls, marble floors, an undermount sink, marble benchtops, white floor, a hinged shower door, white benchtops, an enclosed toilet, a double vanity and a built-in vanity.
Inspiration for a mid-sized transitional master bathroom in Boston with recessed-panel cabinets, white cabinets, a freestanding tub, an alcove shower, a two-piece toilet, white walls, marble floors, an undermount sink, marble benchtops, white floor, a hinged shower door, white benchtops, an enclosed toilet, a double vanity and a built-in vanity.
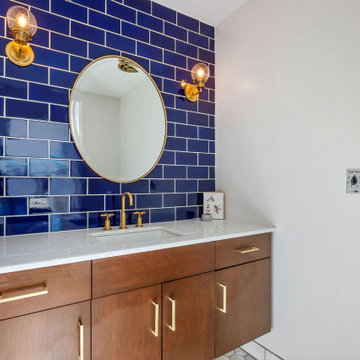
This client is a young medical professional who had purchased his first home. Although it’s his first he is planning on it being his forever home. He wanted sleek, unique and high end. Each room has it’s own theme and we had a lot of fun helping make his dream come true without breaking the bank. To help him save we recommended Bellmont’s 1600 series, although they feature exceptional quality and a limited life time warranty, the series’ pricing is very modest. Splurging a little on the Rift Cut White Oak gave the kitchen the sleek look that a less expensive Red Oak just would not accomplish.
The bathrooms in Cherry with a toffee stain accomplished a rich look with a modestly priced material. Adding pops of color and class with the hardware, tile and countertops helped finish off the look.
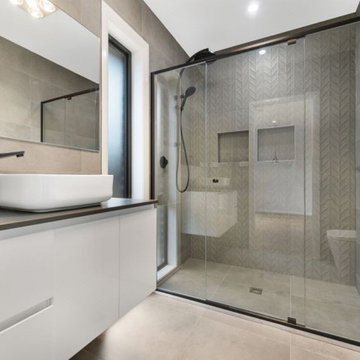
Inspiration for a modern bathroom design in Canberra.
Our client wanted a chic and modern style design for their forever home, and within different rooms, a different colour palette. In the bathrooms, we stuck to a simple and cool-toned palette. However, to maintain cohesion throughout the home, we incorporated black elements in every room.

For the master bathroom, we wanted it to feel luxurious, which I believe we achieved with the oversized honey bronze hardware and luxe gold plumbing fixtures by Brizo along with the three vanity wall sconces in the same finish. Adding to the luxurious feel in this bathroom was the tall custom beveled mirrored medicine cabinets which brings your eye up the statement marble chevron wall which we also repeated inside the medicine cabinets and down the center of the shower acting as an accent. To keep things unified, we repeated the quartz countertop along the shower bench and curb.
123 Remodeling - Chicagoland's Top Rated Remodeling Company

Example of a classic farmhouse style bathroom that lightens up the room and creates a unique look with tile to wood contrast.
Design ideas for a mid-sized country 3/4 bathroom in Orange County with recessed-panel cabinets, light wood cabinets, an alcove shower, a one-piece toilet, white tile, cement tile, beige walls, ceramic floors, a drop-in sink, marble benchtops, multi-coloured floor, an open shower, white benchtops, an enclosed toilet, a single vanity and a freestanding vanity.
Design ideas for a mid-sized country 3/4 bathroom in Orange County with recessed-panel cabinets, light wood cabinets, an alcove shower, a one-piece toilet, white tile, cement tile, beige walls, ceramic floors, a drop-in sink, marble benchtops, multi-coloured floor, an open shower, white benchtops, an enclosed toilet, a single vanity and a freestanding vanity.

This is an example of a mid-sized contemporary master bathroom in London with a freestanding tub, a curbless shower, marble benchtops, an open shower, white benchtops, a double vanity and a floating vanity.
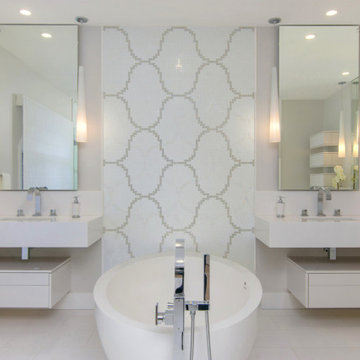
Spa like feel with fresh white and gray Bizzaza glass tile. Great separated sinks for a his and hers experience with floating drawer bases. Marble counter top and drawer fronts complete the seamless feel.
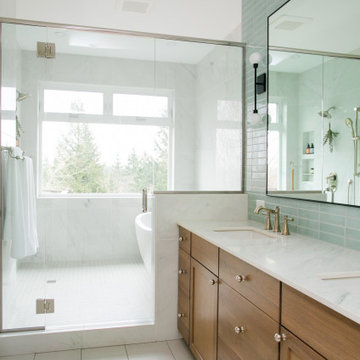
This is an example of a mid-sized contemporary wet room bathroom in Portland with shaker cabinets, medium wood cabinets, a freestanding tub, white tile, white walls, ceramic floors, an undermount sink, quartzite benchtops, white floor, a hinged shower door, white benchtops, a niche, a double vanity and a built-in vanity.

A floating double vanity in this modern bathroom. The floors are porcelain tiles that give it a cement feel. The large recessed medicine cabinets provide plenty of extra storage.

Expansive country 3/4 bathroom in San Francisco with raised-panel cabinets, blue cabinets, an alcove shower, a one-piece toilet, white tile, white walls, limestone floors, a drop-in sink, marble benchtops, grey floor, a hinged shower door, white benchtops, a shower seat, a single vanity and a built-in vanity.
Bathroom Design Ideas with Marble Benchtops and Quartzite Benchtops
8