Bathroom Design Ideas with Travertine Floors and Marble Benchtops
Refine by:
Budget
Sort by:Popular Today
1 - 20 of 2,443 photos
Item 1 of 3
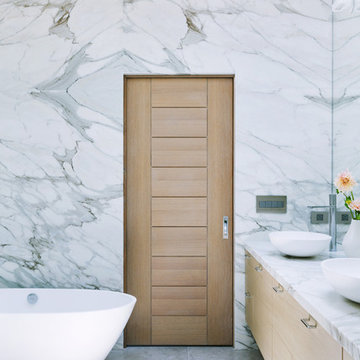
bathroom with freestanding tub , calacatta stone walls
Photo of a contemporary bathroom in San Francisco with flat-panel cabinets, light wood cabinets, a freestanding tub, travertine floors, marble benchtops, grey floor, white benchtops and a vessel sink.
Photo of a contemporary bathroom in San Francisco with flat-panel cabinets, light wood cabinets, a freestanding tub, travertine floors, marble benchtops, grey floor, white benchtops and a vessel sink.
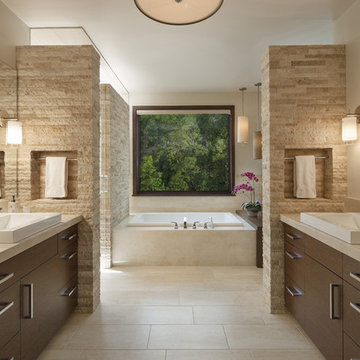
Jim Bartsch
Photo of a contemporary master bathroom in Denver with a vessel sink, flat-panel cabinets, dark wood cabinets, marble benchtops, travertine floors, a drop-in tub, beige tile, beige walls and travertine.
Photo of a contemporary master bathroom in Denver with a vessel sink, flat-panel cabinets, dark wood cabinets, marble benchtops, travertine floors, a drop-in tub, beige tile, beige walls and travertine.
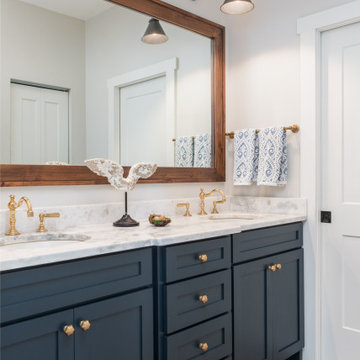
Hall bath
Design ideas for a mid-sized country kids bathroom in Tampa with shaker cabinets, blue cabinets, an alcove tub, a one-piece toilet, subway tile, white walls, travertine floors, an undermount sink, marble benchtops, beige floor, white benchtops, a double vanity and a built-in vanity.
Design ideas for a mid-sized country kids bathroom in Tampa with shaker cabinets, blue cabinets, an alcove tub, a one-piece toilet, subway tile, white walls, travertine floors, an undermount sink, marble benchtops, beige floor, white benchtops, a double vanity and a built-in vanity.
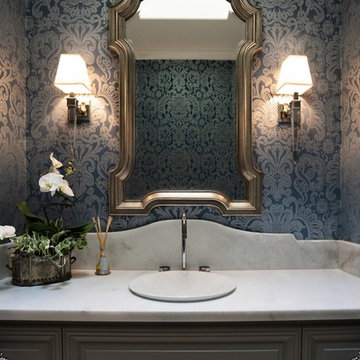
Tina Kuhlmann - Primrose Designs
Location: Rancho Santa Fe, CA, USA
Luxurious French inspired master bedroom nestled in Rancho Santa Fe with intricate details and a soft yet sophisticated palette. Photographed by John Lennon Photography https://www.primrosedi.com
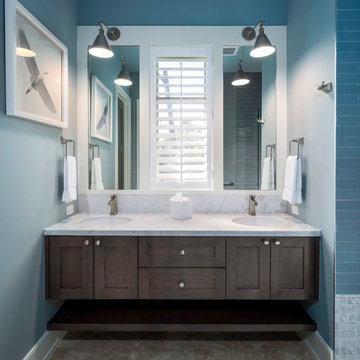
Round sinks in the vanity produce a good amount of counter space between the two integrated sinks.
Andy Frame Photography
Photo of a small transitional bathroom in Miami with dark wood cabinets, blue tile, subway tile, blue walls, travertine floors, marble benchtops and brown floor.
Photo of a small transitional bathroom in Miami with dark wood cabinets, blue tile, subway tile, blue walls, travertine floors, marble benchtops and brown floor.
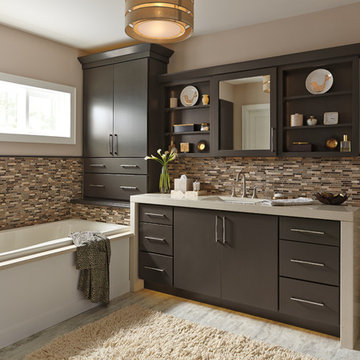
Relaxing bathroom setting created with maple Kemper Caprice cabinetry in their "Forest Floor" finish. Glass tiled walls adds texture and visual appeal.
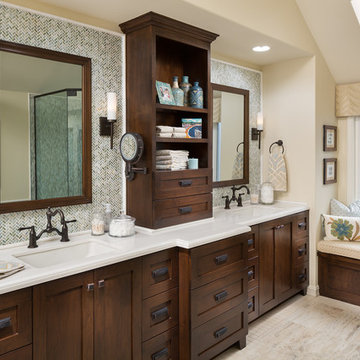
Please visit my website directly by copying and pasting this link directly into your browser: http://www.berensinteriors.com/ to learn more about this project and how we may work together!
The custom vanity features his and her sinks and a center hutch for shared storage and display. The window seat hinges open for extra storage.
Martin King Photography
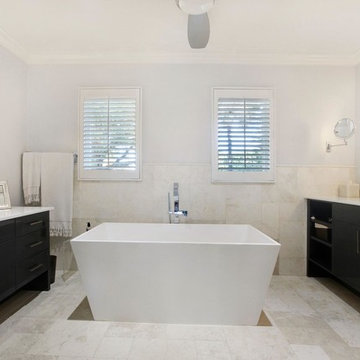
Design ideas for a large contemporary master bathroom in Miami with flat-panel cabinets, black cabinets, a freestanding tub, a one-piece toilet, beige tile, ceramic tile, white walls, travertine floors, an undermount sink and marble benchtops.
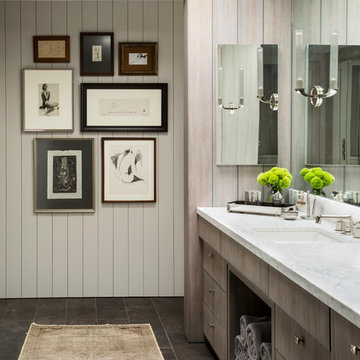
Inspiration for a mid-sized transitional master bathroom in San Francisco with an undermount sink, flat-panel cabinets, light wood cabinets, white walls, a freestanding tub, an alcove shower, gray tile, porcelain tile, travertine floors and marble benchtops.
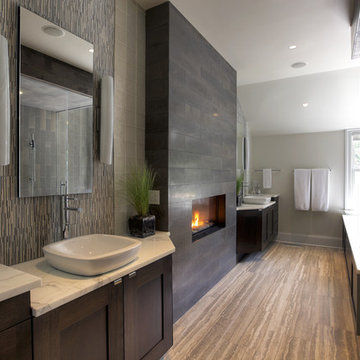
Large contemporary bathroom in New York with marble benchtops, a vessel sink, an undermount tub, gray tile, glass tile, grey walls and travertine floors.
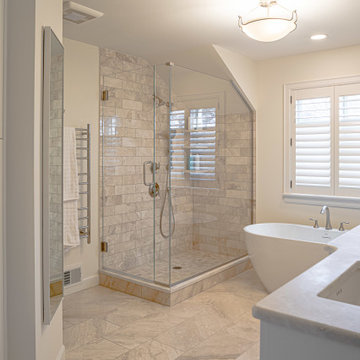
The footprint of this bathroom remained true to its original form. Our clients wanted to add more storage opportunities so customized cabinetry solutions were added. Finishes were updated with a focus on staying true to the original craftsman aesthetic of this Sears Kit Home. This pull and replace bathroom remodel was designed and built by Meadowlark Design + Build in Ann Arbor, Michigan. Photography by Sean Carter.
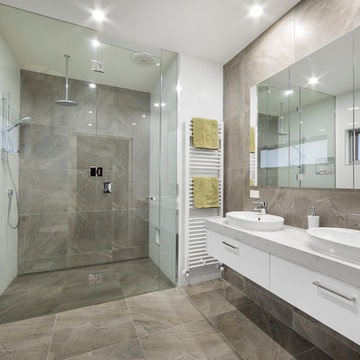
Photo of a large contemporary master bathroom in Melbourne with flat-panel cabinets, white cabinets, a curbless shower, white walls, a vessel sink, gray tile, a hinged shower door, travertine, travertine floors, marble benchtops and grey floor.
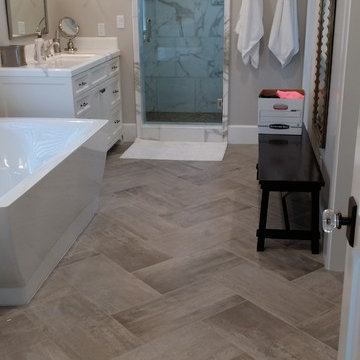
Shower With Travertine Vein cut Walnut and Herringbone mosaic
Photo of a large master bathroom in San Diego with recessed-panel cabinets, white cabinets, a freestanding tub, an alcove shower, stone tile, beige walls, travertine floors, an undermount sink and marble benchtops.
Photo of a large master bathroom in San Diego with recessed-panel cabinets, white cabinets, a freestanding tub, an alcove shower, stone tile, beige walls, travertine floors, an undermount sink and marble benchtops.
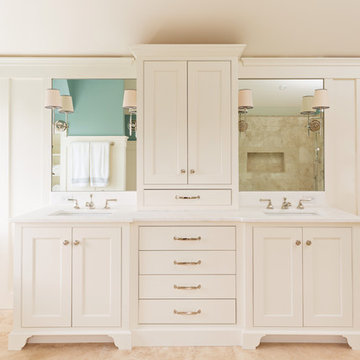
Dan Cutrona
Photo of a large traditional master bathroom in Boston with an undermount sink, beaded inset cabinets, white cabinets, marble benchtops, a freestanding tub, a corner shower, beige tile, stone tile, green walls, a two-piece toilet and travertine floors.
Photo of a large traditional master bathroom in Boston with an undermount sink, beaded inset cabinets, white cabinets, marble benchtops, a freestanding tub, a corner shower, beige tile, stone tile, green walls, a two-piece toilet and travertine floors.
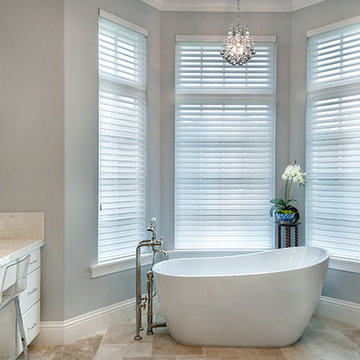
M.E. Parker Photography
This is an example of a traditional master bathroom in Miami with an undermount sink, shaker cabinets, white cabinets, marble benchtops, a freestanding tub, beige tile, blue walls and travertine floors.
This is an example of a traditional master bathroom in Miami with an undermount sink, shaker cabinets, white cabinets, marble benchtops, a freestanding tub, beige tile, blue walls and travertine floors.
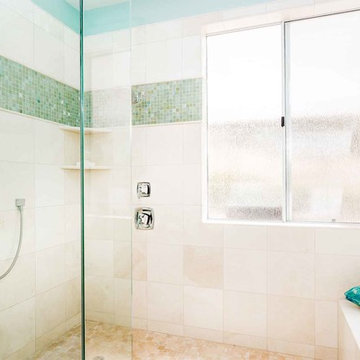
clarified studios
Photo of a small beach style master bathroom in Los Angeles with an undermount sink, flat-panel cabinets, white cabinets, marble benchtops, an alcove tub, an open shower, white tile, beige tile, green tile, blue walls, travertine floors, a two-piece toilet, porcelain tile, beige floor and an open shower.
Photo of a small beach style master bathroom in Los Angeles with an undermount sink, flat-panel cabinets, white cabinets, marble benchtops, an alcove tub, an open shower, white tile, beige tile, green tile, blue walls, travertine floors, a two-piece toilet, porcelain tile, beige floor and an open shower.

Primary Bath with shower, vanity
Photo of a transitional master bathroom in DC Metro with flat-panel cabinets, an alcove shower, black tile, ceramic tile, beige walls, travertine floors, an undermount sink, marble benchtops, white floor, a hinged shower door, white benchtops, a shower seat, a niche, a double vanity, a built-in vanity and medium wood cabinets.
Photo of a transitional master bathroom in DC Metro with flat-panel cabinets, an alcove shower, black tile, ceramic tile, beige walls, travertine floors, an undermount sink, marble benchtops, white floor, a hinged shower door, white benchtops, a shower seat, a niche, a double vanity, a built-in vanity and medium wood cabinets.
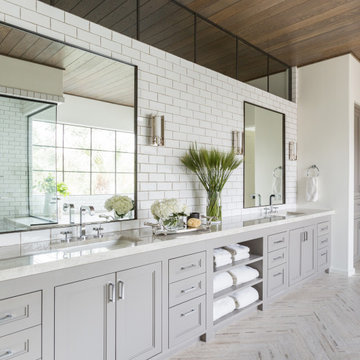
Master Bath
Photo of a large transitional master bathroom in Houston with shaker cabinets, an undermount tub, an open shower, white tile, subway tile, white walls, travertine floors, an undermount sink, marble benchtops, grey floor, a hinged shower door, white benchtops, an enclosed toilet, a double vanity, a built-in vanity and wood.
Photo of a large transitional master bathroom in Houston with shaker cabinets, an undermount tub, an open shower, white tile, subway tile, white walls, travertine floors, an undermount sink, marble benchtops, grey floor, a hinged shower door, white benchtops, an enclosed toilet, a double vanity, a built-in vanity and wood.
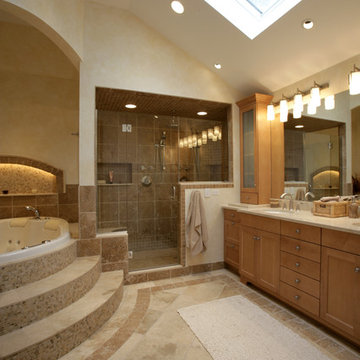
Making a master bath functional and comfortable with limited space is always a challenge. The entire rooms final design and tile design was ours. The shower offers (2) independent showers, large rain-shower head and body sprays. The entire second floor has a hot water re circulation loop so hot water is right there ready to go!. The travertine floor is kept warn with Nu-Heat electric floor warmers.
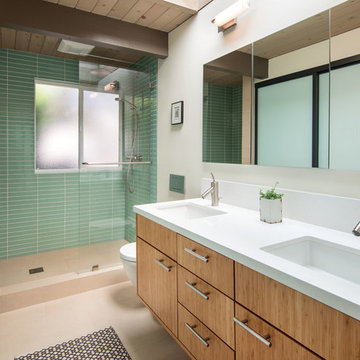
Inspiration for a large modern master bathroom in San Francisco with an open shower, flat-panel cabinets, light wood cabinets, an alcove shower, a wall-mount toilet, green tile, mosaic tile, beige walls, travertine floors, an undermount sink, marble benchtops, beige floor and white benchtops.
Bathroom Design Ideas with Travertine Floors and Marble Benchtops
1