Bathroom Design Ideas with Marble Benchtops and Vaulted
Refine by:
Budget
Sort by:Popular Today
41 - 60 of 1,048 photos
Item 1 of 3
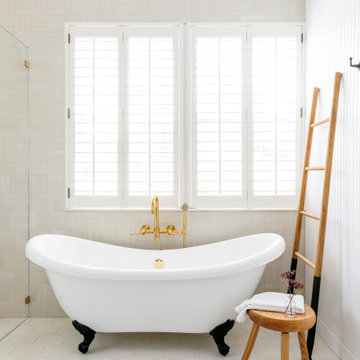
This project was a joy to work on, as we married our firm’s modern design aesthetic with the client’s more traditional and rustic taste. We gave new life to all three bathrooms in her home, making better use of the space in the powder bathroom, optimizing the layout for a brother & sister to share a hall bath, and updating the primary bathroom with a large curbless walk-in shower and luxurious clawfoot tub. Though each bathroom has its own personality, we kept the palette cohesive throughout all three.
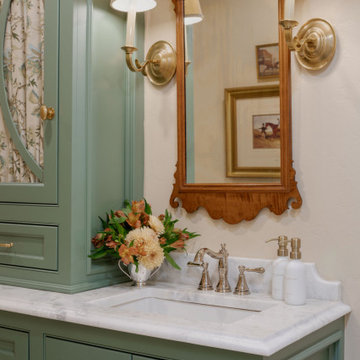
Photo of a mid-sized traditional bathroom in Oklahoma City with beaded inset cabinets, green cabinets, marble floors, an undermount sink, marble benchtops, white floor, a hinged shower door, white benchtops, a single vanity, a built-in vanity and vaulted.

The bath was falling apart. The basic layout was fine but the proportions were all wrong, so the ceiling was lowered at the back half to create a human-scale ceiling height above the shower and toilet room.
The couple agreed on requirements but disagreed on look. He wanted bright bold colors. She wanted muted and calm. They were both happy with blue cabinetry and mosaic glass combined with neutral field tile. The steam shower features a 60” tall blue glass arched niche.
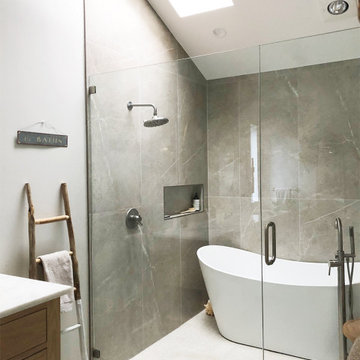
Design ideas for a modern master wet room bathroom in Dallas with flat-panel cabinets, light wood cabinets, a freestanding tub, white tile, ceramic tile, white walls, porcelain floors, an undermount sink, marble benchtops, beige floor, a hinged shower door, white benchtops, a double vanity, a freestanding vanity and vaulted.

Design ideas for a large transitional master bathroom in Houston with green walls, medium hardwood floors, brown floor, grey cabinets, a drop-in tub, an open shower, a two-piece toilet, multi-coloured tile, mosaic tile, an undermount sink, marble benchtops, an open shower, beige benchtops, an enclosed toilet, a double vanity, a built-in vanity, vaulted and shaker cabinets.
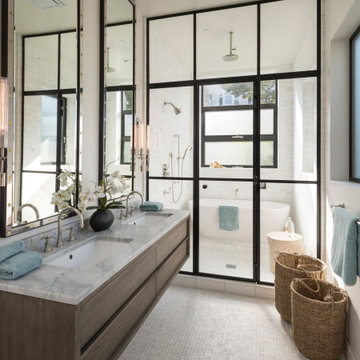
Photo of a large contemporary master wet room bathroom in Los Angeles with flat-panel cabinets, dark wood cabinets, a freestanding tub, white tile, white walls, mosaic tile floors, an undermount sink, marble benchtops, white floor, a hinged shower door, grey benchtops, a double vanity, a floating vanity and vaulted.
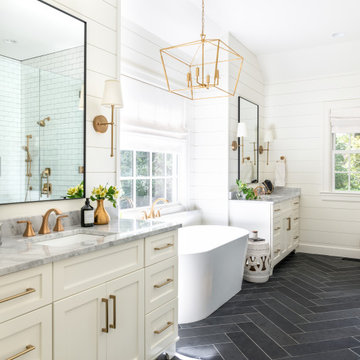
Design ideas for a large transitional master bathroom in Nashville with shaker cabinets, white cabinets, a freestanding tub, a curbless shower, a two-piece toilet, white tile, subway tile, white walls, slate floors, an undermount sink, marble benchtops, black floor, a hinged shower door, white benchtops, a niche, a single vanity, a built-in vanity, vaulted and planked wall panelling.
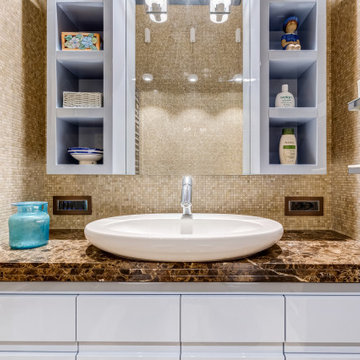
Bagno: area lavabo. Pareti e volta in mosaico marmoreo, piano e cornici in marmo "emperador brown", laccatura in "Grigio di Parma". Lavabo da appoggio con troppo-pieno incorporato (senza foro).
---
Bathroom: sink area. Marble mosaic finished walls and vault, "emperador brown" marble top and light blue lacquering. Countertop washbasin with built-in overflow (no hole needed).
---
Photographer: Luca Tranquilli
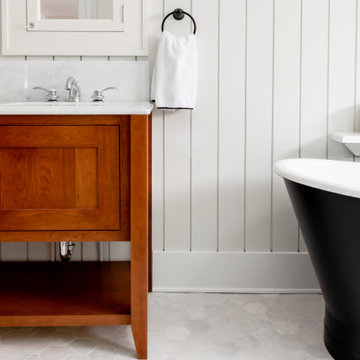
This vintage inspired bathroom is the pinnacle of luxury with heated marble floors and its cast iron skirted tub as the focal point of the design. The custom built inset vanity is perfectly tailored to the space of this bathroom, done in a rich autumn glow color, fashioned from heritage cherrywood. The room is accented by fixtures that combined a classic antique look with modern functionality. The elegant simplicity of the vertical shiplap throughout the room adds visual space with its clean lines and timeless style.
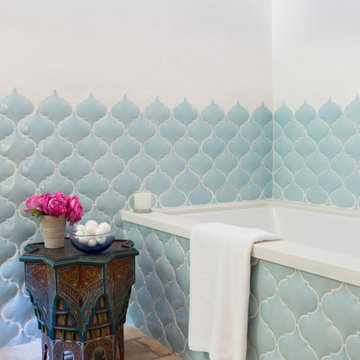
Guest Bath Tub with Arabeque Tile
Inspiration for a mid-sized mediterranean master bathroom in Los Angeles with white cabinets, an undermount tub, a one-piece toilet, blue tile, ceramic tile, beige walls, marble floors, an undermount sink, marble benchtops, blue floor, a hinged shower door, white benchtops, a shower seat, a single vanity, a built-in vanity, vaulted and decorative wall panelling.
Inspiration for a mid-sized mediterranean master bathroom in Los Angeles with white cabinets, an undermount tub, a one-piece toilet, blue tile, ceramic tile, beige walls, marble floors, an undermount sink, marble benchtops, blue floor, a hinged shower door, white benchtops, a shower seat, a single vanity, a built-in vanity, vaulted and decorative wall panelling.
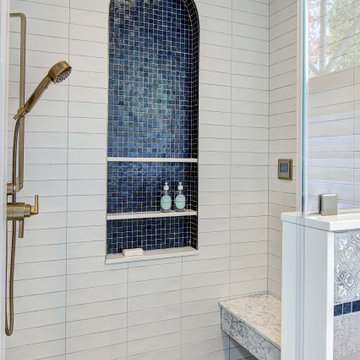
The bath was falling apart. The basic layout was fine but the proportions were all wrong, so the ceiling was lowered at the back half to create a human-scale ceiling height above the shower and toilet room.
The couple agreed on requirements but disagreed on look. He wanted bright bold colors. She wanted muted and calm. They were both happy with blue cabinetry and mosaic glass combined with neutral field tile. The steam shower features a 60” tall blue glass arched niche.

This luxurious spa-like bathroom was remodeled from a dated 90's bathroom. The entire space was demolished and reconfigured to be more functional. Walnut Italian custom floating vanities, large format 24"x48" porcelain tile that ran on the floor and up the wall, marble countertops and shower floor, brass details, layered mirrors, and a gorgeous white oak clad slat walled water closet. This space just shines!
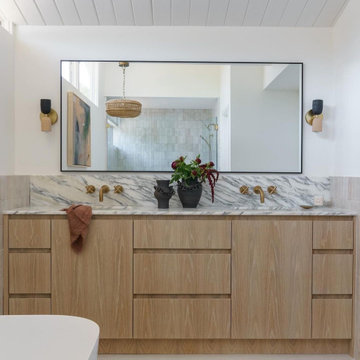
Design ideas for a mid-sized midcentury master bathroom in Orange County with flat-panel cabinets, light wood cabinets, a freestanding tub, an open shower, a one-piece toilet, beige tile, ceramic tile, white walls, concrete floors, an undermount sink, marble benchtops, white floor, a hinged shower door, multi-coloured benchtops, a shower seat, a double vanity, a built-in vanity and vaulted.

Download our free ebook, Creating the Ideal Kitchen. DOWNLOAD NOW
A tired primary bathroom, with varying ceiling heights and a beige-on-beige color scheme, was screaming for love. Squaring the room and adding natural materials erased the memory of the lack luster space and converted it to a bright and welcoming spa oasis. The home was a new build in 2005 and it looked like all the builder’s material choices remained. The client was clear on their design direction but were challenged by the differing ceiling heights and were looking to hire a design-build firm that could resolve that issue.
This local Glen Ellyn couple found us on Instagram (@kitchenstudioge, follow us ?). They loved our designs and felt like we fit their style. They requested a full primary bath renovation to include a large shower, soaking tub, double vanity with storage options, and heated floors. The wife also really wanted a separate make-up vanity. The biggest challenge presented to us was to architecturally marry the various ceiling heights and deliver a streamlined design.
The existing layout worked well for the couple, so we kept everything in place, except we enlarged the shower and replaced the built-in tub with a lovely free-standing model. We also added a sitting make-up vanity. We were able to eliminate the awkward ceiling lines by extending all the walls to the highest level. Then, to accommodate the sprinklers and HVAC, lowered the ceiling height over the entrance and shower area which then opens to the 2-story vanity and tub area. Very dramatic!
This high-end home deserved high-end fixtures. The homeowners also quickly realized they loved the look of natural marble and wanted to use as much of it as possible in their new bath. They chose a marble slab from the stone yard for the countertops and back splash, and we found complimentary marble tile for the shower. The homeowners also liked the idea of mixing metals in their new posh bathroom and loved the look of black, gold, and chrome.
Although our clients were very clear on their style, they were having a difficult time pulling it all together and envisioning the final product. As interior designers it is our job to translate and elevate our clients’ ideas into a deliverable design. We presented the homeowners with mood boards and 3D renderings of our modern, clean, white marble design. Since the color scheme was relatively neutral, at the homeowner’s request, we decided to add of interest with the patterns and shapes in the room.
We were first inspired by the shower floor tile with its circular/linear motif. We designed the cabinetry, floor and wall tiles, mirrors, cabinet pulls, and wainscoting to have a square or rectangular shape, and then to create interest we added perfectly placed circles to contrast with the rectangular shapes. The globe shaped chandelier against the square wall trim is a delightful yet subtle juxtaposition.
The clients were overjoyed with our interpretation of their vision and impressed with the level of detail we brought to the project. It’s one thing to know how you want a space to look, but it takes a special set of skills to create the design and see it thorough to implementation. Could hiring The Kitchen Studio be the first step to making your home dreams come to life?
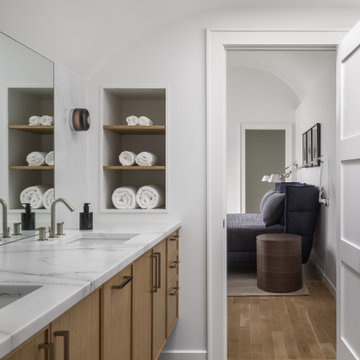
Design ideas for a mid-sized modern master wet room bathroom in Kansas City with shaker cabinets, light wood cabinets, a freestanding tub, a wall-mount toilet, white tile, mosaic tile, white walls, porcelain floors, an undermount sink, marble benchtops, grey floor, a hinged shower door, white benchtops, a shower seat, a double vanity, a floating vanity and vaulted.
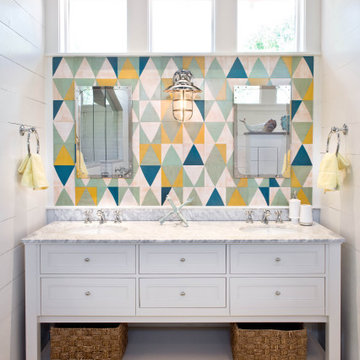
The colorful tile behind the vanity is stained wood and gives the impression of nautical flags. Shiplap walls are the perfect detail in our coastal cottage. The ceilings were stained turquoise to bring your eye upward, showing off the new height of the cilings. Tons of transom windows were added allowing light to flood into the space.
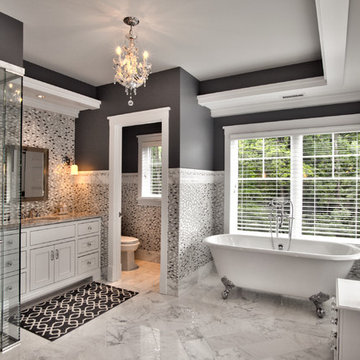
Saari & Forrai Photography
MSI Custom Homes, LLC
Design ideas for a large country master bathroom in Minneapolis with shaker cabinets, white cabinets, a claw-foot tub, black and white tile, grey walls, marble floors, an undermount sink, marble benchtops, white floor, white benchtops, an enclosed toilet, a single vanity, a built-in vanity, a curbless shower, a hinged shower door and vaulted.
Design ideas for a large country master bathroom in Minneapolis with shaker cabinets, white cabinets, a claw-foot tub, black and white tile, grey walls, marble floors, an undermount sink, marble benchtops, white floor, white benchtops, an enclosed toilet, a single vanity, a built-in vanity, a curbless shower, a hinged shower door and vaulted.
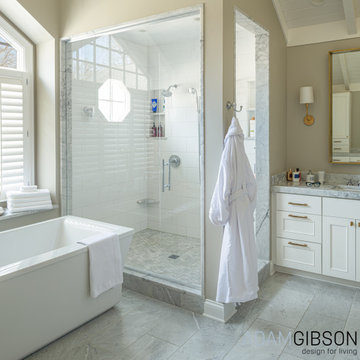
Vaulted bath with lots of light.
Photo of a large eclectic master bathroom in Indianapolis with beaded inset cabinets, white cabinets, a freestanding tub, an alcove shower, a bidet, white tile, porcelain tile, yellow walls, marble floors, an undermount sink, marble benchtops, grey floor, a hinged shower door, grey benchtops, an enclosed toilet, a double vanity, a built-in vanity and vaulted.
Photo of a large eclectic master bathroom in Indianapolis with beaded inset cabinets, white cabinets, a freestanding tub, an alcove shower, a bidet, white tile, porcelain tile, yellow walls, marble floors, an undermount sink, marble benchtops, grey floor, a hinged shower door, grey benchtops, an enclosed toilet, a double vanity, a built-in vanity and vaulted.
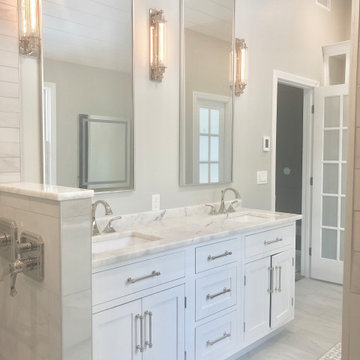
Design ideas for a large transitional master bathroom in Boston with shaker cabinets, white cabinets, an open shower, a bidet, grey walls, marble benchtops, a hinged shower door, grey benchtops, a shower seat, a double vanity, a freestanding vanity, vaulted and planked wall panelling.
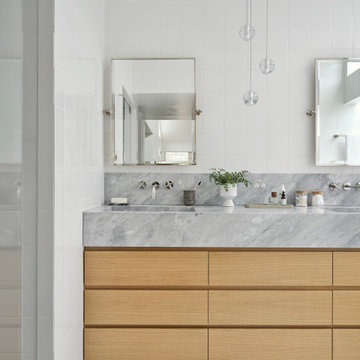
Photographer ©MadelineTolle
Design ideas for a mid-sized midcentury master bathroom in Los Angeles with flat-panel cabinets, beige cabinets, an undermount tub, an alcove shower, a one-piece toilet, white tile, ceramic tile, white walls, ceramic floors, an integrated sink, marble benchtops, white floor, a hinged shower door, grey benchtops, a shower seat, a double vanity, a freestanding vanity and vaulted.
Design ideas for a mid-sized midcentury master bathroom in Los Angeles with flat-panel cabinets, beige cabinets, an undermount tub, an alcove shower, a one-piece toilet, white tile, ceramic tile, white walls, ceramic floors, an integrated sink, marble benchtops, white floor, a hinged shower door, grey benchtops, a shower seat, a double vanity, a freestanding vanity and vaulted.
Bathroom Design Ideas with Marble Benchtops and Vaulted
3