All Toilets Bathroom Design Ideas with Marble Benchtops
Refine by:
Budget
Sort by:Popular Today
181 - 200 of 55,377 photos
Item 1 of 3
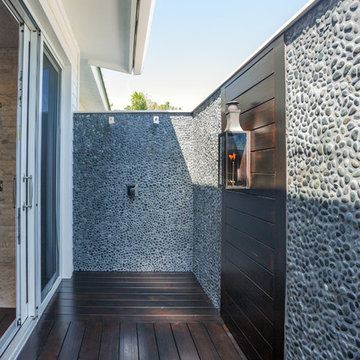
The exterior shower has river rock privacy walls and an Ipe accent wall that frames a wall mounted gas lantern.
A Bonisolli Photography
Inspiration for a large transitional master bathroom in Miami with an integrated sink, flat-panel cabinets, white cabinets, marble benchtops, an open shower, a one-piece toilet, white tile, stone tile and white walls.
Inspiration for a large transitional master bathroom in Miami with an integrated sink, flat-panel cabinets, white cabinets, marble benchtops, an open shower, a one-piece toilet, white tile, stone tile and white walls.
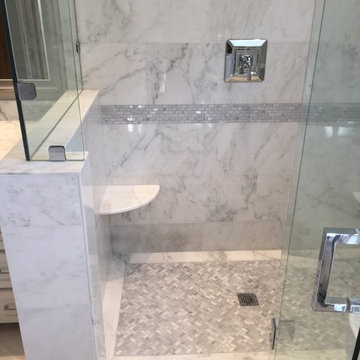
Carrara White Herringbone Marble Mosaic for deco tile and shower floor
Design ideas for a large modern master bathroom in Dallas with an undermount sink, shaker cabinets, white cabinets, marble benchtops, a freestanding tub, a corner shower, a one-piece toilet, white tile, stone tile, white walls and marble floors.
Design ideas for a large modern master bathroom in Dallas with an undermount sink, shaker cabinets, white cabinets, marble benchtops, a freestanding tub, a corner shower, a one-piece toilet, white tile, stone tile, white walls and marble floors.
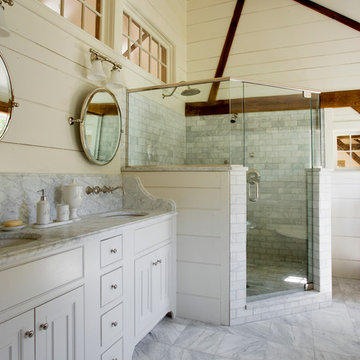
The beautiful, old barn on this Topsfield estate was at risk of being demolished. Before approaching Mathew Cummings, the homeowner had met with several architects about the structure, and they had all told her that it needed to be torn down. Thankfully, for the sake of the barn and the owner, Cummings Architects has a long and distinguished history of preserving some of the oldest timber framed homes and barns in the U.S.
Once the homeowner realized that the barn was not only salvageable, but could be transformed into a new living space that was as utilitarian as it was stunning, the design ideas began flowing fast. In the end, the design came together in a way that met all the family’s needs with all the warmth and style you’d expect in such a venerable, old building.
On the ground level of this 200-year old structure, a garage offers ample room for three cars, including one loaded up with kids and groceries. Just off the garage is the mudroom – a large but quaint space with an exposed wood ceiling, custom-built seat with period detailing, and a powder room. The vanity in the powder room features a vanity that was built using salvaged wood and reclaimed bluestone sourced right on the property.
Original, exposed timbers frame an expansive, two-story family room that leads, through classic French doors, to a new deck adjacent to the large, open backyard. On the second floor, salvaged barn doors lead to the master suite which features a bright bedroom and bath as well as a custom walk-in closet with his and hers areas separated by a black walnut island. In the master bath, hand-beaded boards surround a claw-foot tub, the perfect place to relax after a long day.
In addition, the newly restored and renovated barn features a mid-level exercise studio and a children’s playroom that connects to the main house.
From a derelict relic that was slated for demolition to a warmly inviting and beautifully utilitarian living space, this barn has undergone an almost magical transformation to become a beautiful addition and asset to this stately home.
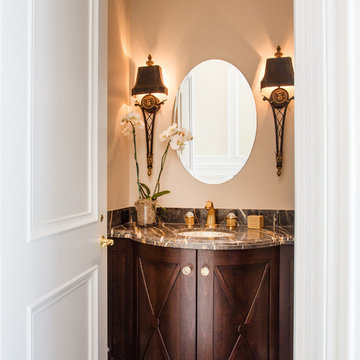
A breathtaking city, bay and mountain view over take the senses as one enters the regal estate of this Woodside California home. At apx 17,000 square feet the exterior of the home boasts beautiful hand selected stone quarry material, custom blended slate roofing with pre aged copper rain gutters and downspouts. Every inch of the exterior one finds intricate timeless details. As one enters the main foyer a grand marble staircase welcomes them, while an ornate metal with gold-leaf laced railing outlines the staircase. A high performance chef’s kitchen waits at one wing while separate living quarters are down the other. A private elevator in the heart of the home serves as a second means of arriving from floor to floor. The properties vanishing edge pool serves its viewer with breathtaking views while a pool house with separate guest quarters are just feet away. This regal estate boasts a new level of luxurious living built by Markay Johnson Construction.
Builder: Markay Johnson Construction
visit: www.mjconstruction.com
Photographer: Scot Zimmerman
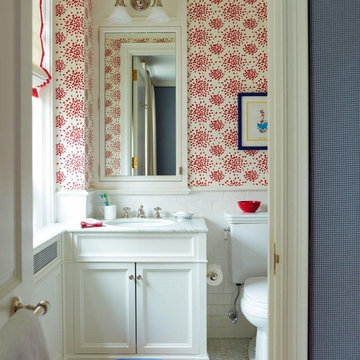
The children's bathroom has playful wallpaper and a custom designed vanity that integrates into the wainscot around the room. Interior Design by Ashley Whitakker.
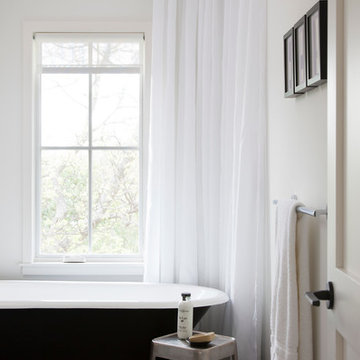
Photo by Ryann Ford
Inspiration for a scandinavian 3/4 bathroom in Austin with marble benchtops, a claw-foot tub, a shower/bathtub combo, a one-piece toilet and porcelain floors.
Inspiration for a scandinavian 3/4 bathroom in Austin with marble benchtops, a claw-foot tub, a shower/bathtub combo, a one-piece toilet and porcelain floors.
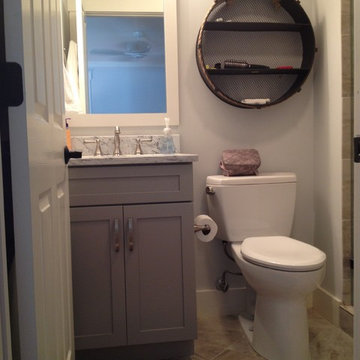
Merillat Masterpiece Cabinetry
Martel Maple Door w/ 5-pc Drawer
Pebble Gray Finish
Hardware by Jeffrey Alexander
Remodel by Advantage Builders
Design ideas for a small beach style 3/4 bathroom in Atlanta with an undermount sink, shaker cabinets, grey cabinets, marble benchtops, an alcove shower, a two-piece toilet, beige tile, ceramic tile, white walls and ceramic floors.
Design ideas for a small beach style 3/4 bathroom in Atlanta with an undermount sink, shaker cabinets, grey cabinets, marble benchtops, an alcove shower, a two-piece toilet, beige tile, ceramic tile, white walls and ceramic floors.
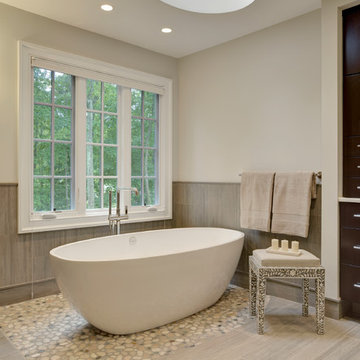
Roy Weinstein and Ken Kast of Roy Weinstein Photographer
Photo of a large contemporary master bathroom in New York with dark wood cabinets, marble benchtops, gray tile, porcelain tile, a freestanding tub, a one-piece toilet, an undermount sink, grey walls, porcelain floors, a corner shower, beige floor and a hinged shower door.
Photo of a large contemporary master bathroom in New York with dark wood cabinets, marble benchtops, gray tile, porcelain tile, a freestanding tub, a one-piece toilet, an undermount sink, grey walls, porcelain floors, a corner shower, beige floor and a hinged shower door.
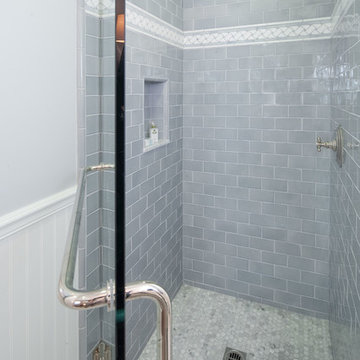
photo by Holly Lepere
This is an example of a small traditional 3/4 bathroom in Los Angeles with an alcove shower, a two-piece toilet, subway tile, grey walls, marble floors, an undermount sink, marble benchtops, recessed-panel cabinets and white cabinets.
This is an example of a small traditional 3/4 bathroom in Los Angeles with an alcove shower, a two-piece toilet, subway tile, grey walls, marble floors, an undermount sink, marble benchtops, recessed-panel cabinets and white cabinets.
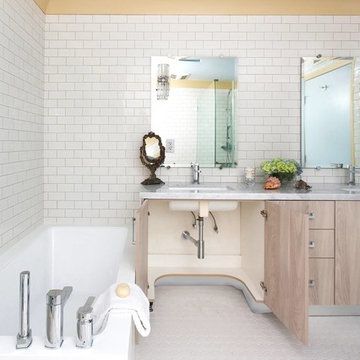
Construction by SoCalContractor.com
Note how cabinets open for wheelchair accessibility.
Inspiration for a transitional bathroom in Los Angeles with an undermount sink, flat-panel cabinets, light wood cabinets, marble benchtops, a curbless shower, a one-piece toilet, white tile, ceramic tile and an undermount tub.
Inspiration for a transitional bathroom in Los Angeles with an undermount sink, flat-panel cabinets, light wood cabinets, marble benchtops, a curbless shower, a one-piece toilet, white tile, ceramic tile and an undermount tub.
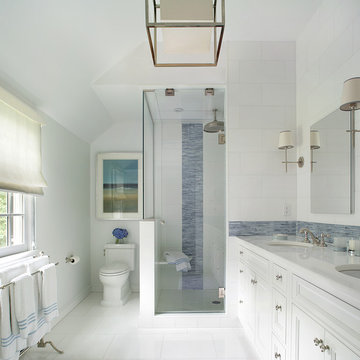
Peter Rymwid
Design ideas for a large transitional master bathroom in New York with an undermount sink, recessed-panel cabinets, white cabinets, an alcove shower, a two-piece toilet, blue tile, matchstick tile, marble benchtops, white walls, ceramic floors and white benchtops.
Design ideas for a large transitional master bathroom in New York with an undermount sink, recessed-panel cabinets, white cabinets, an alcove shower, a two-piece toilet, blue tile, matchstick tile, marble benchtops, white walls, ceramic floors and white benchtops.
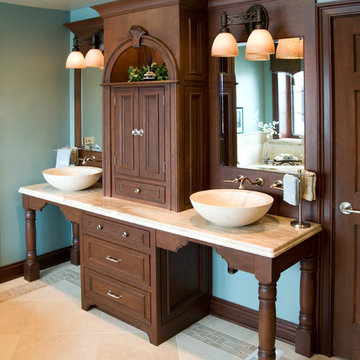
A cramped and compartmentalized master bath was turned into a lavish spa bath retreat in this Northwest Suburban home. Removing a tight walk in closet and opening up the master bath to the adjacent no longer needed children’s bedroom allowed for the new master closet to flow effortlessly out of the now expansive master bath.
A corner angled shower allows ample space for showering with a convenient bench seat that extends directly into the whirlpool tub deck. Herringbone tumbled marble tile underfoot creates a beautiful pattern that is repeated in the heated bathroom floor.
The toilet becomes unobtrusive as it hides behind a half wall behind the door to the master bedroom, and a slight niche takes its place to hold a decorative accent.
The sink wall becomes a work of art with a furniture-looking vanity graced with a functional decorative inset center cabinet and two striking marble vessel bowls with wall mounted faucets and decorative light fixtures. A delicate water fall edge on the marble counter top completes the artistic detailing.
A new doorway between rooms opens up the master bath to a new His and Hers walk-in closet, complete with an island, a makeup table, a full length mirror and even a window seat.
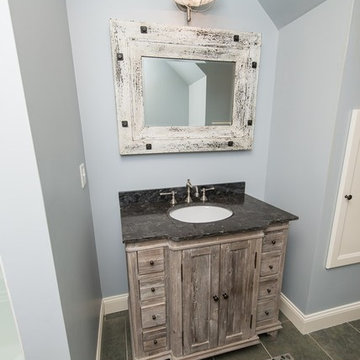
Construction: John Muolo
Photographer: Kevin Colquhoun
Photo of a mid-sized beach style 3/4 bathroom in New York with an undermount sink, furniture-like cabinets, light wood cabinets, marble benchtops, a one-piece toilet, blue walls, porcelain floors and a shower/bathtub combo.
Photo of a mid-sized beach style 3/4 bathroom in New York with an undermount sink, furniture-like cabinets, light wood cabinets, marble benchtops, a one-piece toilet, blue walls, porcelain floors and a shower/bathtub combo.
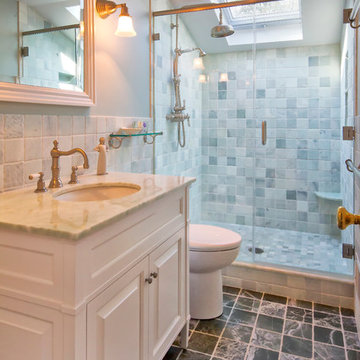
Second floor bathroom renovation with skylight shower, marble counter, shower, and floor.
Weigley Photography
Design ideas for a traditional bathroom in New York with raised-panel cabinets, white cabinets, an alcove shower, a one-piece toilet, white tile, marble, blue walls, marble floors, an undermount sink, marble benchtops, black floor, a hinged shower door and green benchtops.
Design ideas for a traditional bathroom in New York with raised-panel cabinets, white cabinets, an alcove shower, a one-piece toilet, white tile, marble, blue walls, marble floors, an undermount sink, marble benchtops, black floor, a hinged shower door and green benchtops.
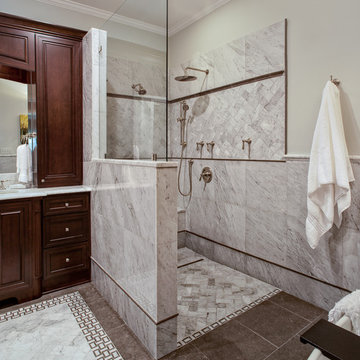
© Deborah Scannell Photography
Photo of a mid-sized traditional master bathroom in Charlotte with an undermount sink, recessed-panel cabinets, dark wood cabinets, marble benchtops, a freestanding tub, a curbless shower, a two-piece toilet, gray tile, stone tile, grey walls, limestone floors and an open shower.
Photo of a mid-sized traditional master bathroom in Charlotte with an undermount sink, recessed-panel cabinets, dark wood cabinets, marble benchtops, a freestanding tub, a curbless shower, a two-piece toilet, gray tile, stone tile, grey walls, limestone floors and an open shower.
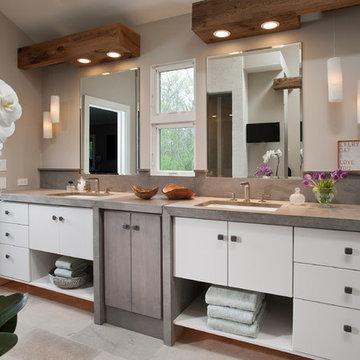
Beautifully lit marble floors and countertops shine in this master bathroom rehab that also includes custom built-ins for added functionality.
Design ideas for a large contemporary master bathroom in Chicago with marble benchtops, mosaic tile, grey walls, an alcove shower, an undermount sink, a hinged shower door, flat-panel cabinets, white cabinets and a one-piece toilet.
Design ideas for a large contemporary master bathroom in Chicago with marble benchtops, mosaic tile, grey walls, an alcove shower, an undermount sink, a hinged shower door, flat-panel cabinets, white cabinets and a one-piece toilet.
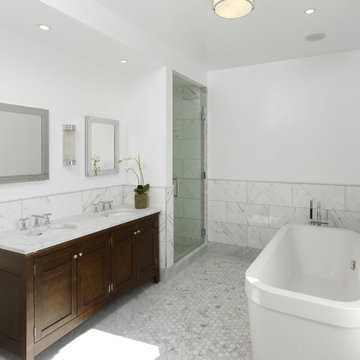
Master Bathroom,
Carrera marble floors- inset hexagon
Carrera walls 12" x 24"
Inspiration for a mid-sized contemporary master bathroom in New York with a freestanding tub, dark wood cabinets, a two-piece toilet, black and white tile, mosaic tile, white walls, marble floors, an undermount sink, marble benchtops, shaker cabinets, an alcove shower, grey floor and a hinged shower door.
Inspiration for a mid-sized contemporary master bathroom in New York with a freestanding tub, dark wood cabinets, a two-piece toilet, black and white tile, mosaic tile, white walls, marble floors, an undermount sink, marble benchtops, shaker cabinets, an alcove shower, grey floor and a hinged shower door.
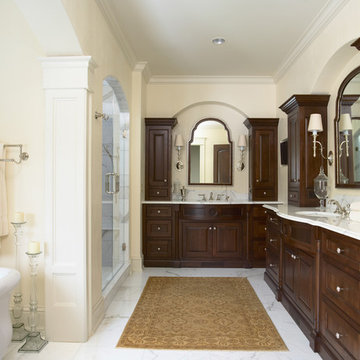
This traditional master bathroom is part of a full bedroom suite. It combines masculine and feminine elements to best suit both homeowners' tastes.
2011 ASID Award Winning Design
This 10,000 square foot home was built for a family who prized entertaining and wine, and who wanted a home that would serve them for the rest of their lives. Our goal was to build and furnish a European-inspired home that feels like ‘home,’ accommodates parties with over one hundred guests, and suits the homeowners throughout their lives.
We used a variety of stones, millwork, wallpaper, and faux finishes to compliment the large spaces & natural light. We chose furnishings that emphasize clean lines and a traditional style. Throughout the furnishings, we opted for rich finishes & fabrics for a formal appeal. The homes antiqued chandeliers & light-fixtures, along with the repeating hues of red & navy offer a formal tradition.
Of the utmost importance was that we create spaces for the homeowners lifestyle: wine & art collecting, entertaining, fitness room & sauna. We placed fine art at sight-lines & points of interest throughout the home, and we create rooms dedicated to the homeowners other interests.
Interior Design & Furniture by Martha O'Hara Interiors
Build by Stonewood, LLC
Architecture by Eskuche Architecture
Photography by Susan Gilmore
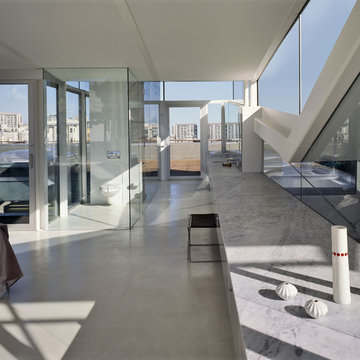
Inspiration for an industrial bathroom in San Francisco with an alcove shower, concrete floors, a wall-mount toilet, white walls, marble benchtops, grey floor, grey benchtops and an enclosed toilet.

Z Collection Candy ceramic tile in ‘Ocean’ is used for the lower half of the walk-in shower and the upper is from Daltile Miramo Fan Mosaic in ‘Aqua’.
All Toilets Bathroom Design Ideas with Marble Benchtops
10