Bathroom Design Ideas with Marble Floors and a Drop-in Sink
Refine by:
Budget
Sort by:Popular Today
1 - 20 of 4,973 photos
Item 1 of 3
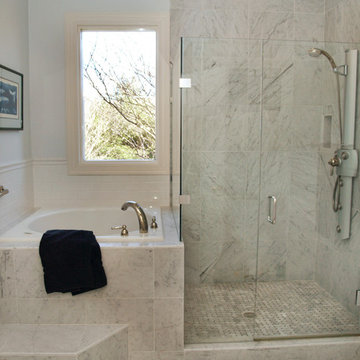
My client wanted to keep a tub, but I had no room for a standard tub, so we gave him a Japanese style tub which he LOVES.
I get a lot of questions on this bathroom so here are some more details...
Bathroom size: 8x10
Wall color: Sherwin Williams 6252 Ice Cube
Tub: Americh Beverly 40x40x32 both jetted and airbath
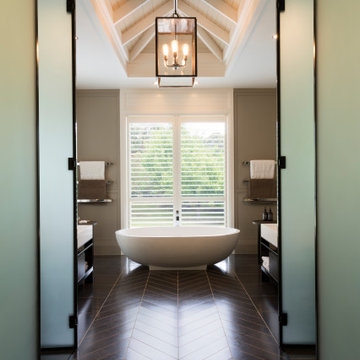
Inspiration for a mid-sized contemporary master bathroom in Melbourne with a freestanding tub, a double shower, a wall-mount toilet, marble floors, a drop-in sink, a hinged shower door, an enclosed toilet, a double vanity, a freestanding vanity, vaulted and planked wall panelling.

Guest Bathroom on Main Floor is authentic to the whimsical historical home. A freestanding tub with a retrofitted vanity custom designed from an antique dresser exudes character. The rich marble mosaic floor and countertop with shaped backsplash, brass fixtures and the lovely wallpaper design add to the beauty. the original shower was eliminated. A vintage chandelier and elegant sconces enhance the formality.

Design ideas for a mid-sized country 3/4 bathroom in San Francisco with beaded inset cabinets, brown cabinets, a curbless shower, a one-piece toilet, ceramic tile, marble floors, a drop-in sink, marble benchtops, grey floor, a hinged shower door, white benchtops, a single vanity and a freestanding vanity.
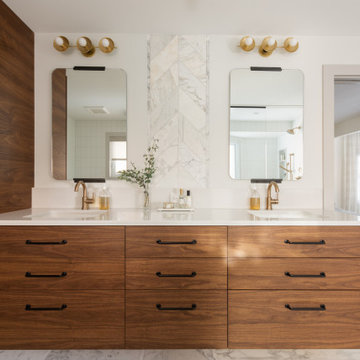
Photo of a large transitional master bathroom in Chicago with flat-panel cabinets, medium wood cabinets, white tile, marble, white walls, marble floors, a drop-in sink, engineered quartz benchtops, white floor, white benchtops, a double vanity and a built-in vanity.

This classic vintage bathroom has it all. Claw-foot tub, mosaic black and white hexagon marble tile, glass shower and custom vanity.
Design ideas for a small traditional master bathroom in Los Angeles with white cabinets, a claw-foot tub, a curbless shower, a one-piece toilet, green tile, green walls, marble floors, a drop-in sink, marble benchtops, multi-coloured floor, a hinged shower door, white benchtops, a single vanity, decorative wall panelling, a built-in vanity and recessed-panel cabinets.
Design ideas for a small traditional master bathroom in Los Angeles with white cabinets, a claw-foot tub, a curbless shower, a one-piece toilet, green tile, green walls, marble floors, a drop-in sink, marble benchtops, multi-coloured floor, a hinged shower door, white benchtops, a single vanity, decorative wall panelling, a built-in vanity and recessed-panel cabinets.
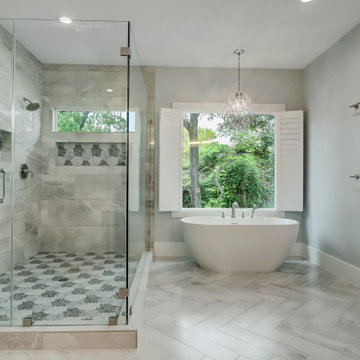
Gorgeous owners suite bathroom makes for a great retreat to wash the day away. This simply sophisticated design invites you to relax and let all the day to day stresses slip away.
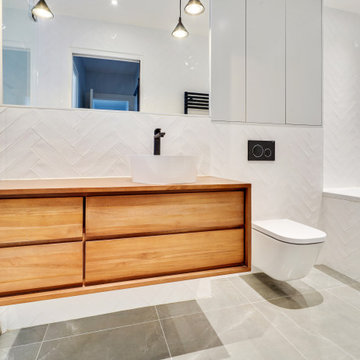
Le projet :
Un appartement familial de 135m2 des années 80 sans style ni charme, avec une petite cuisine isolée et désuète bénéficie d’une rénovation totale au style affirmé avec une grande cuisine semi ouverte sur le séjour, un véritable espace parental, deux chambres pour les enfants avec salle de bains et bureau indépendant.
Notre solution :
Nous déposons les cloisons en supprimant une chambre qui était attenante au séjour et ainsi bénéficier d’un grand volume pour la pièce à vivre avec une cuisine semi ouverte de couleur noire, séparée du séjour par des verrières.
Une crédence en miroir fumé renforce encore la notion d’espace et une banquette sur mesure permet d’ajouter un coin repas supplémentaire souhaité convivial et simple pour de jeunes enfants.
Le salon est entièrement décoré dans les tons bleus turquoise avec une bibliothèque monumentale de la même couleur, prolongée jusqu’à l’entrée grâce à un meuble sur mesure dissimulant entre autre le tableau électrique. Le grand canapé en velours bleu profond configure l’espace salon face à la bibliothèque alors qu’une grande table en verre est entourée de chaises en velours turquoise sur un tapis graphique du même camaïeu.
Nous avons condamné l’accès entre la nouvelle cuisine et l’espace nuit placé de l’autre côté d’un mur porteur. Nous avons ainsi un grand espace parental avec une chambre et une salle de bains lumineuses. Un carrelage mural blanc est posé en chevrons, et la salle de bains intégre une grande baignoire double ainsi qu’une douche à l’italienne. Celle-ci bénéficie de lumière en second jour grâce à une verrière placée sur la cloison côté chambre. Nous avons créé un dressing en U, fermé par une porte coulissante de type verrière.
Les deux chambres enfants communiquent directement sur une salle de bains aux couleurs douces et au carrelage graphique.
L’ancienne cuisine, placée près de l’entrée est aménagée en chambre d’amis-bureau avec un canapé convertible et des rangements astucieux.
Le style :
L’appartement joue les contrastes et ose la couleur dans les espaces à vivre avec un joli bleu turquoise associé à un noir graphique affirmé sur la cuisine, le carrelage au sol et les verrières. Les espaces nuit jouent d’avantage la sobriété dans des teintes neutres. L’ensemble allie style et simplicité d’usage, en accord avec le mode de vie de cette famille parisienne très active avec de jeunes enfants.
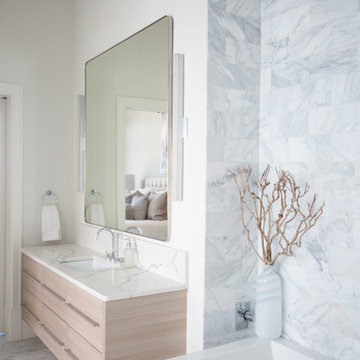
Project Number: M0000
Design/Manufacturer/Installer: Marquis Fine Cabinetry
Collection: Milano
Finishes: Rovere Agento
Features: Adjustable Legs/Soft Close (Standard)
Cabinet/Drawer Extra Options: Floating Vanity
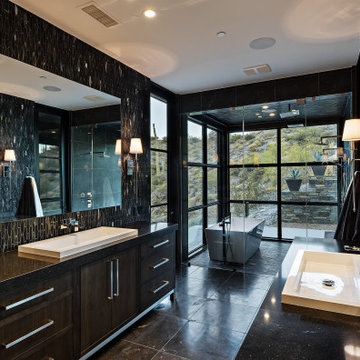
Design ideas for an expansive contemporary master bathroom in Phoenix with flat-panel cabinets, dark wood cabinets, a freestanding tub, an open shower, a wall-mount toilet, black tile, marble, black walls, marble floors, a drop-in sink, marble benchtops, black floor, a hinged shower door and black benchtops.
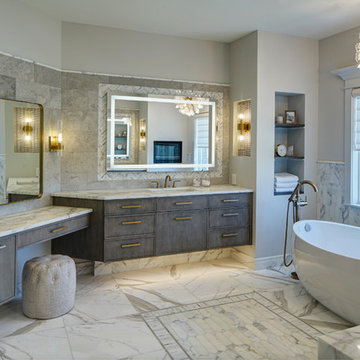
The bath features calacatta gold marble on the floors, walls, and tops. The decorative marble inlay on the floor and decorative tile design behind mirrors are aesthetically pleasing.
Each vanity is adorned with lighted mirrors and the added tile backsplash.
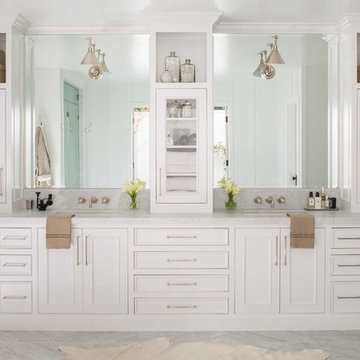
Photo: Meghan Bob Photo
This is an example of a large country master bathroom in Los Angeles with beaded inset cabinets, white cabinets, a freestanding tub, an alcove shower, a two-piece toilet, white tile, marble, white walls, marble floors, a drop-in sink, marble benchtops, grey floor, a hinged shower door and white benchtops.
This is an example of a large country master bathroom in Los Angeles with beaded inset cabinets, white cabinets, a freestanding tub, an alcove shower, a two-piece toilet, white tile, marble, white walls, marble floors, a drop-in sink, marble benchtops, grey floor, a hinged shower door and white benchtops.
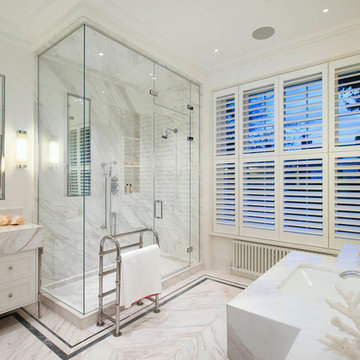
Light House Designs were able to come up with some fun lighting solutions for the home bar, gym and indoor basket ball court in this property.
Photos by Tom St Aubyn
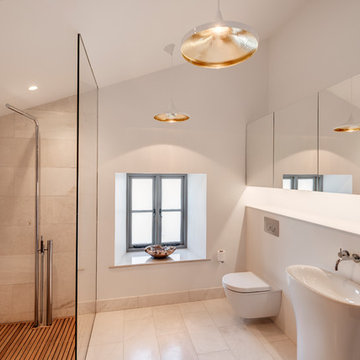
Richard Downer
This Georgian property is in an outstanding location with open views over Dartmoor and the sea beyond.
Our brief for this project was to transform the property which has seen many unsympathetic alterations over the years with a new internal layout, external renovation and interior design scheme to provide a timeless home for a young family. The property required extensive remodelling both internally and externally to create a home that our clients call their “forever home”.
Our refurbishment retains and restores original features such as fireplaces and panelling while incorporating the client's personal tastes and lifestyle. More specifically a dramatic dining room, a hard working boot room and a study/DJ room were requested. The interior scheme gives a nod to the Georgian architecture while integrating the technology for today's living.
Generally throughout the house a limited materials and colour palette have been applied to give our client's the timeless, refined interior scheme they desired. Granite, reclaimed slate and washed walnut floorboards make up the key materials.
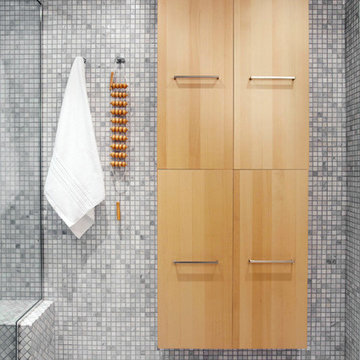
Photo by Chris Lawson
Design ideas for a mid-sized contemporary master bathroom in Toronto with flat-panel cabinets, light wood cabinets, a one-piece toilet, gray tile, grey walls, marble floors, a drop-in sink, an alcove shower, marble, grey floor and a hinged shower door.
Design ideas for a mid-sized contemporary master bathroom in Toronto with flat-panel cabinets, light wood cabinets, a one-piece toilet, gray tile, grey walls, marble floors, a drop-in sink, an alcove shower, marble, grey floor and a hinged shower door.
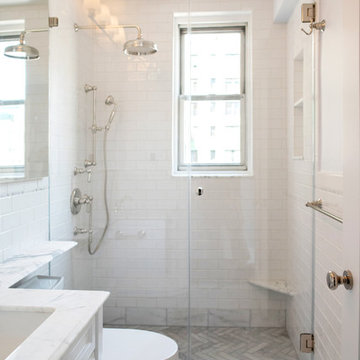
Photo of a small traditional master bathroom in New York with raised-panel cabinets, white cabinets, an alcove shower, a one-piece toilet, white tile, stone tile, white walls, marble floors, a drop-in sink and quartzite benchtops.

Inspiration for a mid-sized traditional master wet room bathroom in San Diego with raised-panel cabinets, grey cabinets, white tile, marble, beige walls, marble floors, a drop-in sink, marble benchtops, multi-coloured floor, a hinged shower door, multi-coloured benchtops, a shower seat, a double vanity, a built-in vanity and exposed beam.
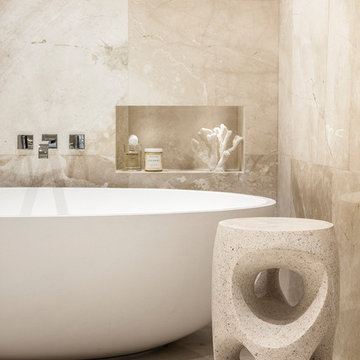
Nathalie Priem Photography
Photo of a mid-sized beach style master bathroom in Miami with a freestanding tub, an open shower, a wall-mount toilet, beige tile, marble, beige walls, marble floors, a drop-in sink, marble benchtops, beige floor, a hinged shower door and beige benchtops.
Photo of a mid-sized beach style master bathroom in Miami with a freestanding tub, an open shower, a wall-mount toilet, beige tile, marble, beige walls, marble floors, a drop-in sink, marble benchtops, beige floor, a hinged shower door and beige benchtops.
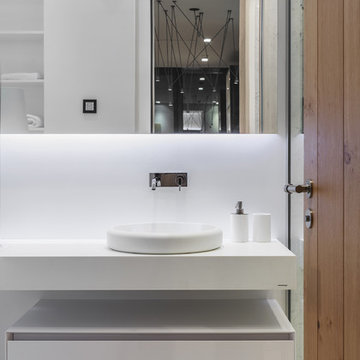
Авторы проекта: Златан Бркич, Лидия Бркич, Ведран Бркич
Фотограф: Красюк Сергей
Design ideas for a contemporary bathroom in Moscow with flat-panel cabinets, white cabinets, white walls, a drop-in sink, grey floor and marble floors.
Design ideas for a contemporary bathroom in Moscow with flat-panel cabinets, white cabinets, white walls, a drop-in sink, grey floor and marble floors.
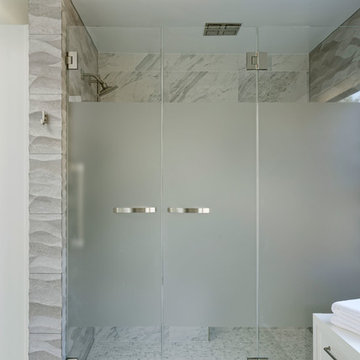
Washington, DC Modern Master Bath
#PaulBentham4JenniferGilmer
http://www.gilmerkitchens.com
Photography by Bob Narod
Bathroom Design Ideas with Marble Floors and a Drop-in Sink
1