Bathroom Design Ideas with Marble Floors and a Trough Sink
Refine by:
Budget
Sort by:Popular Today
81 - 100 of 583 photos
Item 1 of 3
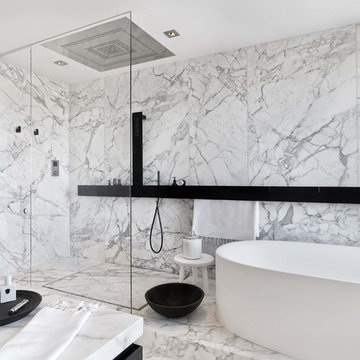
Inspiration for a large contemporary master bathroom in San Francisco with white walls, marble floors, white floor, a freestanding tub, a corner shower, marble, an open shower, flat-panel cabinets, dark wood cabinets, a trough sink, marble benchtops, a two-piece toilet, white tile and white benchtops.

Eddy Joaquim
This is an example of a mid-sized modern master bathroom in San Francisco with a trough sink, flat-panel cabinets, beige cabinets, solid surface benchtops, a freestanding tub, an open shower, gray tile, stone tile, white walls, marble floors and an open shower.
This is an example of a mid-sized modern master bathroom in San Francisco with a trough sink, flat-panel cabinets, beige cabinets, solid surface benchtops, a freestanding tub, an open shower, gray tile, stone tile, white walls, marble floors and an open shower.
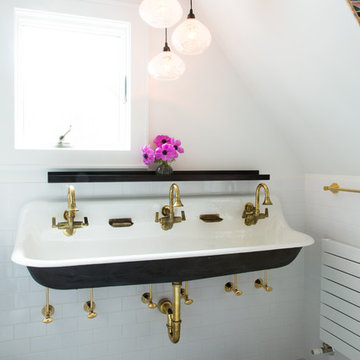
A children's bathroom can be both playful and sophisticated. Colorful custom colored glass tile from Artistic Tile Jazz Collection and paired with simple white subway. Unlaquered brass plumbing fixtures elevate the schoolhouse sink from Kohler.
Photography by Meredith Heuer
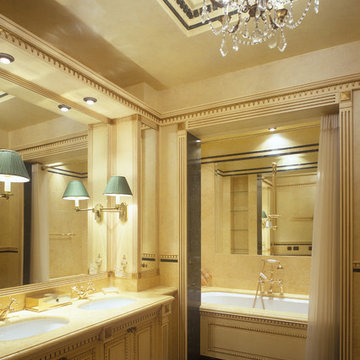
авторы: Михаил и Дмитрий Ганевич
Inspiration for a mid-sized traditional master bathroom in Moscow with beige walls, beaded inset cabinets, distressed cabinets, marble, marble floors, a trough sink, marble benchtops, green floor and yellow benchtops.
Inspiration for a mid-sized traditional master bathroom in Moscow with beige walls, beaded inset cabinets, distressed cabinets, marble, marble floors, a trough sink, marble benchtops, green floor and yellow benchtops.
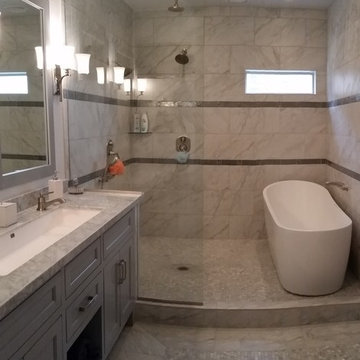
November 14' Master Bath Remodel - Executed by Fine Design Construction
Photo of an expansive contemporary master bathroom in Salt Lake City with a trough sink, shaker cabinets, blue cabinets, marble benchtops, a freestanding tub, a shower/bathtub combo, a one-piece toilet, white tile, mosaic tile, blue walls and marble floors.
Photo of an expansive contemporary master bathroom in Salt Lake City with a trough sink, shaker cabinets, blue cabinets, marble benchtops, a freestanding tub, a shower/bathtub combo, a one-piece toilet, white tile, mosaic tile, blue walls and marble floors.
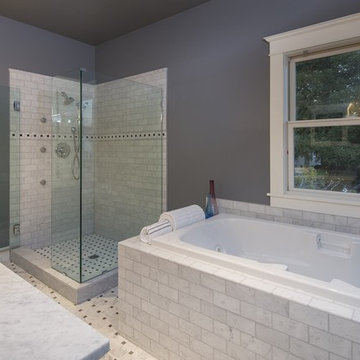
Our commitment to quality construction, together with a high degree of client responsiveness and integrity, has earned Cielo Construction Company the reputation of contractor of choice for private and public agency projects alike. The loyalty of our clients, most with whom we have been doing business for many years, attests to the company's pride in customer satisfaction.
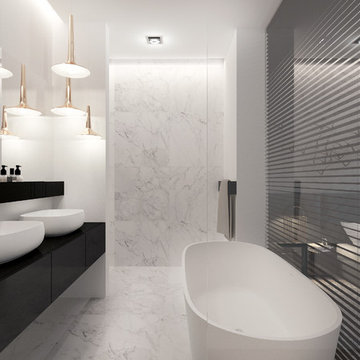
Inspiration for a mid-sized midcentury master bathroom in Brussels with beaded inset cabinets, black cabinets, a freestanding tub, a curbless shower, white tile, stone slab, white walls, marble floors, a trough sink and laminate benchtops.
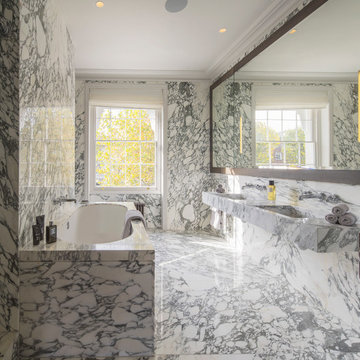
Master Bathroom
Inspiration for a large traditional master bathroom in London with a drop-in tub, an open shower, a wall-mount toilet, white tile, stone tile, white walls, marble floors, a trough sink and marble benchtops.
Inspiration for a large traditional master bathroom in London with a drop-in tub, an open shower, a wall-mount toilet, white tile, stone tile, white walls, marble floors, a trough sink and marble benchtops.
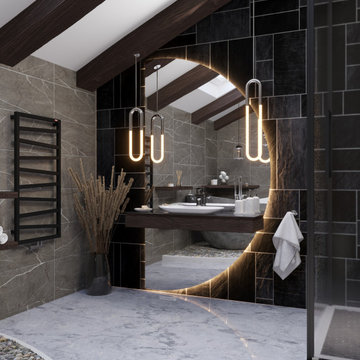
Spacious bathroom in a country house
3ds Max | Corona Renderer | Photoshop
Location: Poland
Time of completion: 2 days
Visualisation: @visual_3d_artist
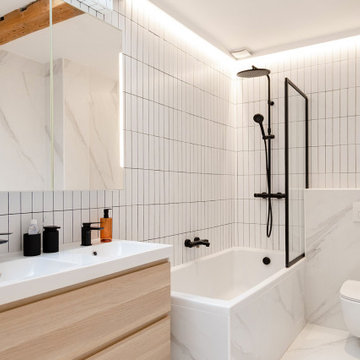
Nos clients, primo accédants, venaient de louper l'achat d'un loft lorsqu'ils visitaient ce 90 m² sur 3 étages. Le bien a un certain potentiel mais est vieillissant. Nos clients décident de l'acheter et de TOUT raser.
Le loft possédait une sorte de 3e étage à la hauteur petite. Ils enlèvent cet étage hybride pour retrouver une magnifique hauteur sous plafond.
À l'étage, on construit 2 chambres avec de multiples rangements. Une verrière d'atelier, créée par nos équipes et un artisan français, permet de les cloisonner sans pour autant les isoler. Elle permet également à la lumière de circuler tout en rajoutant un certain cachet industriel à l'ensemble.
Nos clients souhaitaient un style scandinave, monochrome avec des tonalités beiges, rose pale, boisées et du noir pour casser le tout et lui donner du caractère. On retrouve parfaitement cette alchimie au RDC. Il y a le salon et son esprit cocooning. Une touche de chaleur supplémentaire est apportée par le claustra en bois qui vient habiller l'escalier. Le noir du mobilier de la salle à manger et de la cuisine vient trancher avec élégance cette palette aux couleurs douces
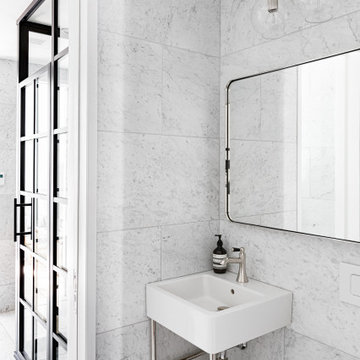
This is an example of a large transitional master bathroom in Austin with flat-panel cabinets, beige cabinets, a corner shower, white tile, marble, white walls, marble floors, a trough sink, solid surface benchtops, white floor, a hinged shower door, white benchtops, a double vanity and a floating vanity.
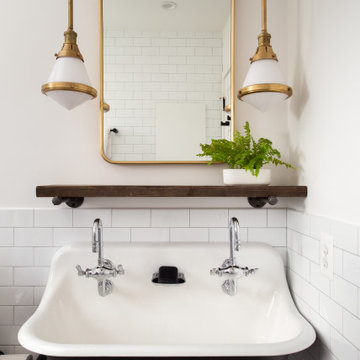
Eclectic 3/4 bathroom in DC Metro with open cabinets, black cabinets, a curbless shower, white tile, porcelain tile, white walls, marble floors, a trough sink, black floor and an open shower.
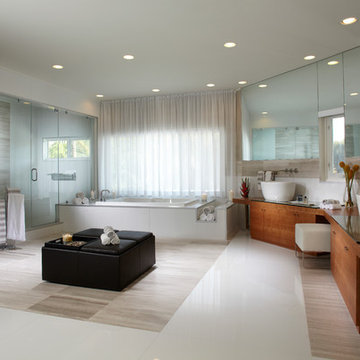
Master Bath
A multi-functional ottoman on rollers takes center stage in the master bath, where the 12-foot-long shower and a Serenity tub from Aquatic steal the show. Walls of mirror and Mont Blanc marble wrap the room in sheer elegance.
A TOUCHDOWN BY DESIGN
Interior design by Jennifer Corredor, J Design Group, Coral Gables, Florida
Text by Christine Davis
Photography by Daniel Newcomb, Palm Beach Gardens, FL
What did Detroit Lions linebacker, Stephen Tulloch, do when he needed a decorator for his new Miami 10,000-square-foot home? He tackled the situation by hiring interior designer Jennifer Corredor. Never defensive, he let her have run of the field. “He’d say, ‘Jen, do your thing,’” she says. And she did it well.
The first order of the day was to get a lay of the land and a feel for what he wanted. For his primary residence, Tulloch chose a home in Pinecrest, Florida. — a great family neighborhood known for its schools and ample lot sizes. “His lot is huge,” Corredor says. “He could practice his game there if he wanted.”
A laidback feeling permeates the suburban village, where mostly Mediterranean homes intermix with a few modern styles. With views toward the pool and a landscaped yard, Tulloch’s 10,000-square-foot home touches on both, a Mediterranean exterior with chic contemporary interiors.
Step inside, where high ceilings and a sculptural stairway with oak treads and linear spindles immediately capture the eye. “Knowing he was more inclined toward an uncluttered look, and taking into consideration his age and lifestyle, I naturally took the path of choosing more modern furnishings,” the designer says.
In the dining room, Tulloch specifically asked for a round table and Corredor found “Xilos Simplice” by Maxalto, a table that seats six to eight and has a Lazy Susan.
And just past the stairway, two armless chairs from Calligaris and a semi-round sofa shape the living room. In keeping with Tulloch’s desire for a simple no-fuss lifestyle, leather is often used for upholstery. “He preferred wipe-able areas,” she says. “Nearly everything in the living room is clad in leather.”
An architecturally striking, oak-coffered ceiling warms the family room, while Saturnia marble flooring grounds the space in cool comfort. “Since it’s just off the kitchen, this relaxed space provides the perfect place for family and friends to congregate — somewhere to hang out,” Corredor says. The deep-seated sofa wrapped in tan leather and Minotti armchairs in white join a pair of linen-clad ottomans for ample seating.
With eight bedrooms in the home, there was “plenty of space to repurpose,” Corredor says. “Five are used for sleeping quarters, but the others have been converted into a billiard room, a home office and the memorabilia room.” On the first floor, the billiard room is set for fun and entertainment with doors that open to the pool area.
The memorabilia room presented quite a challenge. Undaunted, Corredor delved into a seemingly never-ending collection of mementos to create a tribute to Tulloch’s career. “His team colors are blue and white, so we used those colors in this space,” she says.
In a nod to Tulloch’s career on and off the field, his home office displays awards, recognition plaques and photos from his foundation. A Copenhagen desk, Herman Miller chair and leather-topped credenza further an aura of masculinity.
All about relaxation, the master bedroom would not be complete without its own sitting area for viewing sports updates or late-night movies. Here, lounge chairs recline to create the perfect spot for Tulloch to put his feet up and watch TV. “He wanted it to be really comfortable,” Corredor says
A total redo was required in the master bath, where the now 12-foot-long shower is a far cry from those in a locker room. “This bath is more like a launching pad to get you going in the morning,” Corredor says.
“All in all, it’s a fun, warm and beautiful environment,” the designer says. “I wanted to create something unique, that would make my client proud and happy.” In Tulloch’s world, that’s a touchdown.
Your friendly Interior design firm in Miami at your service.
Contemporary - Modern Interior designs.
Top Interior Design Firm in Miami – Coral Gables.
Office,
Offices,
Kitchen,
Kitchens,
Bedroom,
Bedrooms,
Bed,
Queen bed,
King Bed,
Single bed,
House Interior Designer,
House Interior Designers,
Home Interior Designer,
Home Interior Designers,
Residential Interior Designer,
Residential Interior Designers,
Modern Interior Designers,
Miami Beach Designers,
Best Miami Interior Designers,
Miami Beach Interiors,
Luxurious Design in Miami,
Top designers,
Deco Miami,
Luxury interiors,
Miami modern,
Interior Designer Miami,
Contemporary Interior Designers,
Coco Plum Interior Designers,
Miami Interior Designer,
Sunny Isles Interior Designers,
Pinecrest Interior Designers,
Interior Designers Miami,
J Design Group interiors,
South Florida designers,
Best Miami Designers,
Miami interiors,
Miami décor,
Miami Beach Luxury Interiors,
Miami Interior Design,
Miami Interior Design Firms,
Beach front,
Top Interior Designers,
top décor,
Top Miami Decorators,
Miami luxury condos,
Top Miami Interior Decorators,
Top Miami Interior Designers,
Modern Designers in Miami,
modern interiors,
Modern,
Pent house design,
white interiors,
Miami, South Miami, Miami Beach, South Beach, Williams Island, Sunny Isles, Surfside, Fisher Island, Aventura, Brickell, Brickell Key, Key Biscayne, Coral Gables, CocoPlum, Coconut Grove, Pinecrest, Miami Design District, Golden Beach, Downtown Miami, Miami Interior Designers, Miami Interior Designer, Interior Designers Miami, Modern Interior Designers, Modern Interior Designer, Modern interior decorators, Contemporary Interior Designers, Interior decorators, Interior decorator, Interior designer, Interior designers, Luxury, modern, best, unique, real estate, decor
J Design Group – Miami Interior Design Firm – Modern – Contemporary
Contact us: (305) 444-4611 http://www.JDesignGroup.com
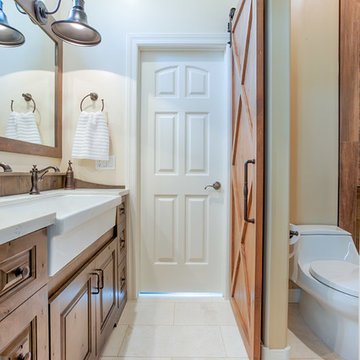
This modern farmhouse Jack and Jill bathroom features SOLLiD Value Series - Tahoe Ash cabinets with a traugh Farmhouse Sink. The cabinet pulls and barn door pull are Jeffrey Alexander by Hardware Resources - Durham Cabinet pulls and knobs. The floor is marble and the shower is porcelain wood look plank tile. The vanity also features a custom wood backsplash panel to match the cabinets. This bathroom also features an MK Cabinetry custom build Alder barn door stained to match the cabinets.
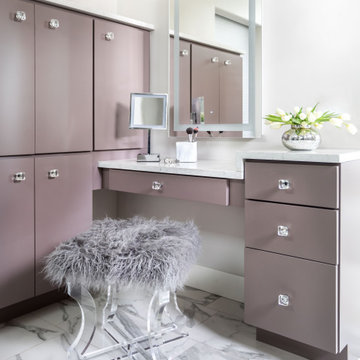
The Master Bathroom is equally full of luxury with its steam shower encased in marble tiles. The deep dusty lavender makeup vanity is topped with a marble top and crystal glass knobs are on each drawer and door.
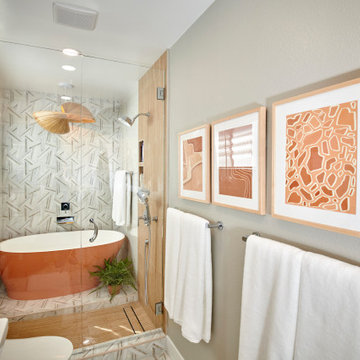
Our client desired to turn her primary suite into a perfect oasis. This space bathroom retreat is small but is layered in details. The starting point for the bathroom was her love for the colored MTI tub. The bath is far from ordinary in this exquisite home; it is a spa sanctuary. An especially stunning feature is the design of the tile throughout this wet room bathtub/shower combo.
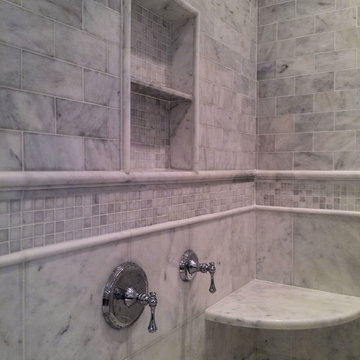
Shower features (from top to bottom) 3" x 6" carrera marble, 1-1/2" chair rail, (4) rows of Mosaic, 1-in. pencil, 12" x 12" marble, with 2" x 2" honed marble on the shower floor. Fixtures and hardware are polished chrome. The recessed niche was sized for shampoo bottles and has mosaics for its back. The corner seat is a piece of 1-1/4" marble, measuring 18" x 18". Photo by Jerry Hankins
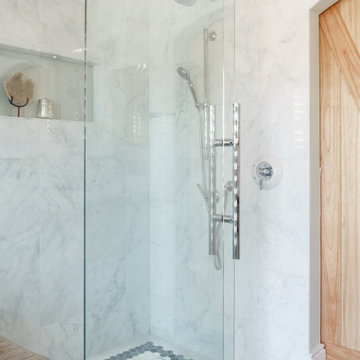
This is an example of a mid-sized country master bathroom in San Diego with a curbless shower, white tile, marble, white walls, marble floors, a trough sink, brown floor, a sliding shower screen and a single vanity.
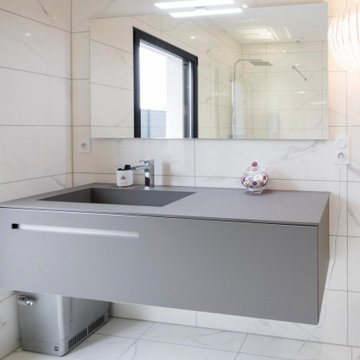
Meuble de salle de bains suspendu tout en stratifié compact Fenix ultra mat, plan vasque, vasque et façade sont dans le même matériau et la même couleur pour un aspect monolithique. Miroir avec éclairage suspendu
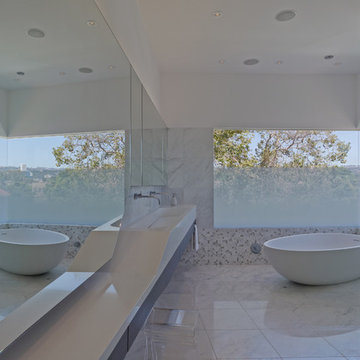
An expansive mirror brings the view of a Sycamore tree deep into the bathroom.
Mid-sized contemporary master bathroom in Los Angeles with a trough sink, flat-panel cabinets, dark wood cabinets, quartzite benchtops, a freestanding tub, a curbless shower, a one-piece toilet, white tile, stone tile, white walls and marble floors.
Mid-sized contemporary master bathroom in Los Angeles with a trough sink, flat-panel cabinets, dark wood cabinets, quartzite benchtops, a freestanding tub, a curbless shower, a one-piece toilet, white tile, stone tile, white walls and marble floors.
Bathroom Design Ideas with Marble Floors and a Trough Sink
5