Bathroom Design Ideas with Marble Floors and Black Floor
Sort by:Popular Today
41 - 60 of 1,077 photos
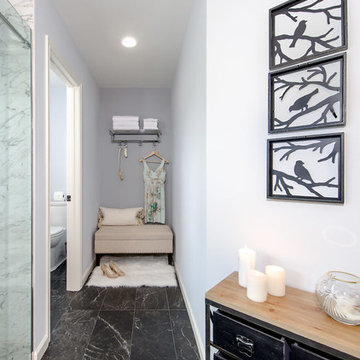
Photo of a large contemporary master wet room bathroom in Seattle with recessed-panel cabinets, dark wood cabinets, an alcove tub, grey walls, marble floors, an undermount sink, engineered quartz benchtops, black floor, a sliding shower screen and white benchtops.
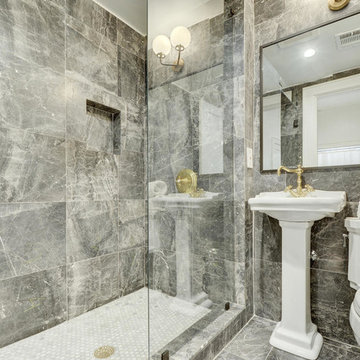
The historical Pemberton Heights home of Texas Governors Ma (Miriam) and Pa (James) Ferguson, built in 1910, is carefully restored to its original state.
Collaboration with Joel Mozersky Design
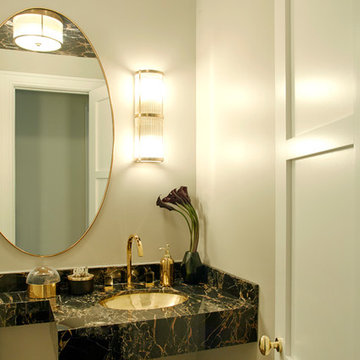
Mark Roskams
Photo of a small transitional bathroom in New York with white cabinets, a one-piece toilet, ceramic tile, grey walls, marble floors, an undermount sink, marble benchtops, black floor and multi-coloured benchtops.
Photo of a small transitional bathroom in New York with white cabinets, a one-piece toilet, ceramic tile, grey walls, marble floors, an undermount sink, marble benchtops, black floor and multi-coloured benchtops.
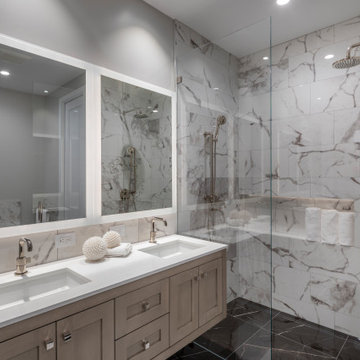
Mid-sized transitional master bathroom in San Francisco with shaker cabinets, light wood cabinets, a curbless shower, white tile, porcelain tile, grey walls, marble floors, an undermount sink, engineered quartz benchtops, black floor, a hinged shower door, white benchtops, a double vanity, a floating vanity and a niche.
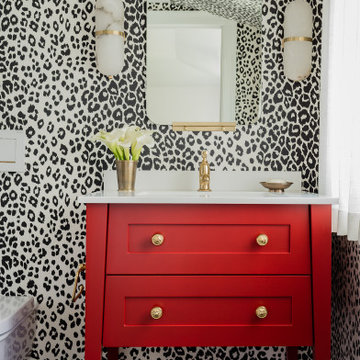
Summary of Scope: gut renovation/reconfiguration of kitchen, coffee bar, mudroom, powder room, 2 kids baths, guest bath, master bath and dressing room, kids study and playroom, study/office, laundry room, restoration of windows, adding wallpapers and window treatments
Background/description: The house was built in 1908, my clients are only the 3rd owners of the house. The prior owner lived there from 1940s until she died at age of 98! The old home had loads of character and charm but was in pretty bad condition and desperately needed updates. The clients purchased the home a few years ago and did some work before they moved in (roof, HVAC, electrical) but decided to live in the house for a 6 months or so before embarking on the next renovation phase. I had worked with the clients previously on the wife's office space and a few projects in a previous home including the nursery design for their first child so they reached out when they were ready to start thinking about the interior renovations. The goal was to respect and enhance the historic architecture of the home but make the spaces more functional for this couple with two small kids. Clients were open to color and some more bold/unexpected design choices. The design style is updated traditional with some eclectic elements. An early design decision was to incorporate a dark colored french range which would be the focal point of the kitchen and to do dark high gloss lacquered cabinets in the adjacent coffee bar, and we ultimately went with dark green.
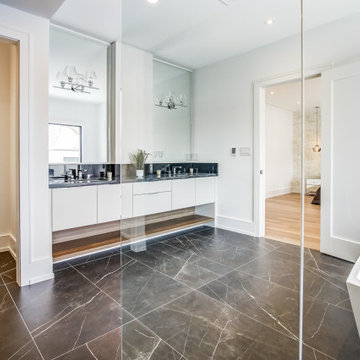
Photo of a mid-sized contemporary master bathroom in Toronto with recessed-panel cabinets, white cabinets, a freestanding tub, a curbless shower, a one-piece toilet, black and white tile, marble, white walls, marble floors, a drop-in sink, marble benchtops, black floor, an open shower, black benchtops, a double vanity and a built-in vanity.
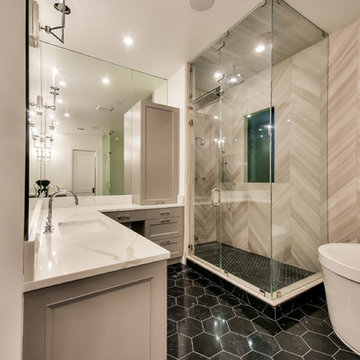
Photo of a large contemporary master bathroom in Houston with recessed-panel cabinets, grey cabinets, a freestanding tub, a corner shower, porcelain tile, white walls, marble floors, an undermount sink, quartzite benchtops, black floor, a hinged shower door and white benchtops.
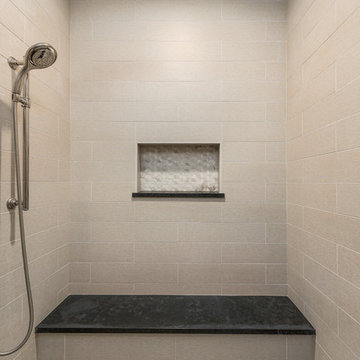
This 2 story home with a first floor Master Bedroom features a tumbled stone exterior with iron ore windows and modern tudor style accents. The Great Room features a wall of built-ins with antique glass cabinet doors that flank the fireplace and a coffered beamed ceiling. The adjacent Kitchen features a large walnut topped island which sets the tone for the gourmet kitchen. Opening off of the Kitchen, the large Screened Porch entertains year round with a radiant heated floor, stone fireplace and stained cedar ceiling. Photo credit: Picture Perfect Homes
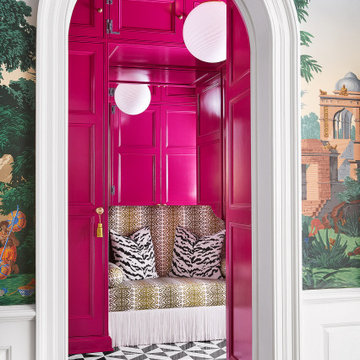
The overall design was done by Sarah Vaile Interior Design. My contribution to this was the stone specification and architectural details for the intricate inverted chevron tile format.
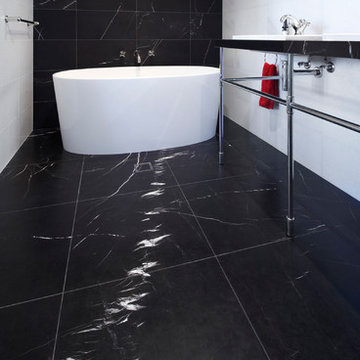
Zeitgeist Photography
This is an example of a large contemporary master wet room bathroom in Sydney with a freestanding tub, black tile, black and white tile, white tile, marble floors, a console sink, black floor and a hinged shower door.
This is an example of a large contemporary master wet room bathroom in Sydney with a freestanding tub, black tile, black and white tile, white tile, marble floors, a console sink, black floor and a hinged shower door.
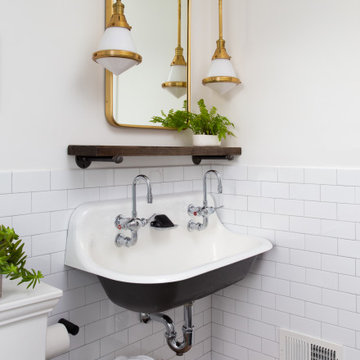
Eclectic 3/4 bathroom in DC Metro with open cabinets, black cabinets, a curbless shower, white tile, porcelain tile, white walls, marble floors, a trough sink, black floor and an open shower.
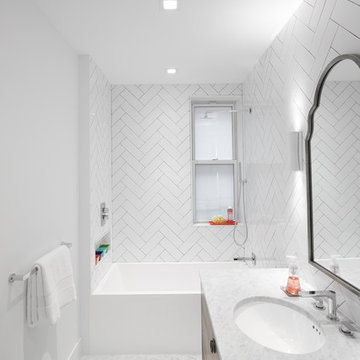
Jon Shireman Photography
Design ideas for a mid-sized modern kids bathroom in New York with flat-panel cabinets, black cabinets, an alcove tub, an open shower, a wall-mount toilet, white tile, subway tile, white walls, marble floors, an undermount sink, marble benchtops and black floor.
Design ideas for a mid-sized modern kids bathroom in New York with flat-panel cabinets, black cabinets, an alcove tub, an open shower, a wall-mount toilet, white tile, subway tile, white walls, marble floors, an undermount sink, marble benchtops and black floor.
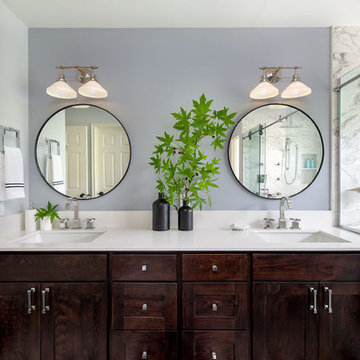
Large contemporary master wet room bathroom in Seattle with recessed-panel cabinets, dark wood cabinets, an alcove tub, grey walls, marble floors, an undermount sink, engineered quartz benchtops, black floor, a sliding shower screen and white benchtops.
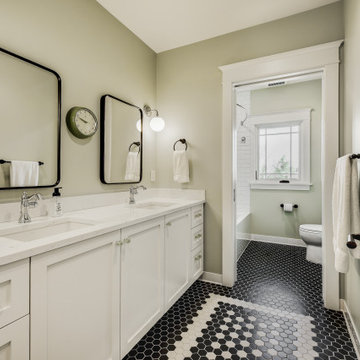
Photograph by Travis Peterson.
Inspiration for a large transitional kids bathroom in Seattle with shaker cabinets, white cabinets, an alcove tub, a shower/bathtub combo, ceramic tile, beige walls, marble floors, an undermount sink, marble benchtops, black floor, white benchtops, a double vanity, a built-in vanity and a shower curtain.
Inspiration for a large transitional kids bathroom in Seattle with shaker cabinets, white cabinets, an alcove tub, a shower/bathtub combo, ceramic tile, beige walls, marble floors, an undermount sink, marble benchtops, black floor, white benchtops, a double vanity, a built-in vanity and a shower curtain.
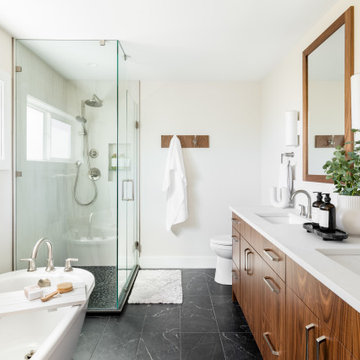
Design ideas for a mid-sized country master bathroom in Vancouver with flat-panel cabinets, medium wood cabinets, a freestanding tub, a corner shower, a two-piece toilet, beige tile, porcelain tile, beige walls, marble floors, an undermount sink, engineered quartz benchtops, black floor, a hinged shower door, white benchtops, a double vanity and a built-in vanity.
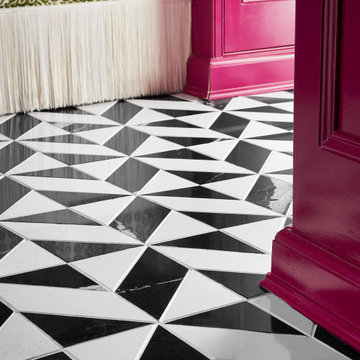
The overall design was done by Sarah Vaile Interior Design. My contribution to this was the stone specification and architectural details for the intricate inverted chevron tile format.
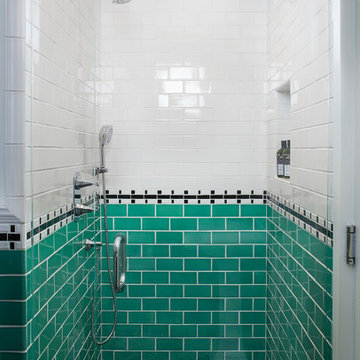
Peter Medilek Photographer
Photo of a small midcentury 3/4 bathroom in San Francisco with beige tile, marble floors, marble benchtops, yellow benchtops, an alcove shower, ceramic tile, white walls, black floor and a hinged shower door.
Photo of a small midcentury 3/4 bathroom in San Francisco with beige tile, marble floors, marble benchtops, yellow benchtops, an alcove shower, ceramic tile, white walls, black floor and a hinged shower door.
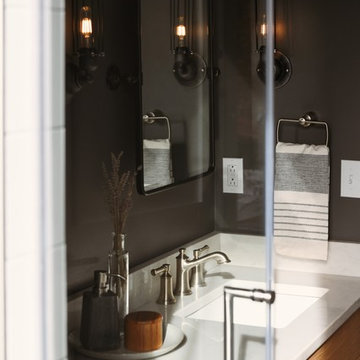
This is an example of a small transitional master bathroom in Other with furniture-like cabinets, light wood cabinets, an open shower, a two-piece toilet, white tile, subway tile, marble floors, an undermount sink, engineered quartz benchtops, black floor, a hinged shower door and white benchtops.
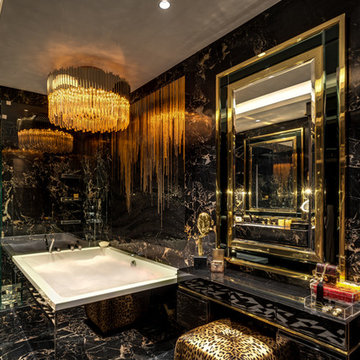
This 2,500 sq. ft luxury apartment in Mumbai has been created using timeless & global style. The design of the apartment's interiors utilizes elements from across the world & is a reflection of the client’s lifestyle.
The public & private zones of the residence use distinct colour &materials that define each space.The living area exhibits amodernstyle with its blush & light grey charcoal velvet sofas, statement wallpaper& an exclusive mauve ostrich feather floor lamp.The bar section is the focal feature of the living area with its 10 ft long counter & an aquarium right beneath. This section is the heart of the home in which the family spends a lot of time. The living area opens into the kitchen section which is a vision in gold with its surfaces being covered in gold mosaic work.The concealed media room utilizes a monochrome flooring with a custom blue wallpaper & a golden centre table.
The private sections of the residence stay true to the preferences of its owners. The master bedroom displays a warmambiance with its wooden flooring & a designer bed back installation. The daughter's bedroom has feminine design elements like the rose wallpaper bed back, a motorized round bed & an overall pink and white colour scheme.
This home blends comfort & aesthetics to result in a space that is unique & inviting.
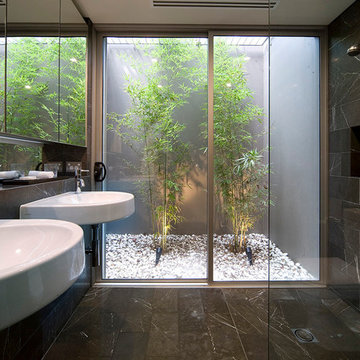
Ensuite to master bedroom is below ground level, some extra excavation provided a private garden off the shower.
Photos by Paul Gosney.
Inspiration for a mid-sized contemporary master bathroom in Sydney with an open shower, black tile, marble, marble floors, a wall-mount sink, marble benchtops, black floor and an open shower.
Inspiration for a mid-sized contemporary master bathroom in Sydney with an open shower, black tile, marble, marble floors, a wall-mount sink, marble benchtops, black floor and an open shower.
Bathroom Design Ideas with Marble Floors and Black Floor
3