Bathroom Design Ideas with Marble Floors and Granite Benchtops
Refine by:
Budget
Sort by:Popular Today
1 - 20 of 5,760 photos
Item 1 of 3
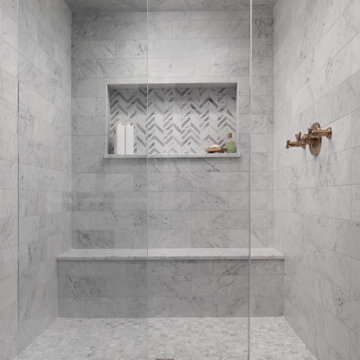
Beautiful relaxing freestanding tub surrounded by luxurious elements such as Carrera marble tile flooring and brushed gold bath filler. Our favorite feature is the custom functional ledge below the window!
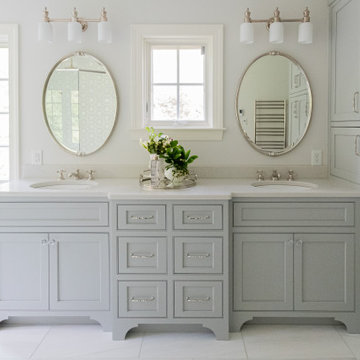
Floor Tile: Bianco Dolomiti , Manufactured by Artistic Tile
Shower Floor Tile: Carrara Bella, Manufactured by AKDO
Shower Accent Wall Tile: Perspective Pivot, Manufactured by AKDO
Shower Wall Tile: Stellar in Pure White, Manufactured by Sonoma Tilemakers
Tile Distributed by Devon Tile & Design Studio Cabinetry: Glenbrook Framed Painted Halo, Designed and Manufactured by Glenbrook Cabinetry
Countertops: San Vincent, Manufactured by Polarstone, Distributed by Renaissance Marble & Granite, Inc. Shower Bench: Pure White Quartz, Distributed by Renaissance Marble & Granite, Inc.
Lighting: Chatham, Manufactured by Hudson Valley Lighting, Distributed by Bright Light Design Center
Bathtub: Willa, Manufactured and Distributed by Ferguson

Design ideas for a mid-sized modern master bathroom in DC Metro with shaker cabinets, blue cabinets, an alcove shower, a one-piece toilet, white tile, marble, white walls, marble floors, a console sink, granite benchtops, white floor, a sliding shower screen, white benchtops, a niche, a single vanity and a built-in vanity.
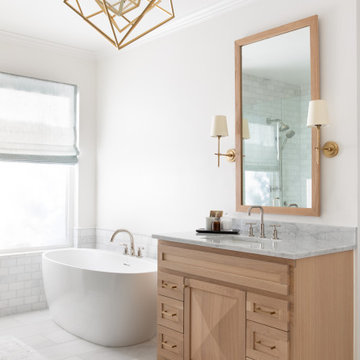
We designed this bathroom remodel to be a modern, bright, and polished space. We started with a light, soothing color palette and two large mirrors to create an open, airy vibe. Modern sconces and striking lighting add a sophisticated touch. And finally, a beautiful tub creates a relaxing, luxurious, spa-like appeal to the space.
---
Project designed by Sara Barney’s Austin interior design studio BANDD DESIGN. They serve the entire Austin area and its surrounding towns, with an emphasis on Round Rock, Lake Travis, West Lake Hills, and Tarrytown.
For more about BANDD DESIGN, see here: https://bandddesign.com/
To learn more about this project, see here:
https://bandddesign.com/modern-kitchen-bathroom-remodel-lost-creek/
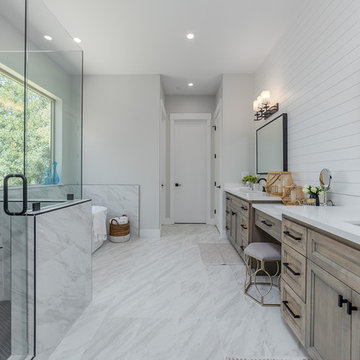
Photo of a small country 3/4 bathroom in Sacramento with beaded inset cabinets, white cabinets, a freestanding tub, a corner shower, a two-piece toilet, white tile, ceramic tile, grey walls, marble floors, an integrated sink, granite benchtops, white floor, a hinged shower door and white benchtops.
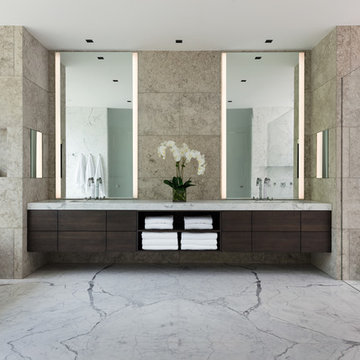
This is an example of a large modern master wet room bathroom with flat-panel cabinets, light wood cabinets, a freestanding tub, a wall-mount toilet, beige tile, cement tile, beige walls, an undermount sink, granite benchtops and marble floors.
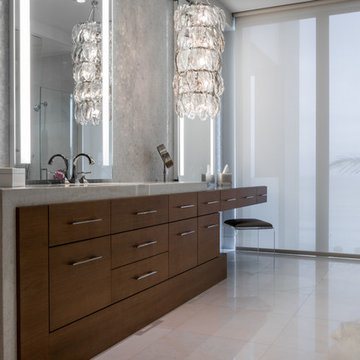
Robert Madrid Photography
Photo of a large contemporary master bathroom in Miami with flat-panel cabinets, medium wood cabinets, a freestanding tub, a curbless shower, an undermount sink, granite benchtops, gray tile, mosaic tile, grey walls, marble floors and grey floor.
Photo of a large contemporary master bathroom in Miami with flat-panel cabinets, medium wood cabinets, a freestanding tub, a curbless shower, an undermount sink, granite benchtops, gray tile, mosaic tile, grey walls, marble floors and grey floor.
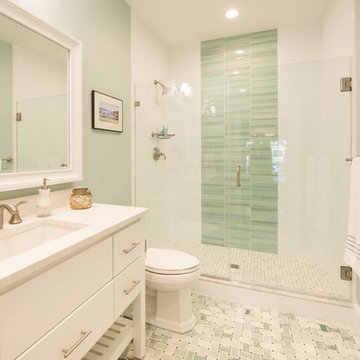
A distressed cottage located on the West River in Maryland was transformed into a quaint yet modern home. A coastal theme reverberated through the house to create a soothing aesthetic that will inspire it's homeowners and guests for years to come. A comfortable location to sit back and enjoy life on the water.
M.P. Collins Photography
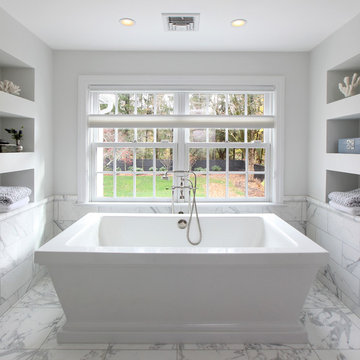
A luxurious rectangular soaking tub was designed into this Carrara marble alcove overlooking the garden. Tom Grimes Photography
Photo of a large traditional master bathroom in Other with recessed-panel cabinets, grey cabinets, a freestanding tub, a shower/bathtub combo, a one-piece toilet, gray tile, stone tile, white walls, marble floors, an undermount sink, granite benchtops and white floor.
Photo of a large traditional master bathroom in Other with recessed-panel cabinets, grey cabinets, a freestanding tub, a shower/bathtub combo, a one-piece toilet, gray tile, stone tile, white walls, marble floors, an undermount sink, granite benchtops and white floor.
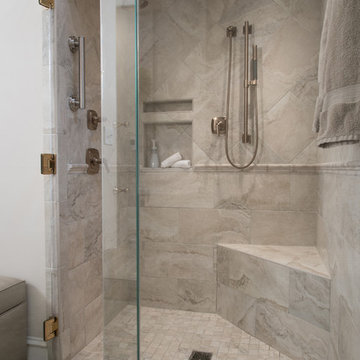
Anne Matheis
Photo of a large traditional master bathroom in St Louis with raised-panel cabinets, grey cabinets, a drop-in tub, an open shower, a one-piece toilet, gray tile, white tile, stone slab, white walls, marble floors, a drop-in sink, granite benchtops, a niche and a shower seat.
Photo of a large traditional master bathroom in St Louis with raised-panel cabinets, grey cabinets, a drop-in tub, an open shower, a one-piece toilet, gray tile, white tile, stone slab, white walls, marble floors, a drop-in sink, granite benchtops, a niche and a shower seat.

This New Albany, OH Bath Remodel was designed by Senior Bath Designer Jim Deen of Dream Baths by Kitchen Kraft. Photos by Tracy Yohe.
Design ideas for a large traditional master bathroom in Columbus with an undermount sink, raised-panel cabinets, white cabinets, granite benchtops, a freestanding tub, a double shower, gray tile, stone tile, grey walls and marble floors.
Design ideas for a large traditional master bathroom in Columbus with an undermount sink, raised-panel cabinets, white cabinets, granite benchtops, a freestanding tub, a double shower, gray tile, stone tile, grey walls and marble floors.

Our San Francisco studio designed this stunning bathroom with beautiful grey tones to create an elegant, sophisticated vibe. We chose glass partitions to separate the shower area from the soaking tub, making it feel more open and expansive. The large mirror in the vanity area also helps maximize the spacious appeal of the bathroom. The large walk-in closet with plenty of space for clothes and accessories is an attractive feature, lending a classy vibe to the space.
---
Project designed by ballonSTUDIO. They discreetly tend to the interior design needs of their high-net-worth individuals in the greater Bay Area and to their second home locations.
For more about ballonSTUDIO, see here: https://www.ballonstudio.com/

Design ideas for a large transitional master bathroom in Salt Lake City with beaded inset cabinets, light wood cabinets, a freestanding tub, a double shower, a one-piece toilet, white tile, white walls, marble floors, a drop-in sink, granite benchtops, multi-coloured floor, a hinged shower door, black benchtops, a shower seat, a double vanity and a built-in vanity.
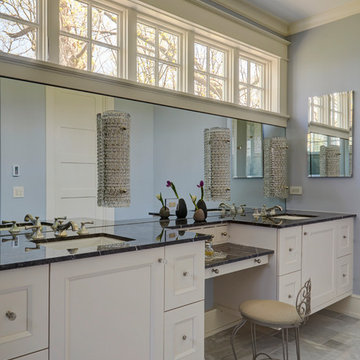
**Project Overview**
This new custom home reflects the owners' personalities in every detail throughout the space. The style is traditional with a twist, as more modern updates bring a freshness to the aesthetic. In the light-filled master bath, this unique look and feel is on full display.
**What Makes This Project Unique?**
As with other built-in pieces throughout the home, a floating vanity and makeup area have a furniture quality that imparts warmth to the bath. The owners' favorite color, blue, creates a backdrop for simple, white painted cabinetry and an expansive mirror that reflects as much light as possible. Above the mirror, transom windows let light flow into the space while maintaining privacy. Floating shelves are a beautiful solution for linen storage, while an additional niche cabinet holds additional toiletries and other items.
**Design Challenges**
Though the vanity is on a long wall, the seated makeup area in the center limits storage. In addition, the transom window limits what can be done above the counter. We were able creatively add apothecary drawers above the makeup desk to give the client more storage for small cosmetics, as well as a lap drawer. In order to create additional space for linen storage, we created a niche with a cabinet and floating shelves for rolled towels and baskets.
Photo by MIke Kaskel
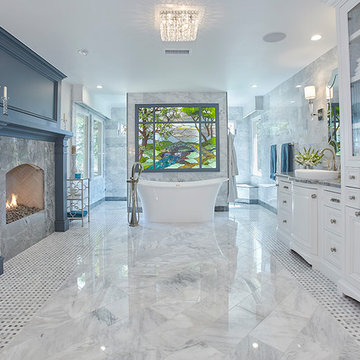
Inspiration for a large contemporary master bathroom in San Diego with raised-panel cabinets, white cabinets, a freestanding tub, grey walls, marble floors, a vessel sink, granite benchtops and grey floor.
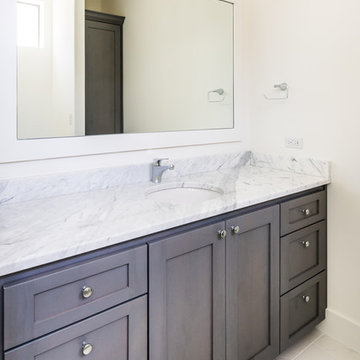
Matthew Niemann Photography
www.matthewniemann.com
Photo of a large transitional master bathroom in Austin with flat-panel cabinets, brown cabinets, a freestanding tub, granite benchtops, a one-piece toilet, white walls, marble floors and a vessel sink.
Photo of a large transitional master bathroom in Austin with flat-panel cabinets, brown cabinets, a freestanding tub, granite benchtops, a one-piece toilet, white walls, marble floors and a vessel sink.
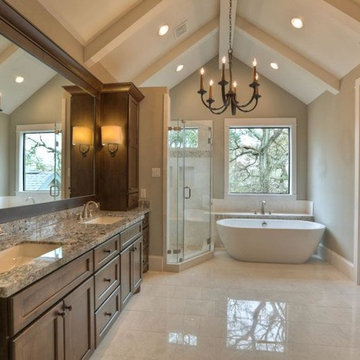
Design ideas for a large arts and crafts master bathroom in Houston with recessed-panel cabinets, dark wood cabinets, a freestanding tub, a corner shower, a two-piece toilet, beige tile, brown tile, white tile, mosaic tile, beige walls, an undermount sink, granite benchtops, marble floors, beige floor and a hinged shower door.
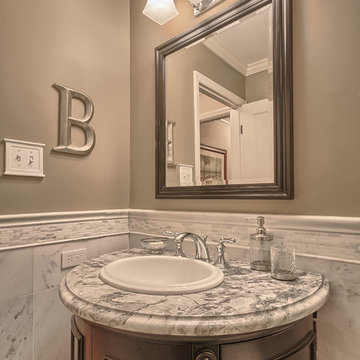
Michael Terrell
Design ideas for a small traditional bathroom in St Louis with a drop-in sink, dark wood cabinets, granite benchtops, an alcove tub, a shower/bathtub combo, a one-piece toilet, white tile, stone tile, green walls, marble floors and furniture-like cabinets.
Design ideas for a small traditional bathroom in St Louis with a drop-in sink, dark wood cabinets, granite benchtops, an alcove tub, a shower/bathtub combo, a one-piece toilet, white tile, stone tile, green walls, marble floors and furniture-like cabinets.
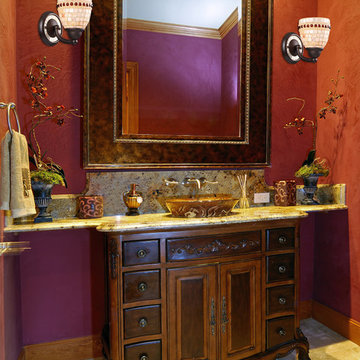
Named after the Philippine province of Capiz from which the vast amount of the world's supply comes from, capiz shells have been used for centuries to accent furniture and accessories. The tranquil beauty and soft luster of these shells are transformed into brilliant mosaics in the Roxana Collection. Carefully cut and pieced together onto glass, each shell is all natural and contains random hues and lusters that contribute to its depth and beauty. This becomes apparent when lit, as the shell's translucency allows its characteristics to show through. Embedded within the mosaic is an attractive ring of amber and rose glass beads adding contrast and jewel-like qualities.
Measurements and Information:
Width 6"
Height 8"
Extends 8" from the wall
1 Light
Accommodates 75 watt medium base light bulb (not included)
Aged bronze finish
Capiz shell mosaic glass
Amber and rose jewel glass beads (accents)
May be installed with glass opening facing up or down
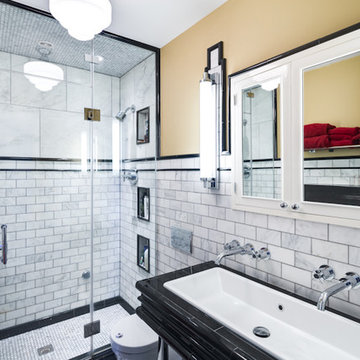
This very small bathroom was visually expanded by removing the tub/shower curtain at the end of the room and replacing it with a full-width dual shower/steamshower. A tub-fill spout was installed to serve as a baby tub filler/toddler "shower." The pedestal trough sink was used to open up the floor space, and an art deco cabinet was modified to a minimal depth to hold other bathroom essentials. The medicine cabinet is custom-made, has two receptacles in it, and is 8" deep.
Bathroom Design Ideas with Marble Floors and Granite Benchtops
1