Bathroom Design Ideas with Marble Floors and Green Floor
Refine by:
Budget
Sort by:Popular Today
121 - 140 of 247 photos
Item 1 of 3
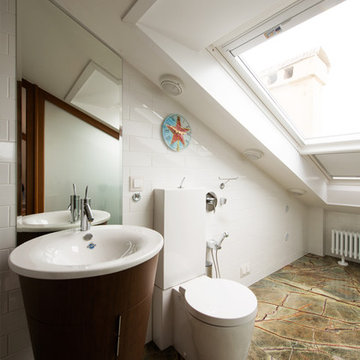
Дизайнеры: Никита Донин, Татьяна Картишина.
Двухуровневая квартира с мансардным этажом находится в историческом центре Москвы в жилом доме, построенном в эпоху конструктивизма. Основной задачей перед дизайнерами, приступившими к разработке проекта, стояло бережное сохранение существующих архитектурных решений с арочными потолками в нижнем этаже и двускатной крышей мансарды с несущими деревянными балками. Чистые архитектурные формы решено было подчеркнуть универсальным белым цветом стен. На контрасте с ними были выбраны полы черного цвета из массивной доски.
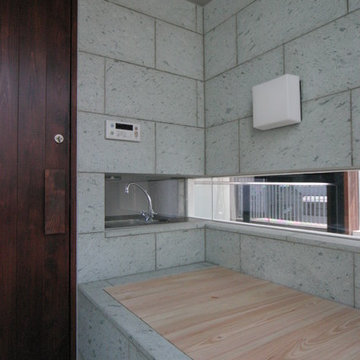
床と壁は伊豆石で素足にも暖かい。
浴槽は鋳物の既製品を石の中にセ設置して
浴槽のフタはヒノキの特注品。
浴槽につかれば窓を介してリビング繋がります。
Inspiration for a mid-sized asian master bathroom in Tokyo with a japanese tub, green tile, stone tile, a curbless shower, marble floors, green floor and an open shower.
Inspiration for a mid-sized asian master bathroom in Tokyo with a japanese tub, green tile, stone tile, a curbless shower, marble floors, green floor and an open shower.
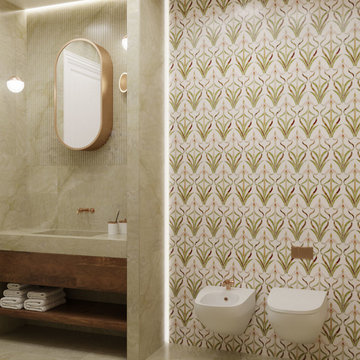
In ultimo il bagno sofisticato e ricercato per l’utilizzo dei marmi e mosaici selezionati accuratamente per creare un giusto accostamento al verde e all’oro, rigorosamente matt, di tutta la rubinetteria. L’idea per la realizzazione del lavabo e per la doccia è stata quella di rappresentare e accentuare l’utilizzo delle pietre naturali e dello scavo. Per il top infatti è stata impiegata un’unica lastra in marmo scavata che si appoggia su di un mobiletto sospeso in noce canaletto. Anche la doccia presenta nicchie illuminate che richiamano l’effetto dello scavo.
-
Второй санузел совмещает отделку разных орнаментов и тектсур. Это и зеленый мрамор, как гладкий, так и рельевный. И подобранная под его тон мозаика с флористическим рисунком и металическими вставками. Все смесители — в отделке матовое золото. Сантехника белой матовой отделки создает баланс на фоне изысканной мозаики. Идея натурального камня и каменоломни подтолкнула к облицовки единым материалом душевой кабины и раковины, которая полностью сделана из камня вместе со столешницей. Это же касается ниши в душе.
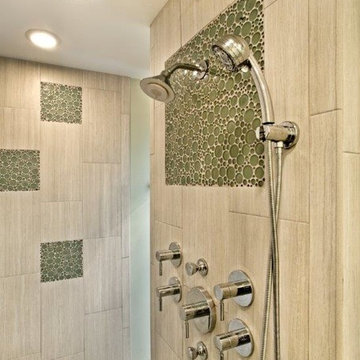
This is an example of a mid-sized contemporary master bathroom in Minneapolis with an alcove tub, an alcove shower, beige tile, green tile, porcelain tile, green walls, marble floors, green floor and an open shower.
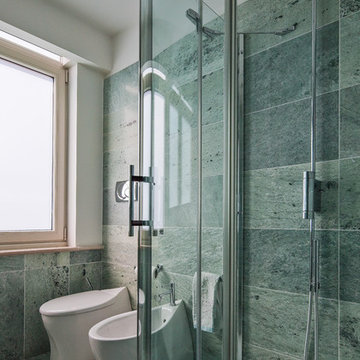
Photo of a large bathroom in Rome with beaded inset cabinets, white cabinets, a corner shower, a two-piece toilet, green tile, marble, white walls, marble floors, a vessel sink, glass benchtops, green floor and a hinged shower door.
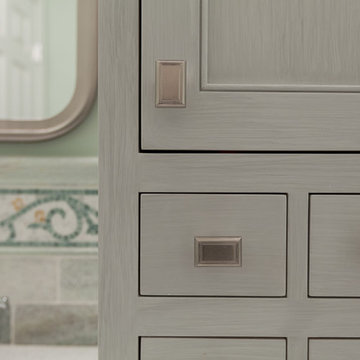
Master and Kids' bath remodel in Clarendon Hills. Kids bath vanity features (2) sinks, inset doors and drawers, shaker style, hand-glazed finish, crown to match, tumbled marble, and glazed cabinetry. Master bath vanity and towers feature ample drawer space, white finish, inset doors and drawers with a bead, shaker style, mirror surround trim to match, custom lead glass window, and marble tile.
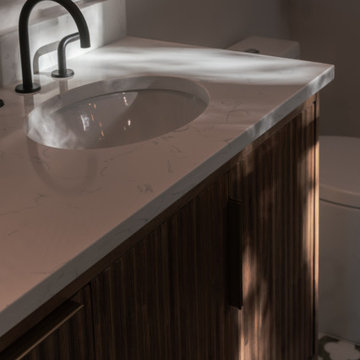
Stepping into this space is like stepping into a slice of Portugal, thanks to the incredible vision of our client. The deep green handmade wall tiles exude richness and depth, reminiscent of Portugal's lush landscapes. And oh, the floor tiles! Each one a masterpiece, weaving together in a mesmerizing pattern that transports you to the vibrant streets of Lisbon.
Can we just take a moment to admire the sheer visual delight of this space? ? From the elegant wood fluted vanity to the captivating chevron mirror, every detail is a testament to refined taste and thoughtful design.
What we adore most about this primary bathroom is how it effortlessly balances visual interest with a sense of tranquility. It's the perfect oasis for those moments of relaxation and rejuvenation.
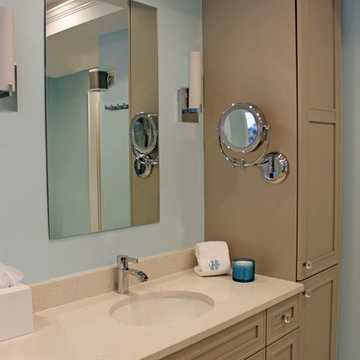
Master bathroom. Wall color Sherwin Williams Open Air 6491. Shower tile: Lunada Bay. Medicine cabinet: Robern. Sink Faucet: Dorn Bracht. Shower faucet: California Faucets. Vanity: Dynasty Beckwith Colonnade. Floating bench.
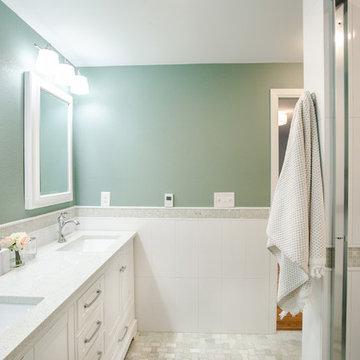
Words cannot describe the level of transformation this beautiful 60’s ranch has undergone. The home was blessed with a ton of natural light, however the sectioned rooms made for large awkward spaces without much functionality. By removing the dividing walls and reworking a few key functioning walls, this home is ready to entertain friends and family for all occasions. The large island has dual ovens for serious bake-off competitions accompanied with an inset induction cooktop equipped with a pop-up ventilation system. Plenty of storage surrounds the cooking stations providing large countertop space and seating nook for two. The beautiful natural quartzite is a show stopper throughout with it’s honed finish and serene blue/green hue providing a touch of color. Mother-of-Pearl backsplash tiles compliment the quartzite countertops and soft linen cabinets. The level of functionality has been elevated by moving the washer & dryer to a newly created closet situated behind the refrigerator and keeps hidden by a ceiling mounted barn-door. The new laundry room and storage closet opposite provide a functional solution for maintaining easy access to both areas without door swings restricting the path to the family room. Full height pantry cabinet make up the rest of the wall providing plenty of storage space and a natural division between casual dining to formal dining. Built-in cabinetry with glass doors provides the opportunity to showcase family dishes and heirlooms accented with in-cabinet lighting. With the wall partitions removed, the dining room easily flows into the rest of the home while maintaining its special moment. A large peninsula divides the kitchen space from the seating room providing plentiful storage including countertop cabinets for hidden storage, a charging nook, and a custom doggy station for the beloved dog with an elevated bowl deck and shallow drawer for leashes and treats! Beautiful large format tiles with a touch of modern flair bring all these spaces together providing a texture and color unlike any other with spots of iridescence, brushed concrete, and hues of blue and green. The original master bath and closet was divided into two parts separated by a hallway and door leading to the outside. This created an itty-bitty bathroom and plenty of untapped floor space with potential! By removing the interior walls and bringing the new bathroom space into the bedroom, we created a functional bathroom and walk-in closet space. By reconfiguration the bathroom layout to accommodate a walk-in shower and dual vanity, we took advantage of every square inch and made it functional and beautiful! A pocket door leads into the bathroom suite and a large full-length mirror on a mosaic accent wall greets you upon entering. To the left is a pocket door leading into the walk-in closet, and to the right is the new master bath. A natural marble floor mosaic in a basket weave pattern is warm to the touch thanks to the heating system underneath. Large format white wall tiles with glass mosaic accent in the shower and continues as a wainscot throughout the bathroom providing a modern touch and compliment the classic marble floor. A crisp white double vanity furniture piece completes the space. The journey of the Yosemite project is one we will never forget. Not only were we given the opportunity to transform this beautiful home into a more functional and beautiful space, we were blessed with such amazing clients who were endlessly appreciative of TVL – and for that we are grateful!
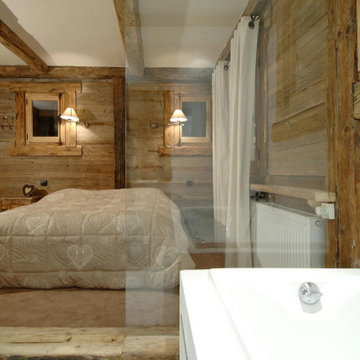
Photo of a large country 3/4 bathroom in Lyon with raised-panel cabinets, dark wood cabinets, an undermount tub, a curbless shower, a wall-mount toilet, brown walls, marble floors, a console sink, terrazzo benchtops, green floor, an open shower, white benchtops, a single vanity, a built-in vanity, exposed beam and wood walls.
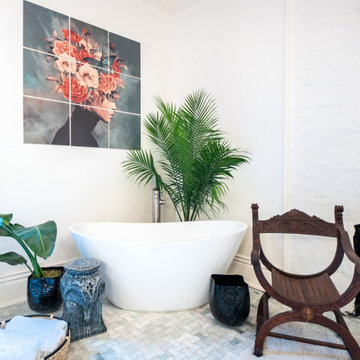
This is an example of a large traditional master bathroom in Nashville with flat-panel cabinets, dark wood cabinets, a freestanding tub, a double shower, green tile, marble, white walls, marble floors, an undermount sink, engineered quartz benchtops, green floor, an open shower, white benchtops, a shower seat, a double vanity and a built-in vanity.
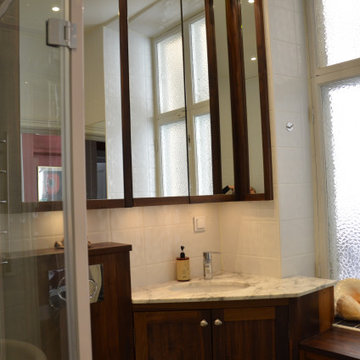
Badrum med dusch, bad och wc.
Badrumsmöbler i valnöt
Mid-sized traditional 3/4 bathroom in Stockholm with shaker cabinets, dark wood cabinets, a freestanding tub, a corner shower, a wall-mount toilet, white tile, ceramic tile, white walls, marble floors, an undermount sink, marble benchtops, green floor, a hinged shower door and white benchtops.
Mid-sized traditional 3/4 bathroom in Stockholm with shaker cabinets, dark wood cabinets, a freestanding tub, a corner shower, a wall-mount toilet, white tile, ceramic tile, white walls, marble floors, an undermount sink, marble benchtops, green floor, a hinged shower door and white benchtops.
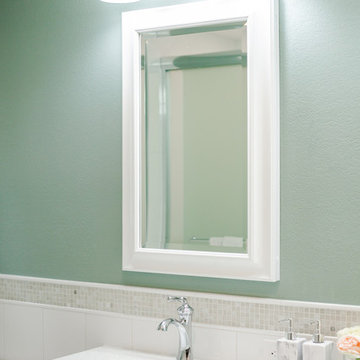
Words cannot describe the level of transformation this beautiful 60’s ranch has undergone. The home was blessed with a ton of natural light, however the sectioned rooms made for large awkward spaces without much functionality. By removing the dividing walls and reworking a few key functioning walls, this home is ready to entertain friends and family for all occasions. The large island has dual ovens for serious bake-off competitions accompanied with an inset induction cooktop equipped with a pop-up ventilation system. Plenty of storage surrounds the cooking stations providing large countertop space and seating nook for two. The beautiful natural quartzite is a show stopper throughout with it’s honed finish and serene blue/green hue providing a touch of color. Mother-of-Pearl backsplash tiles compliment the quartzite countertops and soft linen cabinets. The level of functionality has been elevated by moving the washer & dryer to a newly created closet situated behind the refrigerator and keeps hidden by a ceiling mounted barn-door. The new laundry room and storage closet opposite provide a functional solution for maintaining easy access to both areas without door swings restricting the path to the family room. Full height pantry cabinet make up the rest of the wall providing plenty of storage space and a natural division between casual dining to formal dining. Built-in cabinetry with glass doors provides the opportunity to showcase family dishes and heirlooms accented with in-cabinet lighting. With the wall partitions removed, the dining room easily flows into the rest of the home while maintaining its special moment. A large peninsula divides the kitchen space from the seating room providing plentiful storage including countertop cabinets for hidden storage, a charging nook, and a custom doggy station for the beloved dog with an elevated bowl deck and shallow drawer for leashes and treats! Beautiful large format tiles with a touch of modern flair bring all these spaces together providing a texture and color unlike any other with spots of iridescence, brushed concrete, and hues of blue and green. The original master bath and closet was divided into two parts separated by a hallway and door leading to the outside. This created an itty-bitty bathroom and plenty of untapped floor space with potential! By removing the interior walls and bringing the new bathroom space into the bedroom, we created a functional bathroom and walk-in closet space. By reconfiguration the bathroom layout to accommodate a walk-in shower and dual vanity, we took advantage of every square inch and made it functional and beautiful! A pocket door leads into the bathroom suite and a large full-length mirror on a mosaic accent wall greets you upon entering. To the left is a pocket door leading into the walk-in closet, and to the right is the new master bath. A natural marble floor mosaic in a basket weave pattern is warm to the touch thanks to the heating system underneath. Large format white wall tiles with glass mosaic accent in the shower and continues as a wainscot throughout the bathroom providing a modern touch and compliment the classic marble floor. A crisp white double vanity furniture piece completes the space. The journey of the Yosemite project is one we will never forget. Not only were we given the opportunity to transform this beautiful home into a more functional and beautiful space, we were blessed with such amazing clients who were endlessly appreciative of TVL – and for that we are grateful!
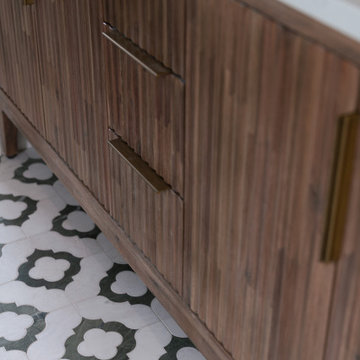
Stepping into this space is like stepping into a slice of Portugal, thanks to the incredible vision of our client. The deep green handmade wall tiles exude richness and depth, reminiscent of Portugal's lush landscapes. And oh, the floor tiles! Each one a masterpiece, weaving together in a mesmerizing pattern that transports you to the vibrant streets of Lisbon.
Can we just take a moment to admire the sheer visual delight of this space? ? From the elegant wood fluted vanity to the captivating chevron mirror, every detail is a testament to refined taste and thoughtful design.
What we adore most about this primary bathroom is how it effortlessly balances visual interest with a sense of tranquility. It's the perfect oasis for those moments of relaxation and rejuvenation.
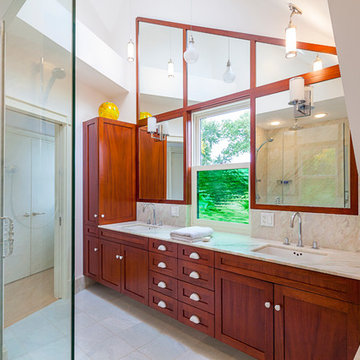
Loft experience in the master bath, reclaimed alabaster, mahogany cabinets and stain-glass added to new window for privacy, Wayne Cable Photography.
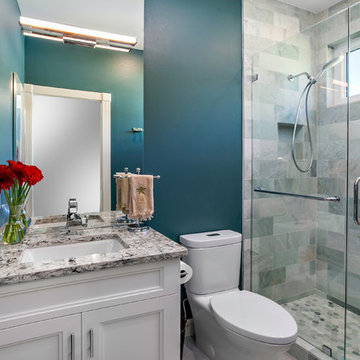
Guest Bathroom
Photo of a contemporary bathroom in Tampa with shaker cabinets, white cabinets, green tile, marble, green walls, marble floors, an undermount sink, marble benchtops, green floor and a hinged shower door.
Photo of a contemporary bathroom in Tampa with shaker cabinets, white cabinets, green tile, marble, green walls, marble floors, an undermount sink, marble benchtops, green floor and a hinged shower door.
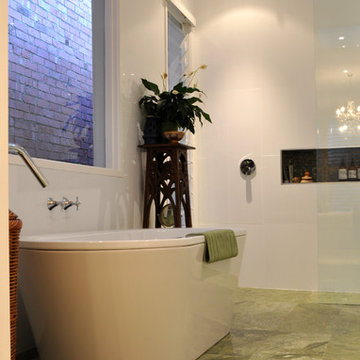
AMG Architects, together with the owners of this circa 1910 weatherboard home, created smart, free flowing spaces that reflected the owners’ style, character and sophistication while remaining sympathetic to the home’s period origins.
The completely remodeled kitchen and dining space is set off by a stunning 3.4m long Stone Italian “Cristal” island bench which draws the eye to subtly defining the kitchen and dining spaces.
A feature glass and aluminium cabinet, containing the owners’ precious glassware and crockery collections, is a striking example of the creative partnership that defined this renovation.
Likewise, a chance spotting of some stylish chartreuse-green tiles in a design magazine set the creative wheels in motion for the creation of two luxurious ensuites.
From the striking green marble floor tiles to the large frameless glass shower recess, oversized window, cleverly designed niches, and luxurious rain shower, the master ensuite exudes sophistication.
AMG Architects’ signature louvered window design creates a sense of flowing spaces, improving the natural light and air flow.
Throughout, it is the personal touches that enliven this property with a unique character and spirit.
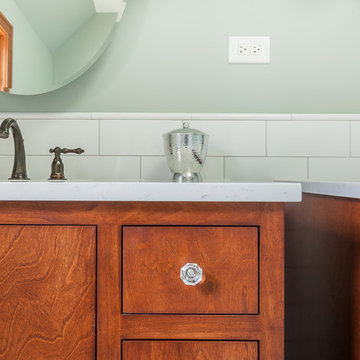
Large eclectic master bathroom in Chicago with furniture-like cabinets, red cabinets, a freestanding tub, a curbless shower, white tile, ceramic tile, green walls, marble floors, an undermount sink, engineered quartz benchtops, green floor, a hinged shower door and white benchtops.
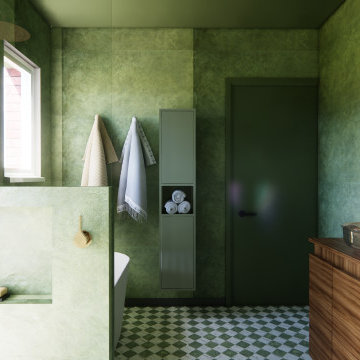
Morrocan Riad Inspired Bathroom. Tumbled Marble Floor Tiles and striking Tadelakt tile.
Design ideas for a mid-sized eclectic bathroom in Brisbane with furniture-like cabinets, medium wood cabinets, a freestanding tub, a corner shower, a wall-mount toilet, green tile, porcelain tile, green walls, marble floors, a vessel sink, wood benchtops, green floor, an open shower, brown benchtops, a niche, a single vanity and a freestanding vanity.
Design ideas for a mid-sized eclectic bathroom in Brisbane with furniture-like cabinets, medium wood cabinets, a freestanding tub, a corner shower, a wall-mount toilet, green tile, porcelain tile, green walls, marble floors, a vessel sink, wood benchtops, green floor, an open shower, brown benchtops, a niche, a single vanity and a freestanding vanity.
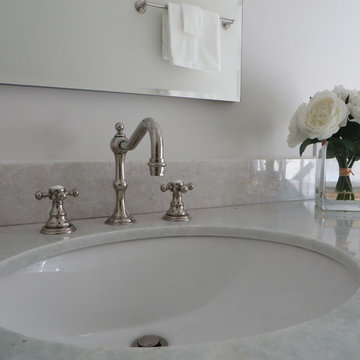
Photo of a mid-sized traditional kids bathroom in Boston with beaded inset cabinets, beige cabinets, an alcove shower, a two-piece toilet, white tile, subway tile, white walls, marble floors, an undermount sink, marble benchtops, green floor, a hinged shower door and green benchtops.
Bathroom Design Ideas with Marble Floors and Green Floor
7