Bathroom Design Ideas with Marble Floors and Grey Floor
Refine by:
Budget
Sort by:Popular Today
1 - 20 of 10,358 photos
Item 1 of 3

Inspiration for a small contemporary bathroom in Sydney with flat-panel cabinets, light wood cabinets, an alcove shower, a one-piece toilet, marble, marble floors, a vessel sink, engineered quartz benchtops, grey floor, a hinged shower door, white benchtops, a single vanity and a floating vanity.

The Estate by Build Prestige Homes is a grand acreage property featuring a magnificent, impressively built main residence, pool house, guest house and tennis pavilion all custom designed and quality constructed by Build Prestige Homes, specifically for our wonderful client.
Set on 14 acres of private countryside, the result is an impressive, palatial, classic American style estate that is expansive in space, rich in detailing and features glamourous, traditional interior fittings. All of the finishes, selections, features and design detail was specified and carefully selected by Build Prestige Homes in consultation with our client to curate a timeless, relaxed elegance throughout this home and property.
The children's bathroom features a custom Victoria + Albert pink bath, pillow top subway tiles, double vanity, Perrin & Rowe tapware, heated towel rails, beveled edge mirror, wall sconces and shaker doors.

Design ideas for an expansive contemporary master bathroom in Sydney with dark wood cabinets, a freestanding tub, a double shower, a one-piece toilet, gray tile, stone tile, grey walls, marble floors, a vessel sink, marble benchtops, grey floor, an open shower, grey benchtops, a shower seat, a double vanity, a floating vanity and flat-panel cabinets.

This upstairs bathroom features Southern Tiles marble floor and half height wall tile combined with a subway tile from Academy tiles in neutral colours. Caeasarstone benchtop below a feature timber shelf and oval mirror.
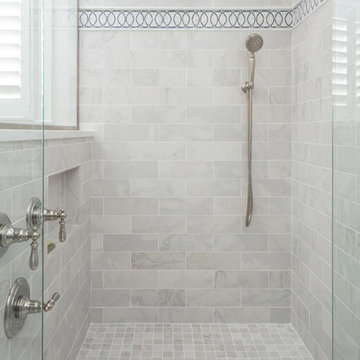
The shower space is fitted with plumbing fixtures from the Kohler Artifacts collection in polished nickel. The single function Artifacts showerhead and hand shower are shown. The tile is Cararra porcelain accented by the "eternal ring" mosaic from The Kohler Surfaces collection.
Kyle J Caldwell Photography Inc
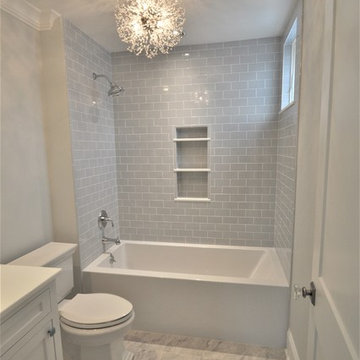
This is an example of a small transitional 3/4 bathroom in New York with shaker cabinets, white cabinets, an alcove tub, a shower/bathtub combo, a two-piece toilet, gray tile, subway tile, grey walls, marble floors, marble benchtops, grey floor and white benchtops.
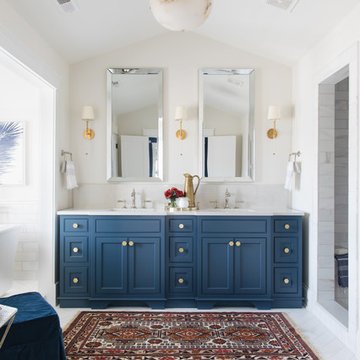
Design ideas for a transitional master bathroom in Chicago with shaker cabinets, blue cabinets, a freestanding tub, an alcove shower, gray tile, white tile, marble, white walls, marble floors, an undermount sink, grey floor and an open shower.
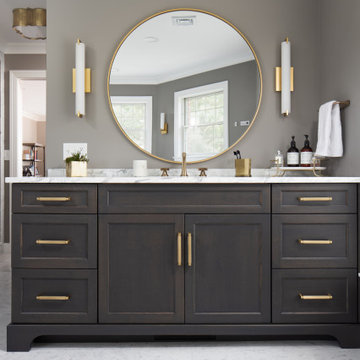
Each of the two custom vanities provide plenty of space for personal items as well as storage. Brushed gold mirrors, sconces, sink fittings, and hardware shine bright against the neutral grey wall and dark brown vanities.

We love how the mix of materials-- dark metals, white oak cabinetry and marble flooring-- all work together to create this sophisticated and relaxing space.
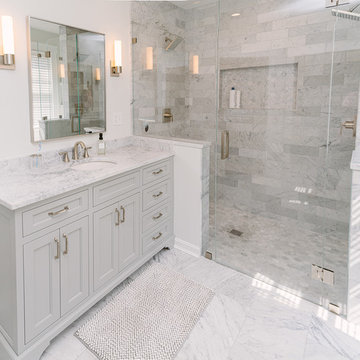
Inspiration for a large transitional bathroom in Cincinnati with recessed-panel cabinets, grey cabinets, a curbless shower, gray tile, marble, white walls, marble floors, an undermount sink, marble benchtops, grey floor, a hinged shower door and grey benchtops.
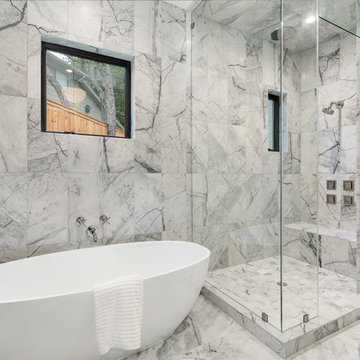
Mid-sized contemporary master bathroom in Austin with flat-panel cabinets, white cabinets, a corner shower, gray tile, marble, marble benchtops, a hinged shower door, grey benchtops, grey walls, marble floors, grey floor and a freestanding tub.

A stunning minimal primary bathroom features marble herringbone shower tiles, hexagon mosaic floor tiles, and niche. We removed the bathtub to make the shower area larger. Also features a modern floating toilet, floating quartz shower bench, and custom white oak shaker vanity with a stacked quartz countertop. It feels perfectly curated with a mix of matte black and brass metals. The simplicity of the bathroom is balanced out with the patterned marble floors.

This well used but dreary bathroom was ready for an update but this time, materials were selected that not only looked great but would stand the test of time. The large steam shower (6x6') was like a dark cave with one glass door allowing light. To create a brighter shower space and the feel of an even larger shower, the wall was removed and full glass panels now allowed full sunlight streaming into the shower which avoids the growth of mold and mildew in this newly brighter space which also expands the bathroom by showing all the spaces. Originally the dark shower was permeated with cracks in the marble marble material and bench seat so mold and mildew had a home. The designer specified Porcelain slabs for a carefree un-penetrable material that had fewer grouted seams and added luxury to the new bath. Although Quartz is a hard material and fine to use in a shower, it is not suggested for steam showers because there is some porosity. A free standing bench was fabricated from quartz which works well. A new free
standing, hydrotherapy tub was installed allowing more free space around the tub area and instilling luxury with the use of beautiful marble for the walls and flooring. A lovely crystal chandelier emphasizes the height of the room and the lovely tall window.. Two smaller vanities were replaced by a larger U shaped vanity allotting two corner lazy susan cabinets for storing larger items. The center cabinet was used to store 3 laundry bins that roll out, one for towels and one for his and one for her delicates. Normally this space would be a makeup dressing table but since we were able to design a large one in her closet, she felt laundry bins were more needed in this bathroom. Instead of constructing a closet in the bathroom, the designer suggested an elegant glass front French Armoire to not encumber the space with a wall for the closet.The new bathroom is stunning and stops the heart on entering with all the luxurious amenities.
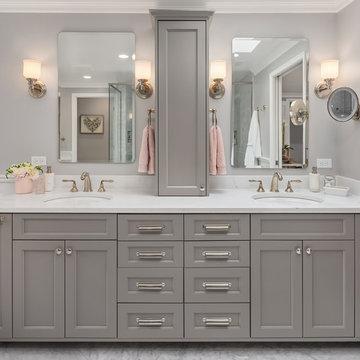
An expansive traditional master bath featuring cararra marble, a vintage soaking tub, a 7' walk in shower, polished nickel fixtures, pental quartz, and a custom walk in closet
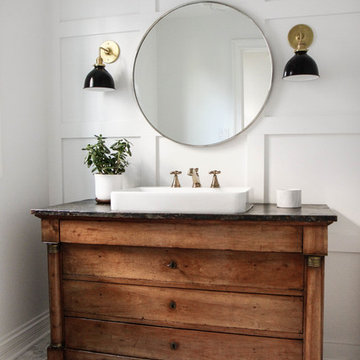
Inspiration for a mid-sized country 3/4 bathroom in Chicago with medium wood cabinets, white walls, marble floors, a vessel sink, grey floor and flat-panel cabinets.
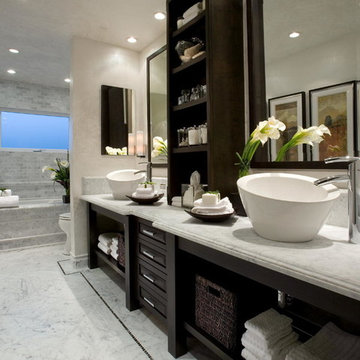
This is an example of a large contemporary master bathroom in Cleveland with open cabinets, dark wood cabinets, an undermount tub, white tile, marble, beige walls, marble floors, a vessel sink, marble benchtops and grey floor.

This is an example of a mid-sized transitional master bathroom in Chicago with recessed-panel cabinets, white cabinets, a freestanding tub, a corner shower, a one-piece toilet, gray tile, marble, grey walls, marble floors, an undermount sink, marble benchtops, grey floor, a hinged shower door, grey benchtops, a niche, a double vanity, a built-in vanity and decorative wall panelling.

Mid-sized transitional kids bathroom in Atlanta with recessed-panel cabinets, blue cabinets, a drop-in tub, a two-piece toilet, white tile, ceramic tile, white walls, marble floors, an undermount sink, engineered quartz benchtops, grey floor, white benchtops, a niche, a double vanity and a built-in vanity.

Inspiration for a large transitional master bathroom in Other with flat-panel cabinets, blue cabinets, a freestanding tub, a corner shower, a two-piece toilet, blue walls, marble floors, an undermount sink, engineered quartz benchtops, grey floor, a hinged shower door, white benchtops, an enclosed toilet, a double vanity and a built-in vanity.
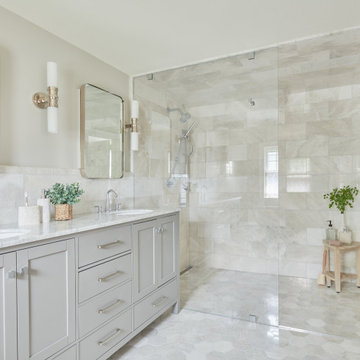
Open plan, spacious living. Honoring 1920’s architecture with a collected look.
Design ideas for a transitional master bathroom in Other with shaker cabinets, grey cabinets, a curbless shower, gray tile, marble, grey walls, marble floors, marble benchtops, grey floor, a hinged shower door, grey benchtops, a double vanity, an undermount sink and a freestanding vanity.
Design ideas for a transitional master bathroom in Other with shaker cabinets, grey cabinets, a curbless shower, gray tile, marble, grey walls, marble floors, marble benchtops, grey floor, a hinged shower door, grey benchtops, a double vanity, an undermount sink and a freestanding vanity.
Bathroom Design Ideas with Marble Floors and Grey Floor
1