Bathroom Design Ideas with Marble Floors and Quartzite Benchtops
Refine by:
Budget
Sort by:Popular Today
1 - 20 of 4,263 photos
Item 1 of 3

Corner shower with stone slab walls, a corner niche, bench and House of Rohl fixtures.
Photos by Chris Veith
This is an example of a large traditional master bathroom in New York with beaded inset cabinets, an undermount tub, white tile, mosaic tile, marble floors, an undermount sink, quartzite benchtops, white floor, a hinged shower door and white benchtops.
This is an example of a large traditional master bathroom in New York with beaded inset cabinets, an undermount tub, white tile, mosaic tile, marble floors, an undermount sink, quartzite benchtops, white floor, a hinged shower door and white benchtops.

GC: Ekren Construction
Photo Credit: Tiffany Ringwald
Large transitional master bathroom in Charlotte with shaker cabinets, light wood cabinets, a curbless shower, a two-piece toilet, white tile, marble, beige walls, marble floors, an undermount sink, quartzite benchtops, grey floor, an open shower, grey benchtops, an enclosed toilet, a single vanity, vaulted and a built-in vanity.
Large transitional master bathroom in Charlotte with shaker cabinets, light wood cabinets, a curbless shower, a two-piece toilet, white tile, marble, beige walls, marble floors, an undermount sink, quartzite benchtops, grey floor, an open shower, grey benchtops, an enclosed toilet, a single vanity, vaulted and a built-in vanity.
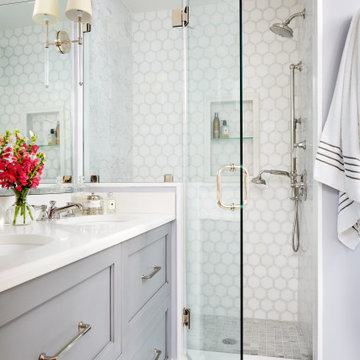
Relaxing white and gray master bathroom with marble tiles and built-in storage
Photo by Stacy Zarin Goldberg Photography
Inspiration for a mid-sized transitional master bathroom in DC Metro with recessed-panel cabinets, grey cabinets, an alcove shower, gray tile, mosaic tile, grey walls, marble floors, an undermount sink, quartzite benchtops, grey floor, a hinged shower door and white benchtops.
Inspiration for a mid-sized transitional master bathroom in DC Metro with recessed-panel cabinets, grey cabinets, an alcove shower, gray tile, mosaic tile, grey walls, marble floors, an undermount sink, quartzite benchtops, grey floor, a hinged shower door and white benchtops.

Master Bathroom remodel in North Fork vacation house. The marble tile floor flows straight through to the shower eliminating the need for a curb. A stationary glass panel keeps the water in and eliminates the need for a door. Glass tile on the walls compliments the marble on the floor while maintaining the modern feel of the space.

bathroom detail
Design ideas for a mid-sized transitional bathroom in Denver with beaded inset cabinets, medium wood cabinets, an open shower, a two-piece toilet, gray tile, limestone, grey walls, marble floors, an undermount sink, quartzite benchtops, grey floor, a hinged shower door, white benchtops and a single vanity.
Design ideas for a mid-sized transitional bathroom in Denver with beaded inset cabinets, medium wood cabinets, an open shower, a two-piece toilet, gray tile, limestone, grey walls, marble floors, an undermount sink, quartzite benchtops, grey floor, a hinged shower door, white benchtops and a single vanity.
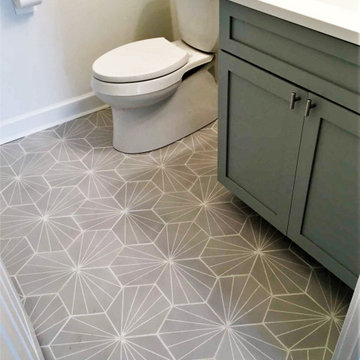
This 1948 Sheffield Neighbors home has seen better days. But the young family living there was ready for something fresh. We gave them exactly that with this master and guest bathrooms remodel. Those bathroom underwent a complete transformation, and looks like a brand new home. It’s a much more usable, aesthetically-pleasing space, and we hope the owners will enjoy it for years to come.
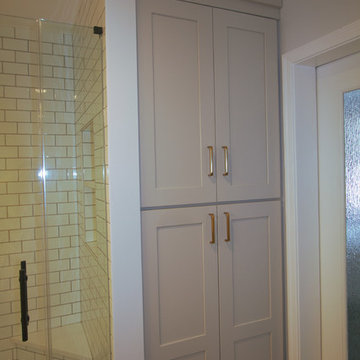
When storage space comes at a premium, dRemodeling's designers get creative. This functional linen tower by Waypoint Living Spaces in Painted Harbor provides ample storage for towels, linens, and anything else our client's heart desires.
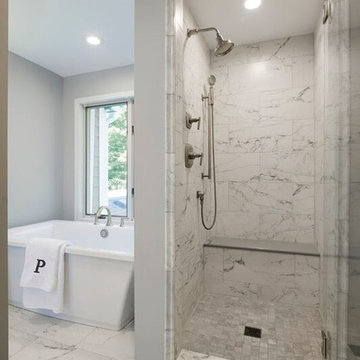
© 2014 - 2021 MAVEN DESIGN STUDIO® , L.L.C. All Rights Reserved.
Design ideas for a mid-sized transitional master bathroom in Minneapolis with white cabinets, a freestanding tub, a one-piece toilet, white tile, porcelain tile, grey walls, marble floors, an undermount sink, quartzite benchtops, multi-coloured floor, a hinged shower door, grey benchtops, a shower seat and a double vanity.
Design ideas for a mid-sized transitional master bathroom in Minneapolis with white cabinets, a freestanding tub, a one-piece toilet, white tile, porcelain tile, grey walls, marble floors, an undermount sink, quartzite benchtops, multi-coloured floor, a hinged shower door, grey benchtops, a shower seat and a double vanity.
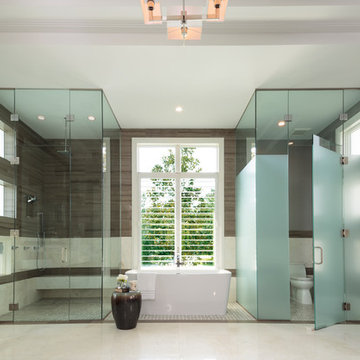
Expansive contemporary master bathroom in Miami with shaker cabinets, dark wood cabinets, a freestanding tub, a curbless shower, a one-piece toilet, brown tile, white tile, porcelain tile, grey walls, marble floors, a vessel sink, quartzite benchtops, white floor, a hinged shower door and an enclosed toilet.
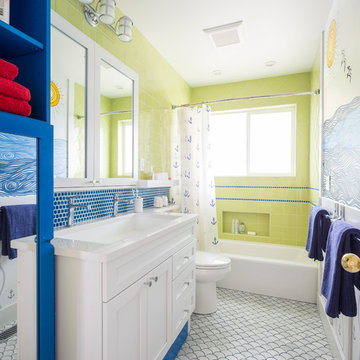
The family commissioned a local Seattle artist to paint an ocean mural in this remodeled kids bathroom.
© Cindy Apple Photography
Photo of a mid-sized beach style kids bathroom in Seattle with white cabinets, a shower/bathtub combo, marble floors, quartzite benchtops, shaker cabinets, an alcove tub, blue tile, green tile, multi-coloured walls, an undermount sink and a shower curtain.
Photo of a mid-sized beach style kids bathroom in Seattle with white cabinets, a shower/bathtub combo, marble floors, quartzite benchtops, shaker cabinets, an alcove tub, blue tile, green tile, multi-coloured walls, an undermount sink and a shower curtain.
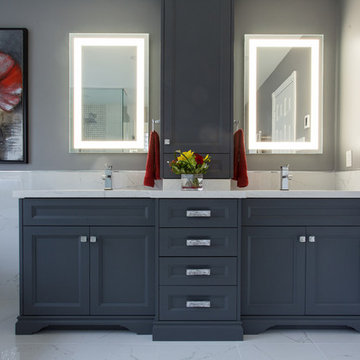
Luxury bathroom with Back Lit Mirrors - ON!
Large contemporary master bathroom in Toronto with recessed-panel cabinets, grey cabinets, a freestanding tub, a corner shower, gray tile, white tile, marble, grey walls, marble floors, quartzite benchtops, white floor and an open shower.
Large contemporary master bathroom in Toronto with recessed-panel cabinets, grey cabinets, a freestanding tub, a corner shower, gray tile, white tile, marble, grey walls, marble floors, quartzite benchtops, white floor and an open shower.
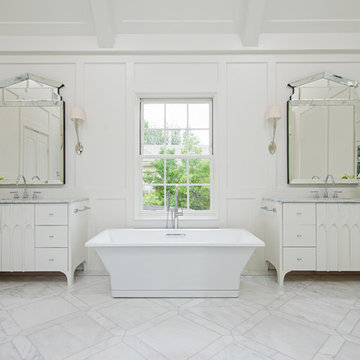
Inspiration for a transitional bathroom in Dallas with an undermount sink, white cabinets, quartzite benchtops, a freestanding tub, white walls, marble floors and flat-panel cabinets.
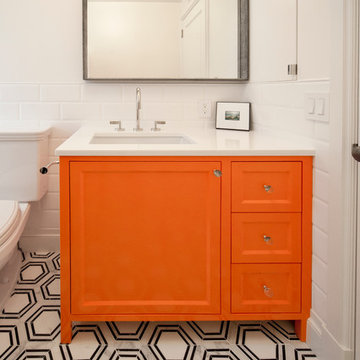
Photo of a small transitional 3/4 bathroom in New York with recessed-panel cabinets, orange cabinets, an alcove tub, an alcove shower, a two-piece toilet, white tile, ceramic tile, white walls, marble floors, an undermount sink, quartzite benchtops, grey floor and a shower curtain.
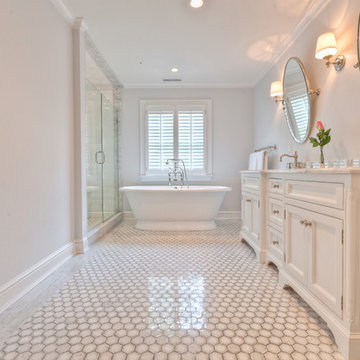
Master Bathroom Floor: Carrara Hexagon with Bardiglio Micro Mosaic
Design ideas for a traditional master bathroom in New York with recessed-panel cabinets, white cabinets, a freestanding tub, an alcove shower, white tile, stone tile, white walls, marble floors, an undermount sink and quartzite benchtops.
Design ideas for a traditional master bathroom in New York with recessed-panel cabinets, white cabinets, a freestanding tub, an alcove shower, white tile, stone tile, white walls, marble floors, an undermount sink and quartzite benchtops.
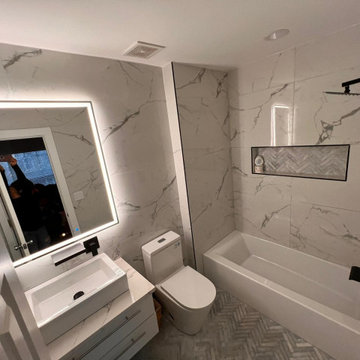
Photo of a small kids bathroom in Atlanta with white cabinets, an alcove tub, a shower/bathtub combo, white tile, porcelain tile, marble floors, quartzite benchtops, a shower curtain, white benchtops, a single vanity and a floating vanity.

Design ideas for a mid-sized country master bathroom in Orange County with shaker cabinets, grey cabinets, a freestanding tub, a double shower, a one-piece toilet, white tile, white walls, marble floors, an undermount sink, quartzite benchtops, white floor, a hinged shower door, grey benchtops, a shower seat, a double vanity, a floating vanity and vaulted.
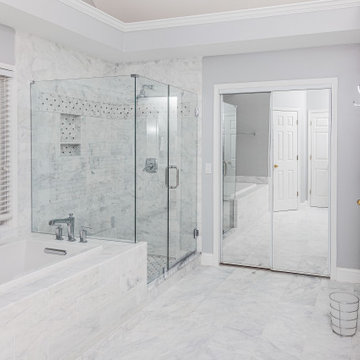
This gorgeous master bathroom showcases beautiful natural Shadow Storm Quartzite and real Marble throughout. It is an airy high design space created for anyone who loves the look and feel of real Italian Marble and elegant Quartzite.
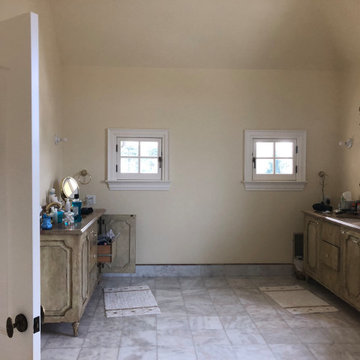
This well used but dreary bathroom was ready for an update but this time, materials were selected that not only looked great but would stand the test of time. The large steam shower (6x6') was like a dark cave with one glass door allowing light. To create a brighter shower space and the feel of an even larger shower, the wall was removed and full glass panels now allowed full sunlight streaming into the shower which avoids the growth of mold and mildew in this newly brighter space which also expands the bathroom by showing all the spaces. Originally the dark shower was permeated with cracks in the marble marble material and bench seat so mold and mildew had a home. The designer specified Porcelain slabs for a carefree un-penetrable material that had fewer grouted seams and added luxury to the new bath. Although Quartz is a hard material and fine to use in a shower, it is not suggested for steam showers because there is some porosity. A free standing bench was fabricated from quartz which works well. A new free
standing, hydrotherapy tub was installed allowing more free space around the tub area and instilling luxury with the use of beautiful marble for the walls and flooring. A lovely crystal chandelier emphasizes the height of the room and the lovely tall window.. Two smaller vanities were replaced by a larger U shaped vanity allotting two corner lazy susan cabinets for storing larger items. The center cabinet was used to store 3 laundry bins that roll out, one for towels and one for his and one for her delicates. Normally this space would be a makeup dressing table but since we were able to design a large one in her closet, she felt laundry bins were more needed in this bathroom. Instead of constructing a closet in the bathroom, the designer suggested an elegant glass front French Armoire to not encumber the space with a wall for the closet.The new bathroom is stunning and stops the heart on entering with all the luxurious amenities.
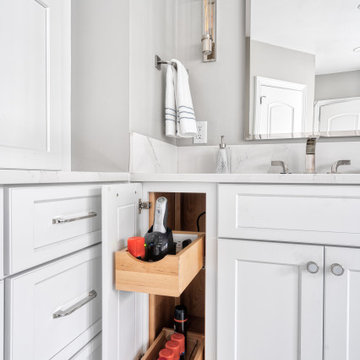
On "his" side of the vanity we installed two roll out drawers for storage and added an electrical outlet on the top one so that items can charge while put away.
Photography by Chris Veith
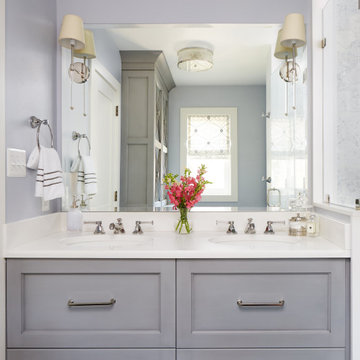
Relaxing white and gray master bathroom with marble tiles and built-in storage
Photo by Stacy Zarin Goldberg Photography
Mid-sized transitional master bathroom in DC Metro with recessed-panel cabinets, grey cabinets, an alcove shower, a one-piece toilet, gray tile, mosaic tile, grey walls, marble floors, an undermount sink, quartzite benchtops, grey floor, a hinged shower door and white benchtops.
Mid-sized transitional master bathroom in DC Metro with recessed-panel cabinets, grey cabinets, an alcove shower, a one-piece toilet, gray tile, mosaic tile, grey walls, marble floors, an undermount sink, quartzite benchtops, grey floor, a hinged shower door and white benchtops.
Bathroom Design Ideas with Marble Floors and Quartzite Benchtops
1