Bathroom Design Ideas with Marble Floors and Solid Surface Benchtops
Refine by:
Budget
Sort by:Popular Today
41 - 60 of 3,145 photos
Item 1 of 3
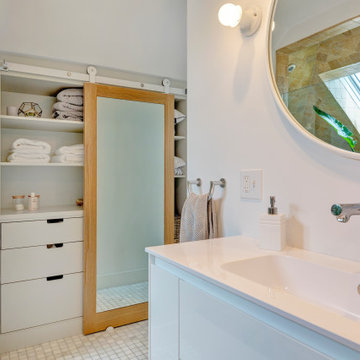
Design ideas for a mid-sized contemporary master bathroom with flat-panel cabinets, white cabinets, a two-piece toilet, white walls, marble floors, an integrated sink, solid surface benchtops, multi-coloured floor, white benchtops, a single vanity and a floating vanity.
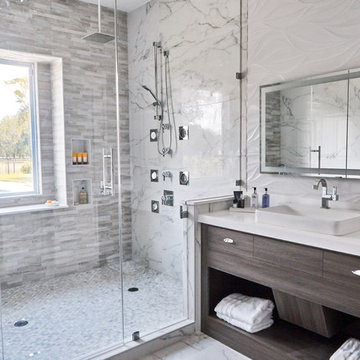
Alex
Inspiration for a large contemporary master wet room bathroom in Austin with flat-panel cabinets, dark wood cabinets, a freestanding tub, white tile, marble, white walls, marble floors, a vessel sink, solid surface benchtops, white floor, a hinged shower door and white benchtops.
Inspiration for a large contemporary master wet room bathroom in Austin with flat-panel cabinets, dark wood cabinets, a freestanding tub, white tile, marble, white walls, marble floors, a vessel sink, solid surface benchtops, white floor, a hinged shower door and white benchtops.
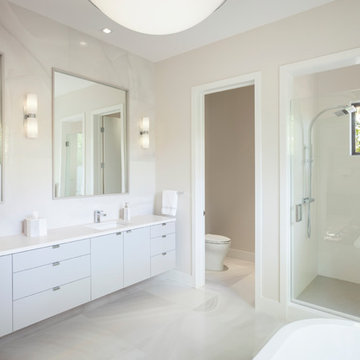
Design ideas for a large scandinavian master bathroom in Miami with flat-panel cabinets, white cabinets, a freestanding tub, an alcove shower, beige walls, marble floors, an undermount sink, solid surface benchtops, white floor, a hinged shower door and white benchtops.
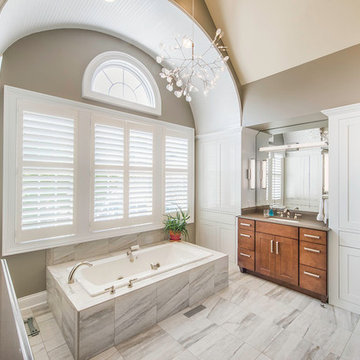
Kevin Reeves, Photographer
Updated kitchen with center island with chat-seating. Spigot just for dog bowl. Towel rack that can act as a grab bar. Flush white cabinetry with mosaic tile accents. Top cornice trim is actually horizontal mechanical vent. Semi-retired, art-oriented, community-oriented couple that entertain wanted a space to fit their lifestyle and needs for the next chapter in their lives. Driven by aging-in-place considerations - starting with a residential elevator - the entire home is gutted and re-purposed to create spaces to support their aesthetics and commitments. Kitchen island with a water spigot for the dog. "His" office off "Her" kitchen. Automated shades on the skylights. A hidden room behind a bookcase. Hanging pulley-system in the laundry room. Towel racks that also work as grab bars. A lot of catalyzed-finish built-in cabinetry and some window seats. Televisions on swinging wall brackets. Magnet board in the kitchen next to the stainless steel refrigerator. A lot of opportunities for locating artwork. Comfortable and bright. Cozy and stylistic. They love it.
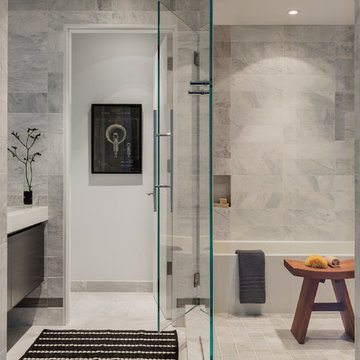
This bathroom renovation created a wet-zone, containing a rain shower head in the ceiling and a soaking tub.
Michael Lee Photography
This is an example of a modern wet room bathroom in Boston with flat-panel cabinets, dark wood cabinets, an undermount tub, gray tile, marble, grey walls, marble floors, solid surface benchtops, grey floor, a hinged shower door, white benchtops and a floating vanity.
This is an example of a modern wet room bathroom in Boston with flat-panel cabinets, dark wood cabinets, an undermount tub, gray tile, marble, grey walls, marble floors, solid surface benchtops, grey floor, a hinged shower door, white benchtops and a floating vanity.
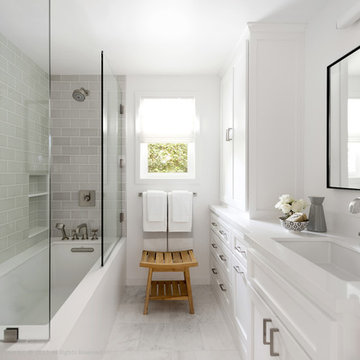
DESIGN BUILD REMODEL | Master Bath Transformation | FOUR POINT DESIGN BUILD INC | Part Ten
This completely transformed 3,500+ sf family dream home sits atop the gorgeous hills of Calabasas, CA and celebrates the strategic and eclectic merging of contemporary and mid-century modern styles with the earthy touches of a world traveler!
AS SEEN IN Better Homes and Gardens | BEFORE & AFTER | 10 page feature and COVER | Spring 2016
To see more of this fantastic transformation, watch for the launch of our NEW website and blog THE FOUR POINT REPORT, where we celebrate this and other incredible design build journey! Launching September 2016.
Photography by Riley Jamison
#masterbathroom #remodel #LAinteriordesigner #builder #dreamproject #oneinamillion
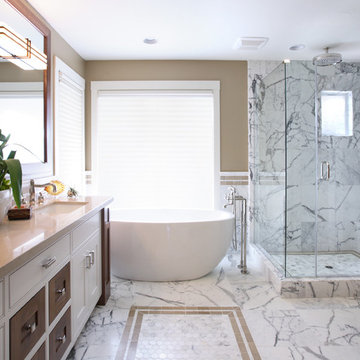
Douglas Johnson
Design ideas for a mid-sized transitional master bathroom in San Francisco with white cabinets, a freestanding tub, a corner shower, beige walls, marble floors, shaker cabinets, an undermount sink and solid surface benchtops.
Design ideas for a mid-sized transitional master bathroom in San Francisco with white cabinets, a freestanding tub, a corner shower, beige walls, marble floors, shaker cabinets, an undermount sink and solid surface benchtops.
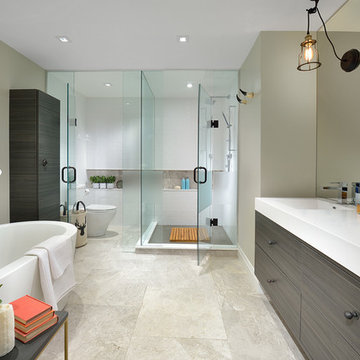
Arnal Photography
Design ideas for a mid-sized modern master bathroom in Toronto with an integrated sink, flat-panel cabinets, grey cabinets, solid surface benchtops, a freestanding tub, a corner shower, a two-piece toilet, gray tile, stone tile, grey walls and marble floors.
Design ideas for a mid-sized modern master bathroom in Toronto with an integrated sink, flat-panel cabinets, grey cabinets, solid surface benchtops, a freestanding tub, a corner shower, a two-piece toilet, gray tile, stone tile, grey walls and marble floors.
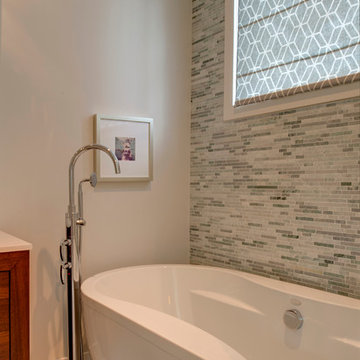
Styves Photos
Photo of a mid-sized modern master bathroom in Ottawa with shaker cabinets, medium wood cabinets, multi-coloured tile, mosaic tile, white walls, marble floors, solid surface benchtops and a freestanding tub.
Photo of a mid-sized modern master bathroom in Ottawa with shaker cabinets, medium wood cabinets, multi-coloured tile, mosaic tile, white walls, marble floors, solid surface benchtops and a freestanding tub.
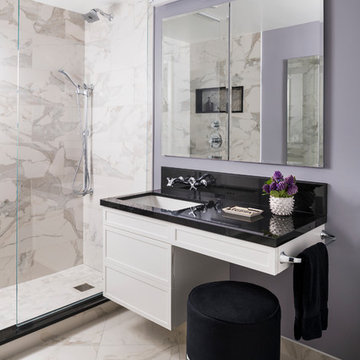
This master bath designed by Jill Menhoff Architects is a sleek master bath with calming tones, a custom vanity, customer shower and a swivel vanity stool
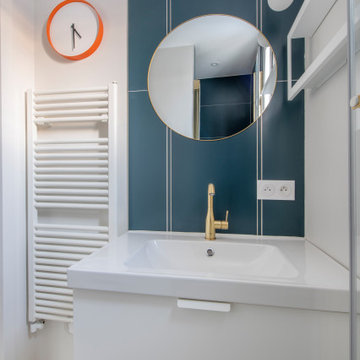
Dans ce grand appartement, l’accent a été mis sur des couleurs fortes qui donne du caractère à cet intérieur.
On retrouve un bleu nuit dans le salon avec la bibliothèque sur mesure ainsi que dans la chambre parentale. Cette couleur donne de la profondeur à la pièce ainsi qu’une ambiance intimiste. La couleur verte se décline dans la cuisine et dans l’entrée qui a été entièrement repensée pour être plus fonctionnelle. La verrière d’artiste au style industriel relie les deux espaces pour créer une continuité visuelle.
Enfin, on trouve une couleur plus forte, le rouge terracotta, dans l’espace servant à la fois de bureau et de buanderie. Elle donne du dynamisme à la pièce et inspire la créativité !
Un cocktail de couleurs tendance associé avec des matériaux de qualité, ça donne ça !
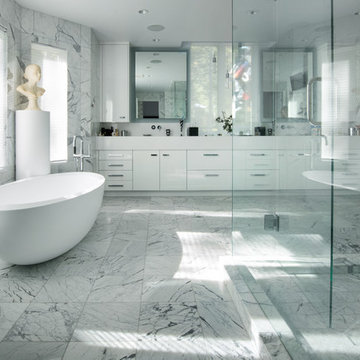
Ric Stovall
Photo of an expansive contemporary master bathroom in Denver with flat-panel cabinets, white cabinets, a freestanding tub, a corner shower, a wall-mount toilet, gray tile, marble, multi-coloured walls, marble floors, an integrated sink, solid surface benchtops, multi-coloured floor, a hinged shower door and white benchtops.
Photo of an expansive contemporary master bathroom in Denver with flat-panel cabinets, white cabinets, a freestanding tub, a corner shower, a wall-mount toilet, gray tile, marble, multi-coloured walls, marble floors, an integrated sink, solid surface benchtops, multi-coloured floor, a hinged shower door and white benchtops.
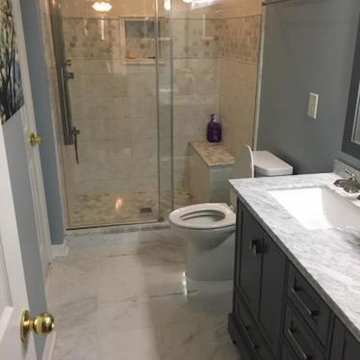
Inspiration for a mid-sized modern 3/4 bathroom in Charlotte with recessed-panel cabinets, black cabinets, an alcove shower, a two-piece toilet, beige tile, ceramic tile, grey walls, marble floors, an undermount sink, solid surface benchtops, white floor, a sliding shower screen and grey benchtops.
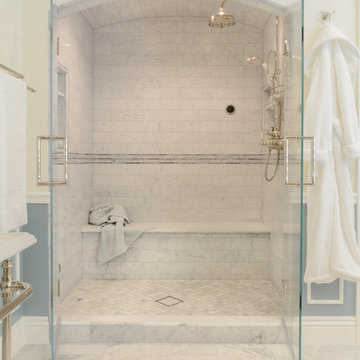
Carrera marble steam shower.
This is an example of an expansive traditional master bathroom in Los Angeles with open cabinets, a freestanding tub, an alcove shower, gray tile, stone tile, white walls, marble floors, a pedestal sink and solid surface benchtops.
This is an example of an expansive traditional master bathroom in Los Angeles with open cabinets, a freestanding tub, an alcove shower, gray tile, stone tile, white walls, marble floors, a pedestal sink and solid surface benchtops.
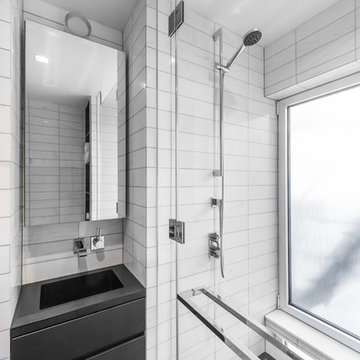
An ultra-compact bathroom with plenty of storage. Floor to ceiling Bianco Dolomiti marble tile, black marble hex tile on the floor, and custom black Corian elements, including a custom sink and vanity counter and a monolithic Corian shower pan.
Photo by Alan Tansey
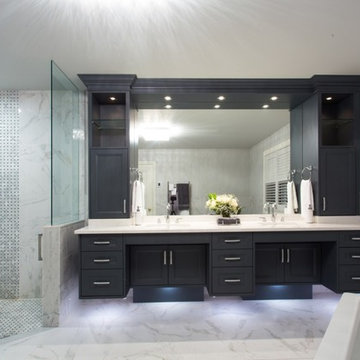
Large transitional master bathroom in Toronto with shaker cabinets, blue cabinets, a freestanding tub, a curbless shower, a one-piece toilet, gray tile, white tile, stone tile, white walls, marble floors, an undermount sink and solid surface benchtops.
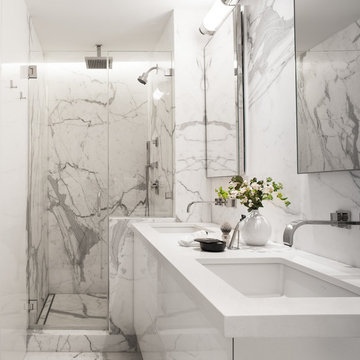
Design ideas for a mid-sized contemporary 3/4 bathroom in San Francisco with an undermount sink, flat-panel cabinets, white cabinets, an alcove shower, white walls, white tile, marble, marble floors, solid surface benchtops, grey floor, a hinged shower door and white benchtops.
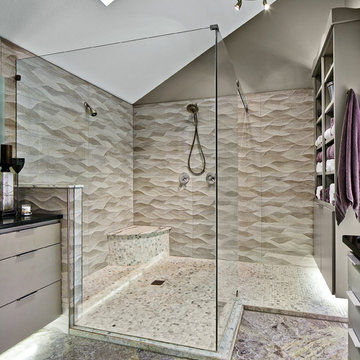
Inspiration for a large modern master bathroom in Dallas with flat-panel cabinets, grey cabinets, a corner shower, a two-piece toilet, gray tile, stone slab, grey walls, marble floors, a vessel sink, solid surface benchtops, multi-coloured floor and an open shower.
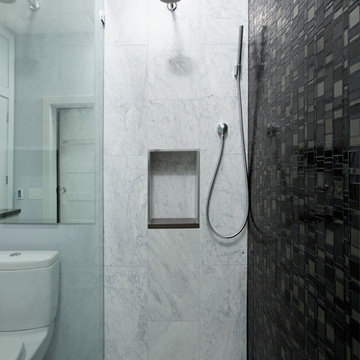
Marble and Onyx Tiled Bathroom
Design ideas for a mid-sized contemporary 3/4 bathroom in DC Metro with flat-panel cabinets, grey cabinets, an alcove shower, black tile, gray tile, white tile, stone tile, solid surface benchtops, a one-piece toilet, an undermount sink, grey walls and marble floors.
Design ideas for a mid-sized contemporary 3/4 bathroom in DC Metro with flat-panel cabinets, grey cabinets, an alcove shower, black tile, gray tile, white tile, stone tile, solid surface benchtops, a one-piece toilet, an undermount sink, grey walls and marble floors.
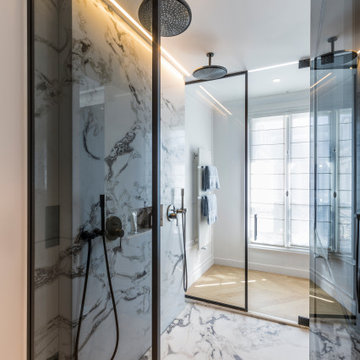
Photo : Romain Ricard
This is an example of a large contemporary master bathroom in Paris with flat-panel cabinets, grey cabinets, a curbless shower, white tile, marble, white walls, marble floors, a trough sink, solid surface benchtops, white floor, a hinged shower door, white benchtops, a double vanity and a built-in vanity.
This is an example of a large contemporary master bathroom in Paris with flat-panel cabinets, grey cabinets, a curbless shower, white tile, marble, white walls, marble floors, a trough sink, solid surface benchtops, white floor, a hinged shower door, white benchtops, a double vanity and a built-in vanity.
Bathroom Design Ideas with Marble Floors and Solid Surface Benchtops
3