Bathroom Design Ideas with Marble Floors and Wood
Refine by:
Budget
Sort by:Popular Today
41 - 60 of 82 photos
Item 1 of 3
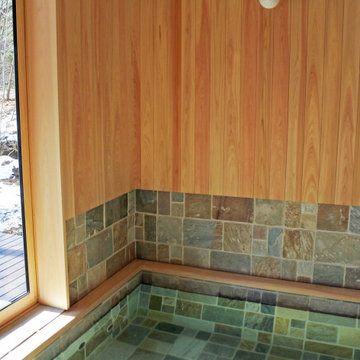
Inspiration for a mid-sized traditional master bathroom in Other with a hot tub, a double shower, marble floors, multi-coloured floor and wood.
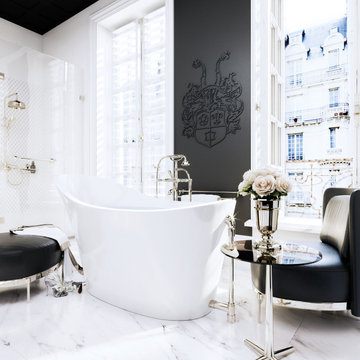
Exposed tub/shower mixer incl. shower set with lever handles from the series "Delphi" in polished nickel
Photo of a bathroom in Other with open cabinets, a freestanding tub, an alcove shower, a bidet, brown tile, marble, brown walls, marble floors, an integrated sink, white floor, white benchtops, a double vanity, a freestanding vanity and wood.
Photo of a bathroom in Other with open cabinets, a freestanding tub, an alcove shower, a bidet, brown tile, marble, brown walls, marble floors, an integrated sink, white floor, white benchtops, a double vanity, a freestanding vanity and wood.
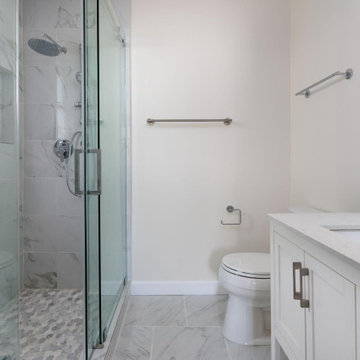
We are thrilled to share the completion of a full home remodel in Sammamish, WA! The renovation included a stunning kitchen and bathroom remodel, new flooring throughout, fresh paint, updated light fixtures, wall removal to open up the space, a beautiful new deck, and a cozy fireplace.
We couldn't be happier with the final result, and we know you will be too. Check out the before and after photos and listen to our satisfied customer's testimonial to see the transformation for yourself. Contact us today to schedule your own home remodel!
We are Seattle's Trusted General contractor, specializing in Kitchen and Bathroom Remodeling
Give us a call or send us an email and get free quotes and estimates. Call us now!
(425) 998-8958
info@leviteconstruction.com
.
.
.
.
#leviteconstruction #constructioncompanyinseattle #kitchendesign #kitchen #kitchenremodeling #bathroomdesign #bathroomremodeling #bathroom #roofing #decksandfences #garageconversion #basementremodeling #landscaping #seattlehome #seattlebusiness #remodeling #homeproject #seattlehomeowner #seattlecontractor #homerenovation #homeaddition #completeremodeling #Issaquah #Sammamish
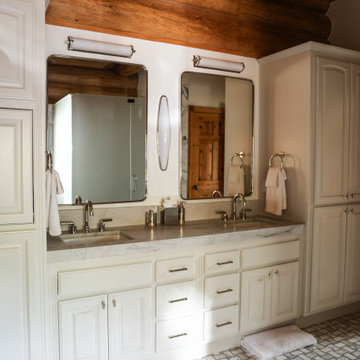
This is an example of an expansive transitional master bathroom in Salt Lake City with raised-panel cabinets, white cabinets, a corner shower, white walls, marble floors, an undermount sink, quartzite benchtops, white floor, a hinged shower door, white benchtops, an enclosed toilet, a double vanity, a built-in vanity, wood and wood walls.
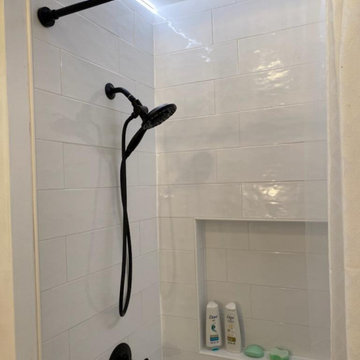
Photo of a small eclectic bathroom in DC Metro with shaker cabinets, green cabinets, an alcove tub, a shower/bathtub combo, a two-piece toilet, white tile, porcelain tile, grey walls, marble floors, an integrated sink, marble benchtops, grey floor, a shower curtain, white benchtops, a niche, a single vanity, a freestanding vanity, wood and wallpaper.
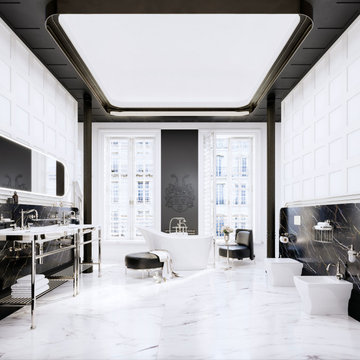
Washbasin area with washbasin 3-hole mixer with lever handles, free standing bathtub with exposed tub/shower mixer, w.c. area with single lever bidet mixer and bathroom accessories from the series "Delphi" in polished nickel.
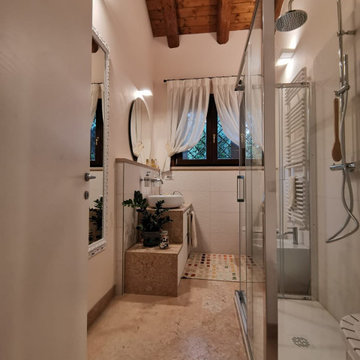
Inspiration for a mid-sized contemporary 3/4 bathroom in Venice with flat-panel cabinets, white cabinets, a curbless shower, a bidet, white tile, porcelain tile, beige walls, marble floors, a vessel sink, marble benchtops, pink floor, a sliding shower screen, pink benchtops, a single vanity, a built-in vanity, wood and decorative wall panelling.
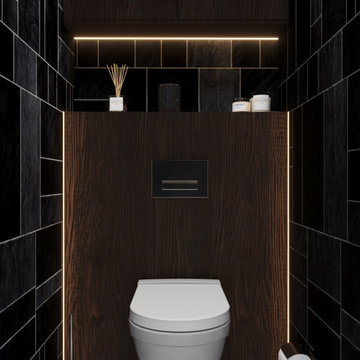
Spacious bathroom in a country house
3ds Max | Corona Renderer | Photoshop
Location: Poland
Time of completion: 2 days
Visualisation: @visual_3d_artist
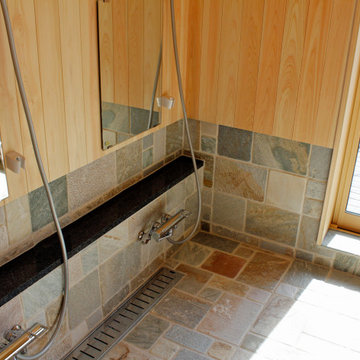
This is an example of a mid-sized traditional master bathroom in Other with a hot tub, a double shower, marble floors, multi-coloured floor and wood.

Expansive modern master bathroom in Salt Lake City with flat-panel cabinets, brown cabinets, a freestanding tub, an alcove shower, beige tile, stone slab, beige walls, marble floors, an integrated sink, quartzite benchtops, beige floor, a hinged shower door, beige benchtops, an enclosed toilet, a double vanity, a built-in vanity and wood.
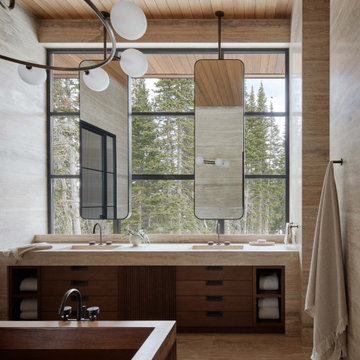
Expansive modern master bathroom in Salt Lake City with flat-panel cabinets, brown cabinets, a freestanding tub, an alcove shower, beige tile, stone slab, beige walls, marble floors, an integrated sink, quartzite benchtops, beige floor, a hinged shower door, beige benchtops, an enclosed toilet, a double vanity, a built-in vanity and wood.

In this expansive marble-clad bathroom, elegance meets modern sophistication. The space is adorned with luxurious marble finishes, creating a sense of opulence. A glass door adds a touch of contemporary flair, allowing natural light to cascade over the polished surfaces. The inclusion of two sinks enhances functionality, embodying a perfect blend of style and practicality in this lavishly appointed bathroom.
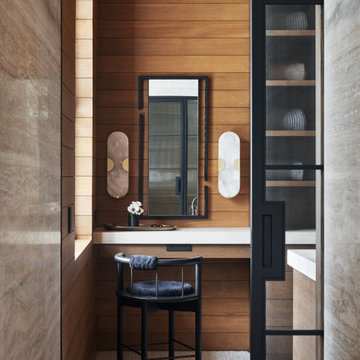
Design ideas for an expansive modern master bathroom in Salt Lake City with flat-panel cabinets, brown cabinets, a freestanding tub, an alcove shower, beige tile, stone slab, beige walls, marble floors, an integrated sink, quartzite benchtops, beige floor, a hinged shower door, beige benchtops, an enclosed toilet, a double vanity, a built-in vanity and wood.
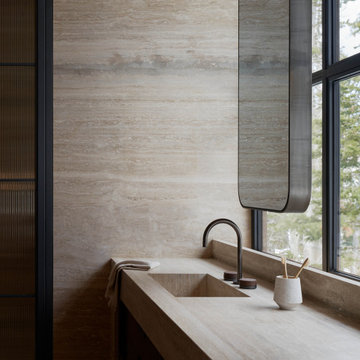
Design ideas for an expansive modern master bathroom in Salt Lake City with flat-panel cabinets, brown cabinets, a freestanding tub, an alcove shower, beige tile, stone slab, beige walls, marble floors, an integrated sink, quartzite benchtops, beige floor, a hinged shower door, beige benchtops, an enclosed toilet, a double vanity, a built-in vanity and wood.

In this expansive marble-clad bathroom, elegance meets modern sophistication. The space is adorned with luxurious marble finishes, creating a sense of opulence. A glass door adds a touch of contemporary flair, allowing natural light to cascade over the polished surfaces. The inclusion of two sinks enhances functionality, embodying a perfect blend of style and practicality in this lavishly appointed bathroom.
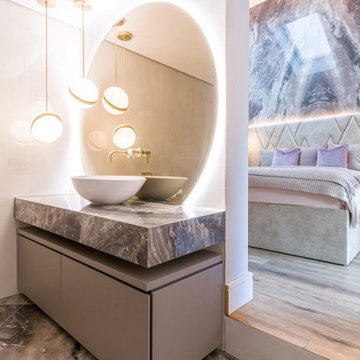
This exceptionally elegant bathroom exudes a feminine charm with its prominent features. A sizable circular mirror takes center stage, adorned with chic light balls that contribute to a glamorous ambiance. The overall aesthetic is notably girly, embracing a clean and neat design. The modern elements seamlessly blend with the elegant touches, creating a bathroom retreat that radiates sophistication and style.
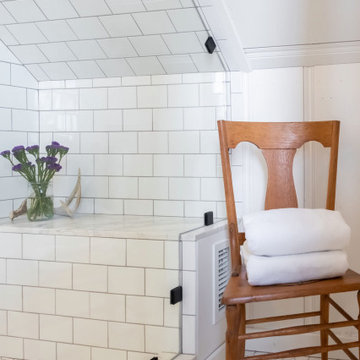
Guest bathroom remodel. Sandblasted wood doors with original antique door hardware. Glass Shower with white subway tile and gray grout. Black shower door hardware. Antique brass faucets. White hex tile floor. Painted blue cabinets. Painted white walls and ceilings. Lakefront 1920's cabin on Lake Tahoe.

Pierre Jean-Baptiste planned & designed this miniscule bathroom in what is known as “Mission Style”. We added light grey wainscoting with dark brown (Sherwin Williams SW 7025) low VOC wall paint above to add contrast to the newly added custom wainscotting. All trim, ceiling panels, and the vanity is crafted of reclaimed wood. We integrated LED recessed ceiling lights to reduce power consumption. Grab bars were placed to assist in the client’s mobility as required due to a recent surgery. Overall, this bathroom achieved the goal of being environmentally friendly as well as design conscious.
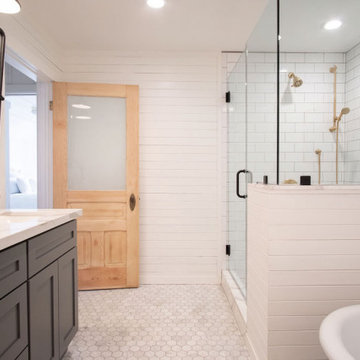
Master bathroom. Original antique door hardware. Glass Shower with white subway tile and gray grout. Black shower door hardware. Antique brass faucets. Marble hex tile floor. Painted gray cabinets. Painted white walls and ceilings. Painted original clawfoot tub. Lakefront 1920's cabin on Lake Tahoe.
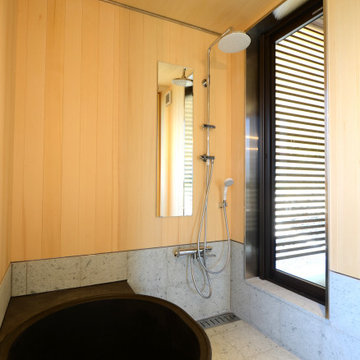
浴室の外はインナーテラス。目隠しルーバーで囲まれたプライベート空間です。 浴槽は 大和重工の五右衛門風呂 。お湯はまろやかで湯冷めしにくいとのことです。
Design ideas for a mid-sized asian master bathroom with a japanese tub, marble floors, wood and wood walls.
Design ideas for a mid-sized asian master bathroom with a japanese tub, marble floors, wood and wood walls.
Bathroom Design Ideas with Marble Floors and Wood
3