Bathroom Design Ideas with Marble Floors
Refine by:
Budget
Sort by:Popular Today
121 - 140 of 7,853 photos
Item 1 of 3
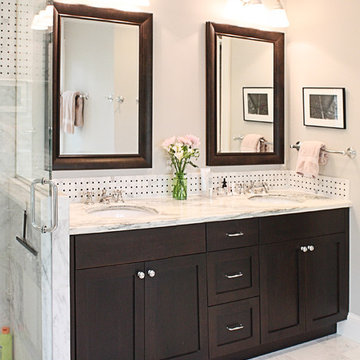
The dark vanity cabinets contrast beautifully with the white carrara marble counter and floor, while the polka dot back splash adds an unexpected element
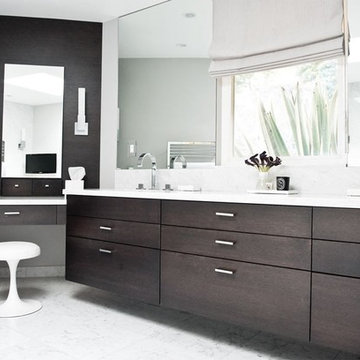
Stunning rift oak master bathroom remodel with Carrera marble.
Design ideas for a mid-sized contemporary master bathroom in San Francisco with flat-panel cabinets, dark wood cabinets, a corner tub, an open shower, a one-piece toilet, gray tile, white tile, stone slab, white walls, marble benchtops, white floor, marble floors and an undermount sink.
Design ideas for a mid-sized contemporary master bathroom in San Francisco with flat-panel cabinets, dark wood cabinets, a corner tub, an open shower, a one-piece toilet, gray tile, white tile, stone slab, white walls, marble benchtops, white floor, marble floors and an undermount sink.
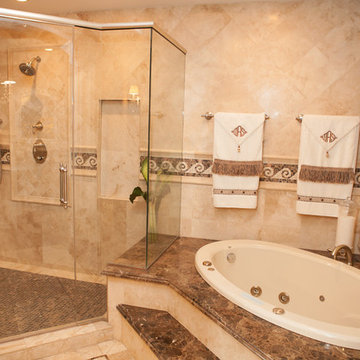
This luxurious master bath was designed to integrate bathing and showering conveniently in one area without the use of walls or separation. The marble tub deck runs seamlessly directly into the shower area creating a bench area for sitting and toweling off. The beautiful tumbled marble tile design creates a lovely floor to ceiling backdrop for a fully tiled wall detail. The waterfall edges to double-stacked 3/4" marble accentuates the elegance of the finished space. Body sprays in the shower are placed just right to give the user the perfect spa experience. A built in mirror and delicate vanity finishes off this eloquently tailored bath for the most discriminating homeowner.
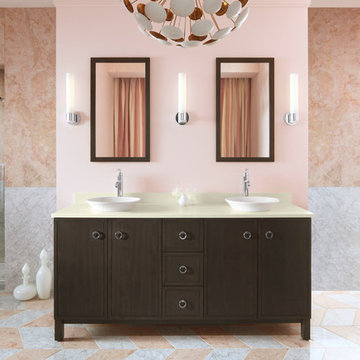
Gorgeous pink bathroom featuring Kohler's Jacquard tailored vanity.
Inspiration for an expansive contemporary master bathroom in Milwaukee with a vessel sink, flat-panel cabinets, dark wood cabinets, pink tile, engineered quartz benchtops, an alcove shower, pink walls and marble floors.
Inspiration for an expansive contemporary master bathroom in Milwaukee with a vessel sink, flat-panel cabinets, dark wood cabinets, pink tile, engineered quartz benchtops, an alcove shower, pink walls and marble floors.
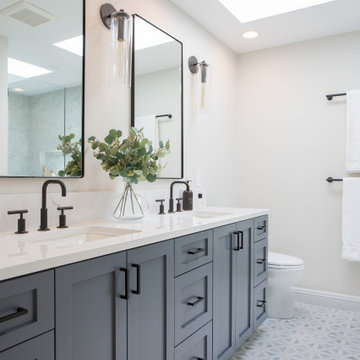
A master bath transformation in Bellevue showcasing a timeless farmhouse look with a modern twist. The flooring features a classic natural marble that is crafted into a contemporary pattern creating a perfect harmony in this modern farmhouse design.
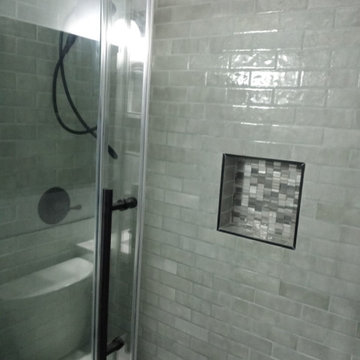
A repeat client, wonderful to work with called us back to renovate his two guest bathrooms.
1. Converted a tub shower into a custom stand-up with tiles, bench and niches.
2. Replaced the tub and custom installed new tile walls, floors, vanity and paint.

This custom cottage designed and built by Aaron Bollman is nestled in the Saugerties, NY. Situated in virgin forest at the foot of the Catskill mountains overlooking a babling brook, this hand crafted home both charms and relaxes the senses.
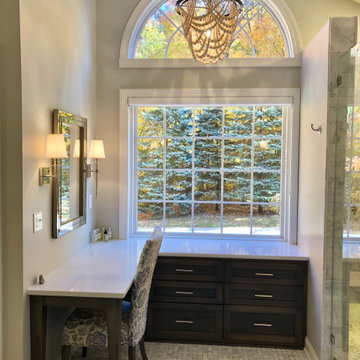
The dark gray stained makeup area with bank of drawers pairs well with the gorgeous white and gray marble tile and blue vanities. The beaded light adds a touch of whimsy to the space.

Nos clients avaient vécu une expérience négative lors de la rénovation de leur précédent appartement. Pour ce nouvel achat, ils souhaitaient une solution intégrée, sérieuse, capable de garantir les délais pour l'arrivée de leur nouvel enfant.
Le chantier de ce projet a été lourd car nous avions d'importants travaux à exécuter avec des matériaux compliqués (grands carreaux dans la SDB, des menuiseries chiadées, etc.)
Il y a eu ainsi des inversions de pièces, la salle de bain a pris la place de l'ancienne cuisine et la cuisine actuelle s'est invitée dans la salle à manger/salon.
Pour les menuiseries travaillées, nous avons investi les alcôves du salon afin de donner forme à cette immense bibliothèque. Création sur mesure, elle permet de mettre en valeur la cheminée d'époque et de camoufler les chauffages de la pièce. Dans les chambres, des rangements semi sur mesure prennent place. Afin d'épouser toute la hauteur des pièces, nous avons utilisé des rangements @ikeafrance et des sur caissons.
Le résultat est à la hauteur des espérances de nos clients. Un intérieur élégant où viennent se marier à merveille des choix fonctionnels et de style.
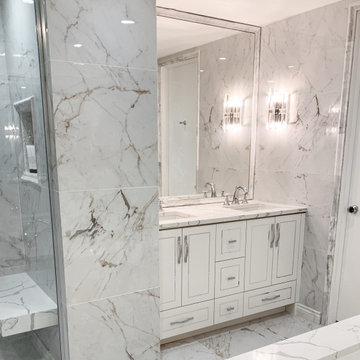
Master Bathroom Renovation
This is an example of a small traditional master bathroom in Chicago with furniture-like cabinets, white cabinets, an undermount tub, a corner shower, a two-piece toilet, multi-coloured tile, marble, multi-coloured walls, marble floors, an undermount sink, engineered quartz benchtops, multi-coloured floor, a hinged shower door, multi-coloured benchtops, a shower seat, a double vanity and a built-in vanity.
This is an example of a small traditional master bathroom in Chicago with furniture-like cabinets, white cabinets, an undermount tub, a corner shower, a two-piece toilet, multi-coloured tile, marble, multi-coloured walls, marble floors, an undermount sink, engineered quartz benchtops, multi-coloured floor, a hinged shower door, multi-coloured benchtops, a shower seat, a double vanity and a built-in vanity.
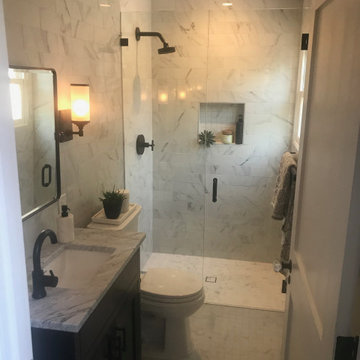
A complete gut and remodel of an existing bathroom. New curb less shower pan, shampoo niche, frames glass doors and custom vanity.
This is an example of a small contemporary bathroom in Portland with shaker cabinets, black cabinets, a curbless shower, a two-piece toilet, white tile, marble, white walls, marble floors, an undermount sink, marble benchtops, white floor, a hinged shower door, white benchtops, a niche, a single vanity and a freestanding vanity.
This is an example of a small contemporary bathroom in Portland with shaker cabinets, black cabinets, a curbless shower, a two-piece toilet, white tile, marble, white walls, marble floors, an undermount sink, marble benchtops, white floor, a hinged shower door, white benchtops, a niche, a single vanity and a freestanding vanity.
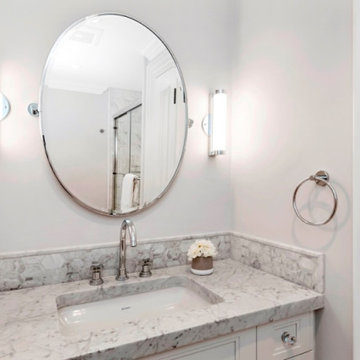
This is an example of a small traditional kids bathroom in Boston with recessed-panel cabinets, white cabinets, an alcove tub, a shower/bathtub combo, a one-piece toilet, white tile, marble, grey walls, marble floors, an undermount sink, marble benchtops, white floor, an open shower, white benchtops, a single vanity and a floating vanity.
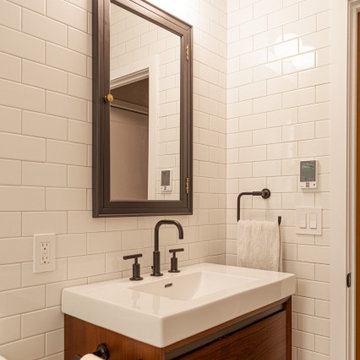
Park Slope Coop Bathroom
Design ideas for a small midcentury master bathroom in Los Angeles with flat-panel cabinets, medium wood cabinets, an alcove tub, an alcove shower, a two-piece toilet, white tile, ceramic tile, white walls, marble floors, an integrated sink, white floor and white benchtops.
Design ideas for a small midcentury master bathroom in Los Angeles with flat-panel cabinets, medium wood cabinets, an alcove tub, an alcove shower, a two-piece toilet, white tile, ceramic tile, white walls, marble floors, an integrated sink, white floor and white benchtops.
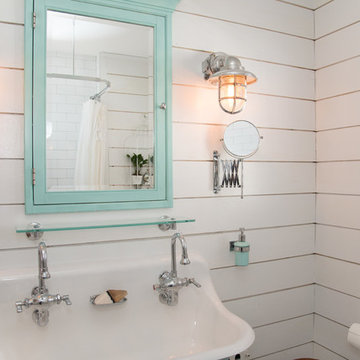
Gretchen Kruger Photography
Photo of a small country bathroom in Boston with a shower/bathtub combo, a one-piece toilet, white tile, subway tile, white walls, marble floors, a trough sink, grey floor and a shower curtain.
Photo of a small country bathroom in Boston with a shower/bathtub combo, a one-piece toilet, white tile, subway tile, white walls, marble floors, a trough sink, grey floor and a shower curtain.
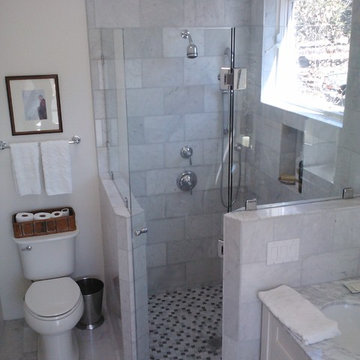
Finished shower area
Photo of a large contemporary master bathroom in Albuquerque with shaker cabinets, white cabinets, a corner shower, a two-piece toilet, white tile, subway tile, white walls, marble floors, an undermount sink and marble benchtops.
Photo of a large contemporary master bathroom in Albuquerque with shaker cabinets, white cabinets, a corner shower, a two-piece toilet, white tile, subway tile, white walls, marble floors, an undermount sink and marble benchtops.
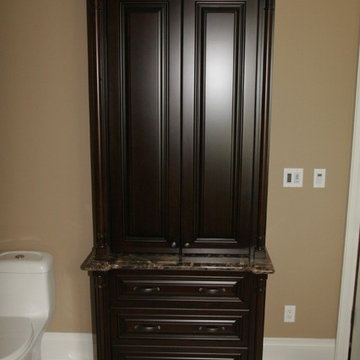
Inspiration for a mid-sized traditional 3/4 bathroom in Toronto with raised-panel cabinets, dark wood cabinets, a one-piece toilet, beige walls and marble floors.
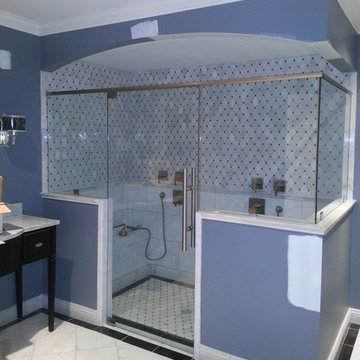
Mid-sized transitional master bathroom in Atlanta with a corner shower, blue walls and marble floors.
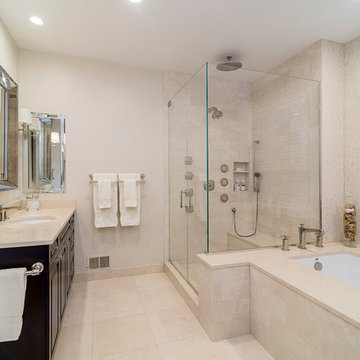
Raised panel Custom Cabinetry from Lewis Floor & Home in dark wood. Crema Marfil Marble slab countertop with 4 inch backsplash. 18x18 Crema Marfil Marble tile floor. 9x18 Crema Marfil Marble tile shower walls and bathtub face. Bathtub surround walls in Crema Marfil Marble and Thassos Marble Mosiacs by Terra Bella.
RAHokanson Photography
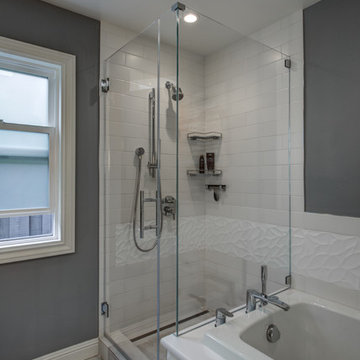
A Gilmans Kitchens and Baths - Design Build Project (NKBA Award winning Guest Bath)
All three bathrooms in this home were remodeled to match the updated, more contemporary furnishings of the other areas of the home. It was important to the clients that all of the spaces felt clean, spacious and that they were all functional.
The master bathroom and daughter's bathroom feature shades of gray an white with textured and glossy cabinets. The smallest bathroom was given a functional sink drawer base for storage and a simple aesthetic.
Treve Johnson Photography

Gardner/Fox designed and updated this home's master and third-floor bath, as well as the master bedroom. The first step in this renovation was enlarging the master bathroom by 25 sq. ft., which allowed us to expand the shower and incorporate a new double vanity. Updates to the master bedroom include installing a space-saving sliding barn door and custom built-in storage (in place of the existing traditional closets. These space-saving built-ins are easily organized and connected by a window bench seat. In the third floor bath, we updated the room's finishes and removed a tub to make room for a new shower and sauna.
Bathroom Design Ideas with Marble Floors
7