Bathroom Design Ideas with Matchstick Tile and a Single Vanity
Refine by:
Budget
Sort by:Popular Today
41 - 60 of 228 photos
Item 1 of 3
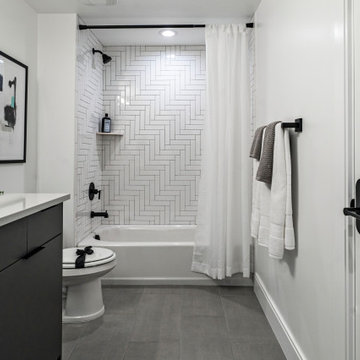
This is an example of a mid-sized modern bathroom in Salt Lake City with an alcove tub, a shower/bathtub combo, white tile, matchstick tile, white walls, vinyl floors, an undermount sink, grey floor, a shower curtain, white benchtops and a single vanity.
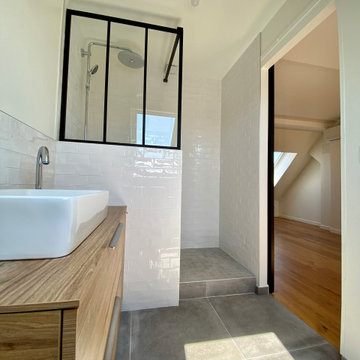
Photo of a mid-sized traditional master bathroom in Paris with recessed-panel cabinets, light wood cabinets, a double shower, white tile, matchstick tile, white walls, cement tiles, a trough sink, solid surface benchtops, grey floor, an open shower, beige benchtops, a single vanity and a floating vanity.
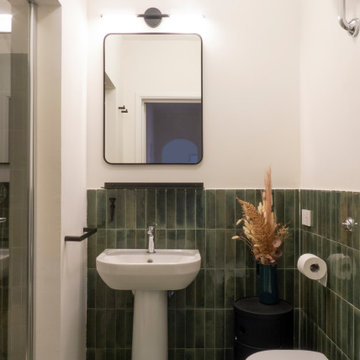
Inspiration for a small midcentury 3/4 bathroom in Florence with an alcove shower, a two-piece toilet, green tile, matchstick tile, white walls, cement tiles, a pedestal sink, green floor, a hinged shower door and a single vanity.
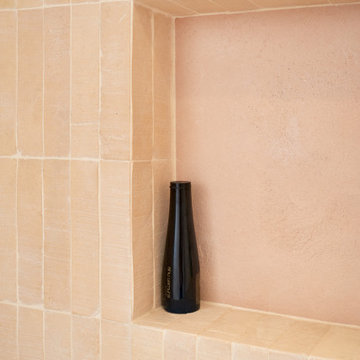
niche
Mid-sized contemporary 3/4 bathroom in Paris with an undermount tub, a curbless shower, pink tile, matchstick tile, pink walls, concrete floors, an undermount sink, grey floor, orange benchtops, a niche and a single vanity.
Mid-sized contemporary 3/4 bathroom in Paris with an undermount tub, a curbless shower, pink tile, matchstick tile, pink walls, concrete floors, an undermount sink, grey floor, orange benchtops, a niche and a single vanity.
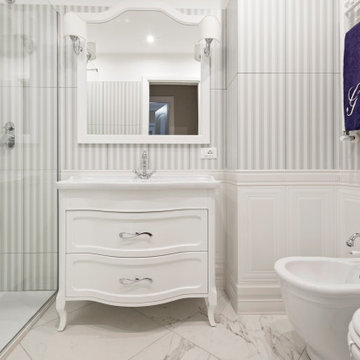
Sala da bagno con doccia in cristallo, lavabo con mobile, specchiera classica, termoarredi e sanitari classici. pavimento in gres porcellanato effetto marmo
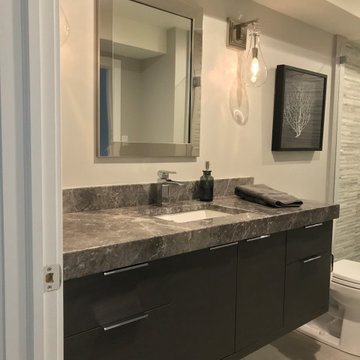
This young couple was looking to create a space where they could entertain adults and children simultaneously. We designed an adult side with walk in Wine Closet, Wine Tasting Bar, and TV area. The other third of the basement was designed as an expansive playroom for the children to gather. Barn doors separate the adult side from the childrens side, this also allows for the parents to close off the toys while entertaining adults only. To finish off the basement is a full bathroom and bedroom.
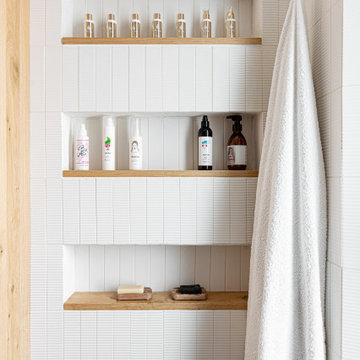
Il bagno crea una continuazione materica con il resto della casa.
Si è optato per utilizzare gli stessi materiali per il mobile del lavabo e per la colonna laterale. Il dettaglio principale è stato quello di piegare a 45° il bordo del mobile per creare una gola di apertura dei cassetti ed un vano a giorno nella parte bassa. Il lavabo di Duravit va in appoggio ed è contrastato dalle rubinetterie nere Gun di Jacuzzi.
Le pareti sono rivestite di Biscuits, le piastrelle di 41zero42.
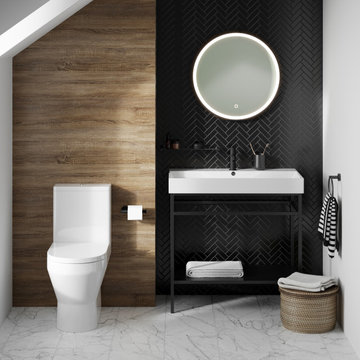
Perfect for the modern bathroom, the combination of Shoreditch Frame sink with black washstand and Trim WC make the ideal pairing for small bathrooms and family bathrooms.
Set against wood effect and black tiled feature walls, these ceramics create an impressive modern bathroom statement at an affordable price.
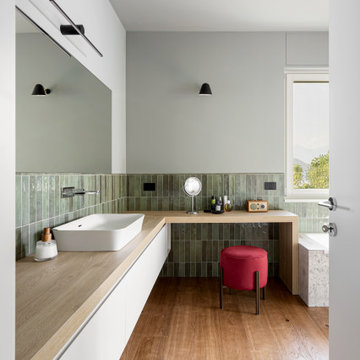
bagno padronale con vasca, grande piano lavabo con area trucco, accesso diretto al terrazzo e vista sul lago.
Photo of a large contemporary master bathroom in Other with flat-panel cabinets, white cabinets, a drop-in tub, a wall-mount toilet, green tile, matchstick tile, green walls, medium hardwood floors, a vessel sink, wood benchtops, beige floor, beige benchtops, a single vanity and a floating vanity.
Photo of a large contemporary master bathroom in Other with flat-panel cabinets, white cabinets, a drop-in tub, a wall-mount toilet, green tile, matchstick tile, green walls, medium hardwood floors, a vessel sink, wood benchtops, beige floor, beige benchtops, a single vanity and a floating vanity.
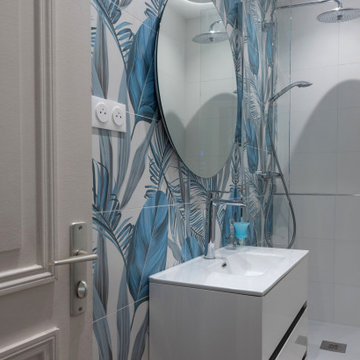
Small tropical 3/4 bathroom in Lyon with an open shower, blue tile, white tile, matchstick tile, blue walls, wood-look tile, a console sink, brown floor, coffered, flat-panel cabinets, white cabinets, a two-piece toilet, an open shower, white benchtops, a single vanity and a freestanding vanity.
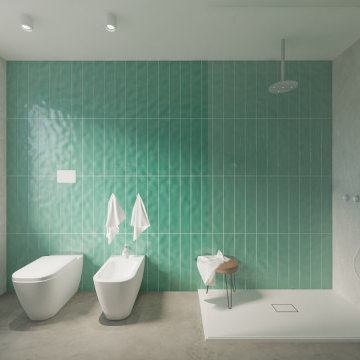
Photo of a large 3/4 bathroom in Catania-Palermo with beaded inset cabinets, dark wood cabinets, a curbless shower, a wall-mount toilet, green tile, matchstick tile, grey walls, porcelain floors, a vessel sink, solid surface benchtops, grey floor, an open shower, white benchtops, a single vanity, a floating vanity and recessed.
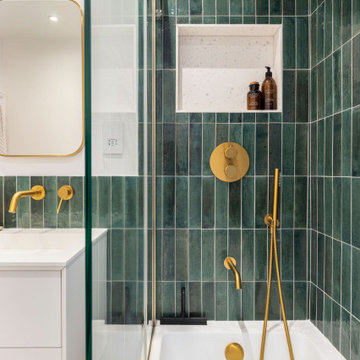
This homeowner feels like royalty every time they step into this emerald green tiled bathroom with gold fixtures! It's the perfect place to unwind and pamper yourself in style.
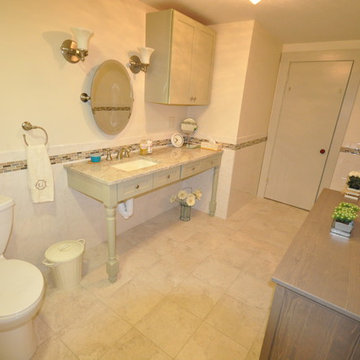
We designed and built a handicap accessible bathroom that looked like it belonged in a traditional home environment. We worked closely with the homeowners, including a Korean War veteran, to learn what their needs were and seamlessly applied those needs to the rules and guidelines of the American Disabilities Act to successfully exceed their expectations. Working with The Veterans Administration gives us an opportunity to use our talents and abilities to give back to those who gave so much for the freedoms we take for granted every day. Please remember to thank the vets you may encounter in your daily ventures and travels for their service.
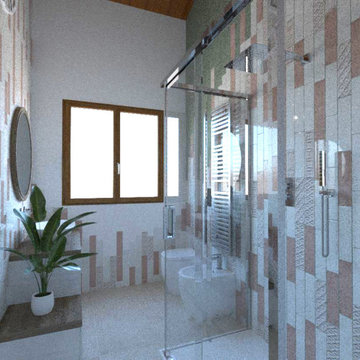
Il rivestimento proposto era a piastrelle listellate, sulle tinte del beige e del rosa, con un inserto in rilievo. Due pareti erano in verde salvia.
Inspiration for a small traditional 3/4 bathroom in Other with furniture-like cabinets, beige cabinets, a curbless shower, gray tile, matchstick tile, multi-coloured walls, marble floors, a vessel sink, wood benchtops, pink floor, a sliding shower screen, brown benchtops, a single vanity, a floating vanity and wood.
Inspiration for a small traditional 3/4 bathroom in Other with furniture-like cabinets, beige cabinets, a curbless shower, gray tile, matchstick tile, multi-coloured walls, marble floors, a vessel sink, wood benchtops, pink floor, a sliding shower screen, brown benchtops, a single vanity, a floating vanity and wood.

This is an example of a large contemporary master bathroom in Grand Rapids with beige cabinets, an alcove tub, a curbless shower, beige tile, matchstick tile, beige walls, ceramic floors, a drop-in sink, marble benchtops, white floor, a hinged shower door, beige benchtops, a single vanity and a built-in vanity.
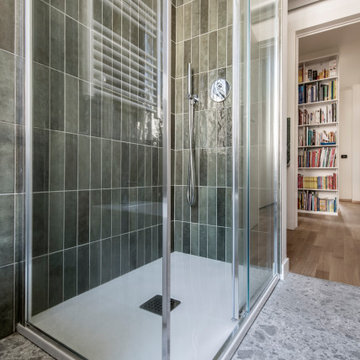
bagno con doccia;
piano lavabo in marmo verde alpi, bacinella ceramica cielo,
mobile in rovere arbi.
Mid-sized contemporary 3/4 bathroom in Milan with flat-panel cabinets, light wood cabinets, a corner shower, a wall-mount toilet, green tile, matchstick tile, white walls, light hardwood floors, a vessel sink, marble benchtops, beige floor, a sliding shower screen, green benchtops, a single vanity and a floating vanity.
Mid-sized contemporary 3/4 bathroom in Milan with flat-panel cabinets, light wood cabinets, a corner shower, a wall-mount toilet, green tile, matchstick tile, white walls, light hardwood floors, a vessel sink, marble benchtops, beige floor, a sliding shower screen, green benchtops, a single vanity and a floating vanity.
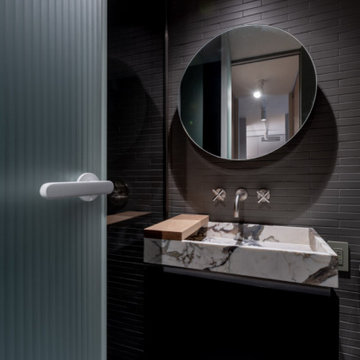
Photo of a large modern 3/4 wet room bathroom in New York with shaker cabinets, black cabinets, gray tile, matchstick tile, grey walls, a trough sink, marble benchtops, an open shower, a single vanity and a built-in vanity.
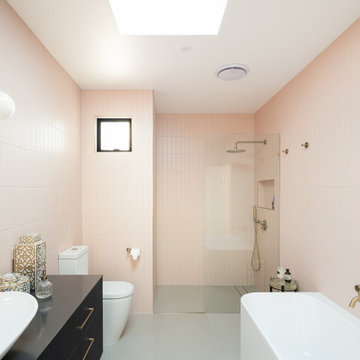
Photo of a mid-sized modern 3/4 bathroom in Brisbane with furniture-like cabinets, dark wood cabinets, a freestanding tub, an open shower, a one-piece toilet, pink tile, matchstick tile, pink walls, ceramic floors, a vessel sink, laminate benchtops, grey floor, an open shower, black benchtops, a single vanity and a floating vanity.
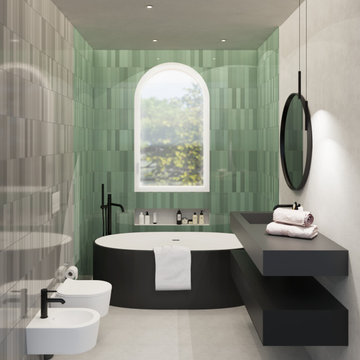
Bagno degli ospiti con mobile lavabo sospeso in legno laccato nero, consolle con vasca integrata in solid surface. Vasca freestanding con rubinetto alto a colonna e sanitari sospesi colore bianco opaco. Pareti con rivestimenti in ceramiche a listelli lucide in nuance grigie e verdi. Pavimenti e parete specchio in resina cementizia.
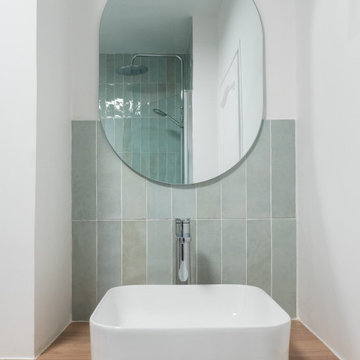
Direction Marseille, au cœur du quartier Saint-Lambert pour découvrir un magnifique projet récemment livré par notre agence Provence.
Les propriétaires ont acheté cet appartement dans son jus et ont fait appel à nos équipes pour le transformer en un lieu chaleureux et convivial, idéal pour accueillir famille et amis.
On vous dévoile les travaux réalisés :
• Rénovation complète de sols et peintures
• Création de nombreux rangements dans les couloirs
• Création d’arches pour fluidifier la circulation et ajouter une touche de douceur à l’espace
• Réalisation d’une bibliothèque sur mesure aux angles courbés dans la pièce de vie
• Ouverture totale de la cuisine sur la salle à manger et création d’un îlot central
• Création d’une tête de lit avec penderies intégrées dans la chambre parentale et rénovation de la salle d’eau attenante
• Transformation de l’espace buanderie et WC initial en salle de bain familiale avec buanderie cachée
• Transformation de la chambre d’enfants en chambre d’amis et création d’une verrière ouverte sur un espace bureau
Notre coup de cœur de cet appartement ? L’élégante pièce de vie lumineuse et épurée donnant sur le jardin, l’endroit idéal pour se relaxer après une longue journée.
Bathroom Design Ideas with Matchstick Tile and a Single Vanity
3