Bathroom Design Ideas with Matchstick Tile and a Single Vanity
Refine by:
Budget
Sort by:Popular Today
81 - 100 of 228 photos
Item 1 of 3
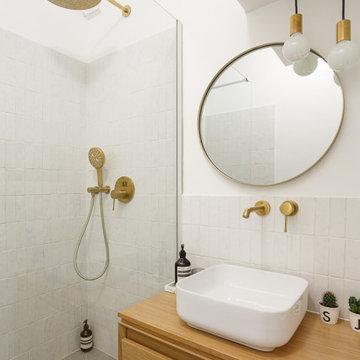
L'objectif principal de ce projet était de transformer ce 2 pièces en 3 pièces, pour créer une chambre d'enfant.
Dans la nouvelle chambre parentale, plus petite, nous avons créé un dressing et un module de rangements sur mesure pour optimiser l'espace. L'espace nuit est délimité par un mur coloré @argilepeinture qui accentue l'ambiance cosy de la chambre.
Dans la chambre d'enfant, le parquet en chêne massif @laparquetterienouvelle apporte de la chaleur à cette pièce aux tons clairs.
La nouvelle cuisine, tendance et graphique, s'ouvre désormais sur le séjour.
Cette grande pièce de vie conviviale accueille un coin bureau et des rangements sur mesure pour répondre aux besoins de nos clients.
Quant à la salle d'eau, nous avons choisi des matériaux clairs pour apporter de la lumière à cet espace sans fenêtres.
Le résultat : un appartement haussmannien et dans l'air du temps où il fait bon vivre !
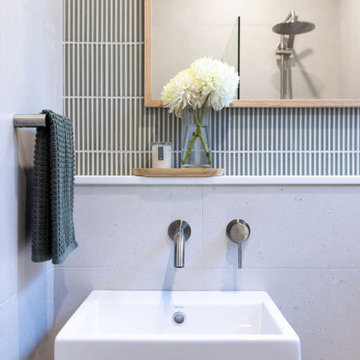
This is an example of a 3/4 bathroom in Other with medium wood cabinets, black and white tile, matchstick tile, white walls, a wall-mount sink, a single vanity and a floating vanity.
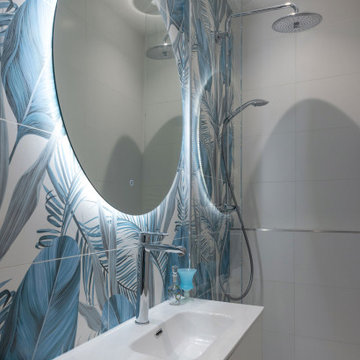
This is an example of a small tropical 3/4 bathroom in Lyon with an open shower, blue tile, white tile, matchstick tile, blue walls, wood-look tile, a console sink, brown floor, coffered, flat-panel cabinets, white cabinets, a two-piece toilet, an open shower, white benchtops, a single vanity and a freestanding vanity.
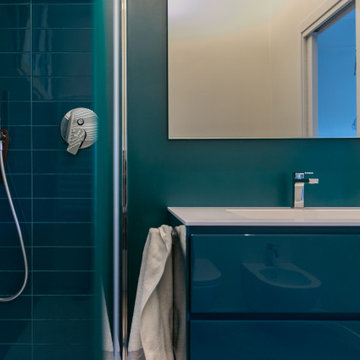
Mid-sized modern 3/4 bathroom in Rome with flat-panel cabinets, blue cabinets, a curbless shower, a two-piece toilet, blue tile, matchstick tile, blue walls, light hardwood floors, an integrated sink, quartzite benchtops, white benchtops, a single vanity and a freestanding vanity.
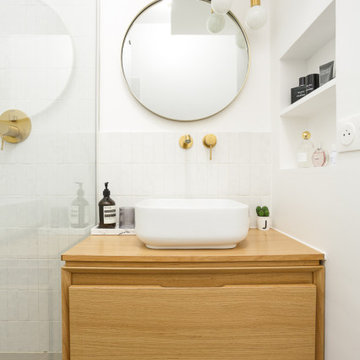
L'objectif principal de ce projet était de transformer ce 2 pièces en 3 pièces, pour créer une chambre d'enfant.
Dans la nouvelle chambre parentale, plus petite, nous avons créé un dressing et un module de rangements sur mesure pour optimiser l'espace. L'espace nuit est délimité par un mur coloré @argilepeinture qui accentue l'ambiance cosy de la chambre.
Dans la chambre d'enfant, le parquet en chêne massif @laparquetterienouvelle apporte de la chaleur à cette pièce aux tons clairs.
La nouvelle cuisine, tendance et graphique, s'ouvre désormais sur le séjour.
Cette grande pièce de vie conviviale accueille un coin bureau et des rangements sur mesure pour répondre aux besoins de nos clients.
Quant à la salle d'eau, nous avons choisi des matériaux clairs pour apporter de la lumière à cet espace sans fenêtres.
Le résultat : un appartement haussmannien et dans l'air du temps où il fait bon vivre !
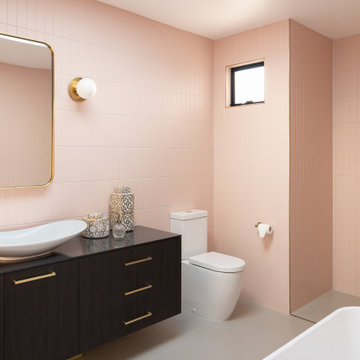
Photo of a mid-sized modern 3/4 bathroom in Brisbane with furniture-like cabinets, dark wood cabinets, a freestanding tub, an open shower, a one-piece toilet, pink tile, matchstick tile, pink walls, ceramic floors, a vessel sink, laminate benchtops, grey floor, an open shower, black benchtops, a single vanity and a floating vanity.
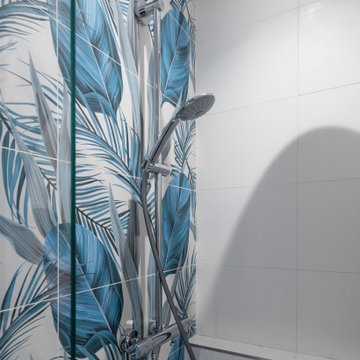
Photo of a small tropical 3/4 bathroom in Lyon with an open shower, blue tile, white tile, matchstick tile, blue walls, wood-look tile, a console sink, brown floor, coffered, flat-panel cabinets, white cabinets, a two-piece toilet, an open shower, white benchtops, a single vanity and a freestanding vanity.
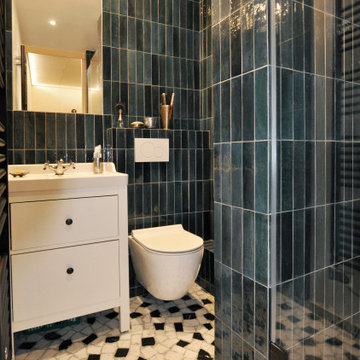
Pour cet appartement de 40m², arkala a pris un parti pris fou : installer une chambre dans l’ancienne salle de bain afin de préserver une pièce à vivre spacieuse et agréable de 25m².
Une gageure pour un appartement des années 30' très bien conçu et distribué pour un deux pièces. Ainsi l’entrée avec dressing, la cuisine, le WC, le salle d’eau et la chambre, sont rassemblées dans les 15m² restant ! La douche est calée dans les anciens WC, la salle d’eau et le WC sont dans l’ancien couloir de distribution : ces petits espaces ont été optimisés et ne sacrifient rien aux fonctions techniques qui sont pensées de façon ergonomique. L’espace nuit est conçu comme un lit clos tapissé de bois de bouleau pour un confort cosy, sans oublier l’éclairage indirect et direct pour la lecture et la possibilité de rangements en dessous du podium et une niche sous la fenêtre. La pièce de séjour est magnifiée par la pose d’un panoramique végétal et exotique « Le Brésil » reproduction d’un papier peint de la Manufacture Desfossé de 1862 !
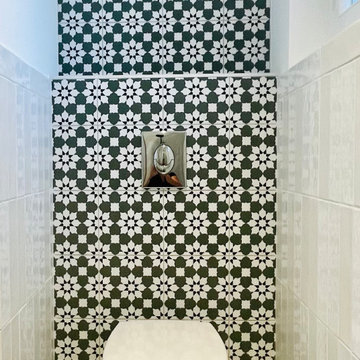
salle de bain esprit riad marocain, avec un meuble très marqué, détourné en meuble vasque.
Carreaux de ciment vert et blanc au sol, le blanc est retrouvé sur la faience murale posé en chevron et en pose droite...
Des touches de bois sur la remonté baignoire, la paroi de douche...
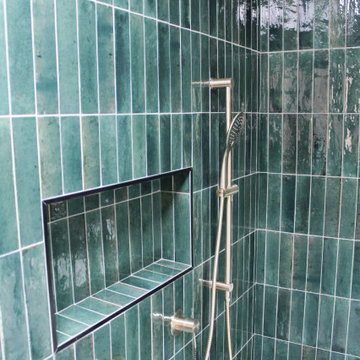
Green Bathroom, Wood Vanity, Small Bathroom Renovations, On the Ball Bathrooms
This is an example of a small modern master bathroom in Perth with flat-panel cabinets, light wood cabinets, an open shower, a one-piece toilet, green tile, matchstick tile, grey walls, porcelain floors, a vessel sink, wood benchtops, white floor, an open shower, beige benchtops, a shower seat, a single vanity and a floating vanity.
This is an example of a small modern master bathroom in Perth with flat-panel cabinets, light wood cabinets, an open shower, a one-piece toilet, green tile, matchstick tile, grey walls, porcelain floors, a vessel sink, wood benchtops, white floor, an open shower, beige benchtops, a shower seat, a single vanity and a floating vanity.
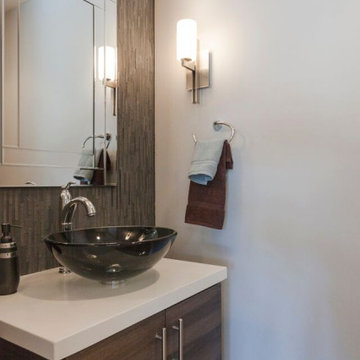
Bathroom Remodel. New cabinetry and counter top, pedestal sink, wall tile, mirror and lighting.
Design ideas for a small modern 3/4 bathroom in Phoenix with flat-panel cabinets, dark wood cabinets, a one-piece toilet, multi-coloured tile, matchstick tile, beige walls, porcelain floors, an undermount sink, engineered quartz benchtops, beige floor, white benchtops, an enclosed toilet, a single vanity and a floating vanity.
Design ideas for a small modern 3/4 bathroom in Phoenix with flat-panel cabinets, dark wood cabinets, a one-piece toilet, multi-coloured tile, matchstick tile, beige walls, porcelain floors, an undermount sink, engineered quartz benchtops, beige floor, white benchtops, an enclosed toilet, a single vanity and a floating vanity.
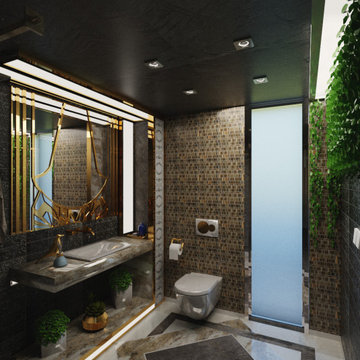
Baño lujoso con tonos oscuros dorados y beige, naturaleza que da un equilibrio lo cual hace que este baño social sea acogedor
Inspiration for a mid-sized contemporary 3/4 bathroom in Other with open cabinets, white cabinets, an alcove shower, a wall-mount toilet, black tile, matchstick tile, black walls, marble floors, a wall-mount sink, marble benchtops, multi-coloured floor, a sliding shower screen, beige benchtops, a single vanity, a floating vanity, coffered and panelled walls.
Inspiration for a mid-sized contemporary 3/4 bathroom in Other with open cabinets, white cabinets, an alcove shower, a wall-mount toilet, black tile, matchstick tile, black walls, marble floors, a wall-mount sink, marble benchtops, multi-coloured floor, a sliding shower screen, beige benchtops, a single vanity, a floating vanity, coffered and panelled walls.
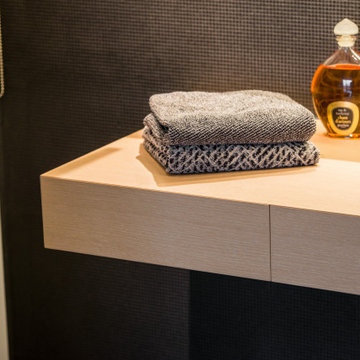
Schlichte, klassische Aufteilung mit matter Keramik am WC und Duschtasse und Waschbecken aus Mineralwerkstoffe. Das Becken eingebaut in eine Holzablage mit Stauraummöglichkeit. Klare Linien und ein Materialmix von klein zu groß definieren den Raum. Großes Raumgefühl durch die offene Dusche.
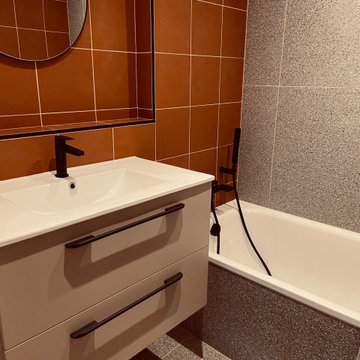
This is an example of a mid-sized eclectic master bathroom in Other with beige cabinets, an undermount tub, orange tile, matchstick tile, orange walls, a wall-mount sink, grey floor and a single vanity.
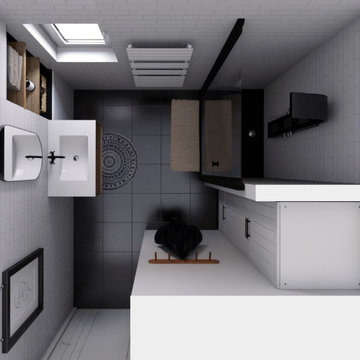
Large scandinavian 3/4 bathroom in Other with white cabinets, white tile, matchstick tile, green walls, ceramic floors, beige floor, white benchtops, a single vanity and a built-in vanity.
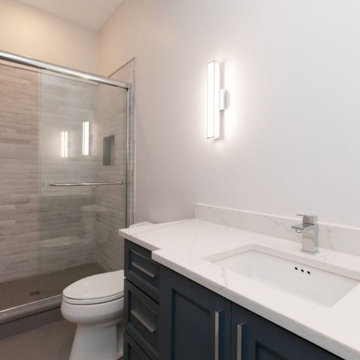
En Suite bathroom with farmhouse details. Meyer Design looks for the little details to make each space personal and distinct.
Inspiration for a large country 3/4 bathroom in Chicago with shaker cabinets, blue cabinets, an alcove shower, a one-piece toilet, gray tile, white walls, porcelain floors, an undermount sink, engineered quartz benchtops, grey floor, a sliding shower screen, white benchtops, a niche, a single vanity, a freestanding vanity and matchstick tile.
Inspiration for a large country 3/4 bathroom in Chicago with shaker cabinets, blue cabinets, an alcove shower, a one-piece toilet, gray tile, white walls, porcelain floors, an undermount sink, engineered quartz benchtops, grey floor, a sliding shower screen, white benchtops, a niche, a single vanity, a freestanding vanity and matchstick tile.
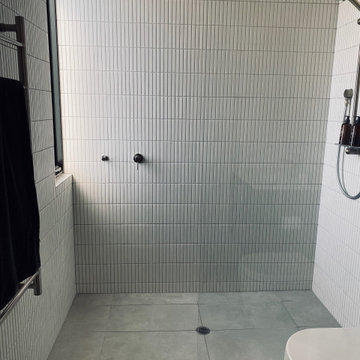
Inspiration for a small contemporary master bathroom in Melbourne with flat-panel cabinets, black cabinets, an open shower, a one-piece toilet, matchstick tile, white walls, porcelain floors, an undermount sink, engineered quartz benchtops, grey floor, a single vanity and a floating vanity.
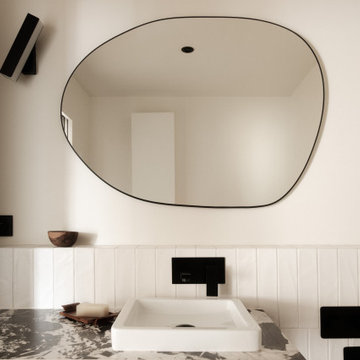
Design ideas for a small contemporary master bathroom with black cabinets, a drop-in tub, white tile, matchstick tile, white walls, concrete floors, a drop-in sink, tile benchtops, black floor, multi-coloured benchtops, a single vanity and a freestanding vanity.
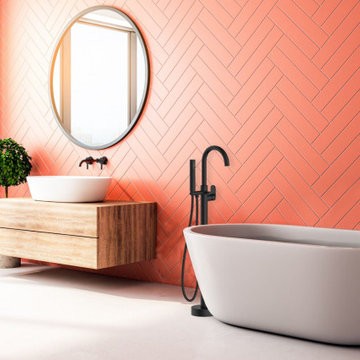
Une colonne de sol noire et design avec son îlot pour baignoire qui donne un nouveau style à votre salle de bain !
Design ideas for a large modern master bathroom in Marseille with light wood cabinets, a drop-in tub, orange tile, matchstick tile, orange walls, a vessel sink, wood benchtops, white floor, brown benchtops, a single vanity and a floating vanity.
Design ideas for a large modern master bathroom in Marseille with light wood cabinets, a drop-in tub, orange tile, matchstick tile, orange walls, a vessel sink, wood benchtops, white floor, brown benchtops, a single vanity and a floating vanity.
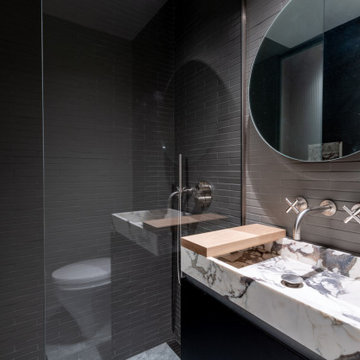
Design ideas for a large modern 3/4 wet room bathroom in New York with shaker cabinets, black cabinets, gray tile, matchstick tile, grey walls, a trough sink, marble benchtops, an open shower, a single vanity and a built-in vanity.
Bathroom Design Ideas with Matchstick Tile and a Single Vanity
5