Bathroom Design Ideas with Matchstick Tile and Marble Floors
Refine by:
Budget
Sort by:Popular Today
1 - 20 of 241 photos
Item 1 of 3

The Holloway blends the recent revival of mid-century aesthetics with the timelessness of a country farmhouse. Each façade features playfully arranged windows tucked under steeply pitched gables. Natural wood lapped siding emphasizes this homes more modern elements, while classic white board & batten covers the core of this house. A rustic stone water table wraps around the base and contours down into the rear view-out terrace.
Inside, a wide hallway connects the foyer to the den and living spaces through smooth case-less openings. Featuring a grey stone fireplace, tall windows, and vaulted wood ceiling, the living room bridges between the kitchen and den. The kitchen picks up some mid-century through the use of flat-faced upper and lower cabinets with chrome pulls. Richly toned wood chairs and table cap off the dining room, which is surrounded by windows on three sides. The grand staircase, to the left, is viewable from the outside through a set of giant casement windows on the upper landing. A spacious master suite is situated off of this upper landing. Featuring separate closets, a tiled bath with tub and shower, this suite has a perfect view out to the rear yard through the bedroom's rear windows. All the way upstairs, and to the right of the staircase, is four separate bedrooms. Downstairs, under the master suite, is a gymnasium. This gymnasium is connected to the outdoors through an overhead door and is perfect for athletic activities or storing a boat during cold months. The lower level also features a living room with a view out windows and a private guest suite.
Architect: Visbeen Architects
Photographer: Ashley Avila Photography
Builder: AVB Inc.
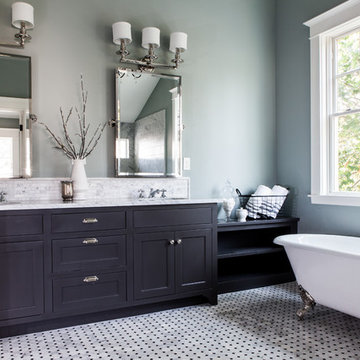
Inspiration for a large contemporary master bathroom in Orange County with shaker cabinets, black cabinets, a claw-foot tub, a two-piece toilet, gray tile, white tile, matchstick tile, blue walls, marble floors, an undermount sink, marble benchtops and grey floor.
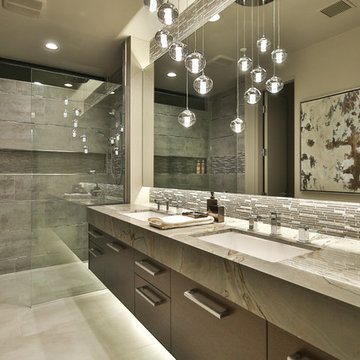
Trent Teigan
Photo of a mid-sized modern master bathroom in Los Angeles with flat-panel cabinets, grey cabinets, an alcove shower, black and white tile, matchstick tile, beige walls, marble floors, an undermount sink, marble benchtops, white floor and a hinged shower door.
Photo of a mid-sized modern master bathroom in Los Angeles with flat-panel cabinets, grey cabinets, an alcove shower, black and white tile, matchstick tile, beige walls, marble floors, an undermount sink, marble benchtops, white floor and a hinged shower door.

Maßgefertiger Waschtisch aus Terrazzo auf Einbaumöbel als Stauraum, rahmenlosem Spiegel und hochwertige Armaturen und Leuchten, Natursteinboden aus grünem Marmor
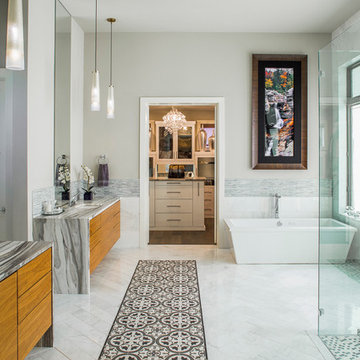
Timeless black and white is elevated through subtle combinations in this luxurious master bathroom. Interpreting the client’s vision of a 5-star contemporary hotel, this master bath’s high-end fixtures, custom cabinetry, finishes, tiles, and sophisticated design deliver the lavish amenities and creature comforts this urban professional couple will enjoy for years to come. Multiple cuts of marble, cleverly applied create interest and drama around the bath. Unique waterfall countertops, exaggerated mirrors to bring the outdoors in, deep soaking tub and oversized frameless glass shower, provide the allure of simple elegance and enduring design.
Tre Dunham - Fine Focus Photography
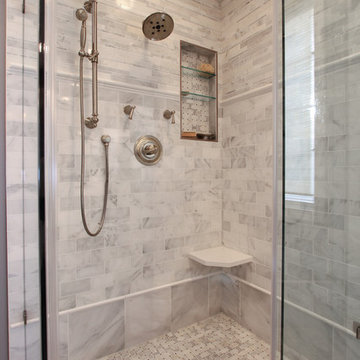
By Thrive Design Group
Design ideas for a large traditional master bathroom in Chicago with a drop-in sink, dark wood cabinets, a freestanding tub, white tile, grey walls, marble floors, shaker cabinets, a corner shower, matchstick tile, engineered quartz benchtops, white floor and a hinged shower door.
Design ideas for a large traditional master bathroom in Chicago with a drop-in sink, dark wood cabinets, a freestanding tub, white tile, grey walls, marble floors, shaker cabinets, a corner shower, matchstick tile, engineered quartz benchtops, white floor and a hinged shower door.
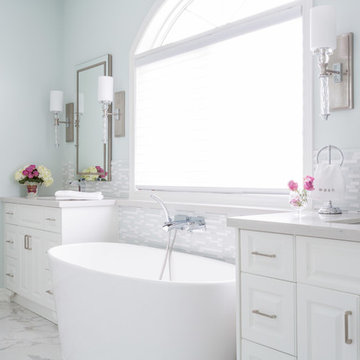
This couple’s main request was for a calming spa like ensuite bath.
The original floor plan was not changed but all the finishes and fixtures were replaced. Porcelain tile, glass and stone mosaic tile, custom vanities, new plumbing fixtures, shower and mirrors and lights replaced the builder grade materials. The new spa-like colour scheme and custom vanity table finished the room off – mission accomplished!
Photographer:
Jason Hartog
Project by Richmond Hill interior design firm Lumar Interiors. Also serving Aurora, Newmarket, King City, Markham, Thornhill, Vaughan, York Region, and the Greater Toronto Area.
For more about Lumar Interiors, click here: https://www.lumarinteriors.com/
To learn more about this project, click here: https://www.lumarinteriors.com/portfolio/richmond-hill-bathroom-renovation/
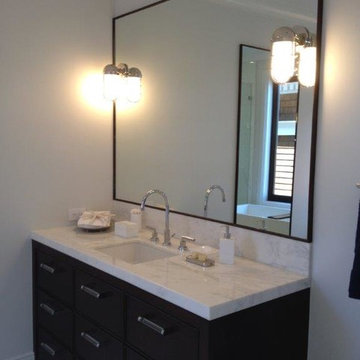
Inspiration for a small traditional master bathroom in San Francisco with flat-panel cabinets, dark wood cabinets, a shower/bathtub combo, a two-piece toilet, beige tile, matchstick tile, white walls, marble floors, an undermount sink and marble benchtops.
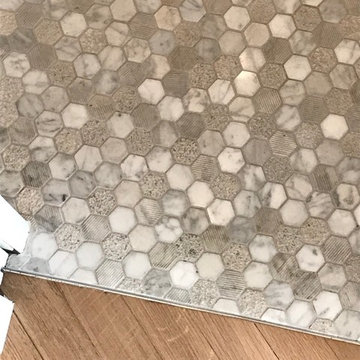
Delphine Monnier
Inspiration for a small contemporary 3/4 bathroom in Paris with a curbless shower, a wall-mount toilet, white tile, matchstick tile, white walls, marble floors, a drop-in sink, wood benchtops, grey floor, a hinged shower door and brown benchtops.
Inspiration for a small contemporary 3/4 bathroom in Paris with a curbless shower, a wall-mount toilet, white tile, matchstick tile, white walls, marble floors, a drop-in sink, wood benchtops, grey floor, a hinged shower door and brown benchtops.
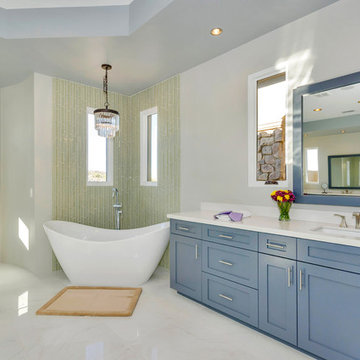
Photo of a large contemporary master bathroom in Phoenix with shaker cabinets, blue cabinets, a freestanding tub, an alcove shower, green tile, matchstick tile, grey walls, marble floors, an undermount sink and white floor.
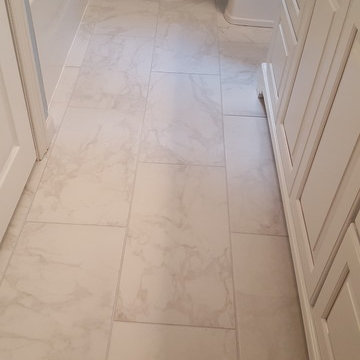
Inspiration for a small transitional 3/4 bathroom in Boston with shaker cabinets, white cabinets, a corner tub, a shower/bathtub combo, a two-piece toilet, gray tile, white tile, matchstick tile, blue walls, marble floors, an undermount sink and engineered quartz benchtops.
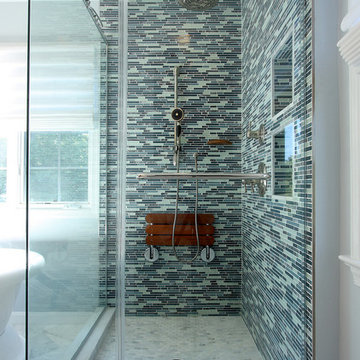
Remodeled by Murphy's Design.
Inspiration for a mid-sized contemporary master bathroom in DC Metro with an alcove shower, blue tile, matchstick tile, shaker cabinets, dark wood cabinets, a freestanding tub, blue walls, marble floors, an undermount sink, marble benchtops, a niche and a shower seat.
Inspiration for a mid-sized contemporary master bathroom in DC Metro with an alcove shower, blue tile, matchstick tile, shaker cabinets, dark wood cabinets, a freestanding tub, blue walls, marble floors, an undermount sink, marble benchtops, a niche and a shower seat.
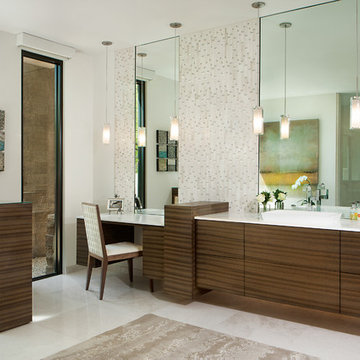
Inspiration for a large contemporary master bathroom in Phoenix with flat-panel cabinets, medium wood cabinets, white walls, a vessel sink, beige tile, matchstick tile, engineered quartz benchtops, a freestanding tub, a curbless shower, a one-piece toilet, marble floors, white floor and an open shower.
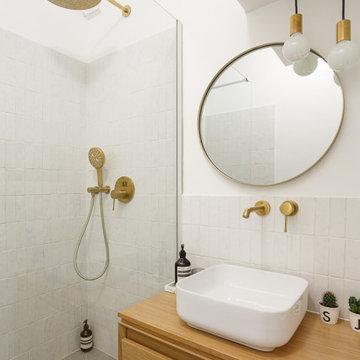
L'objectif principal de ce projet était de transformer ce 2 pièces en 3 pièces, pour créer une chambre d'enfant.
Dans la nouvelle chambre parentale, plus petite, nous avons créé un dressing et un module de rangements sur mesure pour optimiser l'espace. L'espace nuit est délimité par un mur coloré @argilepeinture qui accentue l'ambiance cosy de la chambre.
Dans la chambre d'enfant, le parquet en chêne massif @laparquetterienouvelle apporte de la chaleur à cette pièce aux tons clairs.
La nouvelle cuisine, tendance et graphique, s'ouvre désormais sur le séjour.
Cette grande pièce de vie conviviale accueille un coin bureau et des rangements sur mesure pour répondre aux besoins de nos clients.
Quant à la salle d'eau, nous avons choisi des matériaux clairs pour apporter de la lumière à cet espace sans fenêtres.
Le résultat : un appartement haussmannien et dans l'air du temps où il fait bon vivre !
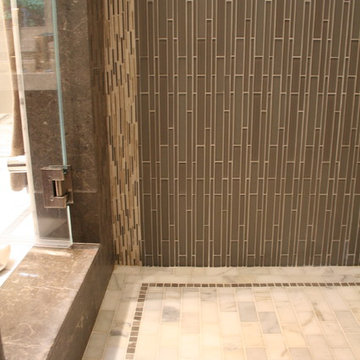
A master bathroom in Redwood City, CA with an earthy feel to it.
Tile elements include:
White marble on the floor, tub surround and countertop.
Stone matchstick tile in a mosaic form for the backsplash and soap niche above the tub.
Brown marble inside the shower.
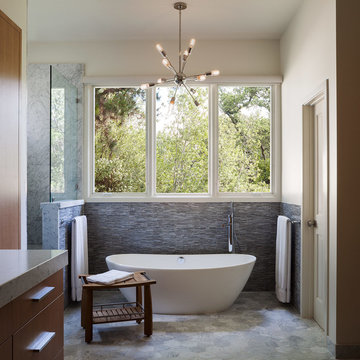
Inspiration for a mid-sized contemporary master bathroom in San Francisco with flat-panel cabinets, medium wood cabinets, marble benchtops, a freestanding tub, a corner shower, matchstick tile, beige walls, marble floors and blue tile.
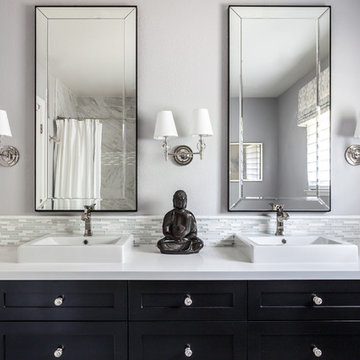
Kat Alves Photography
Inspiration for a transitional bathroom in Sacramento with shaker cabinets, black cabinets, a drop-in tub, a shower/bathtub combo, a two-piece toilet, gray tile, matchstick tile, grey walls, marble floors, a vessel sink and engineered quartz benchtops.
Inspiration for a transitional bathroom in Sacramento with shaker cabinets, black cabinets, a drop-in tub, a shower/bathtub combo, a two-piece toilet, gray tile, matchstick tile, grey walls, marble floors, a vessel sink and engineered quartz benchtops.
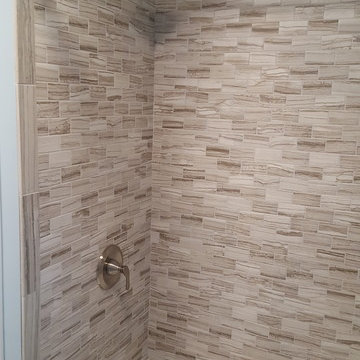
Small transitional 3/4 bathroom in Boston with shaker cabinets, white cabinets, a corner tub, a shower/bathtub combo, a two-piece toilet, gray tile, white tile, matchstick tile, blue walls, marble floors, an undermount sink and engineered quartz benchtops.
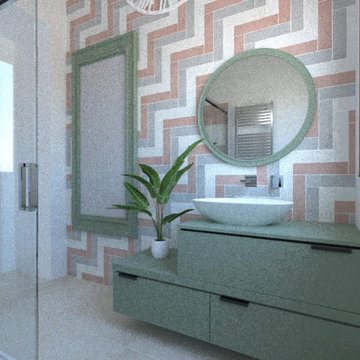
Il rivestimento utilizzato qui, simulava la pietra serena, e ben si adattava al pavimento in marmo rosa di Verona (pietra di Prun)
Traditional 3/4 bathroom in Other with furniture-like cabinets, green cabinets, a curbless shower, multi-coloured tile, matchstick tile, green walls, marble floors, a vessel sink, laminate benchtops, pink floor, a sliding shower screen, green benchtops, a single vanity, a floating vanity and wood.
Traditional 3/4 bathroom in Other with furniture-like cabinets, green cabinets, a curbless shower, multi-coloured tile, matchstick tile, green walls, marble floors, a vessel sink, laminate benchtops, pink floor, a sliding shower screen, green benchtops, a single vanity, a floating vanity and wood.
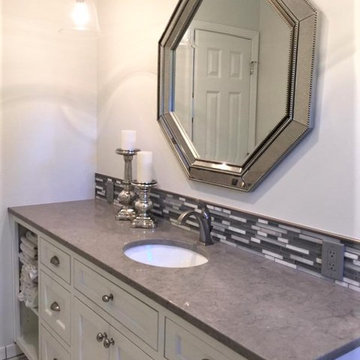
This is an example of a small transitional 3/4 bathroom in Orange County with recessed-panel cabinets, white cabinets, an alcove tub, a shower/bathtub combo, a two-piece toilet, multi-coloured tile, matchstick tile, white walls, marble floors, an undermount sink and solid surface benchtops.
Bathroom Design Ideas with Matchstick Tile and Marble Floors
1