Bathroom Design Ideas with Matchstick Tile and Slate
Refine by:
Budget
Sort by:Popular Today
101 - 120 of 5,540 photos
Item 1 of 3
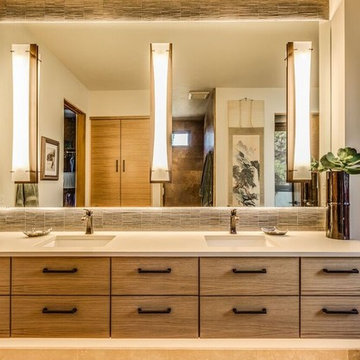
Photo of a mid-sized country master bathroom in Other with flat-panel cabinets, distressed cabinets, beige tile, matchstick tile, beige walls, an undermount sink, solid surface benchtops, an alcove shower, travertine floors, beige floor and an open shower.
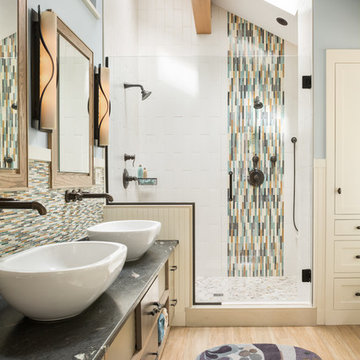
Master bathroom in Lake house.
Trent Bell Photography
Design ideas for a mid-sized contemporary master bathroom in Portland Maine with medium wood cabinets, a freestanding tub, an alcove shower, blue walls, light hardwood floors, a vessel sink, granite benchtops, flat-panel cabinets, multi-coloured tile, matchstick tile, brown floor, a hinged shower door and black benchtops.
Design ideas for a mid-sized contemporary master bathroom in Portland Maine with medium wood cabinets, a freestanding tub, an alcove shower, blue walls, light hardwood floors, a vessel sink, granite benchtops, flat-panel cabinets, multi-coloured tile, matchstick tile, brown floor, a hinged shower door and black benchtops.
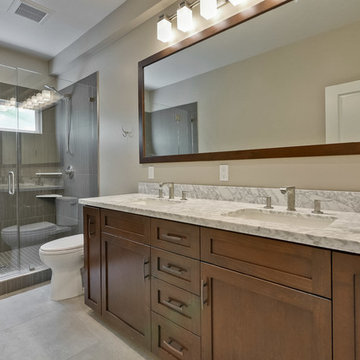
contemporary Master bathroom
Mid-sized traditional master bathroom in San Francisco with shaker cabinets, dark wood cabinets, an alcove shower, a two-piece toilet, multi-coloured tile, matchstick tile, beige walls, cement tiles, an undermount sink, marble benchtops, grey floor and a hinged shower door.
Mid-sized traditional master bathroom in San Francisco with shaker cabinets, dark wood cabinets, an alcove shower, a two-piece toilet, multi-coloured tile, matchstick tile, beige walls, cement tiles, an undermount sink, marble benchtops, grey floor and a hinged shower door.
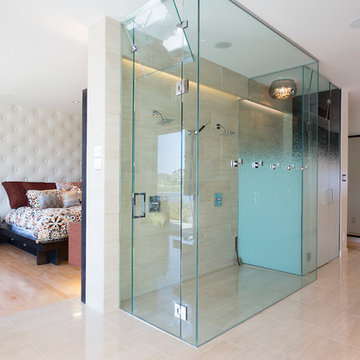
Duality Photographic
Design ideas for a large contemporary master bathroom in Other with beige tile, flat-panel cabinets, dark wood cabinets, a freestanding tub, a curbless shower, matchstick tile, white walls, light hardwood floors, a vessel sink, solid surface benchtops, beige floor and a hinged shower door.
Design ideas for a large contemporary master bathroom in Other with beige tile, flat-panel cabinets, dark wood cabinets, a freestanding tub, a curbless shower, matchstick tile, white walls, light hardwood floors, a vessel sink, solid surface benchtops, beige floor and a hinged shower door.
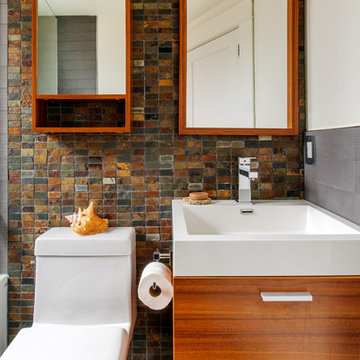
Stephani Buchman
This is an example of a small contemporary kids bathroom in Toronto with an integrated sink, flat-panel cabinets, medium wood cabinets, solid surface benchtops, a one-piece toilet and slate.
This is an example of a small contemporary kids bathroom in Toronto with an integrated sink, flat-panel cabinets, medium wood cabinets, solid surface benchtops, a one-piece toilet and slate.
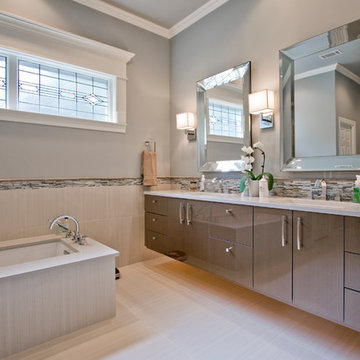
Interior & Exterior design and remodeling done by John Hanks Construction.
http://www.johnhanksconstruction.com/
Photography Credit: CHRIS WHITE
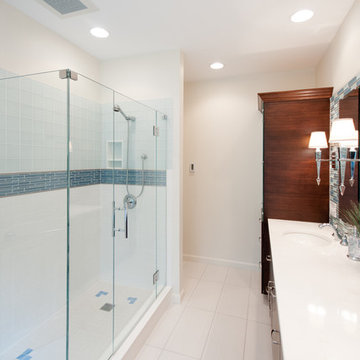
The clients were looking for an updated, spacious and spa-like bathroom they could enjoy. Our challenge was taking a very long-high ceiling and making personal spaces for each of the clients, along with a joint area for them to feel comfortable and enjoy their personal experience. We convinced the clients to close off the door to the hallway, so they can have their privacy. We expanded the shower area, created more storage, elongated the vanity and divided the room with ½ pillars.
Specific design aspects include:
The cabinets and linen cabinet were updated to a dark bamboo wood, the countertops soft elegant quartz, added designer wallpaper with a sand design of foliage, and heated the floors.
To create the spa-like environment, we used soft shades of blue, light earth brown tones and natural woods with a picturesque window show casing the rhododendron’s beginning to bloom. The accent of a contemporary artistic floor and a pop of bling with the ceiling light and wall sconces brought the room to life.
To create more space we closed off the door to the hallway, which transformed the previous two small rooms to one large space.
We creatively incorporated additional storage by adding light bamboo personal cubbies in next to the soaker tub and built a longer vanity.
A standing tub and an expanded shower area completed the spa-like atmosphere.
We took a cramped and out of date bathroom and transformed it into a spa-like retreat for our clients. They finally received a beautiful and tranquil bathroom they can escape to and call their own.
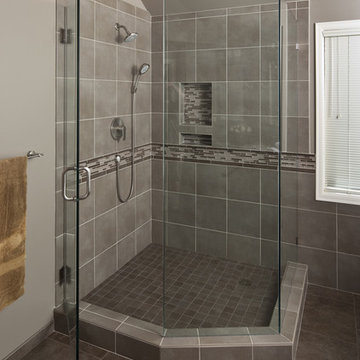
This is a master bath in Sammamish, WA. The original bathroom was very traditional, had wall to wall mirrors and a huge corner soaking tub that was never used. The client envisioned a smaller soaking tub with contemporary style.
Photographs by Mike Naknamura Photography http://mnap.weebly.com/index.html
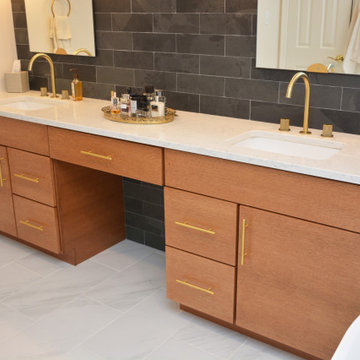
This bathroom features Brighton Cabinetry with Madrid door style and Quartersawn White Oak New Carmel stain.
Inspiration for a large contemporary master bathroom in DC Metro with flat-panel cabinets, light wood cabinets, a freestanding tub, an alcove shower, a two-piece toilet, black tile, slate, grey walls, an undermount sink, engineered quartz benchtops, white floor, white benchtops, a double vanity and a freestanding vanity.
Inspiration for a large contemporary master bathroom in DC Metro with flat-panel cabinets, light wood cabinets, a freestanding tub, an alcove shower, a two-piece toilet, black tile, slate, grey walls, an undermount sink, engineered quartz benchtops, white floor, white benchtops, a double vanity and a freestanding vanity.

Inspiration for a large modern master wet room bathroom in New York with shaker cabinets, grey cabinets, a freestanding vanity, a double vanity, granite benchtops, white benchtops, a freestanding tub, gray tile, matchstick tile, an undermount sink, a hinged shower door, a one-piece toilet, white walls, ceramic floors, grey floor, a shower seat and vaulted.
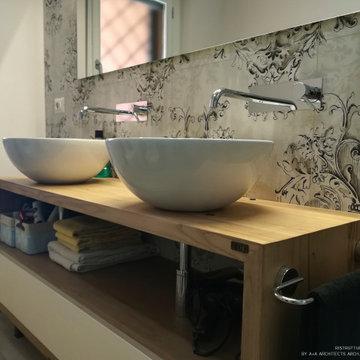
Bagno padronale con, parete lavabo e doccia con rivestimento in gres porcellanato effetto carta da parati, lato wc e bidet rivestimento in gres porcellanato bianco e nero, ampio box doccia, mobile lavabo su misura in legno massello, con doppia ciotola e rubinetteria a parete.
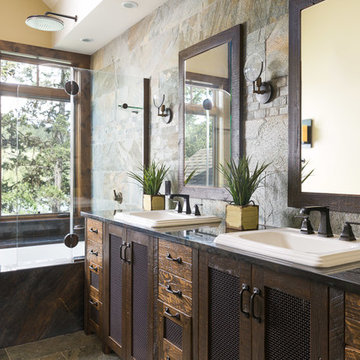
Klassen Photography
This is an example of a mid-sized country master bathroom in Jackson with brown cabinets, an undermount tub, a shower/bathtub combo, slate, slate floors, a drop-in sink, granite benchtops, multi-coloured benchtops, gray tile, yellow walls, grey floor, an open shower and recessed-panel cabinets.
This is an example of a mid-sized country master bathroom in Jackson with brown cabinets, an undermount tub, a shower/bathtub combo, slate, slate floors, a drop-in sink, granite benchtops, multi-coloured benchtops, gray tile, yellow walls, grey floor, an open shower and recessed-panel cabinets.
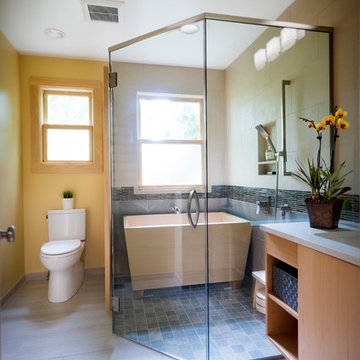
This is an example of a mid-sized asian master bathroom in Portland with flat-panel cabinets, light wood cabinets, gray tile, engineered quartz benchtops, white benchtops, a freestanding tub, a corner shower, a two-piece toilet, slate, white walls, porcelain floors, an undermount sink, grey floor and a hinged shower door.
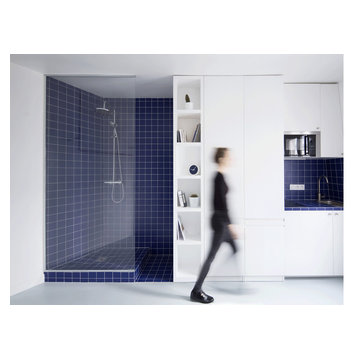
Philippe Billard
Small contemporary master bathroom in Paris with beaded inset cabinets, white cabinets, a curbless shower, white tile, blue tile, matchstick tile, blue walls, concrete floors, grey floor and an open shower.
Small contemporary master bathroom in Paris with beaded inset cabinets, white cabinets, a curbless shower, white tile, blue tile, matchstick tile, blue walls, concrete floors, grey floor and an open shower.
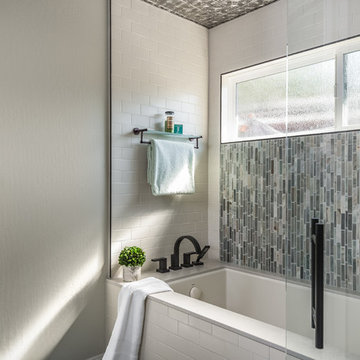
Finding a home is not easy in a seller’s market, but when my clients discovered one—even though it needed a bit of work—in a beautiful area of the Santa Cruz Mountains, they decided to jump in. Surrounded by old-growth redwood trees and a sense of old-time history, the house’s location informed the design brief for their desired remodel work. Yet I needed to balance this with my client’s preference for clean-lined, modern style.
Suffering from a previous remodel, the galley-like bathroom in the master suite was long and dank. My clients were willing to completely redesign the layout of the suite, so the bathroom became the walk-in closet. We borrowed space from the bedroom to create a new, larger master bathroom which now includes a separate tub and shower.
The look of the room nods to nature with organic elements like a pebbled shower floor and vertical accent tiles of honed green slate. A custom vanity of blue weathered wood and a ceiling that recalls the look of pressed tin evoke a time long ago when people settled this mountain region. At the same time, the hardware in the room looks to the future with sleek, modular shapes in a chic matte black finish. Harmonious, serene, with personality: just what my clients wanted.
Photo: Bernardo Grijalva
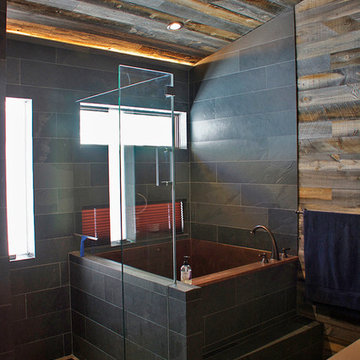
Reclaimed wood adds a biophilic element to this modern/rustic bathroom.
Photo of a mid-sized country master bathroom in Denver with a japanese tub, black tile, slate, grey walls and brown floor.
Photo of a mid-sized country master bathroom in Denver with a japanese tub, black tile, slate, grey walls and brown floor.
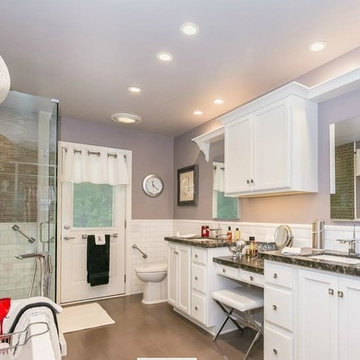
This is an example of a mid-sized traditional master bathroom in Orange County with shaker cabinets, white cabinets, a freestanding tub, an alcove shower, a two-piece toilet, beige tile, brown tile, matchstick tile, purple walls, cement tiles, an undermount sink, granite benchtops, brown floor and a hinged shower door.
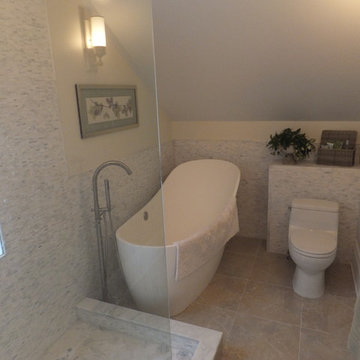
Mid-sized transitional master bathroom in Orange County with flat-panel cabinets, white cabinets, solid surface benchtops, a freestanding tub, an open shower, a one-piece toilet, gray tile, white tile, matchstick tile, white walls, ceramic floors, a vessel sink, beige floor and a hinged shower door.
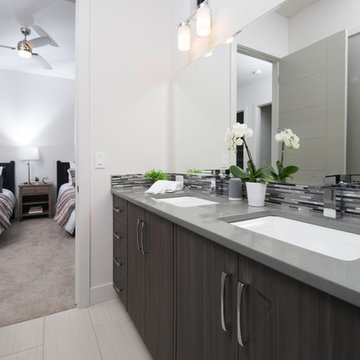
Large contemporary master bathroom in Other with flat-panel cabinets, dark wood cabinets, a freestanding tub, black and white tile, gray tile, matchstick tile, white walls, ceramic floors, an undermount sink and laminate benchtops.
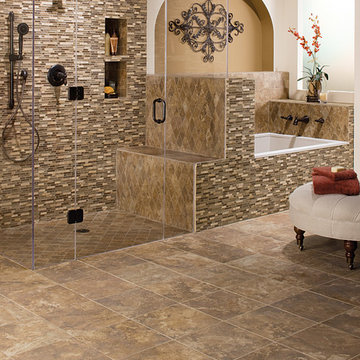
Design ideas for a mid-sized master bathroom in Other with a drop-in tub, a curbless shower, beige tile, brown tile, gray tile, multi-coloured tile, matchstick tile, beige walls, travertine floors, brown floor and a hinged shower door.
Bathroom Design Ideas with Matchstick Tile and Slate
6