Bathroom Design Ideas with Medium Hardwood Floors and Granite Benchtops
Refine by:
Budget
Sort by:Popular Today
1 - 20 of 2,369 photos
Item 1 of 3

This is an example of a mid-sized contemporary powder room in Calgary with black cabinets, grey walls, medium hardwood floors, an undermount sink, granite benchtops, brown floor, black benchtops, a built-in vanity and wallpaper.

$15,000- $25,000
Photo of a small contemporary bathroom in Columbus with flat-panel cabinets, grey cabinets, a shower/bathtub combo, a one-piece toilet, black and white tile, ceramic tile, grey walls, medium hardwood floors, granite benchtops, brown floor, a shower curtain, beige benchtops, a single vanity and a freestanding vanity.
Photo of a small contemporary bathroom in Columbus with flat-panel cabinets, grey cabinets, a shower/bathtub combo, a one-piece toilet, black and white tile, ceramic tile, grey walls, medium hardwood floors, granite benchtops, brown floor, a shower curtain, beige benchtops, a single vanity and a freestanding vanity.
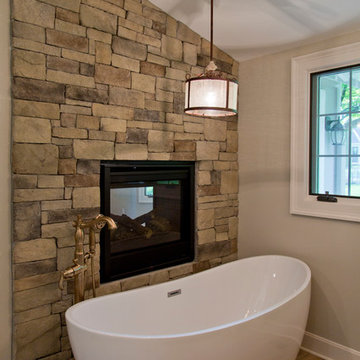
Nichole Kennelly Photography
This is an example of a large country master bathroom in Kansas City with furniture-like cabinets, medium wood cabinets, a freestanding tub, an alcove shower, grey walls, medium hardwood floors, an undermount sink, granite benchtops and brown floor.
This is an example of a large country master bathroom in Kansas City with furniture-like cabinets, medium wood cabinets, a freestanding tub, an alcove shower, grey walls, medium hardwood floors, an undermount sink, granite benchtops and brown floor.
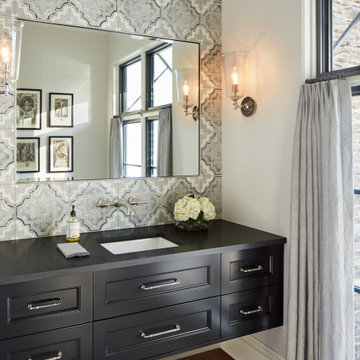
This is an example of a large transitional powder room in Chicago with flat-panel cabinets, black cabinets, multi-coloured tile, ceramic tile, white walls, medium hardwood floors, an undermount sink, granite benchtops, brown floor and black benchtops.
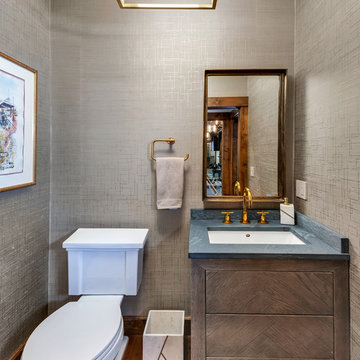
Brad Scott Photography
Photo of a small country powder room in Other with furniture-like cabinets, grey cabinets, a one-piece toilet, beige walls, medium hardwood floors, an undermount sink, granite benchtops, brown floor and grey benchtops.
Photo of a small country powder room in Other with furniture-like cabinets, grey cabinets, a one-piece toilet, beige walls, medium hardwood floors, an undermount sink, granite benchtops, brown floor and grey benchtops.
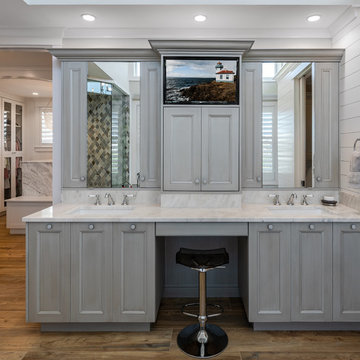
This is an example of a mid-sized beach style master bathroom in Tampa with recessed-panel cabinets, grey cabinets, white walls, medium hardwood floors, an undermount sink, granite benchtops and white benchtops.
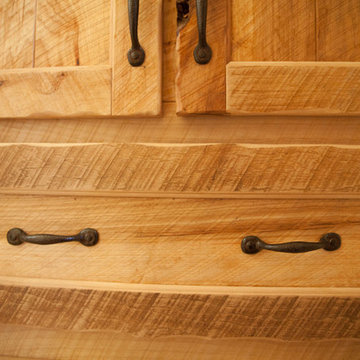
Melissa Lind www.ramshacklegenius.com
Photo of a mid-sized country master bathroom in Albuquerque with shaker cabinets, medium wood cabinets, a one-piece toilet, medium hardwood floors, an undermount sink, granite benchtops and brown floor.
Photo of a mid-sized country master bathroom in Albuquerque with shaker cabinets, medium wood cabinets, a one-piece toilet, medium hardwood floors, an undermount sink, granite benchtops and brown floor.
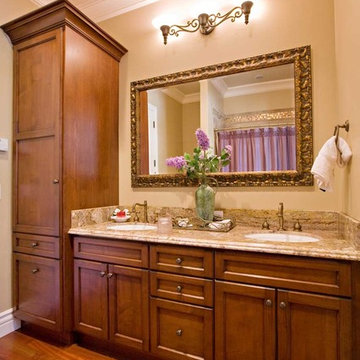
Alder wood custom cabinetry in this hallway bathroom with wood flooring features a tall cabinet for storing linens surmounted by generous moulding. There is a bathtub/shower area and a niche for the toilet. The double sinks have bronze faucets by Santec complemented by a large framed mirror.
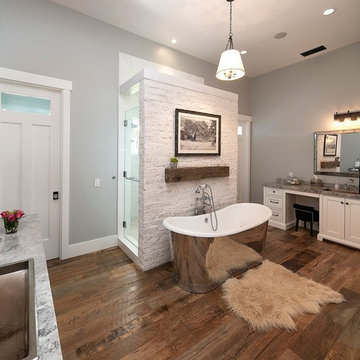
Inspiration for a large country master bathroom in Orange County with recessed-panel cabinets, white cabinets, a freestanding tub, a double shower, white tile, mosaic tile, grey walls, medium hardwood floors, an undermount sink, granite benchtops, brown floor, a hinged shower door and grey benchtops.
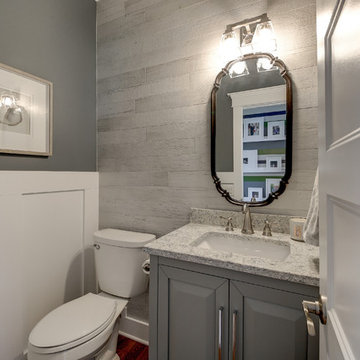
Small transitional powder room in Dallas with raised-panel cabinets, grey cabinets, a two-piece toilet, grey walls, medium hardwood floors, an undermount sink, granite benchtops, brown floor and grey benchtops.

Photo of a mid-sized traditional 3/4 wet room bathroom in Los Angeles with shaker cabinets, white cabinets, beige tile, stone tile, medium hardwood floors, an undermount sink, granite benchtops, brown floor, a hinged shower door, a shower seat, a double vanity and a built-in vanity.
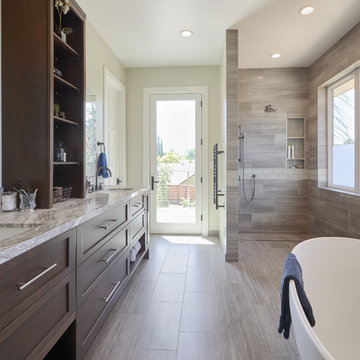
Winner of 2018 NKBA Northern California Chapter Design Competition
* Second place Large Bath
Large contemporary master bathroom in San Francisco with flat-panel cabinets, dark wood cabinets, a freestanding tub, an open shower, gray tile, glass tile, green walls, medium hardwood floors, an undermount sink, granite benchtops, brown floor, an open shower and grey benchtops.
Large contemporary master bathroom in San Francisco with flat-panel cabinets, dark wood cabinets, a freestanding tub, an open shower, gray tile, glass tile, green walls, medium hardwood floors, an undermount sink, granite benchtops, brown floor, an open shower and grey benchtops.
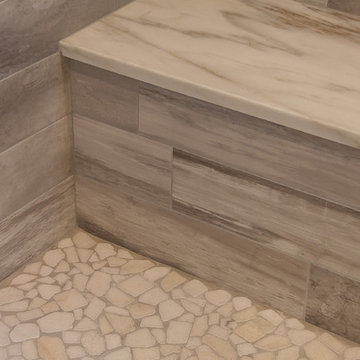
Juli
Expansive contemporary master bathroom in Denver with flat-panel cabinets, distressed cabinets, a freestanding tub, an open shower, beige tile, ceramic tile, grey walls, medium hardwood floors, an undermount sink and granite benchtops.
Expansive contemporary master bathroom in Denver with flat-panel cabinets, distressed cabinets, a freestanding tub, an open shower, beige tile, ceramic tile, grey walls, medium hardwood floors, an undermount sink and granite benchtops.
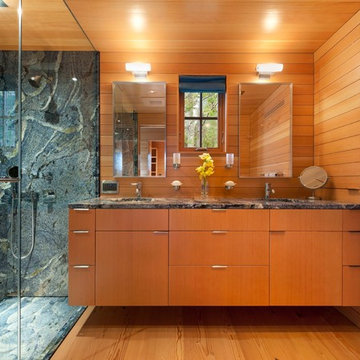
The master bath seen here is compact in its footprint - again drawing from the local boat building traditions. Tongue and groove fir walls conceal hidden compartments and feel tailored yet simple.
The hanging wall cabinet allow for a more open feeling as well.
The shower is given a large amount of the floor area of the room. A curb-less configuration with two shower heads and a continuous shelf. The shower utilizes polished finishes on the walls and a sandblasted finish on the floor.
Eric Reinholdt - Project Architect/Lead Designer with Elliott + Elliott Architecture Photo: Tom Crane Photography, Inc.
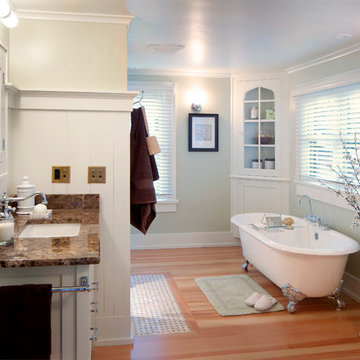
This is an example of a traditional bathroom in Other with a claw-foot tub, granite benchtops and medium hardwood floors.
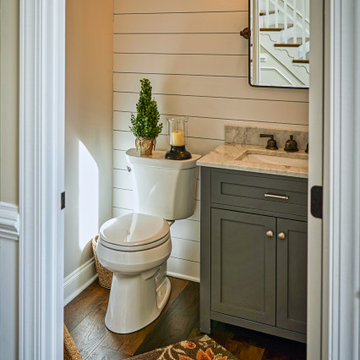
Modern farmhouse powder room boasts shiplap accent wall, painted grey cabinet and rustic wood floors.
Inspiration for a mid-sized transitional powder room in DC Metro with shaker cabinets, grey cabinets, a two-piece toilet, grey walls, medium hardwood floors, an undermount sink, granite benchtops, brown floor, brown benchtops, a freestanding vanity and planked wall panelling.
Inspiration for a mid-sized transitional powder room in DC Metro with shaker cabinets, grey cabinets, a two-piece toilet, grey walls, medium hardwood floors, an undermount sink, granite benchtops, brown floor, brown benchtops, a freestanding vanity and planked wall panelling.
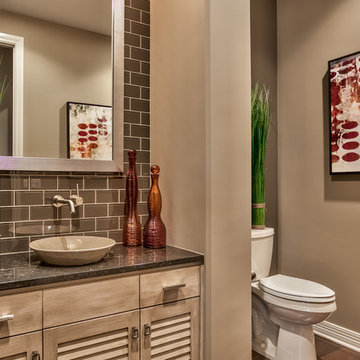
Interior Design by Michele Hybner and Shawn Falcone. Photos by Amoura Productions
Mid-sized transitional powder room in Omaha with louvered cabinets, light wood cabinets, a two-piece toilet, brown walls, medium hardwood floors, a vessel sink, brown tile, subway tile, granite benchtops and brown floor.
Mid-sized transitional powder room in Omaha with louvered cabinets, light wood cabinets, a two-piece toilet, brown walls, medium hardwood floors, a vessel sink, brown tile, subway tile, granite benchtops and brown floor.
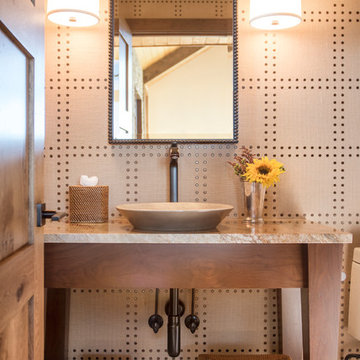
a powder room was created by eliminating the existing hall closet and stealing a little space from the existing bedroom behind. a linen wall covering was added with a nail head detail giving the powder room a polished look.
WoodStone Inc, General Contractor
Home Interiors, Cortney McDougal, Interior Design
Draper White Photography
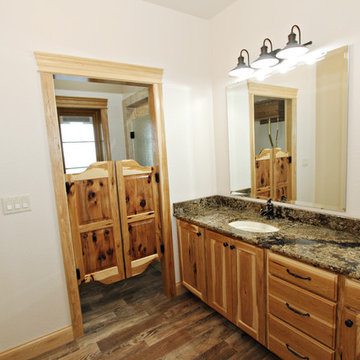
Lisa Brown
Large country bathroom in Boise with raised-panel cabinets, light wood cabinets, beige walls, medium hardwood floors, an undermount sink and granite benchtops.
Large country bathroom in Boise with raised-panel cabinets, light wood cabinets, beige walls, medium hardwood floors, an undermount sink and granite benchtops.
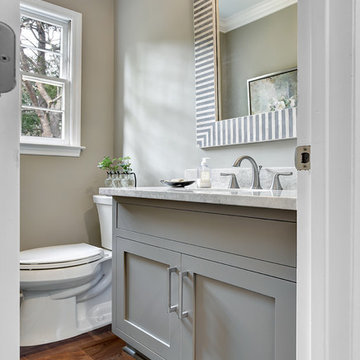
William Quarles
Design ideas for a small contemporary powder room in Charleston with shaker cabinets, grey cabinets, a two-piece toilet, grey walls, medium hardwood floors, an undermount sink and granite benchtops.
Design ideas for a small contemporary powder room in Charleston with shaker cabinets, grey cabinets, a two-piece toilet, grey walls, medium hardwood floors, an undermount sink and granite benchtops.
Bathroom Design Ideas with Medium Hardwood Floors and Granite Benchtops
1

