Bathroom Design Ideas with Medium Hardwood Floors and Granite Benchtops
Refine by:
Budget
Sort by:Popular Today
161 - 180 of 2,369 photos
Item 1 of 3
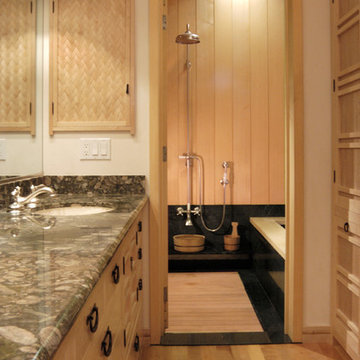
The master bathroom includes a sink area, a closed off toilet, and a shower/bathing room. This photo shows both the sink area and a view of the shower/bathing room. The sink cabinet is done in Japanese "tansu" style with hand- forged iron hardware. The sink counter is marbled granite, the drawers are maple, and the floor is madrone.
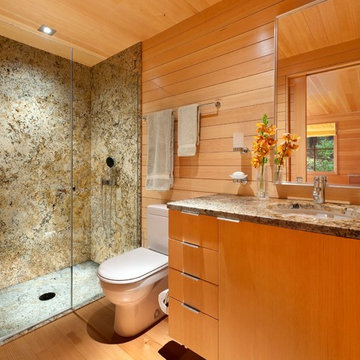
The guest bath seen here is compact in its footprint - again drawing from the local boat building traditions. Tongue and groove fir walls conceal hidden compartments and feel tailored yet simple.
The hanging wall cabinet allow for a more open feeling as well.
The shower is given a large amount of the floor area of the room. The shower is a curb-less configuration and utilizes polished finishes on the walls and a sandblasted finish on the floor.
Eric Reinholdt - Project Architect/Lead Designer with Elliott + Elliott Architecture
Photo: Tom Crane Photography, Inc.
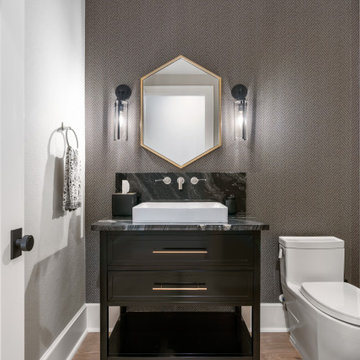
The powder bath has a wallpapered accent wall, with glass sconces. The vanity is black with large gold pulls. The vessel sink is rectangular shape and sits on a beautiful granite countertop.
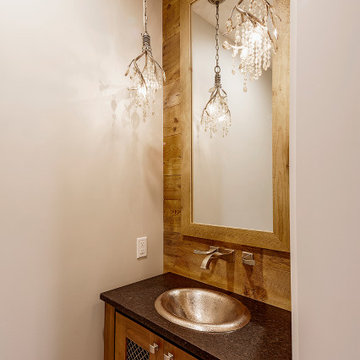
Powder Room
This is an example of a small arts and crafts powder room in Other with furniture-like cabinets, brown cabinets, a one-piece toilet, gray tile, grey walls, medium hardwood floors, a drop-in sink, granite benchtops, grey floor, black benchtops, a freestanding vanity and planked wall panelling.
This is an example of a small arts and crafts powder room in Other with furniture-like cabinets, brown cabinets, a one-piece toilet, gray tile, grey walls, medium hardwood floors, a drop-in sink, granite benchtops, grey floor, black benchtops, a freestanding vanity and planked wall panelling.
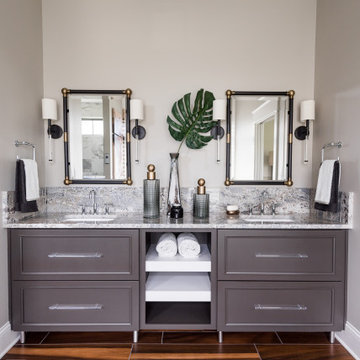
Modern-rustic lights, patterned rugs, warm woods, stone finishes, and colorful upholstery unite in this twist on traditional design.
Project completed by Wendy Langston's Everything Home interior design firm, which serves Carmel, Zionsville, Fishers, Westfield, Noblesville, and Indianapolis.
For more about Everything Home, click here: https://everythinghomedesigns.com/
To learn more about this project, click here:
https://everythinghomedesigns.com/portfolio/chatham-model-home/
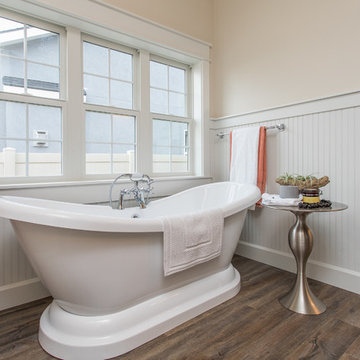
Photo of a mid-sized traditional master bathroom in Boise with recessed-panel cabinets, white cabinets, a freestanding tub, an alcove shower, a two-piece toilet, beige walls, medium hardwood floors, a drop-in sink, granite benchtops, brown floor, a sliding shower screen and brown benchtops.
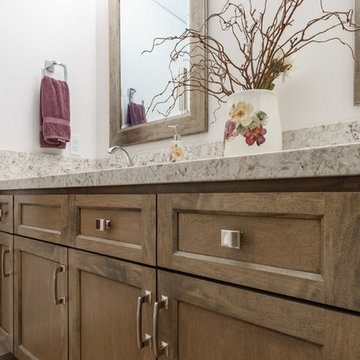
This bathroom may be simple, but it is a perfectly updated transitional style hall bathroom.
This is an example of a small transitional bathroom in Other with recessed-panel cabinets, medium wood cabinets, a shower/bathtub combo, a one-piece toilet, multi-coloured tile, white walls, medium hardwood floors, an integrated sink, granite benchtops, brown floor, an open shower and multi-coloured benchtops.
This is an example of a small transitional bathroom in Other with recessed-panel cabinets, medium wood cabinets, a shower/bathtub combo, a one-piece toilet, multi-coloured tile, white walls, medium hardwood floors, an integrated sink, granite benchtops, brown floor, an open shower and multi-coloured benchtops.
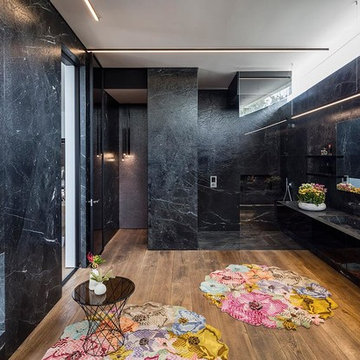
master ensuite 1
as facing the seperate shower and seperate WC area
with extension of vanity basin area as detailed
Design ideas for a large contemporary master bathroom in London with flat-panel cabinets, black cabinets, black tile, stone tile, medium hardwood floors, granite benchtops, a curbless shower and a trough sink.
Design ideas for a large contemporary master bathroom in London with flat-panel cabinets, black cabinets, black tile, stone tile, medium hardwood floors, granite benchtops, a curbless shower and a trough sink.
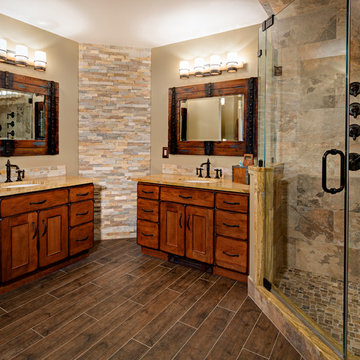
Inspiration for a large country master bathroom in New York with flat-panel cabinets, distressed cabinets, a freestanding tub, a corner shower, a two-piece toilet, beige tile, ceramic tile, beige walls, medium hardwood floors, an undermount sink and granite benchtops.
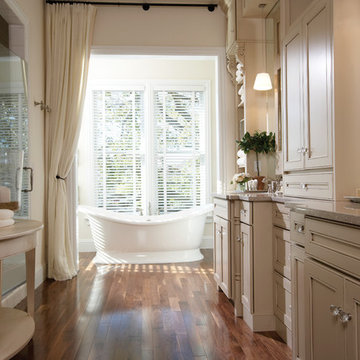
Black, White, and Taupe Bath
Door Style Name: Sonoma
Design Style: Traditional
Material: Maple
Door Style: Square
Door Style: Recessed
Door Overlay: Full Overlay
Door Construction: Miter
Drawer Front: Classic Drawer Front Standard
Finish: Sandstone Slate
Finish Category: Paints with Glaze
Room Gallery: Bath
Product Lines:
Wellborn Premier Series
Estate Collection

This small master bathroom needed to accommodate a bathtub, a shower, a double vanity, and a new laundry room. By removing some of the walls and angles, we were able to maximize the space and provide all of the needs of this client..
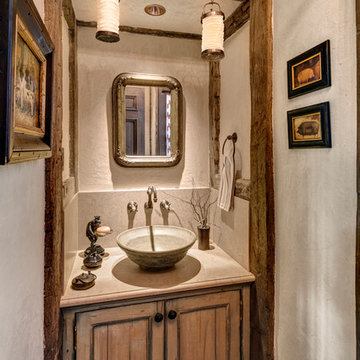
HOBI Award 2013 - Winner - Custom Home of the Year
HOBI Award 2013 - Winner - Project of the Year
HOBI Award 2013 - Winner - Best Custom Home 6,000-7,000 SF
HOBI Award 2013 - Winner - Best Remodeled Home $2 Million - $3 Million
Brick Industry Associates 2013 Brick in Architecture Awards 2013 - Best in Class - Residential- Single Family
AIA Connecticut 2014 Alice Washburn Awards 2014 - Honorable Mention - New Construction
athome alist Award 2014 - Finalist - Residential Architecture
Charles Hilton Architects
Woodruff/Brown Architectural Photography

Designer: Nicole Jackson (Interior Motives)
Geometric tile. Backlit LED mirror. Floating vanity.
Photo of a small modern powder room in Milwaukee with flat-panel cabinets, brown cabinets, a two-piece toilet, gray tile, ceramic tile, grey walls, medium hardwood floors, an undermount sink, granite benchtops, brown floor, black benchtops and a floating vanity.
Photo of a small modern powder room in Milwaukee with flat-panel cabinets, brown cabinets, a two-piece toilet, gray tile, ceramic tile, grey walls, medium hardwood floors, an undermount sink, granite benchtops, brown floor, black benchtops and a floating vanity.
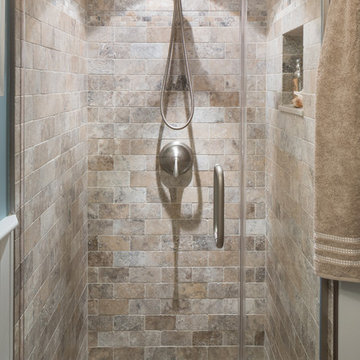
As innkeepers, Lois and Evan Evans know all about hospitality. So after buying a 1955 Cape Cod cottage whose interiors hadn’t been updated since the 1970s, they set out on a whole-house renovation, a major focus of which was the kitchen.
The goal of this renovation was to create a space that would be efficient and inviting for entertaining, as well as compatible with the home’s beach-cottage style.
Cape Associates removed the wall separating the kitchen from the dining room to create an open, airy layout. The ceilings were raised and clad in shiplap siding and highlighted with new pine beams, reflective of the cottage style of the home. New windows add a vintage look.
The designer used a whitewashed palette and traditional cabinetry to push a casual and beachy vibe, while granite countertops add a touch of elegance.
The layout was rearranged to include an island that’s roomy enough for casual meals and for guests to hang around when the owners are prepping party meals.
Placing the main sink and dishwasher in the island instead of the usual under-the-window spot was a decision made by Lois early in the planning stages. “If we have guests over, I can face everyone when I’m rinsing vegetables or washing dishes,” she says. “Otherwise, my back would be turned.”
The old avocado-hued linoleum flooring had an unexpected bonus: preserving the original oak floors, which were refinished.
The new layout includes room for the homeowners’ hutch from their previous residence, as well as an old pot-bellied stove, a family heirloom. A glass-front cabinet allows the homeowners to show off colorful dishes. Bringing the cabinet down to counter level adds more storage. Stacking the microwave, oven and warming drawer adds efficiency.
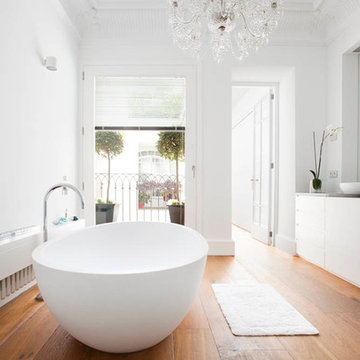
This is an example of a large transitional master bathroom in Palma de Mallorca with flat-panel cabinets, white cabinets, a freestanding tub, white walls, medium hardwood floors, a vessel sink and granite benchtops.
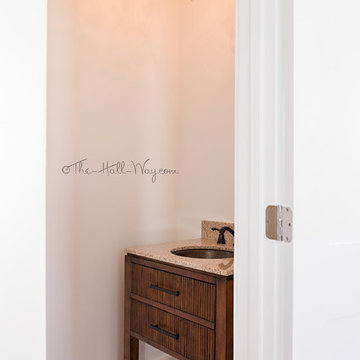
www.KatieLynnHall.com
Photo of a mid-sized beach style powder room in Other with furniture-like cabinets, medium wood cabinets, a two-piece toilet, white walls, medium hardwood floors, an undermount sink and granite benchtops.
Photo of a mid-sized beach style powder room in Other with furniture-like cabinets, medium wood cabinets, a two-piece toilet, white walls, medium hardwood floors, an undermount sink and granite benchtops.
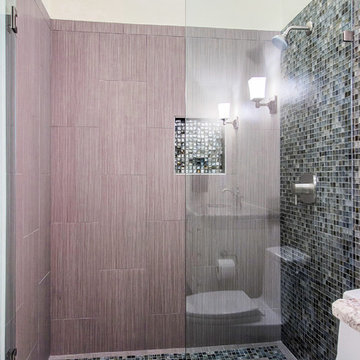
Design ideas for a small transitional 3/4 bathroom in Dallas with an undermount sink, furniture-like cabinets, white cabinets, granite benchtops, an alcove shower, a one-piece toilet, multi-coloured tile, glass tile, white walls and medium hardwood floors.
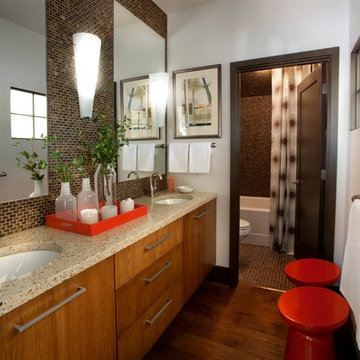
Photos copyright 2012 Scripps Network, LLC. Used with permission, all rights reserved.
This is an example of a mid-sized transitional master bathroom in Atlanta with granite benchtops, flat-panel cabinets, medium wood cabinets, beige tile, brown tile, glass tile, white walls, medium hardwood floors, an undermount sink, a one-piece toilet, brown floor, an alcove tub, a shower/bathtub combo and a shower curtain.
This is an example of a mid-sized transitional master bathroom in Atlanta with granite benchtops, flat-panel cabinets, medium wood cabinets, beige tile, brown tile, glass tile, white walls, medium hardwood floors, an undermount sink, a one-piece toilet, brown floor, an alcove tub, a shower/bathtub combo and a shower curtain.
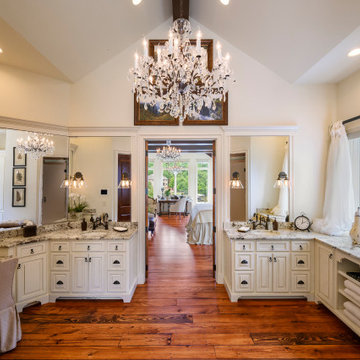
Expansive mediterranean master bathroom in Kansas City with a freestanding tub, white walls, medium hardwood floors, granite benchtops, brown floor and beige benchtops.
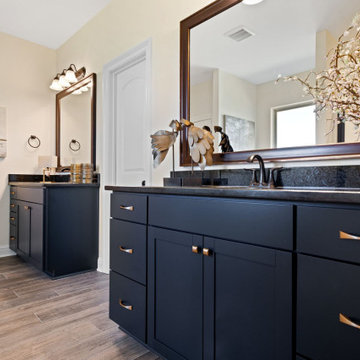
Pelican Crossing is a luxury community that is located off of Hwy 44 in Gonzales. In this community, you will find homes that offer convenient access to I-10, where it is in close proximity to Baton Rouge and New Orleans. If you want green space and convenience this is your home. Right across from the Pelican Point golf course. Located in one of the top school systems in Louisiana. This community features a unique 3 and 4 bedroom floorplans, with all of our homes being energy efficient and spacious! Some of our amenities are, radiant barrier roof decking, energy-efficient water heaters, low E tilt-in windows, Wi-Fi capable thermostats, tankless water heaters, fully sodded yards with a seasonal landscape package, and so much more!
Bathroom Design Ideas with Medium Hardwood Floors and Granite Benchtops
9

