Bathroom Design Ideas with Medium Hardwood Floors and Planked Wall Panelling
Refine by:
Budget
Sort by:Popular Today
21 - 40 of 86 photos
Item 1 of 3
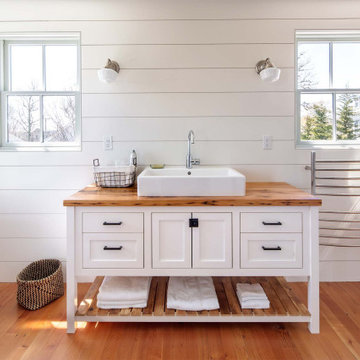
Mid-sized transitional bathroom in Boston with white cabinets, a claw-foot tub, white walls, a drop-in sink, brown floor, brown benchtops, a single vanity, shaker cabinets, medium hardwood floors, wood benchtops, a built-in vanity and planked wall panelling.
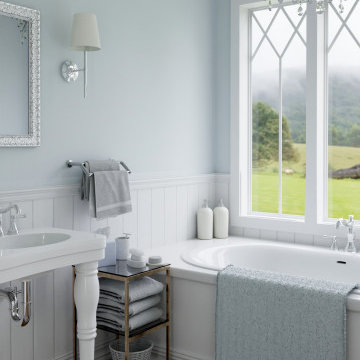
Fresh and soothing french country bathroom renovation
Photo of a mid-sized master bathroom in Vancouver with white cabinets, a drop-in tub, an alcove shower, a two-piece toilet, white tile, ceramic tile, blue walls, medium hardwood floors, an integrated sink, solid surface benchtops, brown floor, a hinged shower door, white benchtops, a double vanity, a freestanding vanity and planked wall panelling.
Photo of a mid-sized master bathroom in Vancouver with white cabinets, a drop-in tub, an alcove shower, a two-piece toilet, white tile, ceramic tile, blue walls, medium hardwood floors, an integrated sink, solid surface benchtops, brown floor, a hinged shower door, white benchtops, a double vanity, a freestanding vanity and planked wall panelling.
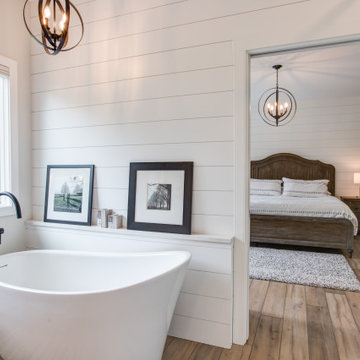
We had plenty of room to elevate the space and create a spa-like environment. His and her vanities set below a wooden beam take centre stage, and a stand alone soaker tub with a free standing tub-filler make a luxury statement. Black finishes dial up the drama, and the large windows flood the room with natural light.
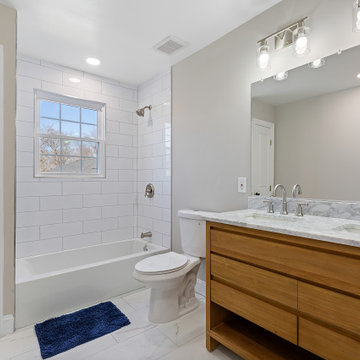
Inspiration for a large country bathroom in Other with multi-coloured walls, medium hardwood floors, beige floor, recessed and planked wall panelling.
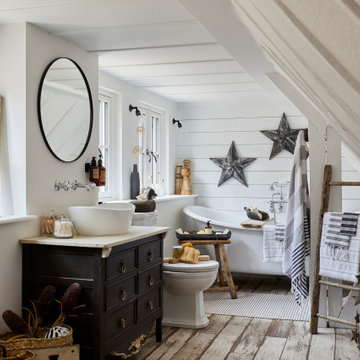
Beach style 3/4 bathroom in London with recessed-panel cabinets, black cabinets, a claw-foot tub, white walls, medium hardwood floors, a vessel sink, beige floor, beige benchtops, a single vanity, a built-in vanity, vaulted and planked wall panelling.
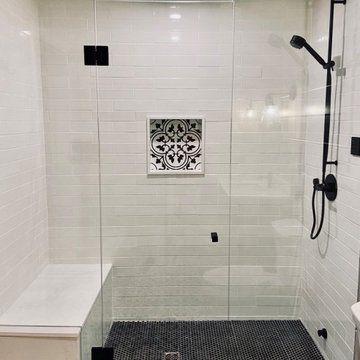
We were hired to finish the basement of our clients cottage in Haliburton. The house is a woodsy craftsman style. Basements can be dark so we used pickled pine to brighten up this 3000 sf space which allowed us to remain consistent with the vibe of the overall cottage. We delineated the large open space in to four functions - a Family Room (with projector screen TV viewing above the fireplace and a reading niche); a Game Room with access to large doors open to the lake; a Guest Bedroom with sitting nook; and an Exercise Room. Glass was used in the french and barn doors to allow light to penetrate each space. Shelving units were used to provide some visual separation between the Family Room and Game Room. The fireplace referenced the upstairs fireplace with added inspiration from a photo our clients saw and loved. We provided all construction docs and furnishings will installed soon.
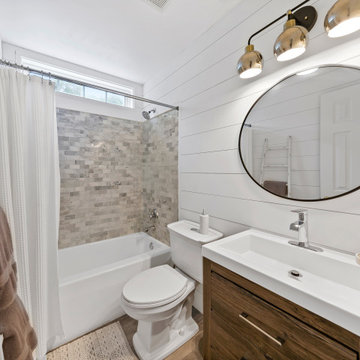
Guest Bathroom Renovation
Photo of a small transitional bathroom in Other with flat-panel cabinets, brown cabinets, medium hardwood floors, solid surface benchtops, brown floor, white benchtops, a single vanity, a freestanding vanity and planked wall panelling.
Photo of a small transitional bathroom in Other with flat-panel cabinets, brown cabinets, medium hardwood floors, solid surface benchtops, brown floor, white benchtops, a single vanity, a freestanding vanity and planked wall panelling.
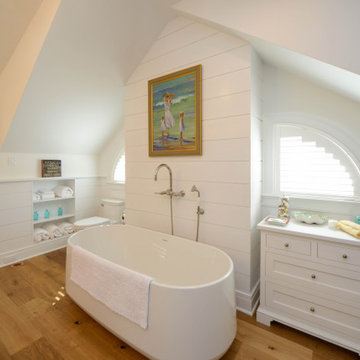
Design ideas for a beach style bathroom in Philadelphia with a freestanding tub, a one-piece toilet, white tile, white walls, medium hardwood floors, brown floor, white benchtops and planked wall panelling.
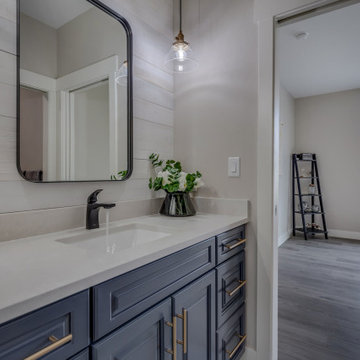
Inspiration for a mid-sized country kids bathroom in Other with raised-panel cabinets, blue cabinets, grey walls, medium hardwood floors, an undermount sink, engineered quartz benchtops, grey floor, white benchtops, a built-in vanity, planked wall panelling, an alcove tub, a shower/bathtub combo, a shower curtain and a single vanity.
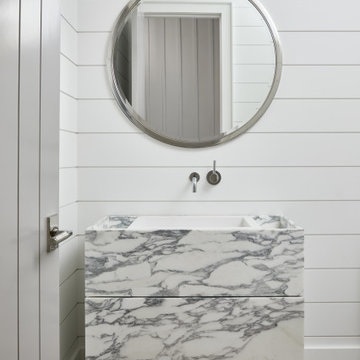
Mid-sized contemporary 3/4 bathroom in Toronto with white cabinets, white walls, medium hardwood floors, marble benchtops, brown floor, a single vanity, a freestanding vanity, timber and planked wall panelling.
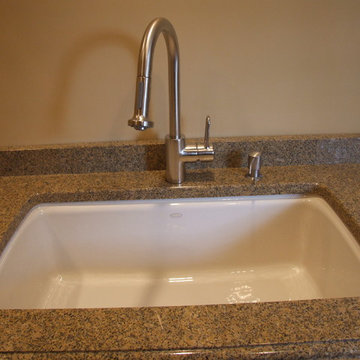
This Kohler sink has worked so well for the family. It is made out of cast iron so it is heavy and needs the right support, but it is the perfect mudroom sink or laundry sink. You can even give your baby a bath in it.
Photo Credit: N. Leonard

A custom made furniture vanity of white oak feels at home at the beach. This cottage is more formal, so we added brass caps to the legs to elevate it. This is further accomplished by the custom stone bonnet backsplash, copper vessel sink, and wall mounted faucet. With storage lost in this open vanity, the niche bookcase (pictured previously) is of the upmost importance.
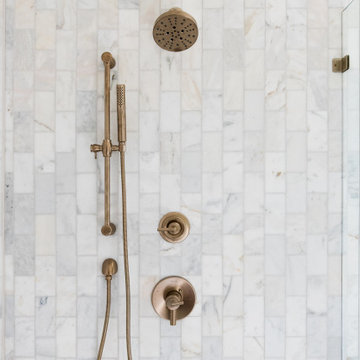
This is an example of a mid-sized transitional master bathroom in Indianapolis with stone tile, shaker cabinets, black cabinets, medium hardwood floors, an undermount sink, marble benchtops, brown floor, a hinged shower door, a niche, a double vanity and planked wall panelling.
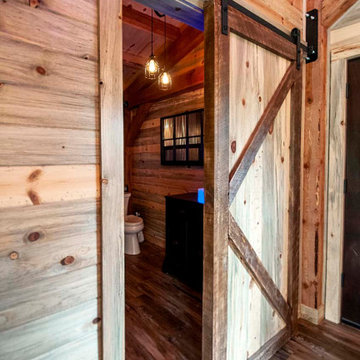
Rustic post and beam cabin bathroom with sliding barn door.
Mid-sized country master bathroom in Other with black cabinets, a one-piece toilet, medium hardwood floors, an enclosed toilet, a single vanity, timber and planked wall panelling.
Mid-sized country master bathroom in Other with black cabinets, a one-piece toilet, medium hardwood floors, an enclosed toilet, a single vanity, timber and planked wall panelling.
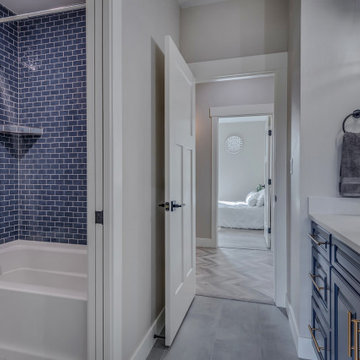
Photo of a mid-sized country kids bathroom in Other with raised-panel cabinets, blue cabinets, an alcove tub, a shower/bathtub combo, grey walls, medium hardwood floors, an undermount sink, engineered quartz benchtops, grey floor, a shower curtain, white benchtops, an enclosed toilet, a single vanity, a built-in vanity and planked wall panelling.
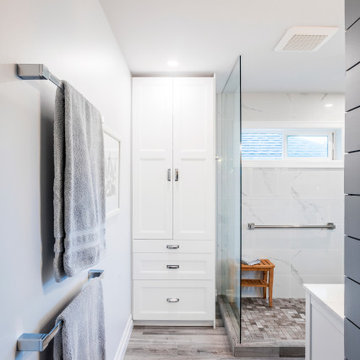
Photo by Brice Ferre
Mid-sized modern master bathroom in Vancouver with white cabinets, an alcove shower, a two-piece toilet, marble, medium hardwood floors, an undermount sink, engineered quartz benchtops, white benchtops, a double vanity, a freestanding vanity and planked wall panelling.
Mid-sized modern master bathroom in Vancouver with white cabinets, an alcove shower, a two-piece toilet, marble, medium hardwood floors, an undermount sink, engineered quartz benchtops, white benchtops, a double vanity, a freestanding vanity and planked wall panelling.
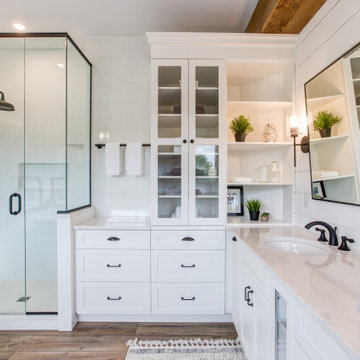
We had plenty of room to elevate the space and create a spa-like environment. His and her vanities set below a wooden beam take centre stage, and a stand alone soaker tub with a free standing tub-filler make a luxury statement. Black finishes dial up the drama, and the large windows flood the room with natural light.
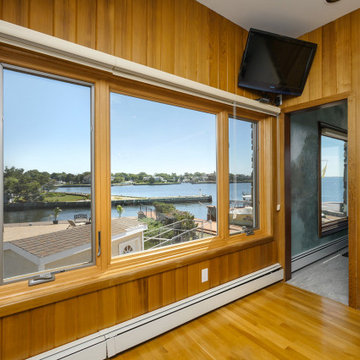
Amazing window combination we installed in this large ensuite bathroom with stunning view. This triple window combination is made up of two casement windows with a large picture window in between, and overlooks the beautiful Great South Bay.
Windows are from Renewal by Andersen of Long Island, NY.
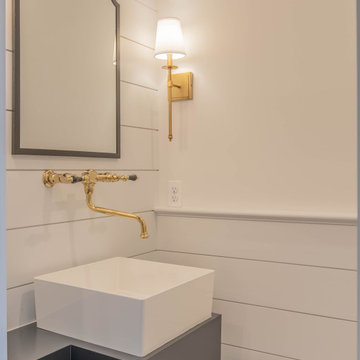
Photo of a country bathroom in Baltimore with glass-front cabinets, white cabinets, medium hardwood floors, brown floor, timber, a single vanity, a floating vanity and planked wall panelling.
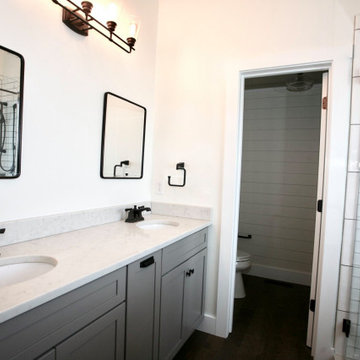
Inspiration for a large country master bathroom in Kansas City with shaker cabinets, grey cabinets, an alcove shower, a two-piece toilet, white tile, porcelain tile, white walls, medium hardwood floors, an undermount sink, engineered quartz benchtops, brown floor, a hinged shower door, white benchtops, a shower seat, a double vanity, a built-in vanity, timber and planked wall panelling.
Bathroom Design Ideas with Medium Hardwood Floors and Planked Wall Panelling
2