Bathroom Design Ideas with Medium Hardwood Floors
Refine by:
Budget
Sort by:Popular Today
141 - 160 of 2,445 photos
Item 1 of 3
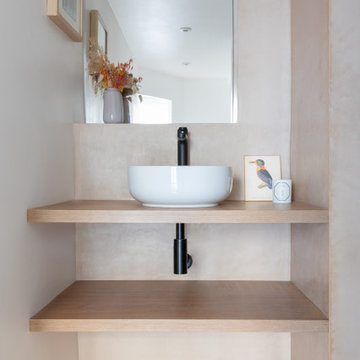
Rénovation complète de cet appartement plein de charme au coeur du 11ème arrondissement de Paris. Nous avons redessiné les espaces pour créer une chambre séparée, qui était autrefois une cuisine. Dans la grande pièce à vivre, parquet Versailles d'origine et poutres au plafond. Nous avons créé une grande cuisine intégrée au séjour / salle à manger. Côté ambiance, du béton ciré et des teintes bleu perle côtoient le charme de l'ancien pour donner du contraste et de la modernité à l'appartement.
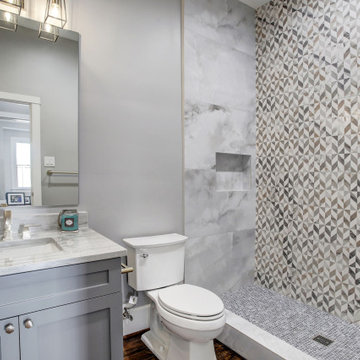
Beautifully updated guest bath. The tile is different and makes a statement in this bold bathroom.
Photo of a mid-sized transitional 3/4 bathroom in Houston with recessed-panel cabinets, grey cabinets, a corner shower, a one-piece toilet, multi-coloured tile, ceramic tile, grey walls, medium hardwood floors, a drop-in sink, quartzite benchtops, brown floor, an open shower, white benchtops, a niche, a single vanity and a built-in vanity.
Photo of a mid-sized transitional 3/4 bathroom in Houston with recessed-panel cabinets, grey cabinets, a corner shower, a one-piece toilet, multi-coloured tile, ceramic tile, grey walls, medium hardwood floors, a drop-in sink, quartzite benchtops, brown floor, an open shower, white benchtops, a niche, a single vanity and a built-in vanity.
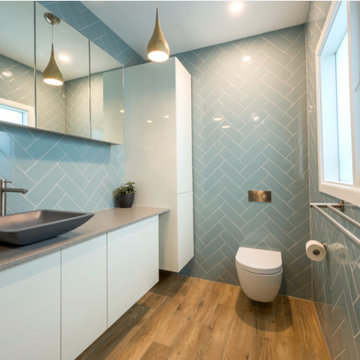
This beautiful bathroom draws inspiration from the warmth of mediterranean design. Our brave client confronted colour to form this rich palette and deliver a glamourous space.
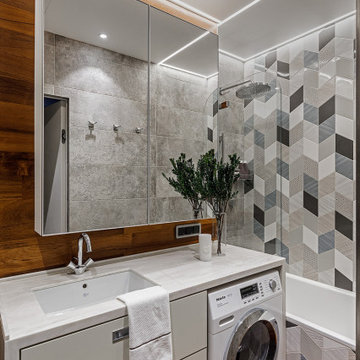
Во время разработки проекта встал вопрос о том, какой материал можно использовать кроме плитки, после чего дизайнером было предложено разбавить серый интерьер натуральным теплым деревом, которое с легкостью переносит влажность. Конечно же, это дерево - тик. В результате, пол и стена напротив входа были выполнены в этом материале. В соответствии с концепцией гостиной, мы сочетали его с серым материалом: плиткой под камень; а зону ванной выделили иной плиткой затейливой формы.
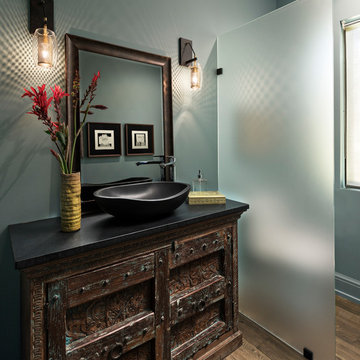
This Powder room was created from an inspiring old -world piece of furniture found by the Homeowner while traveling to Mexico. It’s a hand carved, well- worn authentic chest.
A frosted glass panel to separate the commode from the vanity. The walls feature a soft blue-green paint which warms the space and allows the furniture and accessories to pop.
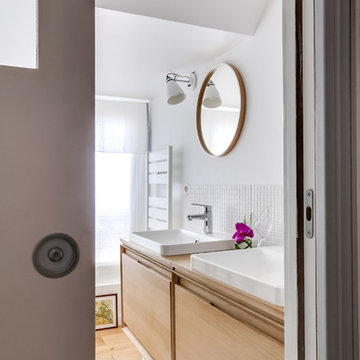
Photo of a small scandinavian 3/4 bathroom in Paris with distressed cabinets, a curbless shower, beige tile, mosaic tile, white walls, a vessel sink, medium hardwood floors and flat-panel cabinets.
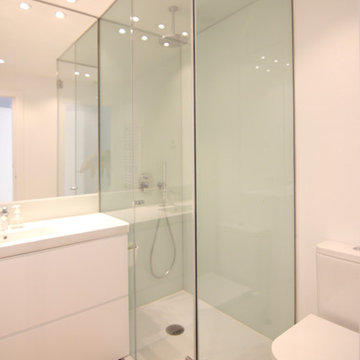
Boho Chic Style © Houzz 2015
This is an example of a small contemporary 3/4 bathroom in Madrid with flat-panel cabinets, white cabinets, a corner shower, a two-piece toilet, white walls, medium hardwood floors and an integrated sink.
This is an example of a small contemporary 3/4 bathroom in Madrid with flat-panel cabinets, white cabinets, a corner shower, a two-piece toilet, white walls, medium hardwood floors and an integrated sink.

Inspiration for a small midcentury master bathroom in DC Metro with flat-panel cabinets, white cabinets, a freestanding tub, a shower/bathtub combo, a one-piece toilet, white tile, ceramic tile, grey walls, medium hardwood floors, a drop-in sink, engineered quartz benchtops, brown floor, a sliding shower screen, grey benchtops, a single vanity and a freestanding vanity.
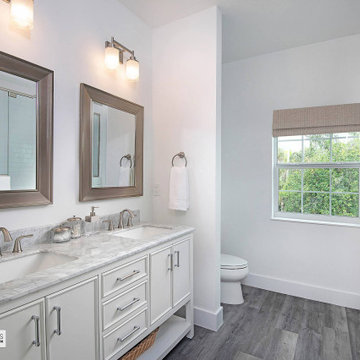
Owner's bath with large walk-in shower and dual vanities.
Inspiration for a mid-sized beach style master bathroom in Other with beaded inset cabinets, white cabinets, a corner shower, a one-piece toilet, white tile, porcelain tile, white walls, medium hardwood floors, an undermount sink, engineered quartz benchtops, grey floor, a hinged shower door, grey benchtops, a shower seat, a double vanity and a freestanding vanity.
Inspiration for a mid-sized beach style master bathroom in Other with beaded inset cabinets, white cabinets, a corner shower, a one-piece toilet, white tile, porcelain tile, white walls, medium hardwood floors, an undermount sink, engineered quartz benchtops, grey floor, a hinged shower door, grey benchtops, a shower seat, a double vanity and a freestanding vanity.
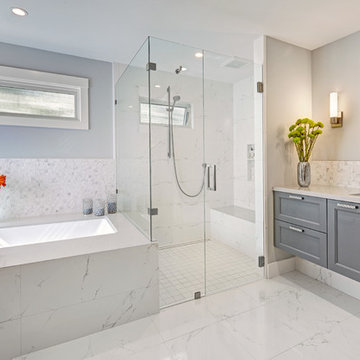
This home remodel is a celebration of curves and light. Starting from humble beginnings as a basic builder ranch style house, the design challenge was maximizing natural light throughout and providing the unique contemporary style the client’s craved.
The Entry offers a spectacular first impression and sets the tone with a large skylight and an illuminated curved wall covered in a wavy pattern Porcelanosa tile.
The chic entertaining kitchen was designed to celebrate a public lifestyle and plenty of entertaining. Celebrating height with a robust amount of interior architectural details, this dynamic kitchen still gives one that cozy feeling of home sweet home. The large “L” shaped island accommodates 7 for seating. Large pendants over the kitchen table and sink provide additional task lighting and whimsy. The Dekton “puzzle” countertop connection was designed to aid the transition between the two color countertops and is one of the homeowner’s favorite details. The built-in bistro table provides additional seating and flows easily into the Living Room.
A curved wall in the Living Room showcases a contemporary linear fireplace and tv which is tucked away in a niche. Placing the fireplace and furniture arrangement at an angle allowed for more natural walkway areas that communicated with the exterior doors and the kitchen working areas.
The dining room’s open plan is perfect for small groups and expands easily for larger events. Raising the ceiling created visual interest and bringing the pop of teal from the Kitchen cabinets ties the space together. A built-in buffet provides ample storage and display.
The Sitting Room (also called the Piano room for its previous life as such) is adjacent to the Kitchen and allows for easy conversation between chef and guests. It captures the homeowner’s chic sense of style and joie de vivre.
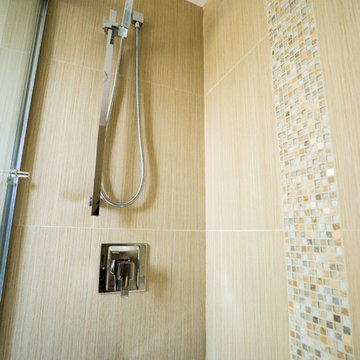
This La Mesa Master Bathroom Remodel was remodeled to give a unique modern look. A lightwood floating vanity was installed along with new porcelain wood tile. The shower walls have a light wood porcelain tile walls and glass liner. The shower head and valves are modern and detachable to be used as a hand shower as well. This unique bathroom offers a zen feel that will help anyone unwind after a long day. Photos by John Gerson. www.choosechi.com
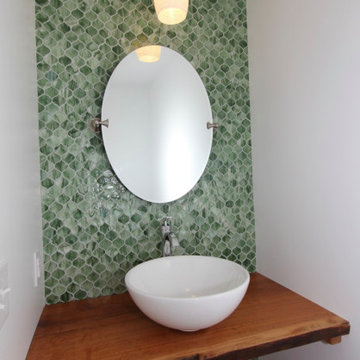
Open wooden shelves, white vessel sink, waterway faucet, and floor to ceiling green glass mosaic tiles were chosen to truly make a design statement in the powder room.
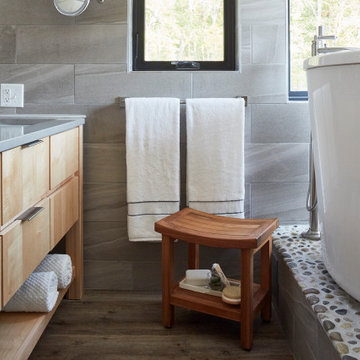
Design ideas for a small asian master bathroom in DC Metro with furniture-like cabinets, grey cabinets, a japanese tub, an open shower, gray tile, porcelain tile, white walls, medium hardwood floors, engineered quartz benchtops, brown floor, a hinged shower door and grey benchtops.
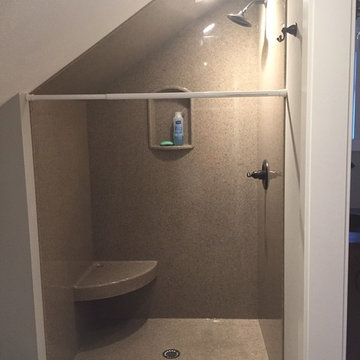
Mid-sized country 3/4 bathroom in Milwaukee with furniture-like cabinets, dark wood cabinets, an alcove shower, a two-piece toilet, grey walls, medium hardwood floors, an integrated sink, solid surface benchtops, brown floor and a shower curtain.
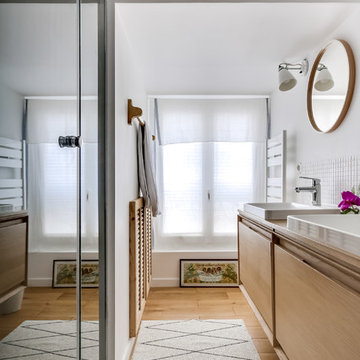
This is an example of a small scandinavian 3/4 bathroom in Paris with distressed cabinets, a curbless shower, beige tile, mosaic tile, white walls, a vessel sink, medium hardwood floors and flat-panel cabinets.
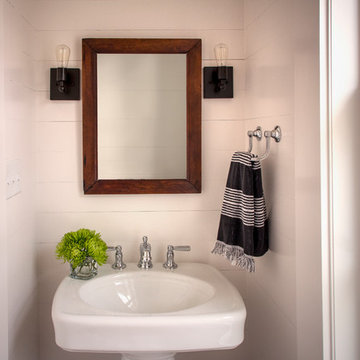
Jeff Glotzl
Inspiration for a small country bathroom in Other with a one-piece toilet, white walls, medium hardwood floors and a pedestal sink.
Inspiration for a small country bathroom in Other with a one-piece toilet, white walls, medium hardwood floors and a pedestal sink.
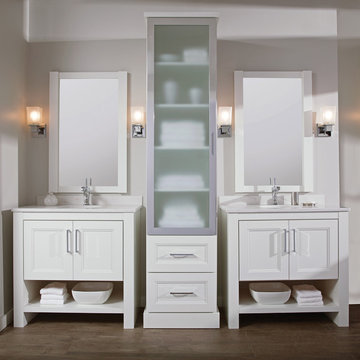
Add some class and cleanse the clutter in your bathroom by selecting a coordinated collection of bath furniture with spare sensibility. These two individual bathroom vanities are separated by the tall, free-standing linen cabinet provide each spouse their own divided space to organize their personal bath supplies, while the linen cabinet provides universal storage for items the couple with both uses.
This master bathroom features Dura Supreme’s “Style Six” furniture series. This style is designed to create sleek, minimalist appeal. Bookended on both sides and across the top, a set of doors and/or drawers are suspended beneath the countertop. If preferred, a floating shelf can be added (like shown on these two vanities) for additional and attractive storage underneath.
Style Six offers 10 different configurations (for single sink vanities, double sink vanities, or offset sinks), and an optional floating shelf (vanity floor). Any combination of Dura Supreme’s many door styles, wood species, and finishes can be selected to create a one-of-a-kind bath furniture collection.
This white on white transitional styled bathroom showcases a beautiful Chrome framed cabinet door from Dura Supreme, sleek solid surface vanity countertops, polished chrome Kohler faucets, round under-mount sinks, 2 Dura Supreme mirrors that match the vanities, polished chrome hardware, gray painted walls, and classic wood floors. The combination of all of these design elements come together to create one incredible master bath!
The bathroom has evolved from its purist utilitarian roots to a more intimate and reflective sanctuary in which to relax and reconnect. A refreshing spa-like environment offers a brisk welcome at the dawning of a new day or a soothing interlude as your day concludes.
Our busy and hectic lifestyles leave us yearning for a private place where we can truly relax and indulge. With amenities that pamper the senses and design elements inspired by luxury spas, bathroom environments are being transformed from the mundane and utilitarian to the extravagant and luxurious.
Bath cabinetry from Dura Supreme offers myriad design directions to create the personal harmony and beauty that are a hallmark of the bath sanctuary. Immerse yourself in our expansive palette of finishes and wood species to discover the look that calms your senses and soothes your soul. Your Dura Supreme designer will guide you through the selections and transform your bath into a beautiful retreat.
Request a FREE Dura Supreme Brochure Packet:
http://www.durasupreme.com/request-brochure
Find a Dura Supreme Showroom near you today:
http://www.durasupreme.com/dealer-locator
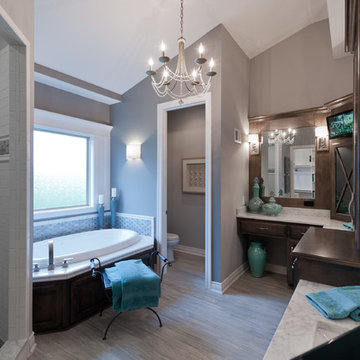
Ken Claypool
This is an example of a mid-sized transitional master wet room bathroom in Kansas City with flat-panel cabinets, dark wood cabinets, a drop-in tub, a two-piece toilet, beige tile, marble, grey walls, medium hardwood floors, an undermount sink, marble benchtops, grey floor and an open shower.
This is an example of a mid-sized transitional master wet room bathroom in Kansas City with flat-panel cabinets, dark wood cabinets, a drop-in tub, a two-piece toilet, beige tile, marble, grey walls, medium hardwood floors, an undermount sink, marble benchtops, grey floor and an open shower.
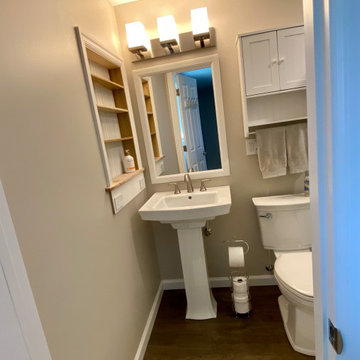
Monogram Builders LLC
Inspiration for a small arts and crafts kids bathroom in Portland with an alcove shower, a two-piece toilet, beige walls, medium hardwood floors, a pedestal sink, brown floor, a sliding shower screen, a niche and a single vanity.
Inspiration for a small arts and crafts kids bathroom in Portland with an alcove shower, a two-piece toilet, beige walls, medium hardwood floors, a pedestal sink, brown floor, a sliding shower screen, a niche and a single vanity.
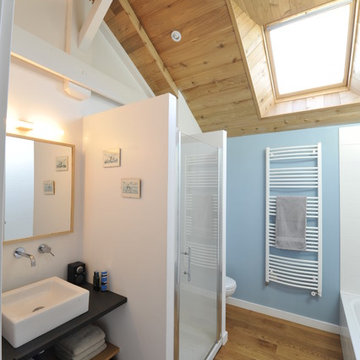
Maison et Travaux
Mid-sized contemporary 3/4 bathroom in Rennes with open cabinets, black cabinets, an alcove shower, blue walls, medium hardwood floors, a vessel sink and wood benchtops.
Mid-sized contemporary 3/4 bathroom in Rennes with open cabinets, black cabinets, an alcove shower, blue walls, medium hardwood floors, a vessel sink and wood benchtops.
Bathroom Design Ideas with Medium Hardwood Floors
8