Bathroom Design Ideas with Medium Hardwood Floors
Refine by:
Budget
Sort by:Popular Today
161 - 180 of 2,445 photos
Item 1 of 3
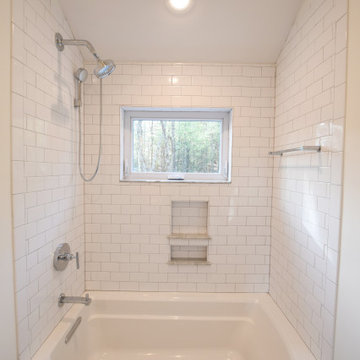
3 Bedroom, 3 Bath, 1800 square foot farmhouse in the Catskills is an excellent example of Modern Farmhouse style. Designed and built by The Catskill Farms, offering wide plank floors, classic tiled bathrooms, open floorplans, and cathedral ceilings. Modern accent like the open riser staircase, barn style hardware, and clean modern open shelving in the kitchen. A cozy stone fireplace with reclaimed beam mantle.
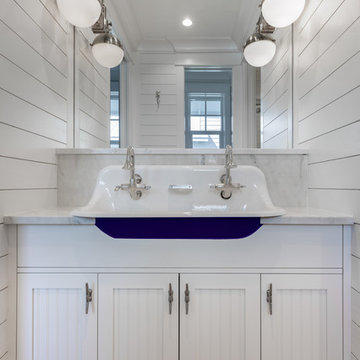
This is an example of a small beach style kids bathroom in Tampa with recessed-panel cabinets, white cabinets, white walls, medium hardwood floors, an undermount sink, marble benchtops and white benchtops.
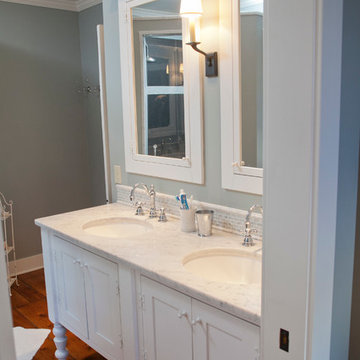
Old farmhouses offer charm and character but usually need some careful changes to efficiently serve the needs of today’s families. This blended family of four desperately desired a master bath and walk-in closet in keeping with the exceptional features of the home. At the top of the list were a large shower, double vanity, and a private toilet area. They also requested additional storage for bathroom items. Windows, doorways could not be relocated, but certain nonloadbearing walls could be removed. Gorgeous antique flooring had to be patched where walls were removed without being noticeable. Original interior doors and woodwork were restored. Deep window sills give hints to the thick stone exterior walls. A local reproduction furniture maker with national accolades was the perfect choice for the cabinetry which was hand planed and hand finished the way furniture was built long ago. Even the wood tops on the beautiful dresser and bench were rich with dimension from these techniques. The legs on the double vanity were hand turned by Amish woodworkers to add to the farmhouse flair. Marble tops and tile as well as antique style fixtures were chosen to complement the classic look of everything else in the room. It was important to choose contractors and installers experienced in historic remodeling as the old systems had to be carefully updated. Every item on the wish list was achieved in this project from functional storage and a private water closet to every aesthetic detail desired. If only the farmers who originally inhabited this home could see it now! Matt Villano Photography
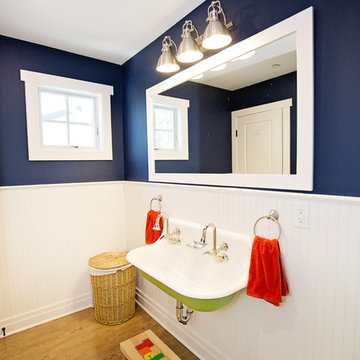
Walls in Naval SW 6244 (Sheen:Eggshell).
Beadboard in Commerical White PPG1025-1 (Sheen: Semi-Gloss)
Ceiling in Commerical White PPG1025-1 (Sheen: Flat)
Sink Base in Lime Rickey SW 6717 (Sheen: Satin).
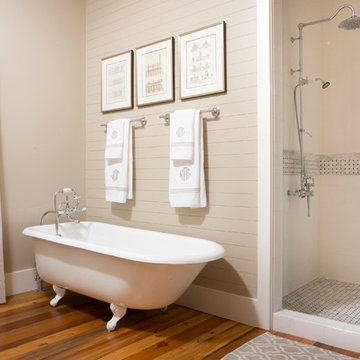
Mid-sized country master bathroom in Charleston with a claw-foot tub, an alcove shower, white tile, subway tile, grey walls and medium hardwood floors.
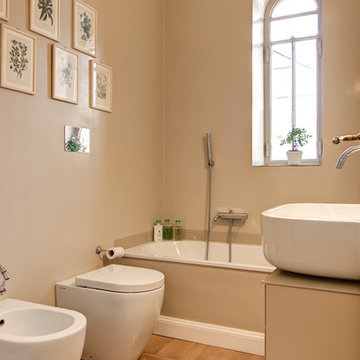
Photo of a mid-sized contemporary master bathroom in Milan with flat-panel cabinets, beige cabinets, an alcove tub, beige walls, a vessel sink, glass benchtops, beige benchtops, a shower/bathtub combo, a bidet, medium hardwood floors, brown floor and an open shower.
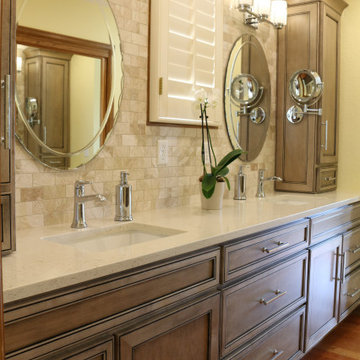
Transformed vanity area with all new cabinets and finishes, counter cabinets for added storage, and a clean, elegant design.
This is an example of a mid-sized transitional master bathroom in Denver with flat-panel cabinets, medium wood cabinets, an alcove shower, a one-piece toilet, beige tile, marble, beige walls, medium hardwood floors, an undermount sink, engineered quartz benchtops, brown floor, a hinged shower door, beige benchtops, a double vanity, a built-in vanity and vaulted.
This is an example of a mid-sized transitional master bathroom in Denver with flat-panel cabinets, medium wood cabinets, an alcove shower, a one-piece toilet, beige tile, marble, beige walls, medium hardwood floors, an undermount sink, engineered quartz benchtops, brown floor, a hinged shower door, beige benchtops, a double vanity, a built-in vanity and vaulted.
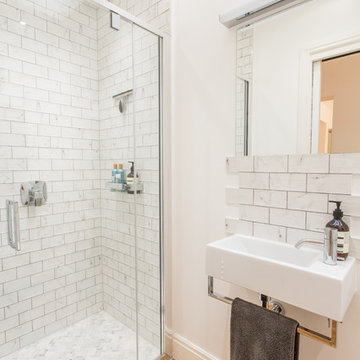
The height of the cloakroom with a large roof light gives it an amazing sense of space
This is an example of a small contemporary bathroom in Other with a wall-mount toilet, ceramic tile, white walls, medium hardwood floors, a wall-mount sink and white tile.
This is an example of a small contemporary bathroom in Other with a wall-mount toilet, ceramic tile, white walls, medium hardwood floors, a wall-mount sink and white tile.
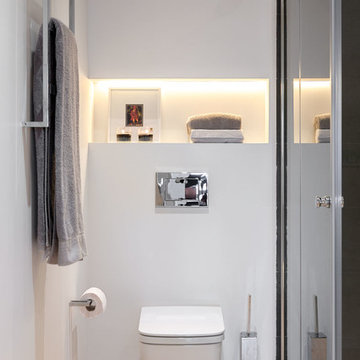
Photo of a small modern 3/4 bathroom in Bilbao with flat-panel cabinets, black cabinets, a curbless shower, a wall-mount toilet, white walls, medium hardwood floors, a vessel sink and granite benchtops.
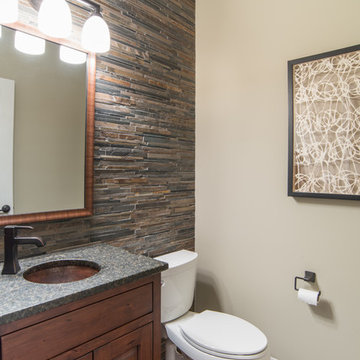
This is an example of a small country bathroom in Chicago with an undermount sink, furniture-like cabinets, medium wood cabinets, granite benchtops, a two-piece toilet, multi-coloured tile, medium hardwood floors and multi-coloured walls.
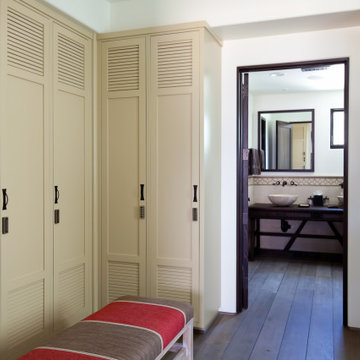
Clubhouse locker room + bathrooms
Inspiration for a mid-sized 3/4 wet room bathroom in San Diego with open cabinets, brown cabinets, a two-piece toilet, beige tile, porcelain tile, white walls, medium hardwood floors, a vessel sink, wood benchtops, brown floor, a hinged shower door, brown benchtops, an enclosed toilet, a double vanity, a freestanding vanity and decorative wall panelling.
Inspiration for a mid-sized 3/4 wet room bathroom in San Diego with open cabinets, brown cabinets, a two-piece toilet, beige tile, porcelain tile, white walls, medium hardwood floors, a vessel sink, wood benchtops, brown floor, a hinged shower door, brown benchtops, an enclosed toilet, a double vanity, a freestanding vanity and decorative wall panelling.
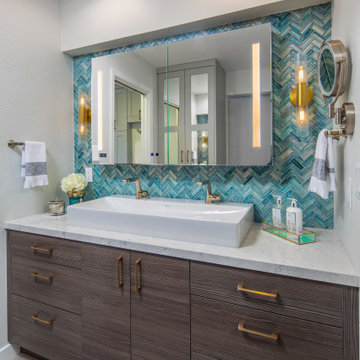
This is an example of a large transitional master wet room bathroom in San Diego with flat-panel cabinets, dark wood cabinets, a one-piece toilet, blue tile, white walls, a vessel sink, engineered quartz benchtops, green floor, a hinged shower door, white benchtops and medium hardwood floors.
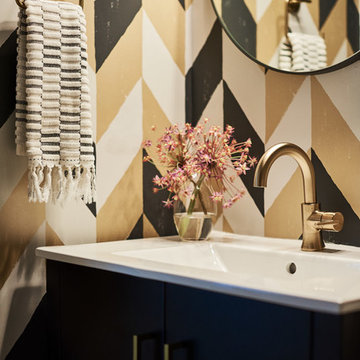
Chayce Lanphear
Small contemporary bathroom in Denver with shaker cabinets, black cabinets, a two-piece toilet, multi-coloured walls, medium hardwood floors, an integrated sink, brown floor and white benchtops.
Small contemporary bathroom in Denver with shaker cabinets, black cabinets, a two-piece toilet, multi-coloured walls, medium hardwood floors, an integrated sink, brown floor and white benchtops.
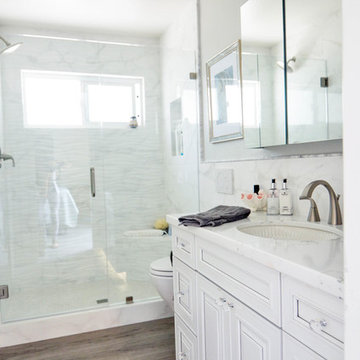
A classic marble white and marble motif play beautifully off the weathered engineered wood flooring in the guest bathroom renovation. A walk in shower replaced the unused tub, and the frameless glass shower door and tiled wainscoting make this small space seem much larger than its footprint. A wall hung toilet and toe kick lighting expands the floor visually, allowing for the small tiled in window to truly brighten this small space. Marble countertops compliment the marbled sculpted large format Porcelanosa wall tile, and satin nickel fixtures pop against the white background. Truly a retreat!
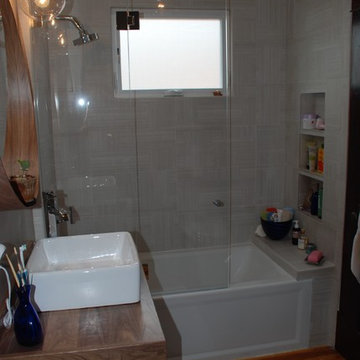
This was a tiny bathroom in a 1903 Victorian house, made even smaller by dark wood wainscoting, chair rails, crown molding, and a claw foot tub/shower.. The desired effect was to be light, airy, and contemporary even though the space was small. Adding an awning window in the shower helped add natural light and air flow. The owner wanted to retain the old baseboards and doors to tie it in to the rest of the house.
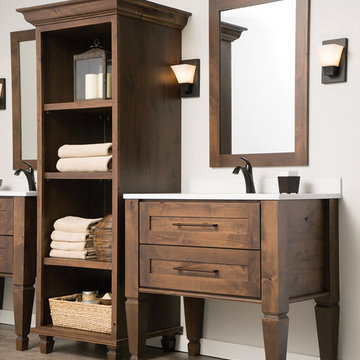
Plunge in your new bath with darling design elements to create a coordinated bathroom with a surprising appeal. Small spaces call for big design details like the ornate turn posts that frame the sink area to create a compelling look for the bath vanity. Select the most inviting and luxurious materials to create a relaxing space that rejuvenates as it soothes and calms. Coordinating bath furniture from Dura Supreme brings all the details together with your choice of beautiful styles and finishes.
A linen cabinet with a mirrored back beautifully displays stacks of towels and bathroom sundries. These furniture vanities showcase Dura Supreme’s “Style Five” furniture series. Style Five is designed with a selection of turned posts for iconic furniture style to meet your personal tastes. The two individual vanities separated by the free-standing linen cabinet provide each spouse their own divided space to organize their personal bath supplies, while the linen cabinet provides universal storage for items the couple will both use.
Style Five furniture series offers 10 different configurations (for single sink vanities, double sink vanities, or offset sinks), 15 turn post designs and an optional floor with either plain or slatted detail. A selection of classic post designs offers personalized design choices. Any combination of Dura Supreme’s many door styles, wood species, and finishes can be selected to create a one-of-a-kind bath furniture collection.
The bathroom has evolved from its purist utilitarian roots to a more intimate and reflective sanctuary in which to relax and reconnect. A refreshing spa-like environment offers a brisk welcome at the dawning of a new day or a soothing interlude as your day concludes.
Our busy and hectic lifestyles leave us yearning for a private place where we can truly relax and indulge. With amenities that pamper the senses and design elements inspired by luxury spas, bathroom environments are being transformed from the mundane and utilitarian to the extravagant and luxurious.
Bath cabinetry from Dura Supreme offers myriad design directions to create the personal harmony and beauty that are a hallmark of the bath sanctuary. Immerse yourself in our expansive palette of finishes and wood species to discover the look that calms your senses and soothes your soul. Your Dura Supreme designer will guide you through the selections and transform your bath into a beautiful retreat.
Request a FREE Dura Supreme Brochure Packet:
http://www.durasupreme.com/request-brochure
Find a Dura Supreme Showroom near you today:
http://www.durasupreme.com/dealer-locator
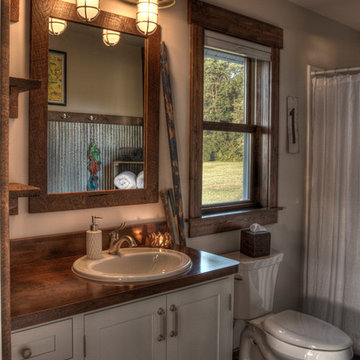
Mid-sized traditional 3/4 bathroom in Minneapolis with beaded inset cabinets, grey cabinets, an alcove shower, a two-piece toilet, grey walls, medium hardwood floors, a drop-in sink, wood benchtops, brown floor and a shower curtain.
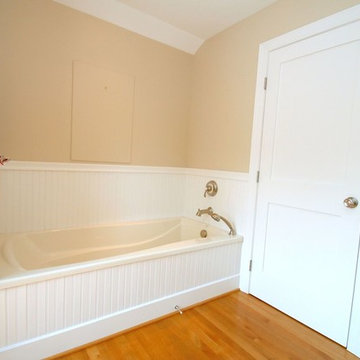
Large beach style 3/4 bathroom in New York with an alcove tub, a corner shower, yellow walls, medium hardwood floors, a pedestal sink, brown floor and a hinged shower door.
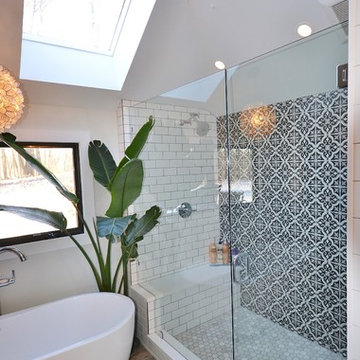
Master bath retreat with all the bells and whistles. This clients original master bath was cluttered and cramped. It was a large space but crowded with walls separating the area into many smaller spaces. We redesigned the bath removing walls, moving and replacing the window, and changing the configuration. Needing extra storage was another driving facture of this project. Using a custom vanity with all functional drawers, installing a full wall of linen cabinets with custom interior organizers for jewelry, shoes, etc., and installing an area of floating shelves and coat hooks added tons of great storage. A new spacious shower with double shower heads and an awesome tile design really makes a statement. This bathroom has it all.
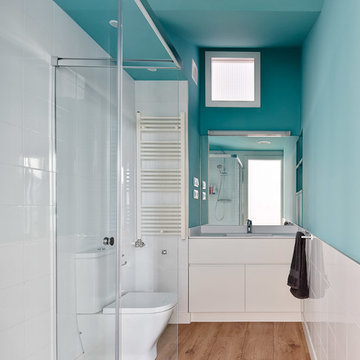
Design ideas for a small beach style 3/4 bathroom in Other with flat-panel cabinets, white cabinets, a corner shower, a two-piece toilet, blue walls, medium hardwood floors and an integrated sink.
Bathroom Design Ideas with Medium Hardwood Floors
9