Bathroom Design Ideas with Medium Wood Cabinets and a Bidet
Refine by:
Budget
Sort by:Popular Today
201 - 220 of 1,153 photos
Item 1 of 3
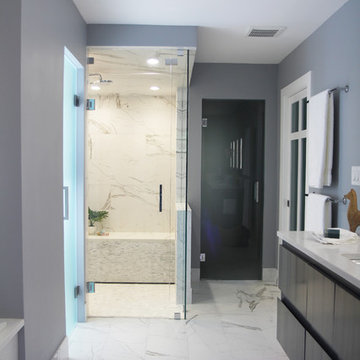
Porcelain and stacked stone with marble accents in this steam shower. Recessed medicine cabinets and a custom cabinet with a custom verigated paint finish.
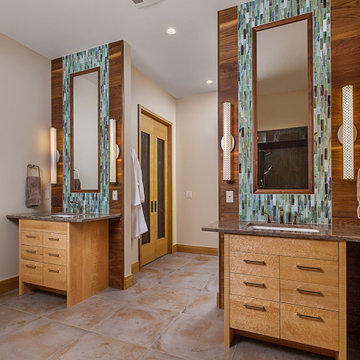
Furniture-like custom vanities with mixed-media mirror walls were made from wood from the owners wood mill in Michigan. Design and Construction by Meadowlark Design + Build. Photography by Jeff Garland.
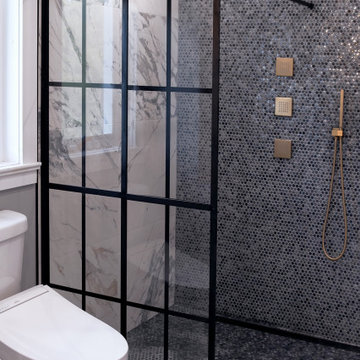
Master bathroom with open walk-in shower featuring small, round, blue tiles and large white-and-grey marbled tiles. Multi-head shower with gold fixtures and multiple individual controls. High-end bidet toilet.
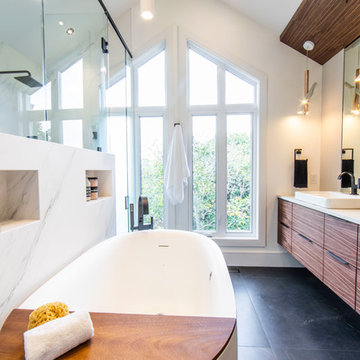
Aia photography
This is an example of a large contemporary master bathroom in Toronto with flat-panel cabinets, medium wood cabinets, a curbless shower, white tile, porcelain tile, white walls, porcelain floors, a vessel sink, engineered quartz benchtops, black floor, a hinged shower door, white benchtops, a freestanding tub and a bidet.
This is an example of a large contemporary master bathroom in Toronto with flat-panel cabinets, medium wood cabinets, a curbless shower, white tile, porcelain tile, white walls, porcelain floors, a vessel sink, engineered quartz benchtops, black floor, a hinged shower door, white benchtops, a freestanding tub and a bidet.
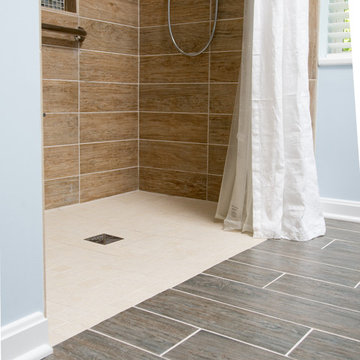
To watch our bathroom tours click the link below!
https://www.bauscherconstruction.com/page/bathroom
©Paul Bauscher
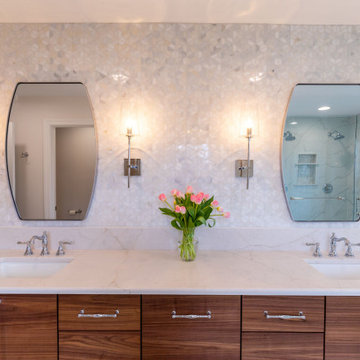
This transitional design style primary (master) bathroom remodel is the perfect mix of traditional and modern esthetics. This project features a beautiful mosaic marble tile backsplash, Victoria + Albert freestanding tub, floating shelves, walnut double vanity with Calacatta Valentin Quartz countertops, chandelier and sconce lighting.
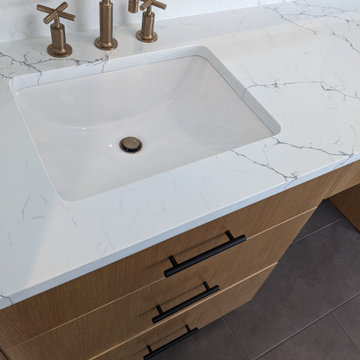
This shower design features large format Firenze marble tile from #thetileshop, #Kohler purist fixtures and a custom made shower pan recessed into the concrete slab to create a one of a kind zero curb shower. Featuring a herringbone mosaic marble for the shower floor, custom bench with quartz top to match the vanity, recessed shampoo niche with matching pencil edging and an extended glass surround, you feel the difference from basic economy to first class when you step into this space ✈️
The Kohler Purist shower system consists of a ceiling mounted rain head, handheld wand sprayer and wall mounted shower head that features innovative Katalyst air-induction technology, which efficiently mixes air and water to produce large water droplets and deliver a powerful, thoroughly drenching overhead shower experience, simulating the soaking deluge of a warm summer downpour.
We love the vibrant brushed bronze finish on these fixtures as it brings out the sultry effect in the bathroom and when paired with classic marble it adds a clean, minimal feel whilst also being the showstopper of the space ?
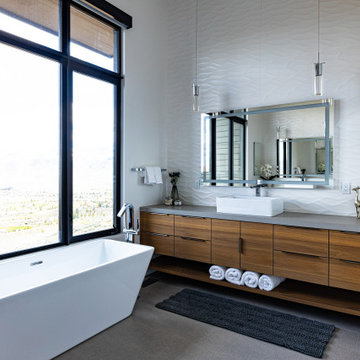
A modern master bathroom with two floating vanities for his and her sides. Above the vanity is a 3D porcelain tile in white with a LED wall mounted mirror. Two modern pendants are suspended over the concrete looking countertop. In between the vanities is a modern freestanding tub that looks out over the mountain and city views. On the floor is a grey linen textured porcelain tile that is heated.
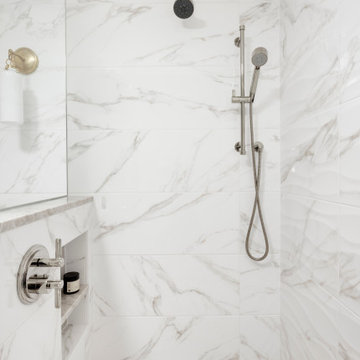
APD was hired to update the kitchen, living room, primary bathroom and bedroom, and laundry room in this suburban townhome. The design brought an aesthetic that incorporated a fresh updated and current take on traditional while remaining timeless and classic. The kitchen layout moved cooking to the exterior wall providing a beautiful range and hood moment. Removing an existing peninsula and re-orienting the island orientation provided a functional floorplan while adding extra storage in the same square footage. A specific design request from the client was bar cabinetry integrated into the stair railing, and we could not be more thrilled with how it came together!
The primary bathroom experienced a major overhaul by relocating both the shower and double vanities and removing an un-used soaker tub. The design added linen storage and seated beauty vanity while expanding the shower to a luxurious size. Dimensional tile at the shower accent wall relates to the dimensional tile at the kitchen backsplash without matching the two spaces to each other while tones of cream, taupe, and warm woods with touches of gray are a cohesive thread throughout.
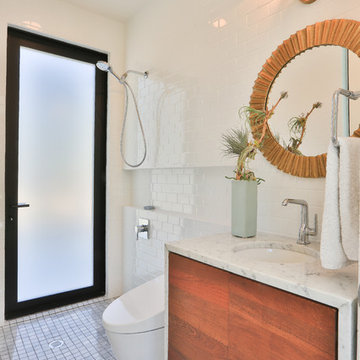
Casey Fry
Inspiration for a small contemporary 3/4 bathroom in Austin with flat-panel cabinets, medium wood cabinets, an open shower, a bidet, white tile, subway tile, white walls, marble floors, an undermount sink and marble benchtops.
Inspiration for a small contemporary 3/4 bathroom in Austin with flat-panel cabinets, medium wood cabinets, an open shower, a bidet, white tile, subway tile, white walls, marble floors, an undermount sink and marble benchtops.
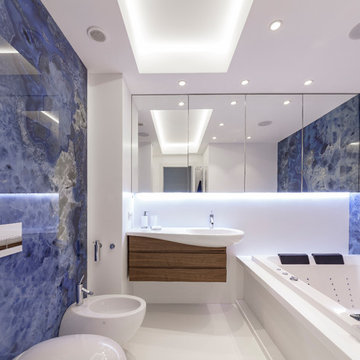
Петр Маслов
Design ideas for a mid-sized contemporary master bathroom in Other with a hot tub, blue tile, white walls, porcelain floors, white floor, flat-panel cabinets, medium wood cabinets, a bidet and a console sink.
Design ideas for a mid-sized contemporary master bathroom in Other with a hot tub, blue tile, white walls, porcelain floors, white floor, flat-panel cabinets, medium wood cabinets, a bidet and a console sink.
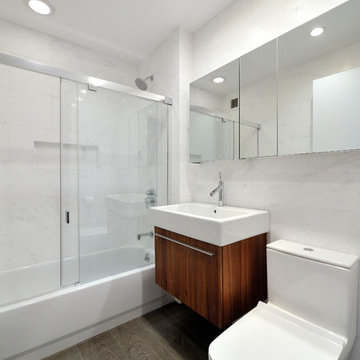
Photo of a mid-sized contemporary master bathroom in New York with medium wood cabinets, an open shower, a bidet, white tile, porcelain tile, white walls, ceramic floors and an integrated sink.
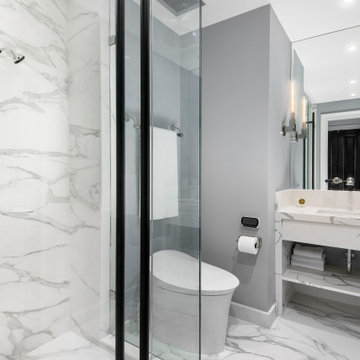
One of Melrose Partners Designs' most notable rooms, the woman’s sanctuary, also known as the primary bathroom, features a juxtaposition of Restoration Hardware’s masculine tones and an elegant yet thoughtful interior layout. An expansive closet, vast stand-in shower, nickel stand-alone tub, and vanity with black and white polished nickel plumbing fixtures, all encompass this opulent interior space.
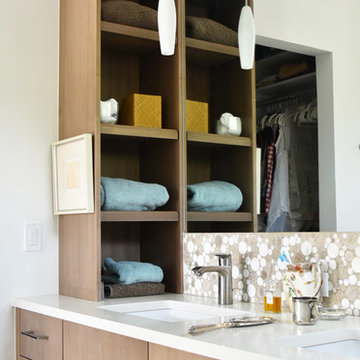
additional storage for towels and sundries.
Inspiration for a small modern master bathroom in Denver with multi-coloured tile, white walls, white benchtops, flat-panel cabinets, medium wood cabinets, a double shower, a bidet, marble, porcelain floors, an undermount sink, quartzite benchtops and beige floor.
Inspiration for a small modern master bathroom in Denver with multi-coloured tile, white walls, white benchtops, flat-panel cabinets, medium wood cabinets, a double shower, a bidet, marble, porcelain floors, an undermount sink, quartzite benchtops and beige floor.
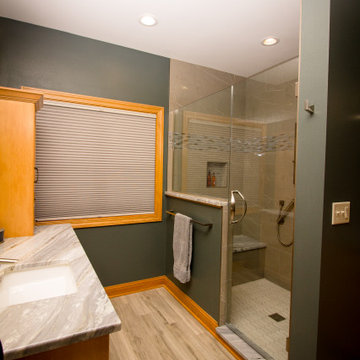
Corner closet removed to fit in this large walk-in shower with shower bench. Gray-green porcelain tile with white veining installed on shower walls. A gray hexagon tile for the floor adds pattern to the space. A deceptive glass mosaic stipe across the shower adds interest and texture to the space.
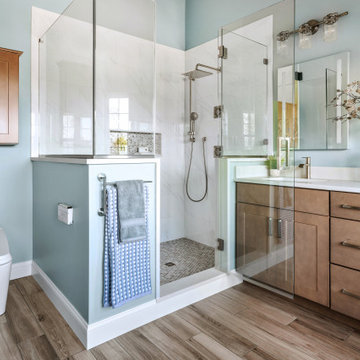
Large transitional master bathroom in Philadelphia with shaker cabinets, medium wood cabinets, a freestanding tub, an alcove shower, a bidet, white tile, porcelain tile, grey walls, porcelain floors, an undermount sink, engineered quartz benchtops, brown floor, a hinged shower door, grey benchtops, a niche, a double vanity, a built-in vanity and vaulted.
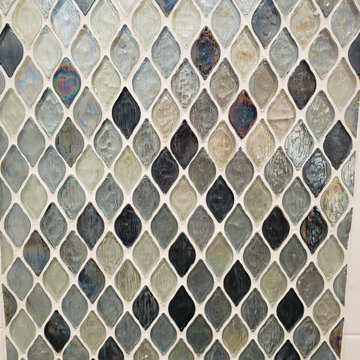
Another detail of the waterfall tiles as seen in the shower alcove.
Design ideas for a mid-sized contemporary master bathroom in Boston with raised-panel cabinets, medium wood cabinets, an alcove shower, a bidet, white tile, marble, blue walls, ceramic floors, an undermount sink, engineered quartz benchtops, grey floor, a hinged shower door, white benchtops, a laundry, a double vanity, a built-in vanity and vaulted.
Design ideas for a mid-sized contemporary master bathroom in Boston with raised-panel cabinets, medium wood cabinets, an alcove shower, a bidet, white tile, marble, blue walls, ceramic floors, an undermount sink, engineered quartz benchtops, grey floor, a hinged shower door, white benchtops, a laundry, a double vanity, a built-in vanity and vaulted.
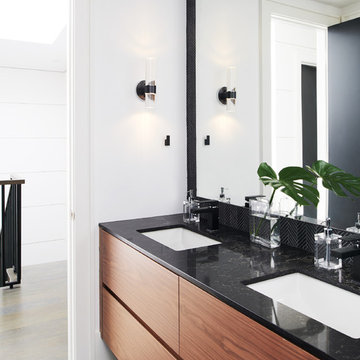
alex lukey photography
This is an example of a large contemporary 3/4 bathroom in Toronto with flat-panel cabinets, medium wood cabinets, a drop-in tub, a shower/bathtub combo, a bidet, white tile, stone slab, white walls, marble floors, an integrated sink, quartzite benchtops, black floor and a hinged shower door.
This is an example of a large contemporary 3/4 bathroom in Toronto with flat-panel cabinets, medium wood cabinets, a drop-in tub, a shower/bathtub combo, a bidet, white tile, stone slab, white walls, marble floors, an integrated sink, quartzite benchtops, black floor and a hinged shower door.
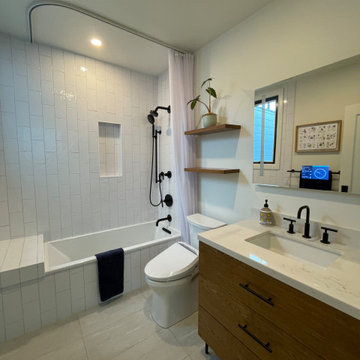
Design ideas for a mid-sized transitional bathroom in San Francisco with furniture-like cabinets, medium wood cabinets, an alcove tub, a shower/bathtub combo, a bidet, white tile, subway tile, white walls, porcelain floors, an undermount sink, engineered quartz benchtops, grey floor, a shower curtain, white benchtops, a niche, a single vanity and a freestanding vanity.
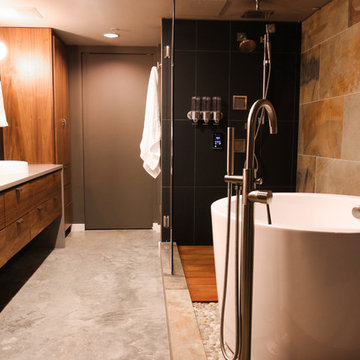
This is an example of a small transitional master bathroom in Houston with flat-panel cabinets, medium wood cabinets, a japanese tub, an open shower, a bidet, black tile, stone tile, grey walls, concrete floors, an integrated sink, quartzite benchtops, grey floor, a hinged shower door and grey benchtops.
Bathroom Design Ideas with Medium Wood Cabinets and a Bidet
11