Bathroom Design Ideas with Medium Wood Cabinets and a Bidet
Refine by:
Budget
Sort by:Popular Today
121 - 140 of 1,152 photos
Item 1 of 3
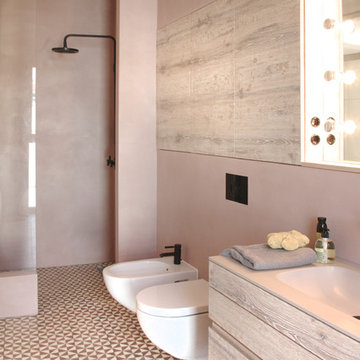
atelier für raumfragen!
Design ideas for a large modern bathroom in Berlin with a bidet, pink walls, an integrated sink, flat-panel cabinets, medium wood cabinets, an open shower, solid surface benchtops and an open shower.
Design ideas for a large modern bathroom in Berlin with a bidet, pink walls, an integrated sink, flat-panel cabinets, medium wood cabinets, an open shower, solid surface benchtops and an open shower.
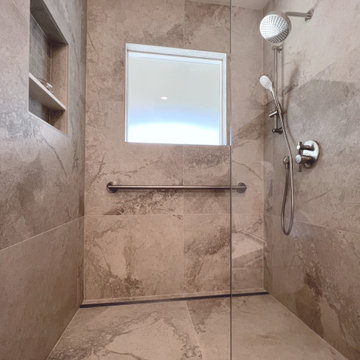
The previous bathroom had large windows facing the front of the house, which raised privacy concerns for the clients. To address this, we replaced the existing windows with frosted glass. The frosted windows not only ensured the much-needed privacy but also allowed ample natural light to filter into the room, creating a serene and well-lit atmosphere.
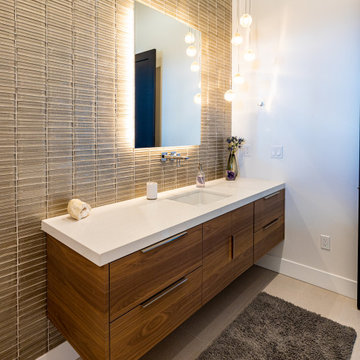
This glamourous bathroom was designed for a young teen girl that wanted a grown up but elegant space to get ready in everyday. The vanity wall and two walls in the shower are covered in the linear champagne colored glass tiles. Suspended over the countertop is a stunning Terzani 5 pendant fixture with champagne colored solid glass globes. The long floating vanity has ample storage and has a shimmery engineered quartz countertop with an undermounted sink and a modern wall mounted faucet with lighted LED mirror above. On the floor is a linen textured porcelain tile.
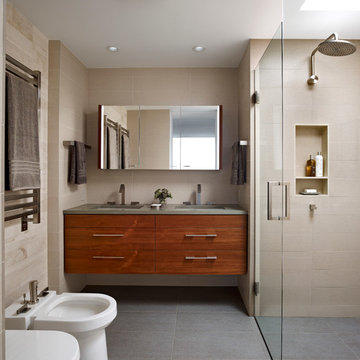
A wall-mounted double vanity, curbless shower, towel warmers, and both a bidet and toilet are featured in the master bath.
© Jeffrey Totaro, photographer
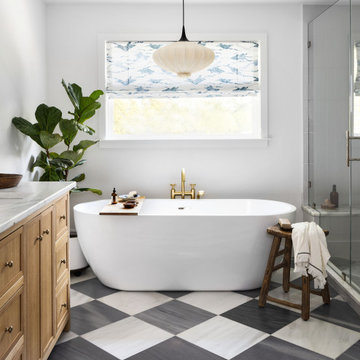
Design ideas for a mid-sized scandinavian master bathroom in DC Metro with shaker cabinets, medium wood cabinets, a freestanding tub, a bidet, white tile, ceramic tile, white walls, marble floors, an undermount sink, marble benchtops, multi-coloured floor, white benchtops, an enclosed toilet, a double vanity, a built-in vanity and wallpaper.
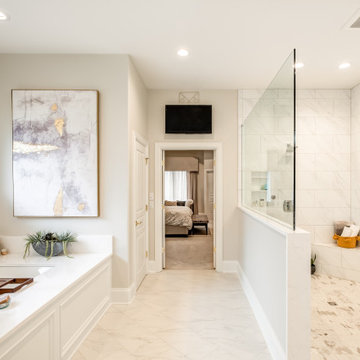
What's not to love in this HUGE bathroom! A large air massage tub is perfect for relaxing after a long day with a perfect view of the wall mounted tv. The large shower is open with plenty of room for two! Dual showerheads and a bench are everything you've been looking for in your master shower!
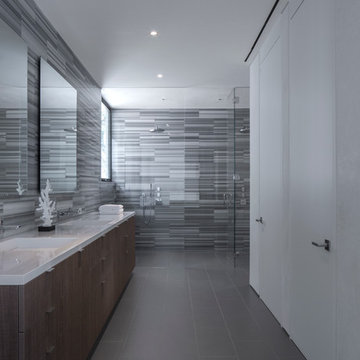
Photo by Art Gray
Design ideas for a mid-sized contemporary master bathroom in Los Angeles with flat-panel cabinets, medium wood cabinets, a double shower, a bidet, white walls and slate floors.
Design ideas for a mid-sized contemporary master bathroom in Los Angeles with flat-panel cabinets, medium wood cabinets, a double shower, a bidet, white walls and slate floors.

This luxurious spa-like bathroom was remodeled from a dated 90's bathroom. The entire space was demolished and reconfigured to be more functional. Walnut Italian custom floating vanities, large format 24"x48" porcelain tile that ran on the floor and up the wall, marble countertops and shower floor, brass details, layered mirrors, and a gorgeous white oak clad slat walled water closet. This space just shines!
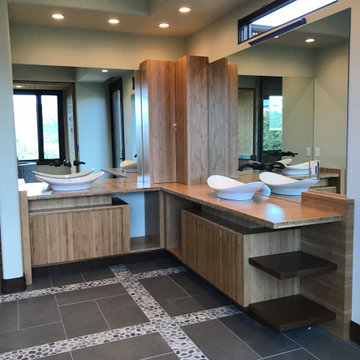
Master bath vanity installed.
This is an example of a mid-sized contemporary master bathroom in Phoenix with flat-panel cabinets, medium wood cabinets, a freestanding tub, a corner shower, a bidet, beige walls, porcelain floors, a vessel sink, wood benchtops, grey floor, a hinged shower door, an enclosed toilet, a double vanity and a built-in vanity.
This is an example of a mid-sized contemporary master bathroom in Phoenix with flat-panel cabinets, medium wood cabinets, a freestanding tub, a corner shower, a bidet, beige walls, porcelain floors, a vessel sink, wood benchtops, grey floor, a hinged shower door, an enclosed toilet, a double vanity and a built-in vanity.
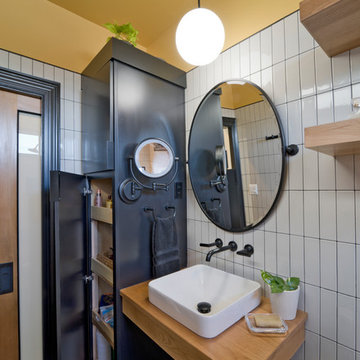
This award-winning whole house renovation of a circa 1875 single family home in the historic Capitol Hill neighborhood of Washington DC provides the client with an open and more functional layout without requiring an addition. After major structural repairs and creating one uniform floor level and ceiling height, we were able to make a truly open concept main living level, achieving the main goal of the client. The large kitchen was designed for two busy home cooks who like to entertain, complete with a built-in mud bench. The water heater and air handler are hidden inside full height cabinetry. A new gas fireplace clad with reclaimed vintage bricks graces the dining room. A new hand-built staircase harkens to the home's historic past. The laundry was relocated to the second floor vestibule. The three upstairs bathrooms were fully updated as well. Final touches include new hardwood floor and color scheme throughout the home.
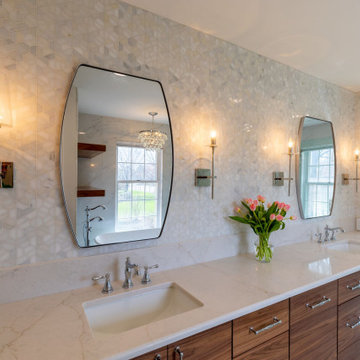
This transitional design style primary (master) bathroom remodel is the perfect mix of traditional and modern esthetics. This project features a beautiful mosaic marble tile backsplash, Victoria + Albert freestanding tub, floating shelves, walnut double vanity with Calacatta Valentin Quartz countertops, chandelier and sconce lighting.

APD was hired to update the kitchen, living room, primary bathroom and bedroom, and laundry room in this suburban townhome. The design brought an aesthetic that incorporated a fresh updated and current take on traditional while remaining timeless and classic. The kitchen layout moved cooking to the exterior wall providing a beautiful range and hood moment. Removing an existing peninsula and re-orienting the island orientation provided a functional floorplan while adding extra storage in the same square footage. A specific design request from the client was bar cabinetry integrated into the stair railing, and we could not be more thrilled with how it came together!
The primary bathroom experienced a major overhaul by relocating both the shower and double vanities and removing an un-used soaker tub. The design added linen storage and seated beauty vanity while expanding the shower to a luxurious size. Dimensional tile at the shower accent wall relates to the dimensional tile at the kitchen backsplash without matching the two spaces to each other while tones of cream, taupe, and warm woods with touches of gray are a cohesive thread throughout.
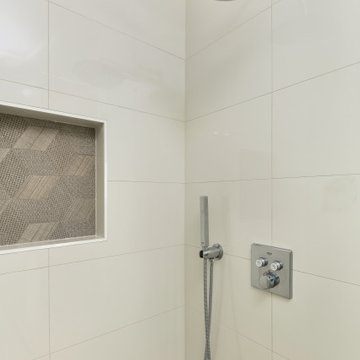
Inspiration for a mid-sized transitional master bathroom in Seattle with flat-panel cabinets, medium wood cabinets, a drop-in tub, an alcove shower, a bidet, white tile, porcelain tile, white walls, porcelain floors, an undermount sink, engineered quartz benchtops, beige floor, a hinged shower door, white benchtops, a niche, a double vanity and a floating vanity.
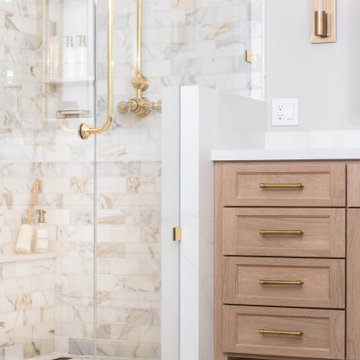
A spa-like master bathroom retreat. Custom cement tile flooring, custom oak vanity with quartz countertop, Calacatta marble walk-in shower for two, complete with a ledge bench and brass shower fixtures. Brass mirrors and sconces. Attached master closet with custom closet cabinetry and a separate water closet for complete privacy.
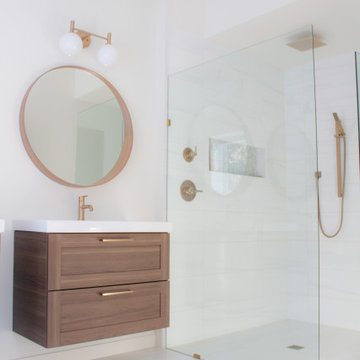
Converting a traditional living room space into a walk out master bedroom with a curb less shower, a walk in closet and a separate water closet becomes a breathtaking addition. Thinking it's time to renovate your own space? Send us a message!
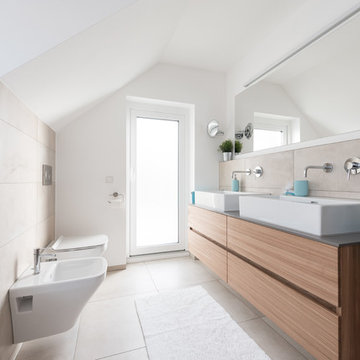
Genügend Bewegungsraum für die Familie ist nach dem Umbau entstanden. Der Waschtisch Unterschrank wurde vom Schreiner auf Maß angefertigt.
Design ideas for a mid-sized scandinavian 3/4 bathroom in Stuttgart with flat-panel cabinets, medium wood cabinets, a drop-in tub, a shower/bathtub combo, a bidet, beige tile, cement tile, white walls, cement tiles, a vessel sink and beige floor.
Design ideas for a mid-sized scandinavian 3/4 bathroom in Stuttgart with flat-panel cabinets, medium wood cabinets, a drop-in tub, a shower/bathtub combo, a bidet, beige tile, cement tile, white walls, cement tiles, a vessel sink and beige floor.
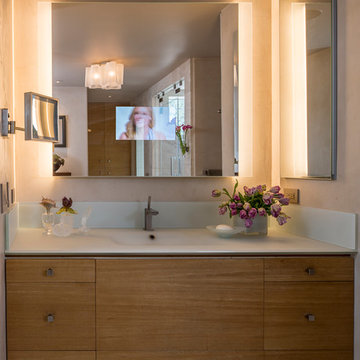
A new side lit mirror with integrated TV, Venetian plastered walls and glass topped vanity update the existing mahogany cabinetry in this master bath.
Photography: E Andrew McKinney
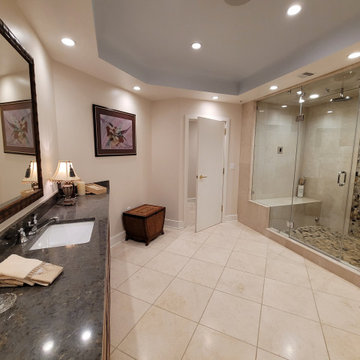
This luxurious, spa inspired guest bathroom is expansive. Including custom built Brazilian cherry cabinetry topped with gorgeous grey granite, double sinks, vanity, a fabulous steam shower, separate water closet with Kohler toilet and bidet, and large linen closet.
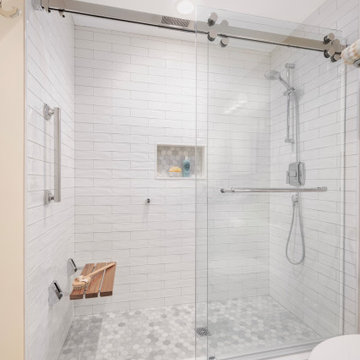
Master en-suite with his and her custom cherry vanities as well as matching linen towers and hidden hamper. Privacy wall for water closet, customer steam shower with teak bench featuring mosaic marble. Thibault, Honshu custom window treatment.
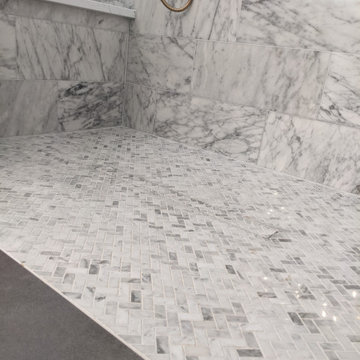
This shower design features large format Firenze marble tile from #thetileshop, #Kohler purist fixtures and a custom made shower pan recessed into the concrete slab to create a one of a kind zero curb shower. Featuring a herringbone mosaic marble for the shower floor, custom bench with quartz top to match the vanity, recessed shampoo niche with matching pencil edging and an extended glass surround, you feel the difference from basic economy to first class when you step into this space ✈️
The Kohler Purist shower system consists of a ceiling mounted rain head, handheld wand sprayer and wall mounted shower head that features innovative Katalyst air-induction technology, which efficiently mixes air and water to produce large water droplets and deliver a powerful, thoroughly drenching overhead shower experience, simulating the soaking deluge of a warm summer downpour.
We love the vibrant brushed bronze finish on these fixtures as it brings out the sultry effect in the bathroom and when paired with classic marble it adds a clean, minimal feel whilst also being the showstopper of the space ?
Bathroom Design Ideas with Medium Wood Cabinets and a Bidet
7