Bathroom Design Ideas with Medium Wood Cabinets and a Bidet
Refine by:
Budget
Sort by:Popular Today
41 - 60 of 1,152 photos
Item 1 of 3
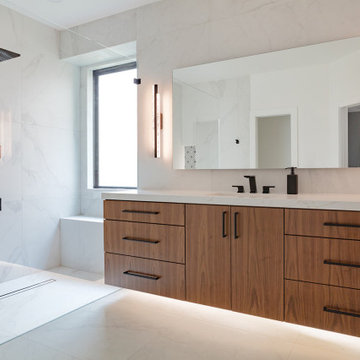
This is an example of a mid-sized modern master bathroom in Dallas with flat-panel cabinets, medium wood cabinets, a double shower, a bidet, white tile, porcelain tile, white walls, porcelain floors, an undermount sink, engineered quartz benchtops, white floor, an open shower, white benchtops, a shower seat, a single vanity and a floating vanity.
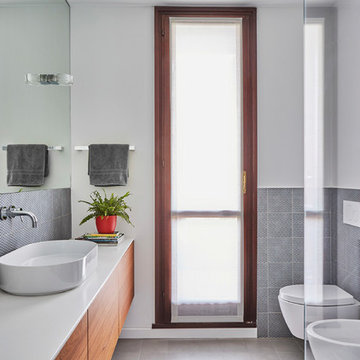
Matteo Imbriani
Photo of a mid-sized contemporary 3/4 bathroom in Milan with flat-panel cabinets, medium wood cabinets, a bidet, white walls and a vessel sink.
Photo of a mid-sized contemporary 3/4 bathroom in Milan with flat-panel cabinets, medium wood cabinets, a bidet, white walls and a vessel sink.
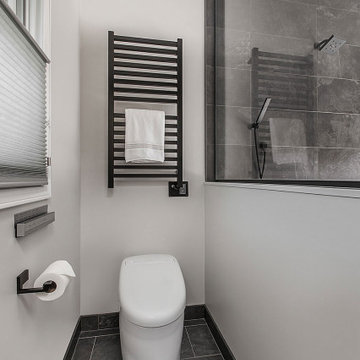
A revised window layout allowed us to create a separate toilet room.
This is an example of a mid-sized asian master wet room bathroom in Detroit with flat-panel cabinets, medium wood cabinets, an undermount tub, a bidet, gray tile, porcelain tile, beige walls, ceramic floors, an undermount sink, engineered quartz benchtops, grey floor, white benchtops, a niche, a double vanity, a floating vanity and an open shower.
This is an example of a mid-sized asian master wet room bathroom in Detroit with flat-panel cabinets, medium wood cabinets, an undermount tub, a bidet, gray tile, porcelain tile, beige walls, ceramic floors, an undermount sink, engineered quartz benchtops, grey floor, white benchtops, a niche, a double vanity, a floating vanity and an open shower.
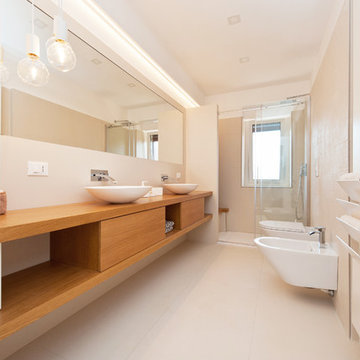
Photo of a contemporary bathroom in Rome with flat-panel cabinets, medium wood cabinets, a bidet, white walls, a vessel sink, wood benchtops, beige floor, a sliding shower screen and brown benchtops.
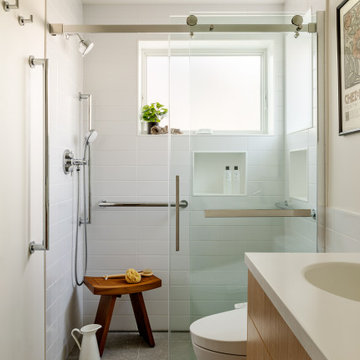
Photo by: Michele Lee Willson
Photo of a modern bathroom in San Francisco with flat-panel cabinets, medium wood cabinets, a curbless shower, a bidet, white tile, ceramic tile, an integrated sink, solid surface benchtops, a sliding shower screen, white benchtops, a single vanity and a built-in vanity.
Photo of a modern bathroom in San Francisco with flat-panel cabinets, medium wood cabinets, a curbless shower, a bidet, white tile, ceramic tile, an integrated sink, solid surface benchtops, a sliding shower screen, white benchtops, a single vanity and a built-in vanity.
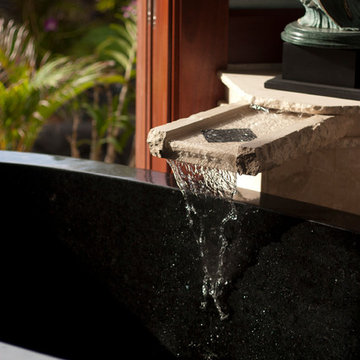
Ricci Racela
Design ideas for a large asian bathroom in Hawaii with a vessel sink, shaker cabinets, medium wood cabinets, granite benchtops, a freestanding tub, a bidet, multi-coloured tile, stone tile, beige walls, limestone floors and with a sauna.
Design ideas for a large asian bathroom in Hawaii with a vessel sink, shaker cabinets, medium wood cabinets, granite benchtops, a freestanding tub, a bidet, multi-coloured tile, stone tile, beige walls, limestone floors and with a sauna.
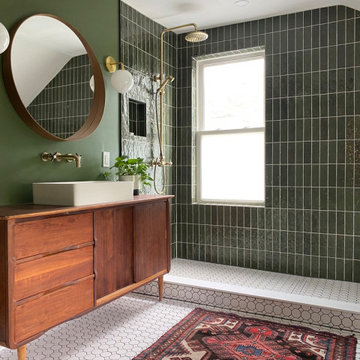
Mid-century modern inspired bathroom. Earthy with lots of texture and warmth.
Inspiration for a mid-sized midcentury master bathroom in Other with medium wood cabinets, a claw-foot tub, an open shower, a bidet, green tile, ceramic tile, green walls, cement tiles, a vessel sink, white floor, an open shower, a shower seat, a single vanity and a freestanding vanity.
Inspiration for a mid-sized midcentury master bathroom in Other with medium wood cabinets, a claw-foot tub, an open shower, a bidet, green tile, ceramic tile, green walls, cement tiles, a vessel sink, white floor, an open shower, a shower seat, a single vanity and a freestanding vanity.
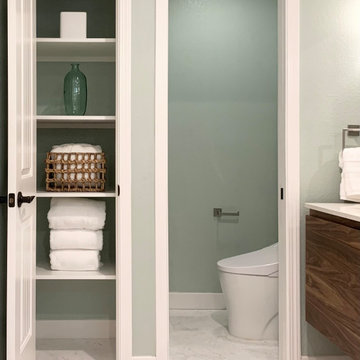
The use of textural stone and natural materials create a calm and restful sanctuary in this master bathroom.
Design ideas for a mid-sized traditional master bathroom in San Francisco with furniture-like cabinets, medium wood cabinets, a double shower, a bidet, white tile, stone tile, green walls, ceramic floors, an undermount sink, engineered quartz benchtops, white floor, a hinged shower door, white benchtops, an enclosed toilet, a double vanity and a floating vanity.
Design ideas for a mid-sized traditional master bathroom in San Francisco with furniture-like cabinets, medium wood cabinets, a double shower, a bidet, white tile, stone tile, green walls, ceramic floors, an undermount sink, engineered quartz benchtops, white floor, a hinged shower door, white benchtops, an enclosed toilet, a double vanity and a floating vanity.
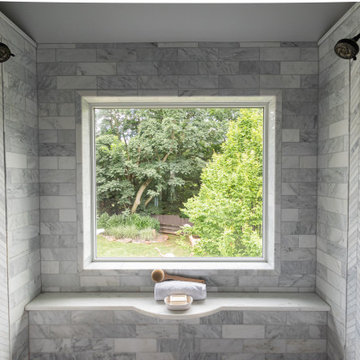
Large master bathroom in Philadelphia with medium wood cabinets, a claw-foot tub, a double shower, a bidet, gray tile, marble, grey walls, marble floors, an undermount sink, quartzite benchtops, white floor, a hinged shower door, white benchtops, a shower seat, a double vanity, a built-in vanity, vaulted and wood walls.

Lee & James wanted to update to their primary bathroom and ensuite closet. It was a small space that had a few pain points. The closet footprint was minimal and didn’t allow for sufficient organization of their wardrobe, a daily struggle for the couple. In addition, their ensuite bathroom had a shower that was petite, and the door from the bedroom was glass paned so it didn’t provide privacy. Also, the room had no bathtub – something they had desired for the ten years they’d lived in the home. The bedroom had an indent that took up much of one wall with a large wardrobe inside. Nice, but it didn’t take the place of a robust closet.
The McAdams team helped the clients create a design that extended the already cantilevered area where the primary bathroom sat to give the room a little more square footage, which allowed us to include all the items the couple desired. The indent and wardrobe in the primary bedroom wall were removed so that the interior of the wall could be incorporated as additional closet space. New sconces were placed on either side of the bed, and a ceiling fan was added overhead for ultimate comfort on warm summer evenings.
The former closet area was repurposed to create the couple’s new and improved (and now much larger) shower. Beautiful Bianco St. Croix tile was installed on the walls and floor of the shower and a frameless glass door highlighting the fabulous Brizo rainshower head and Delta adjustable handheld showerhead all combine to provide the ultimate showering experience. A gorgeous walnut vanity with a Calacutta Gold Honed Marble slab top (that coordinates with the kitchen) replaced the old cabinet. A matte black Pottery Barn Vintage Pill Shaped Mirror was placed above the undermount sink, while a striking LED pendant serves as the main light source. The newly added square footage allows for a Victoria and Albert stand-alone soaking tub with an adjacent towel warmer, all of which almost makes you forget you’re in a home and not a high-end spa. Finally, just past the new Toto toilet with bidet, the couple got their new, large walk-in closet with customized storage solutions for their individual needs. The transformation absolutely helped Lee and James love their home again!
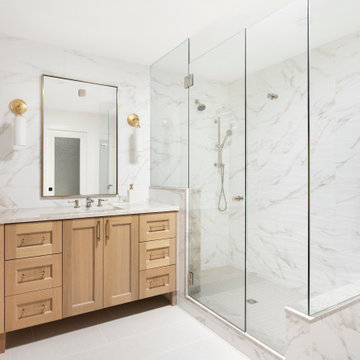
APD was hired to update the kitchen, living room, primary bathroom and bedroom, and laundry room in this suburban townhome. The design brought an aesthetic that incorporated a fresh updated and current take on traditional while remaining timeless and classic. The kitchen layout moved cooking to the exterior wall providing a beautiful range and hood moment. Removing an existing peninsula and re-orienting the island orientation provided a functional floorplan while adding extra storage in the same square footage. A specific design request from the client was bar cabinetry integrated into the stair railing, and we could not be more thrilled with how it came together!
The primary bathroom experienced a major overhaul by relocating both the shower and double vanities and removing an un-used soaker tub. The design added linen storage and seated beauty vanity while expanding the shower to a luxurious size. Dimensional tile at the shower accent wall relates to the dimensional tile at the kitchen backsplash without matching the two spaces to each other while tones of cream, taupe, and warm woods with touches of gray are a cohesive thread throughout.
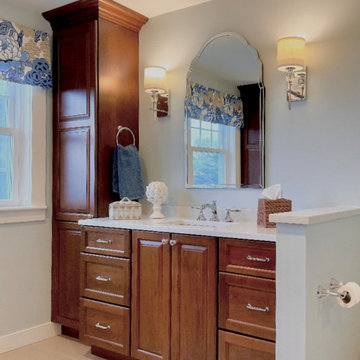
Master en-suite with his and her custom cherry vanities as well as matching linen towers and hidden hamper. Privacy wall for water closet, customer steam shower with teak bench featuring mosaic marble. Thibault, Honshu custom window treatment.
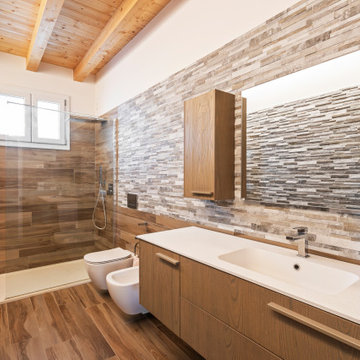
Bagno zona notte dallo stile moderno caldo
Inspiration for a small modern 3/4 bathroom in Other with medium wood cabinets, an open shower, a bidet, multi-coloured tile, limestone, a drop-in sink, solid surface benchtops, an open shower and white benchtops.
Inspiration for a small modern 3/4 bathroom in Other with medium wood cabinets, an open shower, a bidet, multi-coloured tile, limestone, a drop-in sink, solid surface benchtops, an open shower and white benchtops.
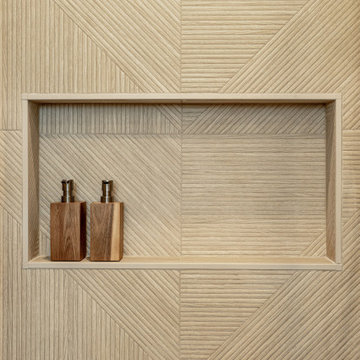
After remodeling their Kitchen last year, we were honored by a request to remodel this cute and tiny little.
guest bathroom.
Wood looking tile gave the natural serenity of a spa and dark floor tile finished the look with a mid-century modern / Asian touch.
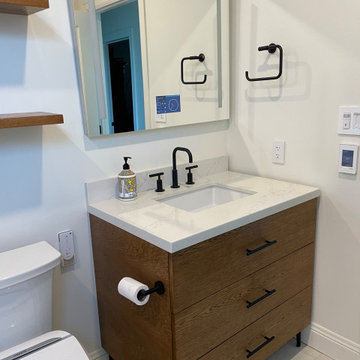
White oak custom vanity with quartz countertop and Kohler fixtures.
This is an example of a mid-sized transitional bathroom in San Francisco with furniture-like cabinets, medium wood cabinets, an alcove tub, a shower/bathtub combo, a bidet, white tile, subway tile, white walls, porcelain floors, an undermount sink, engineered quartz benchtops, grey floor, a shower curtain, white benchtops, a niche, a single vanity and a freestanding vanity.
This is an example of a mid-sized transitional bathroom in San Francisco with furniture-like cabinets, medium wood cabinets, an alcove tub, a shower/bathtub combo, a bidet, white tile, subway tile, white walls, porcelain floors, an undermount sink, engineered quartz benchtops, grey floor, a shower curtain, white benchtops, a niche, a single vanity and a freestanding vanity.
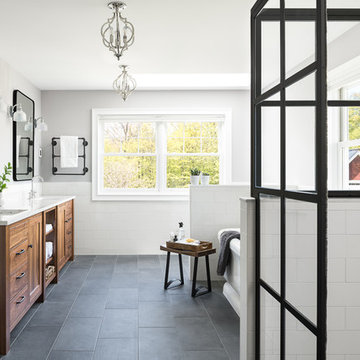
Photo by Ryan Bent
Design ideas for a mid-sized beach style master bathroom in Burlington with medium wood cabinets, a freestanding tub, a bidet, white tile, ceramic tile, porcelain floors, an undermount sink, grey floor, a sliding shower screen, multi-coloured benchtops and flat-panel cabinets.
Design ideas for a mid-sized beach style master bathroom in Burlington with medium wood cabinets, a freestanding tub, a bidet, white tile, ceramic tile, porcelain floors, an undermount sink, grey floor, a sliding shower screen, multi-coloured benchtops and flat-panel cabinets.
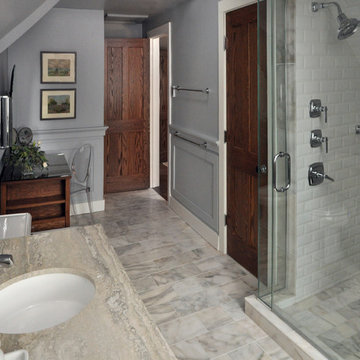
Mieke Zuiderweg
Design ideas for a large transitional bathroom in Chicago with an undermount sink, open cabinets, medium wood cabinets, marble benchtops, a bidet, white tile, stone tile, blue walls, marble floors and an alcove shower.
Design ideas for a large transitional bathroom in Chicago with an undermount sink, open cabinets, medium wood cabinets, marble benchtops, a bidet, white tile, stone tile, blue walls, marble floors and an alcove shower.

A warm nature inspired main bathroom. Furniture walnut vanity with single sink & gold contemporary fixtures with emerald green backsplash tiles.
Small scandinavian master wet room bathroom in Seattle with furniture-like cabinets, medium wood cabinets, a bidet, multi-coloured tile, ceramic tile, white walls, porcelain floors, an undermount sink, engineered quartz benchtops, black floor, a hinged shower door, white benchtops, a single vanity and a freestanding vanity.
Small scandinavian master wet room bathroom in Seattle with furniture-like cabinets, medium wood cabinets, a bidet, multi-coloured tile, ceramic tile, white walls, porcelain floors, an undermount sink, engineered quartz benchtops, black floor, a hinged shower door, white benchtops, a single vanity and a freestanding vanity.
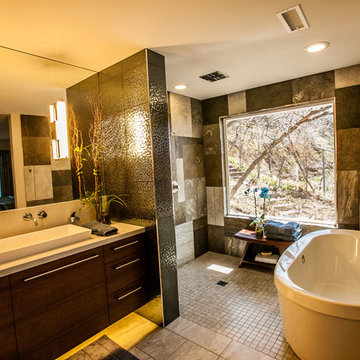
Complete transformation of kitchen, Living room, Master Suite (Bathroom, Walk in closet & bedroom with walk out) Laundry nook, and 2 cozy rooms!
With a collaborative approach we were able to remove the main bearing wall separating the kitchen from the magnificent views afforded by the main living space. Using extremely heavy steel beams we kept the ceiling height at full capacity and without the need for unsightly drops in the smooth ceiling. This modern kitchen is both functional and serves as sculpture in a house filled with fine art.
Such an amazing home!

Master en-suite with his and her custom cherry vanities as well as matching linen towers and hidden hamper. Privacy wall for water closet, customer steam shower with teak bench featuring mosaic marble. Thibault, Honshu custom window treatment.
Bathroom Design Ideas with Medium Wood Cabinets and a Bidet
3