Bathroom Design Ideas with Medium Wood Cabinets and a Floating Vanity
Refine by:
Budget
Sort by:Popular Today
181 - 200 of 6,982 photos
Item 1 of 3
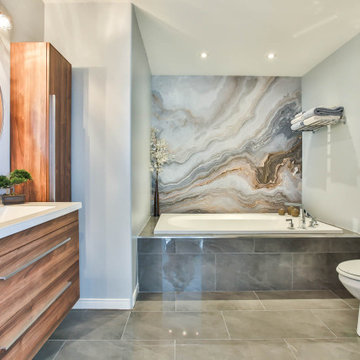
This is an example of a mid-sized contemporary master bathroom in Ottawa with flat-panel cabinets, medium wood cabinets, a drop-in tub, a corner shower, a one-piece toilet, white tile, ceramic tile, grey walls, ceramic floors, an integrated sink, glass benchtops, grey floor, an open shower, white benchtops, a single vanity, a floating vanity and wallpaper.
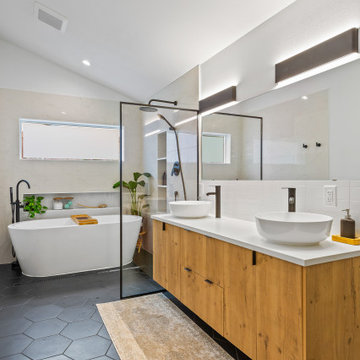
Design ideas for a large contemporary master wet room bathroom in Seattle with flat-panel cabinets, medium wood cabinets, a freestanding tub, beige tile, white walls, porcelain floors, a vessel sink, grey floor, white benchtops, a niche and a floating vanity.
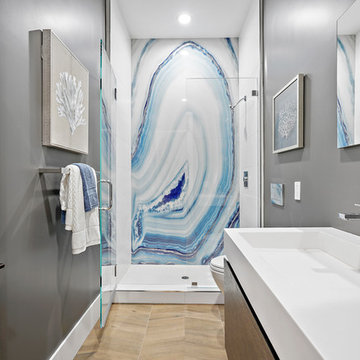
Mid-sized modern 3/4 bathroom in San Francisco with flat-panel cabinets, medium wood cabinets, an alcove shower, a wall-mount toilet, grey walls, light hardwood floors, an integrated sink, engineered quartz benchtops, beige floor, a hinged shower door, white benchtops, blue tile, white tile, stone slab, a single vanity and a floating vanity.
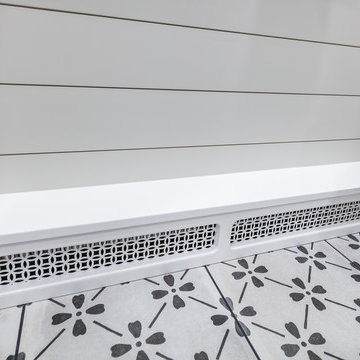
Baseboard heaters don't have to be unsightly! Take advantage of the opportunity with a custom-made cover. The details and features of this piece match the trim throughout the room, creating a cohesive look of exceptional craftsmanship.

The clients of this fantastic project contracted New Spaces and Baxter Design to work together to collaboratively design and price the extension to their existing cottage home in Narrabundah. Together with Baxter Design, we worked closely with the owners through the design process, ensuring that the project was aligned with their desires for their home, and their budget. Following the successful design process, New Spaces were contracted to build the extension.
The facade design features reclaimed brick, paired with a dark timber cladding for the ultimate contemporary look, joining with the contrasting cottage through a linkway.
Internally, a large and bright lounge room features solid blackbutt timber flooring, and is accompanied by a delightfully pink powder room. Views to the gum trees are taken in at both ends of the staircase leading up to a generous master bedroom. The uniquely green ensuite has been planned for and finished to the highest degree, and features a custom vanity and quality fixtures.
The smooth build of this extension was achieved according to the client's expectations and budget. It is a testament to the success of the design and build process, which involves thorough planning, cost analysis, and reduces the instances of variations and unknowns.
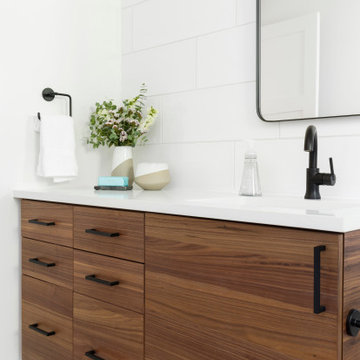
While the majority of APD designs are created to meet the specific and unique needs of the client, this whole home remodel was completed in partnership with Black Sheep Construction as a high end house flip. From space planning to cabinet design, finishes to fixtures, appliances to plumbing, cabinet finish to hardware, paint to stone, siding to roofing; Amy created a design plan within the contractor’s remodel budget focusing on the details that would be important to the future home owner. What was a single story house that had fallen out of repair became a stunning Pacific Northwest modern lodge nestled in the woods!
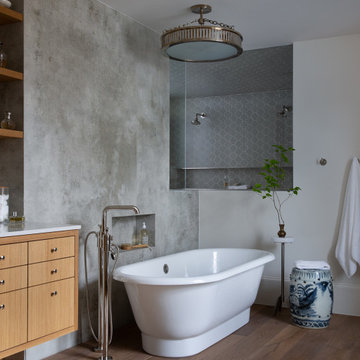
Transitional bathroom in Dallas with flat-panel cabinets, medium wood cabinets, a freestanding tub, grey walls, dark hardwood floors, brown floor, white benchtops and a floating vanity.
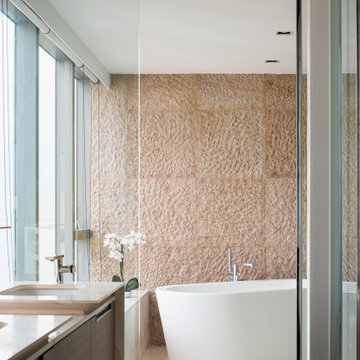
Design ideas for a contemporary bathroom in Singapore with flat-panel cabinets, medium wood cabinets, a freestanding tub, beige tile, beige walls, an undermount sink, beige floor, an open shower, beige benchtops, a double vanity and a floating vanity.

A NKBA award winner for best Powder Room. The main objective was to provide an aesthetically stunning, yet practical Powder room for their guests. In order for this tiny space to meet code clearance, I placed the vanity perpendicular to the toilet. I designed a tiny open vanity with a vessel sink and wall mounted plumbing to keep the space feeling as large as possible. The dark colors recede and provide drama and the warm wood, grout color and gold tone fixtures bring warmth to this cool palette. The tile pattern suggests trees bringing nature into the space.
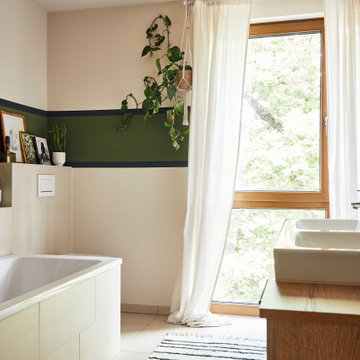
This is an example of a mid-sized contemporary bathroom in Hamburg with flat-panel cabinets, medium wood cabinets, a double vanity and a floating vanity.

Small modern kids bathroom in Melbourne with flat-panel cabinets, medium wood cabinets, a corner tub, a corner shower, green tile, a vessel sink, engineered quartz benchtops, grey floor, a hinged shower door, yellow benchtops, a single vanity and a floating vanity.

Dramatic large porcelain tile slabs are installed floor to ceiling in this primary bathroom shower. The lit shampoo niche with glass shelf is a special touch!
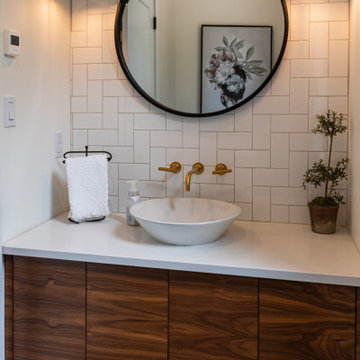
Design ideas for a small transitional powder room in Toronto with flat-panel cabinets, medium wood cabinets, a one-piece toilet, white tile, porcelain tile, white walls, porcelain floors, engineered quartz benchtops, black floor, white benchtops, a floating vanity and a vessel sink.
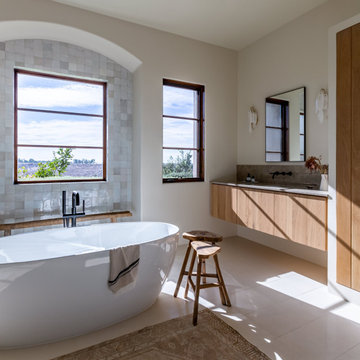
Design ideas for a transitional bathroom in San Diego with flat-panel cabinets, medium wood cabinets, a freestanding tub, white walls, an undermount sink, grey floor, grey benchtops, a single vanity and a floating vanity.
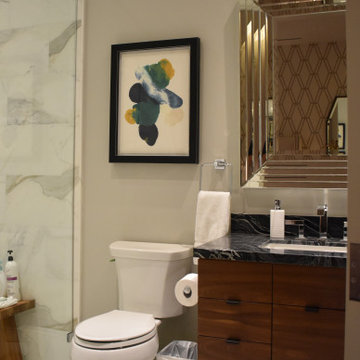
The second guest bathroom features black and white veined granite, white Calacatta Carrara marble, art deco inspired frosted glass sconces, and a large deco mirrors with custom walnut flat front cabinetry and a frameless glass shower with a teak bench.

One of Melrose Partners Designs' most notable rooms, the woman’s sanctuary, also known as the primary bathroom, features a juxtaposition of Restoration Hardware’s masculine tones and an elegant yet thoughtful interior layout. An expansive closet, vast stand-in shower, nickel stand-alone tub, and vanity with black and white polished nickel plumbing fixtures, all encompass this opulent interior space.
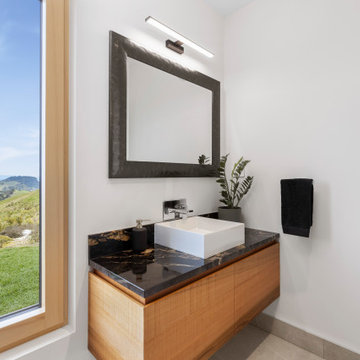
Inspiration for a country bathroom in Other with medium wood cabinets, an alcove shower, gray tile, ceramic tile, white walls, ceramic floors, a vessel sink, granite benchtops, grey floor, an open shower, black benchtops, a single vanity and a floating vanity.
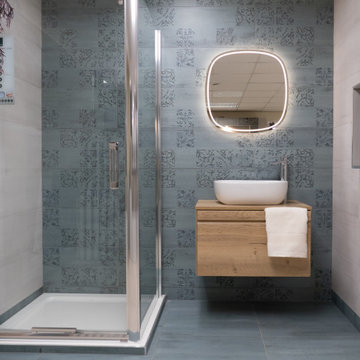
The beautiful Sospiro Aritsan wall tile adds texture & character to any bathroom. Here we've paired the feature wall tile in Ocean with it's plain tile in white. The oak Hampton wall unit goes perfectly with this space. The Image inline Hinge door opens inwards for optimal space.
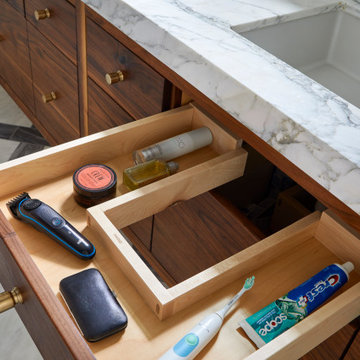
lattice pattern floor composed of asian statuary and bardiglio marble. Free standing tub. Frameless shower glass
Design ideas for a large scandinavian master bathroom in Denver with flat-panel cabinets, medium wood cabinets, a freestanding tub, a double shower, a two-piece toilet, white tile, marble, blue walls, marble floors, an undermount sink, marble benchtops, multi-coloured floor, a hinged shower door, white benchtops, a niche, a double vanity and a floating vanity.
Design ideas for a large scandinavian master bathroom in Denver with flat-panel cabinets, medium wood cabinets, a freestanding tub, a double shower, a two-piece toilet, white tile, marble, blue walls, marble floors, an undermount sink, marble benchtops, multi-coloured floor, a hinged shower door, white benchtops, a niche, a double vanity and a floating vanity.
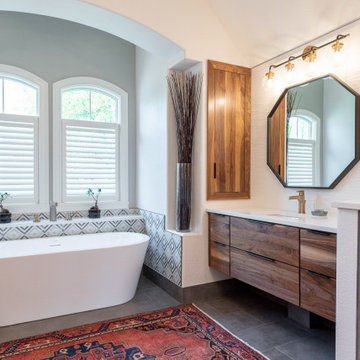
This is an example of a mid-sized contemporary master bathroom in Indianapolis with flat-panel cabinets, medium wood cabinets, a freestanding tub, white tile, porcelain tile, white walls, ceramic floors, an undermount sink, engineered quartz benchtops, grey floor, white benchtops, a floating vanity, a single vanity and vaulted.
Bathroom Design Ideas with Medium Wood Cabinets and a Floating Vanity
10

