Bathroom Design Ideas with Medium Wood Cabinets and a Floating Vanity
Refine by:
Budget
Sort by:Popular Today
161 - 180 of 6,945 photos
Item 1 of 3
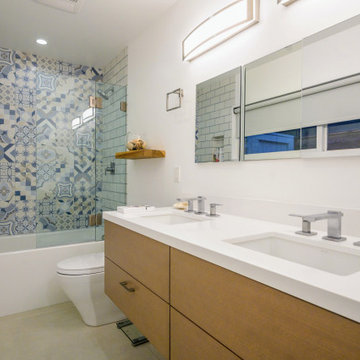
Mid-sized contemporary 3/4 bathroom in Los Angeles with flat-panel cabinets, medium wood cabinets, an alcove tub, a shower/bathtub combo, beige tile, blue tile, white tile, mosaic tile, white walls, porcelain floors, an undermount sink, beige floor, white benchtops, a double vanity and a floating vanity.
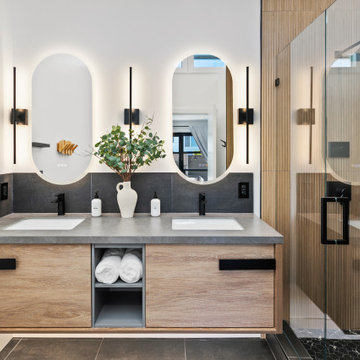
We added a full bath and Bedroom to this bay view home
Inspiration for a contemporary 3/4 bathroom in San Diego with flat-panel cabinets, medium wood cabinets, an alcove shower, beige tile, white walls, an undermount sink, grey floor, a hinged shower door, grey benchtops, a double vanity and a floating vanity.
Inspiration for a contemporary 3/4 bathroom in San Diego with flat-panel cabinets, medium wood cabinets, an alcove shower, beige tile, white walls, an undermount sink, grey floor, a hinged shower door, grey benchtops, a double vanity and a floating vanity.

Ensuite - ABI Bathroom vanity with white basins and brushed gold tapware.
Mid-sized beach style master bathroom in Sunshine Coast with furniture-like cabinets, medium wood cabinets, gray tile, ceramic tile, white walls, engineered quartz benchtops, grey floor, white benchtops, a double vanity, a floating vanity and decorative wall panelling.
Mid-sized beach style master bathroom in Sunshine Coast with furniture-like cabinets, medium wood cabinets, gray tile, ceramic tile, white walls, engineered quartz benchtops, grey floor, white benchtops, a double vanity, a floating vanity and decorative wall panelling.

This luxurious spa-like bathroom was remodeled from a dated 90's bathroom. The entire space was demolished and reconfigured to be more functional. Walnut Italian custom floating vanities, large format 24"x48" porcelain tile that ran on the floor and up the wall, marble countertops and shower floor, brass details, layered mirrors, and a gorgeous white oak clad slat walled water closet. This space just shines!

Photo of a mid-sized contemporary 3/4 bathroom in Moscow with flat-panel cabinets, medium wood cabinets, beige tile, porcelain tile, porcelain floors, a drop-in sink, wood benchtops, beige floor, brown benchtops, a single vanity and a floating vanity.

Design ideas for a mid-sized beach style bathroom in San Diego with flat-panel cabinets, medium wood cabinets, a wall-mount toilet, blue tile, ceramic tile, white walls, porcelain floors, an undermount sink, engineered quartz benchtops, beige floor, a hinged shower door, white benchtops, a niche, a double vanity and a floating vanity.

In this master bath remodel, we reconfigured the entire space, the tub and vanity stayed in the same locations but we removed 2 small closets and created one large one. The shower is now where one closet was located. We really wanted this space to feel like you were walking into a spa and be able to enjoy the peace and quite in the darkness with candles! These clients were incredibly happy with the finished space!
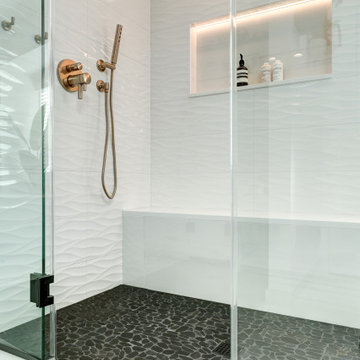
We updated Primary Bath with floating cabinets and did accent lighting in the toe space and in the shower niche. We opened up the space with a freestanding tub and curbless shower. The cabinetry is a nice warm cherry which makes the space feel spa like. This is also our award winning bathroom!

Previous Aleto clients called to have us work for them on their new home to update their guest bath from a dated, tired bathroom to a modern masterpiece. The homeowners keen eye for design lead to a finished bathroom worth wowing over. The clean lines with black and white finishes make for a spectacular sight while the custom live edge floating vanity warms up the space.
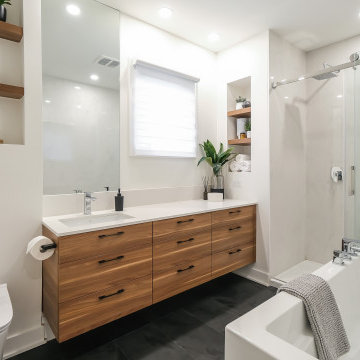
walnut vanity
angular mounting bath and shower
white countertop
quartz countertop
black ceramic tile
Mid-sized scandinavian master bathroom in Montreal with flat-panel cabinets, medium wood cabinets, an alcove tub, an alcove shower, a wall-mount toilet, white tile, ceramic tile, white walls, ceramic floors, an undermount sink, engineered quartz benchtops, black floor, a sliding shower screen, white benchtops, a single vanity and a floating vanity.
Mid-sized scandinavian master bathroom in Montreal with flat-panel cabinets, medium wood cabinets, an alcove tub, an alcove shower, a wall-mount toilet, white tile, ceramic tile, white walls, ceramic floors, an undermount sink, engineered quartz benchtops, black floor, a sliding shower screen, white benchtops, a single vanity and a floating vanity.
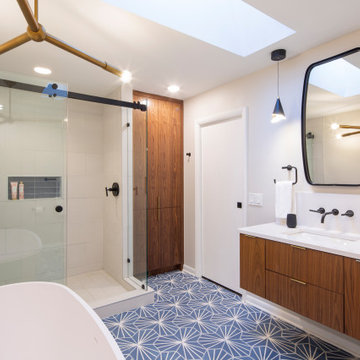
Mid-Century Modern Master Bath renovation with bold blue patterned floor tile sets the stage for a mix of warm natural walnut custom frameless cabinets counterpointed by sleek and textural white shower tile and black & gold accent fixtures and a bright white oval shaped freestanding soaking tub.
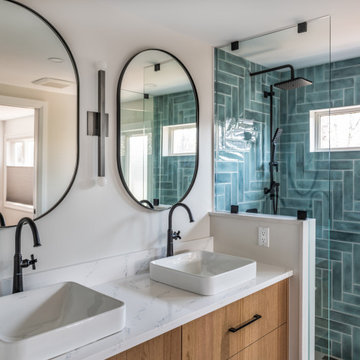
Double Vanity with custom herringbone shower
Mid-sized contemporary master bathroom in Ottawa with flat-panel cabinets, medium wood cabinets, a curbless shower, blue tile, ceramic tile, white walls, ceramic floors, a vessel sink, engineered quartz benchtops, white floor, a hinged shower door, white benchtops, a shower seat, a double vanity and a floating vanity.
Mid-sized contemporary master bathroom in Ottawa with flat-panel cabinets, medium wood cabinets, a curbless shower, blue tile, ceramic tile, white walls, ceramic floors, a vessel sink, engineered quartz benchtops, white floor, a hinged shower door, white benchtops, a shower seat, a double vanity and a floating vanity.
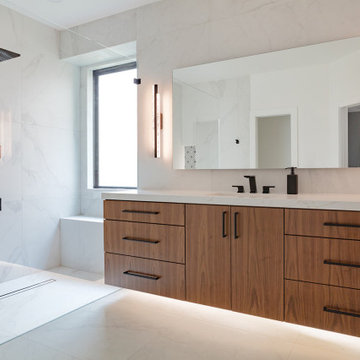
This is an example of a mid-sized modern master bathroom in Dallas with flat-panel cabinets, medium wood cabinets, a double shower, a bidet, white tile, porcelain tile, white walls, porcelain floors, an undermount sink, engineered quartz benchtops, white floor, an open shower, white benchtops, a shower seat, a single vanity and a floating vanity.

Inspiration for a large scandinavian master wet room bathroom in Austin with flat-panel cabinets, medium wood cabinets, a freestanding tub, blue tile, porcelain tile, porcelain floors, an undermount sink, engineered quartz benchtops, grey floor, an open shower, white benchtops, a niche, a double vanity and a floating vanity.
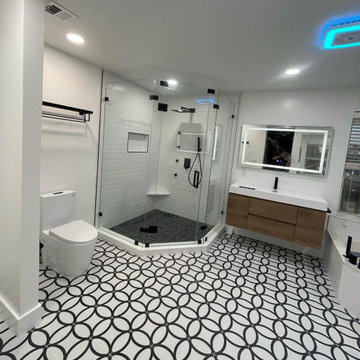
Inspiration for a large modern master bathroom in New York with flat-panel cabinets, medium wood cabinets, white tile, porcelain tile, white walls, porcelain floors, a wall-mount sink, engineered quartz benchtops, white floor, white benchtops and a floating vanity.
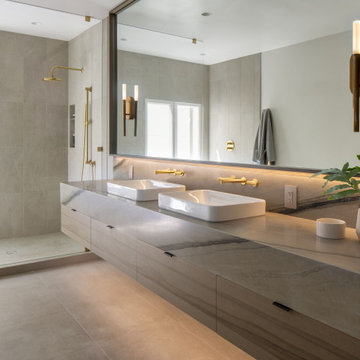
This is an example of a modern bathroom in San Diego with flat-panel cabinets, medium wood cabinets, an alcove shower, gray tile, a vessel sink, grey floor, an open shower, grey benchtops, a double vanity and a floating vanity.
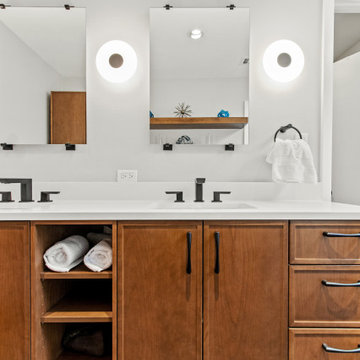
Mid-sized midcentury master bathroom in Dallas with recessed-panel cabinets, medium wood cabinets, an open shower, blue tile, ceramic tile, grey walls, porcelain floors, an undermount sink, engineered quartz benchtops, black floor, a hinged shower door, white benchtops, a shower seat, a double vanity and a floating vanity.

The warmth of this primary bathroom radiates from the rich wood tones in a floating vanity and elegant stacked marble tile. Yet, the modern lines keep the space feeling clean and sleek. Design by Two Hands Interiors.
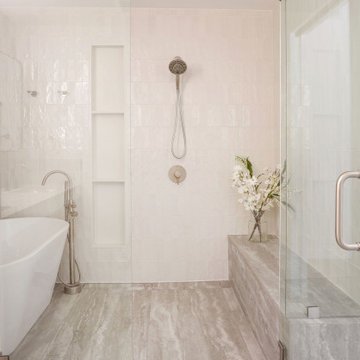
New master bathroom with a floating vanity, front waterfall countertops, tall backsplash, a tall niche, walk in shower and a tub in the shower.
Design ideas for a mid-sized modern wet room bathroom in Austin with flat-panel cabinets, medium wood cabinets, a freestanding tub, multi-coloured tile, porcelain tile, porcelain floors, an undermount sink, engineered quartz benchtops, grey floor, a hinged shower door, white benchtops, a shower seat, a double vanity and a floating vanity.
Design ideas for a mid-sized modern wet room bathroom in Austin with flat-panel cabinets, medium wood cabinets, a freestanding tub, multi-coloured tile, porcelain tile, porcelain floors, an undermount sink, engineered quartz benchtops, grey floor, a hinged shower door, white benchtops, a shower seat, a double vanity and a floating vanity.

I am glad to present a new project, Powder room design in a modern style. This project is as simple as it is not ordinary with its solution. The powder room is the most typical, small. I used wallpaper for this project, changing the visual space - increasing it. The idea was to extend the semicircular corridor by creating additional vertical backlit niches. I also used everyone's long-loved living moss to decorate the wall so that the powder room did not look like a lifeless and dull corridor. The interior lines are clean. The interior is not overflowing with accents and flowers. Everything is concise and restrained: concrete and flowers, the latest technology and wildlife, wood and metal, yin-yang.
Bathroom Design Ideas with Medium Wood Cabinets and a Floating Vanity
9

