Bathroom Design Ideas with Medium Wood Cabinets and an Alcove Shower
Sort by:Popular Today
1 - 20 of 17,602 photos
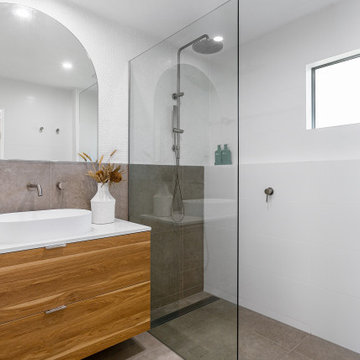
Contemporary bathroom in Gold Coast - Tweed with flat-panel cabinets, medium wood cabinets, an alcove shower, gray tile, white tile, a vessel sink, grey floor, an open shower, white benchtops, a single vanity and a floating vanity.

The new secondary bathroom is a very compact and efficient layout that shares the extra space provided by stepping the rear additions to the boundary. Behind the shower is a small shed accessed from the back deck, and the media wall in the living room takes a slice out of the space too.
Plentiful light beams down through the Velux and the patterned wall tiles provide a playful backdrop to a simple black, white & timber pallete.

Design ideas for a contemporary 3/4 bathroom in Sydney with flat-panel cabinets, medium wood cabinets, an alcove shower, gray tile, mosaic tile, white walls, a vessel sink, grey floor, an open shower, grey benchtops, a single vanity and a floating vanity.

Mid-sized modern 3/4 bathroom in Seattle with shaker cabinets, medium wood cabinets, an alcove tub, an alcove shower, a two-piece toilet, white tile, subway tile, white walls, porcelain floors, an undermount sink, engineered quartz benchtops, black floor, a shower curtain, white benchtops, a niche, a single vanity and a built-in vanity.

Inspiration for a contemporary 3/4 bathroom in Houston with flat-panel cabinets, medium wood cabinets, a floating vanity, an alcove shower, a one-piece toilet, black tile, an integrated sink, grey floor, a hinged shower door, grey benchtops and a single vanity.
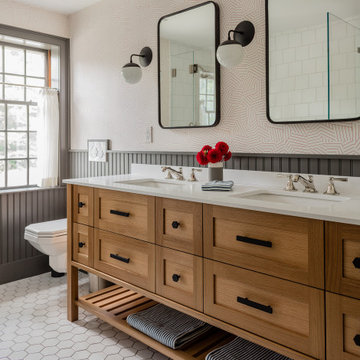
Summary of Scope: gut renovation/reconfiguration of kitchen, coffee bar, mudroom, powder room, 2 kids baths, guest bath, master bath and dressing room, kids study and playroom, study/office, laundry room, restoration of windows, adding wallpapers and window treatments
Background/description: The house was built in 1908, my clients are only the 3rd owners of the house. The prior owner lived there from 1940s until she died at age of 98! The old home had loads of character and charm but was in pretty bad condition and desperately needed updates. The clients purchased the home a few years ago and did some work before they moved in (roof, HVAC, electrical) but decided to live in the house for a 6 months or so before embarking on the next renovation phase. I had worked with the clients previously on the wife's office space and a few projects in a previous home including the nursery design for their first child so they reached out when they were ready to start thinking about the interior renovations. The goal was to respect and enhance the historic architecture of the home but make the spaces more functional for this couple with two small kids. Clients were open to color and some more bold/unexpected design choices. The design style is updated traditional with some eclectic elements. An early design decision was to incorporate a dark colored french range which would be the focal point of the kitchen and to do dark high gloss lacquered cabinets in the adjacent coffee bar, and we ultimately went with dark green.
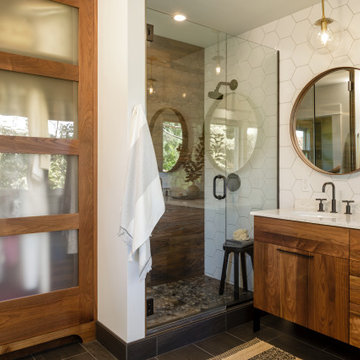
This existing sleeping porch was reworked into a stunning Mid Century bathroom complete with geometric shapes that add interest and texture. Rich woods add warmth to the black and white tiles. Wood tile was installed on the shower walls and pick up on the wood vanity and Asian-inspired custom built armoire.
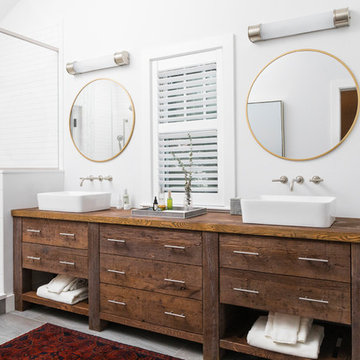
This Winchester home was love at first sight for this young family of four. The layout lacked function, had no master suite to speak of, an antiquated kitchen, non-existent connection to the outdoor living space and an absentee mud room… yes, true love. Windhill Builders to the rescue! Design and build a sanctuary that accommodates the daily, sometimes chaotic lifestyle of a busy family that provides practical function, exceptional finishes and pure comfort. We think the photos tell the story of this happy ending. Feast your eyes on the kitchen with its crisp, clean finishes and black accents that carry throughout the home. The Imperial Danby Honed Marble countertops, floating shelves, contrasting island painted in Benjamin Moore Timberwolfe add drama to this beautiful space. Flow around the kitchen, cozy family room, coffee & wine station, pantry, and work space all invite and connect you to the magnificent outdoor living room complete with gilded iron statement fixture. It’s irresistible! The master suite indulges with its dreamy slumber shades of grey, walk-in closet perfect for a princess and a glorious bath to wash away the day. Once an absentee mudroom, now steals the show with its black built-ins, gold leaf pendant lighting and unique cement tile. The picture-book New England front porch, adorned with rocking chairs provides the classic setting for ‘summering’ with a glass of cold lemonade.
Joyelle West Photography

We enlarged the existing shower (which had been added on in an earlier renovation) and customized it with a beautiful old-fashioned style exposed pipe shower system from Vintage Tub & Bath and mixed two different wall tiles for added visual interest. A hand-made Malibu tile is used as a deco on the diagonal in the shower niche, and orange square 1" hexes give the shower floor a real pop.
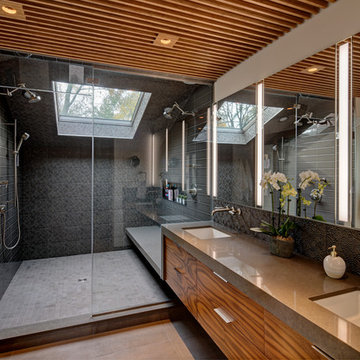
The homeowners were seeking a major renovation from their original master bath. The young family had completed several remodeling projects on the first floor of their 1980’s era home and the time had finally come where they wanted to focus on the second floor, particularly their master bath which was cramped and overpowered by a Jacuzzi-style tub.
After multiple design meetings spent choosing the right hardware and materials, everything was set, and the transformation began! Drury designer, Diana Burton, began by borrowing some space from the bedroom this way they were able to reconfigure the whole layout, which made a big difference to the homeowner. The floating vanity cabinets paired with quartz counters, wall-mounted fixtures, and mirrors featuring built-in lighting enhance the room’s sleek, clean look.
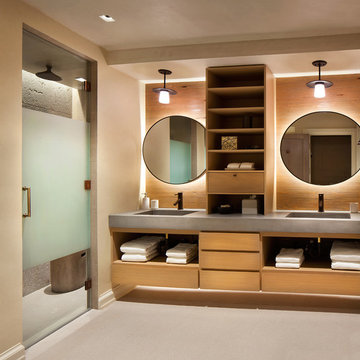
Gibeon Photography. Troy Lighting Edison Pendants / Phillip Jeffries Faux Leather Wall covering
Country bathroom in New York with flat-panel cabinets, medium wood cabinets, an alcove shower, beige walls, an integrated sink, concrete benchtops and a hinged shower door.
Country bathroom in New York with flat-panel cabinets, medium wood cabinets, an alcove shower, beige walls, an integrated sink, concrete benchtops and a hinged shower door.
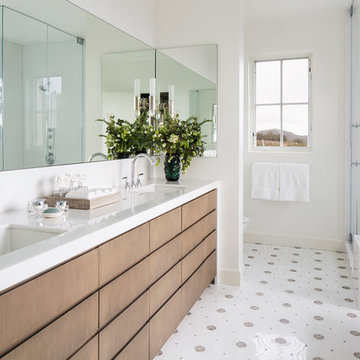
The residence received a full gut renovation to create a modern coastal retreat vacation home. This was achieved by using a neutral color pallet of sands and blues with organic accents juxtaposed with custom furniture’s clean lines and soft textures.
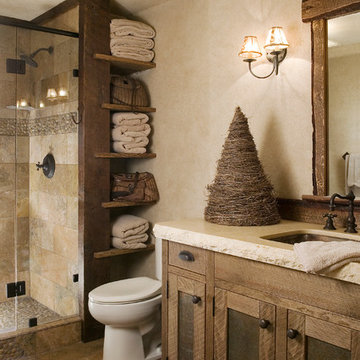
Country bathroom in Sacramento with an undermount sink, shaker cabinets, medium wood cabinets, an alcove shower, a two-piece toilet, beige tile, beige walls, pebble tile floors, travertine and white benchtops.
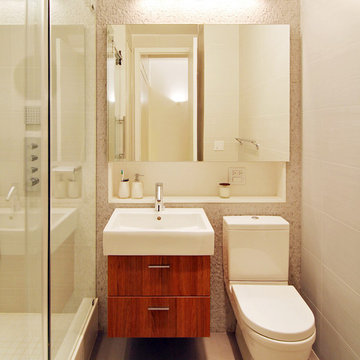
Design ideas for a small modern 3/4 bathroom in New York with an alcove shower, an integrated sink, medium wood cabinets, beige tile, white tile, ceramic floors, a two-piece toilet, flat-panel cabinets, ceramic tile, beige walls, solid surface benchtops, beige floor and a sliding shower screen.
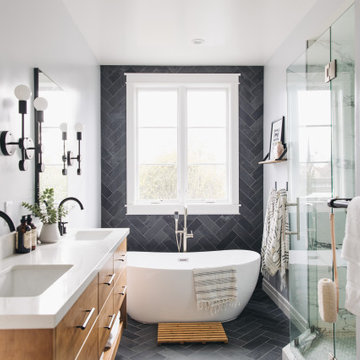
This project was a complete gut remodel of the owner's childhood home. They demolished it and rebuilt it as a brand-new two-story home to house both her retired parents in an attached ADU in-law unit, as well as her own family of six. Though there is a fire door separating the ADU from the main house, it is often left open to create a truly multi-generational home. For the design of the home, the owner's one request was to create something timeless, and we aimed to honor that.
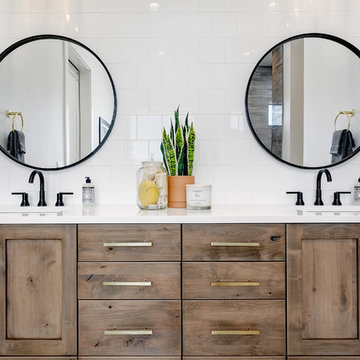
This is an example of a large country master bathroom in Boise with shaker cabinets, medium wood cabinets, a freestanding tub, an alcove shower, porcelain tile, white walls, marble floors, an undermount sink, engineered quartz benchtops, white floor, an open shower, white benchtops and white tile.
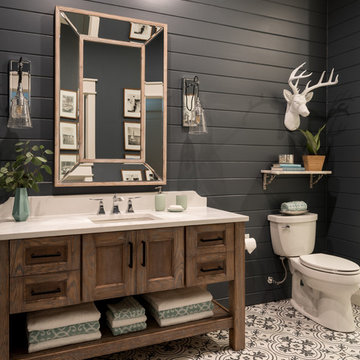
Michael Hunter Photography
Inspiration for a small beach style 3/4 bathroom with shaker cabinets, medium wood cabinets, an alcove shower, a two-piece toilet, white tile, black walls, cement tiles, an undermount sink, engineered quartz benchtops, multi-coloured floor, a hinged shower door and cement tile.
Inspiration for a small beach style 3/4 bathroom with shaker cabinets, medium wood cabinets, an alcove shower, a two-piece toilet, white tile, black walls, cement tiles, an undermount sink, engineered quartz benchtops, multi-coloured floor, a hinged shower door and cement tile.
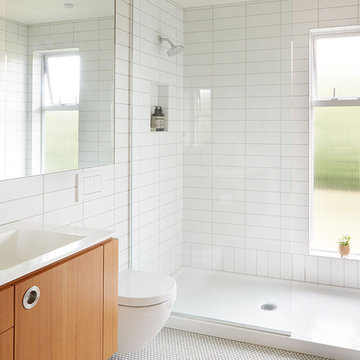
Lauren Colton
This is an example of a midcentury bathroom in Seattle with flat-panel cabinets, medium wood cabinets, an alcove shower, white tile, ceramic tile, white walls, ceramic floors, an integrated sink, engineered quartz benchtops, an open shower and white floor.
This is an example of a midcentury bathroom in Seattle with flat-panel cabinets, medium wood cabinets, an alcove shower, white tile, ceramic tile, white walls, ceramic floors, an integrated sink, engineered quartz benchtops, an open shower and white floor.
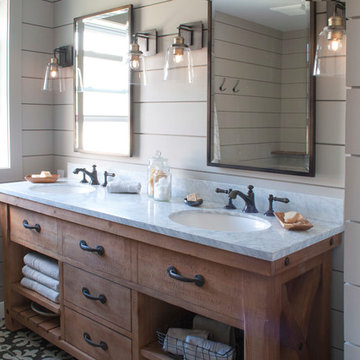
This stylish update for a family bathroom in a Vermont country house involved a complete reconfiguration of the layout to allow for a built-in linen closet, a 42" wide soaking tub/shower and a double vanity. The reclaimed pine vanity and iron hardware play off the patterned tile floor and ship lap walls for a contemporary eclectic mix.
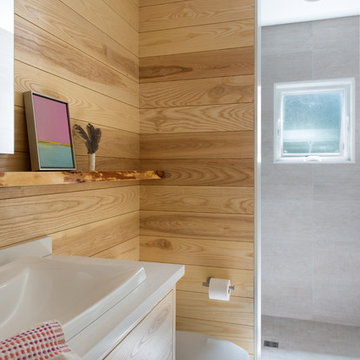
Jonathan Reece
Inspiration for a small transitional 3/4 bathroom in Portland Maine with medium wood cabinets, an alcove shower, a one-piece toilet, gray tile, porcelain tile, porcelain floors, a drop-in sink, engineered quartz benchtops, brown walls, grey floor and an open shower.
Inspiration for a small transitional 3/4 bathroom in Portland Maine with medium wood cabinets, an alcove shower, a one-piece toilet, gray tile, porcelain tile, porcelain floors, a drop-in sink, engineered quartz benchtops, brown walls, grey floor and an open shower.
Bathroom Design Ideas with Medium Wood Cabinets and an Alcove Shower
1