Bathroom Design Ideas with Medium Wood Cabinets and an Alcove Shower
Refine by:
Budget
Sort by:Popular Today
121 - 140 of 17,630 photos
Item 1 of 3
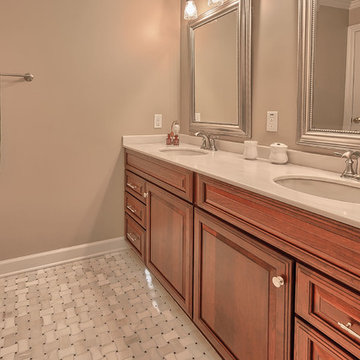
Michael Terrell
Inspiration for a mid-sized traditional bathroom in St Louis with an undermount sink, raised-panel cabinets, medium wood cabinets, solid surface benchtops, an alcove tub, an alcove shower, a two-piece toilet, white tile, stone tile, green walls and marble floors.
Inspiration for a mid-sized traditional bathroom in St Louis with an undermount sink, raised-panel cabinets, medium wood cabinets, solid surface benchtops, an alcove tub, an alcove shower, a two-piece toilet, white tile, stone tile, green walls and marble floors.
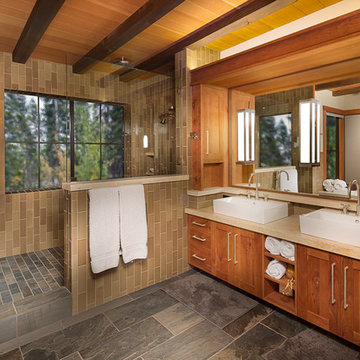
Tom Zikas Photography
Large country master bathroom in Sacramento with a vessel sink, shaker cabinets, medium wood cabinets, limestone benchtops, an alcove shower, ceramic tile, white walls, slate floors and brown tile.
Large country master bathroom in Sacramento with a vessel sink, shaker cabinets, medium wood cabinets, limestone benchtops, an alcove shower, ceramic tile, white walls, slate floors and brown tile.
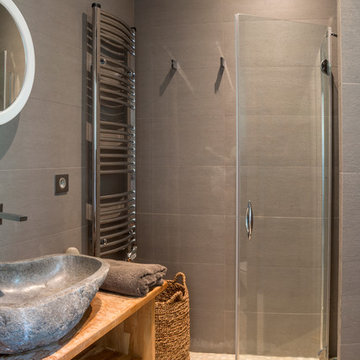
Crédits photo : Antoine-Olivier ROCCA
Contemporary 3/4 bathroom in Corsica with pebble tile floors, open cabinets, medium wood cabinets, an alcove shower, gray tile, ceramic tile, a vessel sink, wood benchtops and brown benchtops.
Contemporary 3/4 bathroom in Corsica with pebble tile floors, open cabinets, medium wood cabinets, an alcove shower, gray tile, ceramic tile, a vessel sink, wood benchtops and brown benchtops.
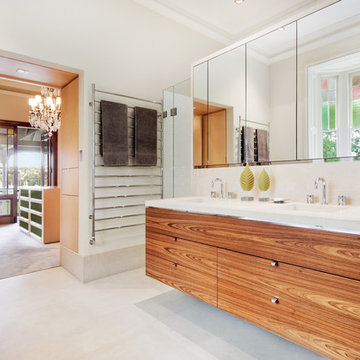
For this Woolwich master bathroom, Salt interiors created a floating vanity in Louro Preto timber veneer with mitered corners to shows the perfect book match joins. The mirrored shave cabinets were created to provide enough storage to keep his and hers separate.
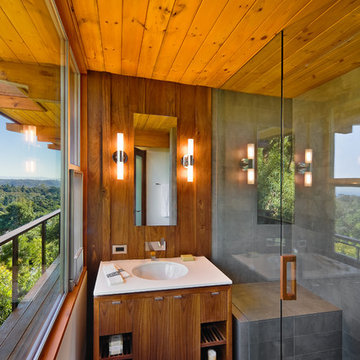
1950’s mid century modern hillside home.
full restoration | addition | modernization.
board formed concrete | clear wood finishes | mid-mod style.
Design ideas for a mid-sized midcentury 3/4 bathroom in Santa Barbara with an alcove shower, an undermount sink, flat-panel cabinets, medium wood cabinets, gray tile, brown walls, grey floor, a hinged shower door and white benchtops.
Design ideas for a mid-sized midcentury 3/4 bathroom in Santa Barbara with an alcove shower, an undermount sink, flat-panel cabinets, medium wood cabinets, gray tile, brown walls, grey floor, a hinged shower door and white benchtops.
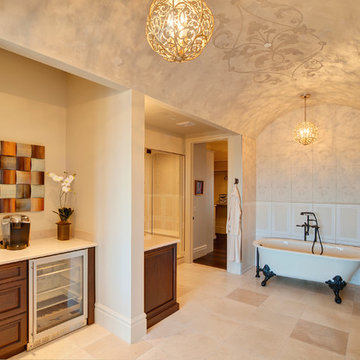
Inspiration for a traditional bathroom in Calgary with recessed-panel cabinets, medium wood cabinets, quartzite benchtops, a claw-foot tub, an alcove shower, beige tile and porcelain tile.
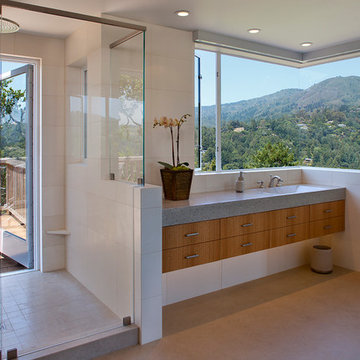
Photographs By Eric Rorer
Inspiration for an eclectic bathroom in San Francisco with an integrated sink, flat-panel cabinets, medium wood cabinets and an alcove shower.
Inspiration for an eclectic bathroom in San Francisco with an integrated sink, flat-panel cabinets, medium wood cabinets and an alcove shower.
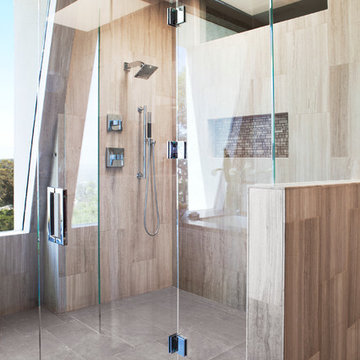
Terrance Williams Photography
Photo of a large contemporary master bathroom in Phoenix with beige tile, flat-panel cabinets, medium wood cabinets, an alcove shower, ceramic tile, beige walls, ceramic floors, an undermount sink and solid surface benchtops.
Photo of a large contemporary master bathroom in Phoenix with beige tile, flat-panel cabinets, medium wood cabinets, an alcove shower, ceramic tile, beige walls, ceramic floors, an undermount sink and solid surface benchtops.
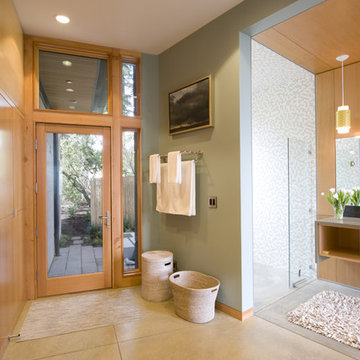
This is an example of a contemporary bathroom in Seattle with an undermount sink, flat-panel cabinets, medium wood cabinets, an alcove shower, white tile and mosaic tile.
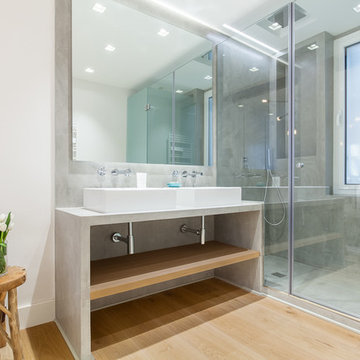
This is an example of a mid-sized contemporary master bathroom in Madrid with an alcove shower, grey walls, a vessel sink, open cabinets, light hardwood floors, concrete benchtops and medium wood cabinets.
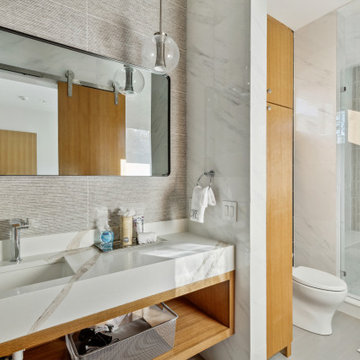
Photo of a contemporary bathroom in Dallas with open cabinets, medium wood cabinets, an alcove shower, gray tile, grey walls, an undermount sink, grey floor, a hinged shower door, white benchtops, a single vanity and a floating vanity.
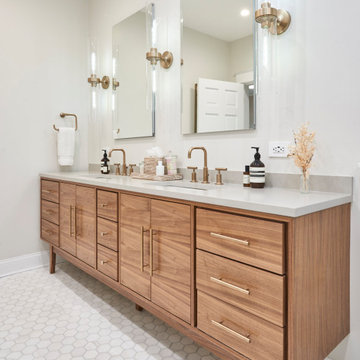
We undertook a comprehensive bathroom remodel to improve the functionality and aesthetics of the space. To create a more open and spacious layout, we expanded the room by 2 feet, shifted the door, and reconfigured the entire layout. We utilized a variety of high-quality materials to create a simple but timeless finish palette, including a custom 96” warm wood-tone custom-made vanity by Draftwood Design, Silestone Cincel Gray quartz countertops, Hexagon Dolomite Bianco floor tiles, and Natural Dolomite Bianco wall tiles.

Дизайн проект: Семен Чечулин
Стиль: Наталья Орешкова
This is an example of a small industrial 3/4 bathroom in Saint Petersburg with flat-panel cabinets, medium wood cabinets, an alcove shower, beige tile, porcelain tile, beige walls, porcelain floors, a drop-in sink, wood benchtops, beige floor, a hinged shower door, brown benchtops, a single vanity and a freestanding vanity.
This is an example of a small industrial 3/4 bathroom in Saint Petersburg with flat-panel cabinets, medium wood cabinets, an alcove shower, beige tile, porcelain tile, beige walls, porcelain floors, a drop-in sink, wood benchtops, beige floor, a hinged shower door, brown benchtops, a single vanity and a freestanding vanity.
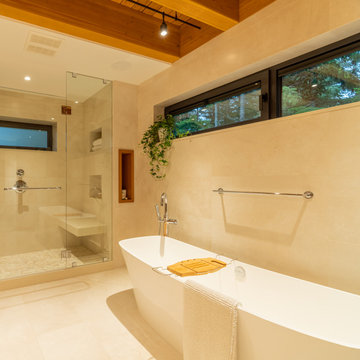
Mid-sized contemporary master bathroom in Vancouver with flat-panel cabinets, medium wood cabinets, a freestanding tub, an alcove shower, a wall-mount toilet, beige tile, porcelain tile, beige walls, porcelain floors, an undermount sink, engineered quartz benchtops, beige floor, a hinged shower door, beige benchtops, a shower seat, a double vanity, a floating vanity and exposed beam.
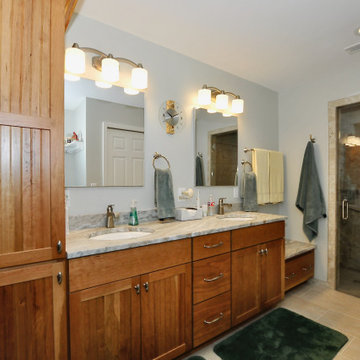
Design ideas for a mid-sized contemporary master bathroom in Indianapolis with shaker cabinets, medium wood cabinets, an alcove shower, grey walls, ceramic floors, an undermount sink, granite benchtops, beige floor, a hinged shower door, multi-coloured benchtops, a double vanity and a built-in vanity.
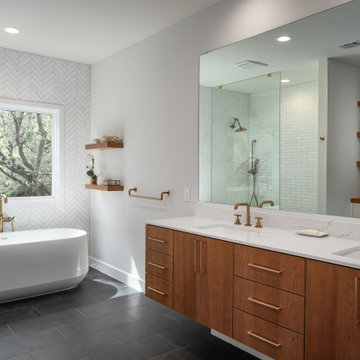
Photo of a large contemporary master bathroom in Austin with flat-panel cabinets, medium wood cabinets, a freestanding tub, an alcove shower, a two-piece toilet, white tile, ceramic tile, white walls, ceramic floors, an undermount sink, engineered quartz benchtops, grey floor, an open shower, multi-coloured benchtops, an enclosed toilet, a double vanity and a floating vanity.

The original bathroom on the main floor had an odd Jack-and-Jill layout with two toilets, two vanities and only a single tub/shower (in vintage mint green, no less). With some creative modifications to existing walls and the removal of a small linen closet, we were able to divide the space into two functional bathrooms – one of them now a true en suite master.
In the master bathroom we chose a soothing palette of warm grays – the geometric floor tile was laid in a random pattern adding to the modern minimalist style. The slab front vanity has a mid-century vibe and feels at place in the home. Storage space is always at a premium in smaller bathrooms so we made sure there was ample countertop space and an abundance of drawers in the vanity. While calming grays were welcome in the bathroom, a saturated pop of color adds vibrancy to the master bedroom and creates a vibrant backdrop for furnishings.

The main bathroom in the house acts as the master bathroom. And like any master bathroom we design the shower is always the centerpiece and must be as big as possible.
The shower you see here is 3' by almost 9' with the control and diverter valve located right in front of the swing glass door to allow the client to turn the water on/off without getting herself wet.
The shower is divided into two areas, the shower head and the bench with the handheld unit, this shower system allows both fixtures to operate at the same time so two people can use the space simultaneously.
The floor is made of dark porcelain tile 48"x24" to minimize the amount of grout lines.
The color scheme in this bathroom is black/wood/gold and gray.
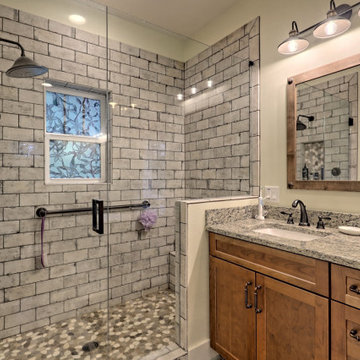
This quaint Craftsman style home features an open living with coffered beams, a large master suite, and an upstairs art and crafting studio.
Large arts and crafts master bathroom in Atlanta with shaker cabinets, medium wood cabinets, a freestanding tub, an alcove shower, a two-piece toilet, green walls, an undermount sink, granite benchtops, a hinged shower door, multi-coloured benchtops, a shower seat, a double vanity, a built-in vanity, ceramic floors and grey floor.
Large arts and crafts master bathroom in Atlanta with shaker cabinets, medium wood cabinets, a freestanding tub, an alcove shower, a two-piece toilet, green walls, an undermount sink, granite benchtops, a hinged shower door, multi-coloured benchtops, a shower seat, a double vanity, a built-in vanity, ceramic floors and grey floor.
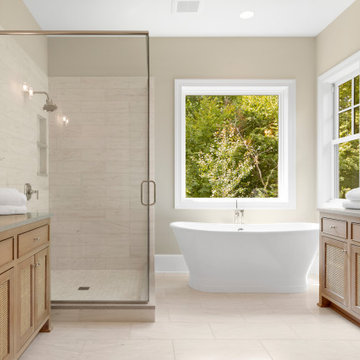
Inspiration for a transitional master bathroom in Minneapolis with recessed-panel cabinets, medium wood cabinets, a freestanding tub, an alcove shower, beige tile, white tile, beige walls, an undermount sink, engineered quartz benchtops, beige floor, a hinged shower door, grey benchtops, a double vanity and a built-in vanity.
Bathroom Design Ideas with Medium Wood Cabinets and an Alcove Shower
7

