Bathroom Design Ideas with Medium Wood Cabinets and an Alcove Shower
Refine by:
Budget
Sort by:Popular Today
181 - 200 of 17,640 photos
Item 1 of 3
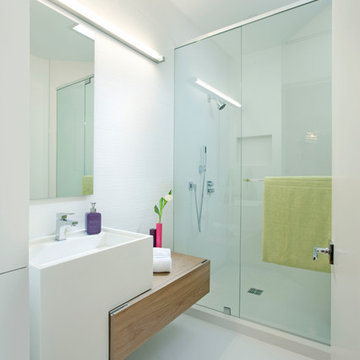
Inspiration for a modern bathroom in Miami with flat-panel cabinets, medium wood cabinets, an alcove shower and white tile.
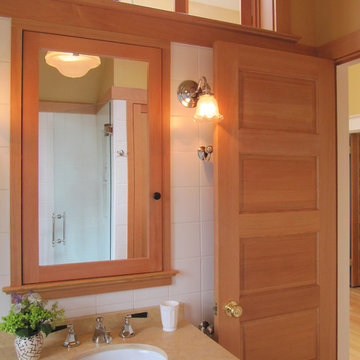
Continuous header at tops of doors and windows frames 6 x 6 Dal matte "Arctic White" tile. Console top is "Jerusalem Gold" limestone, and matches floor tiles. Under-mount sink is Obrien with a California Faucet. Color above header is BM "Dorset Gold."
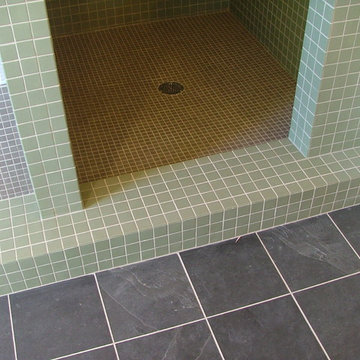
Referred to as the 'Urban Chalet' this home was designed with exposed post and beams, powder-coated steel hardware and natural materials throughout.
Photo of a mid-sized contemporary master bathroom in Seattle with shaker cabinets, medium wood cabinets, an alcove tub, an alcove shower, green tile, porcelain tile, beige walls, porcelain floors, a drop-in sink and tile benchtops.
Photo of a mid-sized contemporary master bathroom in Seattle with shaker cabinets, medium wood cabinets, an alcove tub, an alcove shower, green tile, porcelain tile, beige walls, porcelain floors, a drop-in sink and tile benchtops.
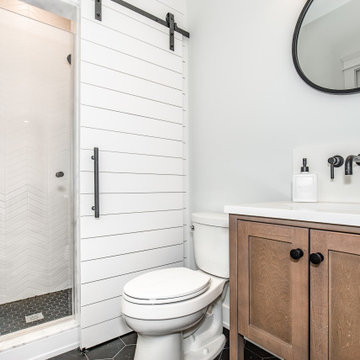
Transitional bathroom in New York with shaker cabinets, medium wood cabinets, an alcove shower, grey walls, an undermount sink, black floor and white benchtops.
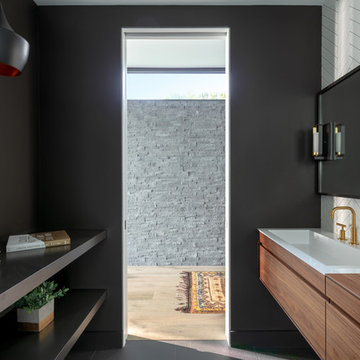
SeaThru is a new, waterfront, modern home. SeaThru was inspired by the mid-century modern homes from our area, known as the Sarasota School of Architecture.
This homes designed to offer more than the standard, ubiquitous rear-yard waterfront outdoor space. A central courtyard offer the residents a respite from the heat that accompanies west sun, and creates a gorgeous intermediate view fro guest staying in the semi-attached guest suite, who can actually SEE THROUGH the main living space and enjoy the bay views.
Noble materials such as stone cladding, oak floors, composite wood louver screens and generous amounts of glass lend to a relaxed, warm-contemporary feeling not typically common to these types of homes.
Photos by Ryan Gamma Photography
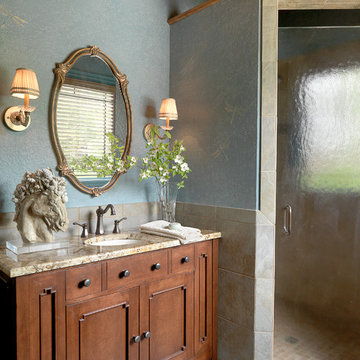
Elise OBrien
Inspiration for a traditional bathroom in St Louis with an undermount sink, medium wood cabinets, an alcove shower, beige tile, granite benchtops and recessed-panel cabinets.
Inspiration for a traditional bathroom in St Louis with an undermount sink, medium wood cabinets, an alcove shower, beige tile, granite benchtops and recessed-panel cabinets.
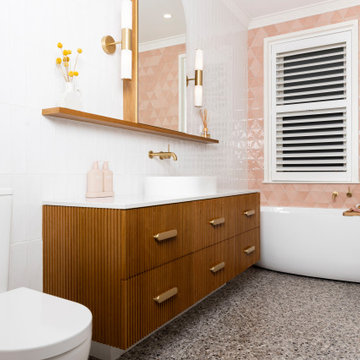
This is an example of a large contemporary master bathroom in Melbourne with furniture-like cabinets, medium wood cabinets, a freestanding tub, an alcove shower, a one-piece toilet, pink tile, ceramic tile, white walls, a vessel sink, engineered quartz benchtops, multi-coloured floor, a hinged shower door, white benchtops, a niche, a single vanity, a floating vanity and terrazzo floors.
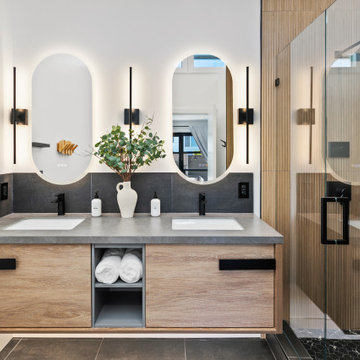
We added a full bath and Bedroom to this bay view home
Inspiration for a contemporary 3/4 bathroom in San Diego with flat-panel cabinets, medium wood cabinets, an alcove shower, beige tile, white walls, an undermount sink, grey floor, a hinged shower door, grey benchtops, a double vanity and a floating vanity.
Inspiration for a contemporary 3/4 bathroom in San Diego with flat-panel cabinets, medium wood cabinets, an alcove shower, beige tile, white walls, an undermount sink, grey floor, a hinged shower door, grey benchtops, a double vanity and a floating vanity.

A bold statement and a warm welcome — that’s the tone our client set for this Guest Bathroom Renovation In Bucktown.
The blue labyrinth vanity wallpaper introduces a striking element to the room, boasting bold geometric patterns that elevates the overall design. Secret Silver tiles grace the shower wall, niche, and floor, creating a sophisticated atmosphere with its marble effect and contrasting tones. The gray-painted wall and white ceiling tie everything together to create the perfect balance without overwhelming the space.
The space is enhanced with the decorative accent of Newbury Glass Penny Mosaic in the shower floor, giving the bathroom an additional creative expression through its distinctive shape and color.
The Shadowbox mirror from Shades of Light features a sleek matte black finish, providing depth in the border for both aesthetic appeal and function. The Industrial Triangle Shade Three Light lights up the vanity, embodying industrial minimalism, making the room burst with light and style.
This guest bathroom brought our client's vision to life – a modern and inviting space that is functional at the same time.
Project designed by Chi Renovation & Design, a renowned renovation firm based in Skokie. We specialize in general contracting, kitchen and bath remodeling, and design & build services. We cater to the entire Chicago area and its surrounding suburbs, with emphasis on the North Side and North Shore regions. You'll find our work from the Loop through Lincoln Park, Skokie, Evanston, Wilmette, and all the way up to Lake Forest.
For more info about Chi Renovation & Design, click here: https://www.chirenovation.com/

The Soaking Tub! I love working with clients that have ideas that I have been waiting to bring to life. All of the owner requests were things I had been wanting to try in an Oasis model. The table and seating area in the circle window bump out that normally had a bar spanning the window; the round tub with the rounded tiled wall instead of a typical angled corner shower; an extended loft making a big semi circle window possible that follows the already curved roof. These were all ideas that I just loved and was happy to figure out. I love how different each unit can turn out to fit someones personality.
The Oasis model is known for its giant round window and shower bump-out as well as 3 roof sections (one of which is curved). The Oasis is built on an 8x24' trailer. We build these tiny homes on the Big Island of Hawaii and ship them throughout the Hawaiian Islands.
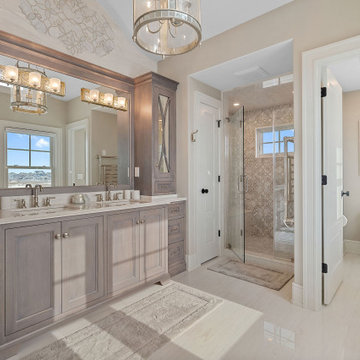
Inspiration for a large beach style master bathroom in New York with glass-front cabinets, medium wood cabinets, an alcove shower, a one-piece toilet, beige tile, mosaic tile, beige walls, marble floors, an undermount sink, marble benchtops, white floor, a hinged shower door, white benchtops, an enclosed toilet, a double vanity and a built-in vanity.

Inspiration for a small transitional master bathroom in Chicago with recessed-panel cabinets, medium wood cabinets, an alcove shower, a one-piece toilet, blue tile, ceramic tile, white walls, mosaic tile floors, a drop-in sink, engineered quartz benchtops, beige floor, a hinged shower door, white benchtops, a double vanity and a floating vanity.
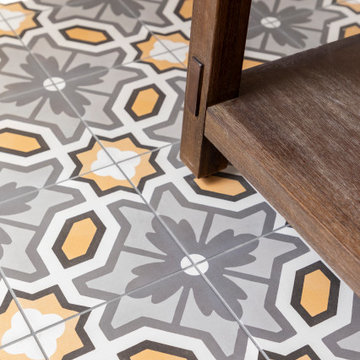
Marrazzi USA D_Segni Color "Honeycomb" porcelain floor tile with gray and yellow pattern
This is an example of a mid-sized transitional 3/4 bathroom in Seattle with flat-panel cabinets, medium wood cabinets, an alcove shower, a two-piece toilet, gray tile, ceramic tile, beige walls, porcelain floors, an undermount sink, granite benchtops, grey floor, a hinged shower door, beige benchtops, a niche, a single vanity and a freestanding vanity.
This is an example of a mid-sized transitional 3/4 bathroom in Seattle with flat-panel cabinets, medium wood cabinets, an alcove shower, a two-piece toilet, gray tile, ceramic tile, beige walls, porcelain floors, an undermount sink, granite benchtops, grey floor, a hinged shower door, beige benchtops, a niche, a single vanity and a freestanding vanity.
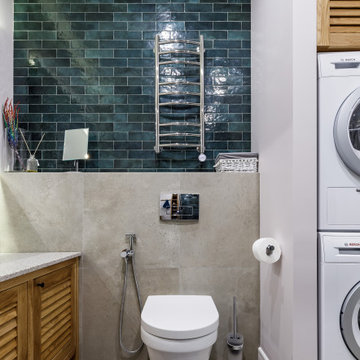
Photo of a mid-sized contemporary 3/4 bathroom in Saint Petersburg with medium wood cabinets, an alcove shower, green tile, ceramic tile, grey floor, a hinged shower door, grey benchtops, a single vanity and a freestanding vanity.
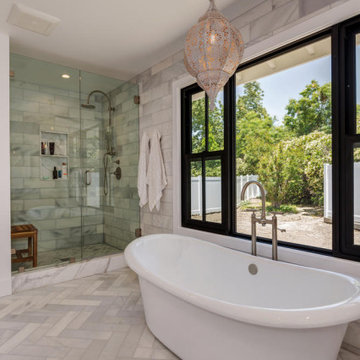
Photos by Creative Vision Studios
Photo of a large transitional master bathroom in Los Angeles with shaker cabinets, medium wood cabinets, a freestanding tub, an alcove shower, gray tile, porcelain tile, marble floors, an undermount sink, marble benchtops, grey floor, a hinged shower door, grey benchtops, a double vanity and a built-in vanity.
Photo of a large transitional master bathroom in Los Angeles with shaker cabinets, medium wood cabinets, a freestanding tub, an alcove shower, gray tile, porcelain tile, marble floors, an undermount sink, marble benchtops, grey floor, a hinged shower door, grey benchtops, a double vanity and a built-in vanity.
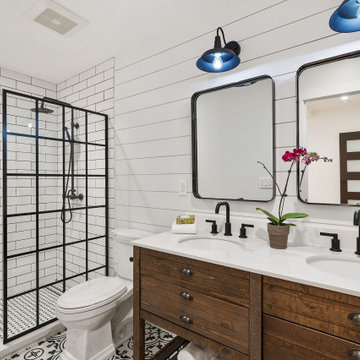
This is an example of a large transitional 3/4 bathroom in San Francisco with medium wood cabinets, an alcove shower, a two-piece toilet, white tile, subway tile, multi-coloured walls, an undermount sink, an open shower, white benchtops, a shower seat, a double vanity, a built-in vanity and flat-panel cabinets.
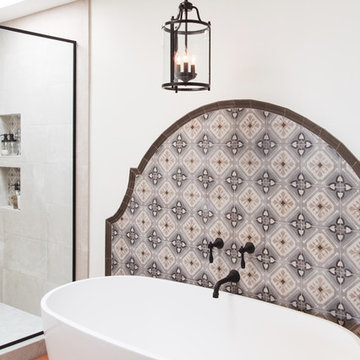
This is an example of an expansive mediterranean master bathroom in San Diego with raised-panel cabinets, medium wood cabinets, a freestanding tub, an alcove shower, multi-coloured tile, ceramic tile, white walls, terra-cotta floors, a vessel sink, orange floor, a hinged shower door and grey benchtops.
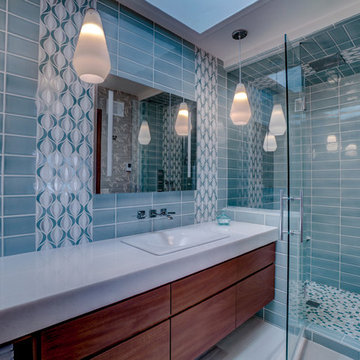
The master bedroom offered a large footprint so we could easily barrow some space to create a spa like bathroom with a generous double shower.
Photo provided by: KWREG
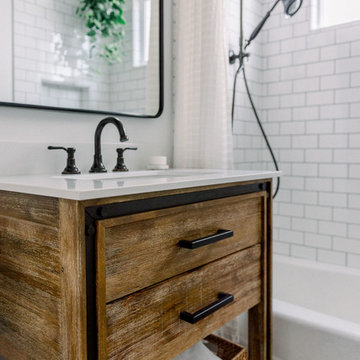
Photo Credit: Pura Soul Photography
This is an example of a small country kids bathroom in San Diego with flat-panel cabinets, medium wood cabinets, a corner tub, an alcove shower, a two-piece toilet, white tile, subway tile, white walls, porcelain floors, a console sink, engineered quartz benchtops, black floor, a shower curtain and white benchtops.
This is an example of a small country kids bathroom in San Diego with flat-panel cabinets, medium wood cabinets, a corner tub, an alcove shower, a two-piece toilet, white tile, subway tile, white walls, porcelain floors, a console sink, engineered quartz benchtops, black floor, a shower curtain and white benchtops.
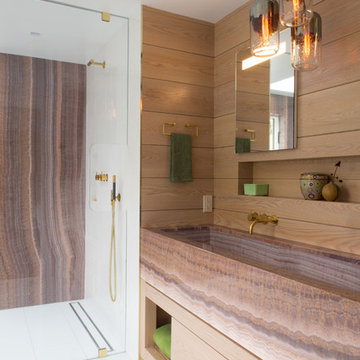
Custom white oak shiplap wall paneling to the ceiling give the vanity a natural and modern presence.. The large trough style sink in purple onyx highlights the beauty of the stone. With Niche Modern pendant lights and Vola wall mounted plumbing.
Photography by Meredith Heuer
Bathroom Design Ideas with Medium Wood Cabinets and an Alcove Shower
10

