Bathroom Design Ideas with Medium Wood Cabinets and Beige Floor
Refine by:
Budget
Sort by:Popular Today
21 - 40 of 9,905 photos
Item 1 of 3

Main bathroom with WC.
Inspiration for a mid-sized beach style 3/4 bathroom in Central Coast with flat-panel cabinets, medium wood cabinets, an open shower, a two-piece toilet, beige tile, beige walls, a vessel sink, beige floor, an open shower, white benchtops, a single vanity and a floating vanity.
Inspiration for a mid-sized beach style 3/4 bathroom in Central Coast with flat-panel cabinets, medium wood cabinets, an open shower, a two-piece toilet, beige tile, beige walls, a vessel sink, beige floor, an open shower, white benchtops, a single vanity and a floating vanity.

Curbless walk-in shower with neo-angled glass for the shower.
Large transitional master bathroom in Portland with beaded inset cabinets, medium wood cabinets, a freestanding tub, a curbless shower, porcelain floors, an undermount sink, marble benchtops, beige floor, an open shower, grey benchtops, an enclosed toilet, a double vanity and a floating vanity.
Large transitional master bathroom in Portland with beaded inset cabinets, medium wood cabinets, a freestanding tub, a curbless shower, porcelain floors, an undermount sink, marble benchtops, beige floor, an open shower, grey benchtops, an enclosed toilet, a double vanity and a floating vanity.

Дизайн проект: Семен Чечулин
Стиль: Наталья Орешкова
This is an example of a small industrial 3/4 bathroom in Saint Petersburg with flat-panel cabinets, medium wood cabinets, an alcove shower, beige tile, porcelain tile, beige walls, porcelain floors, a drop-in sink, wood benchtops, beige floor, a hinged shower door, brown benchtops, a single vanity and a freestanding vanity.
This is an example of a small industrial 3/4 bathroom in Saint Petersburg with flat-panel cabinets, medium wood cabinets, an alcove shower, beige tile, porcelain tile, beige walls, porcelain floors, a drop-in sink, wood benchtops, beige floor, a hinged shower door, brown benchtops, a single vanity and a freestanding vanity.

Photo of a small transitional master bathroom in Chicago with recessed-panel cabinets, medium wood cabinets, an alcove shower, a one-piece toilet, blue tile, ceramic tile, white walls, mosaic tile floors, a drop-in sink, engineered quartz benchtops, beige floor, a hinged shower door, white benchtops, a double vanity and a floating vanity.

Inspiration for a contemporary master bathroom in Los Angeles with flat-panel cabinets, medium wood cabinets, a freestanding tub, gray tile, concrete floors, a drop-in sink, engineered quartz benchtops, beige floor, white benchtops, a double vanity, a floating vanity and vaulted.
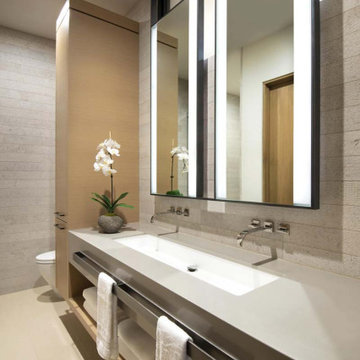
With adjacent neighbors within a fairly dense section of Paradise Valley, Arizona, C.P. Drewett sought to provide a tranquil retreat for a new-to-the-Valley surgeon and his family who were seeking the modernism they loved though had never lived in. With a goal of consuming all possible site lines and views while maintaining autonomy, a portion of the house — including the entry, office, and master bedroom wing — is subterranean. This subterranean nature of the home provides interior grandeur for guests but offers a welcoming and humble approach, fully satisfying the clients requests.
While the lot has an east-west orientation, the home was designed to capture mainly north and south light which is more desirable and soothing. The architecture’s interior loftiness is created with overlapping, undulating planes of plaster, glass, and steel. The woven nature of horizontal planes throughout the living spaces provides an uplifting sense, inviting a symphony of light to enter the space. The more voluminous public spaces are comprised of stone-clad massing elements which convert into a desert pavilion embracing the outdoor spaces. Every room opens to exterior spaces providing a dramatic embrace of home to natural environment.
Grand Award winner for Best Interior Design of a Custom Home
The material palette began with a rich, tonal, large-format Quartzite stone cladding. The stone’s tones gaveforth the rest of the material palette including a champagne-colored metal fascia, a tonal stucco system, and ceilings clad with hemlock, a tight-grained but softer wood that was tonally perfect with the rest of the materials. The interior case goods and wood-wrapped openings further contribute to the tonal harmony of architecture and materials.
Grand Award Winner for Best Indoor Outdoor Lifestyle for a Home This award-winning project was recognized at the 2020 Gold Nugget Awards with two Grand Awards, one for Best Indoor/Outdoor Lifestyle for a Home, and another for Best Interior Design of a One of a Kind or Custom Home.
At the 2020 Design Excellence Awards and Gala presented by ASID AZ North, Ownby Design received five awards for Tonal Harmony. The project was recognized for 1st place – Bathroom; 3rd place – Furniture; 1st place – Kitchen; 1st place – Outdoor Living; and 2nd place – Residence over 6,000 square ft. Congratulations to Claire Ownby, Kalysha Manzo, and the entire Ownby Design team.
Tonal Harmony was also featured on the cover of the July/August 2020 issue of Luxe Interiors + Design and received a 14-page editorial feature entitled “A Place in the Sun” within the magazine.
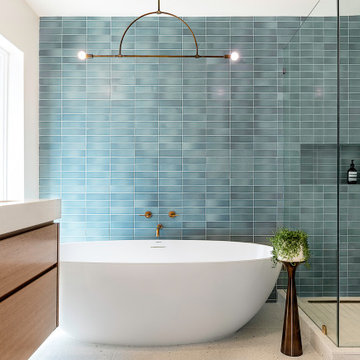
Inspiration for a contemporary master bathroom in Los Angeles with flat-panel cabinets, medium wood cabinets, a freestanding tub, blue tile, gray tile, white walls, an undermount sink, beige floor, a hinged shower door, white benchtops, a single vanity and a floating vanity.
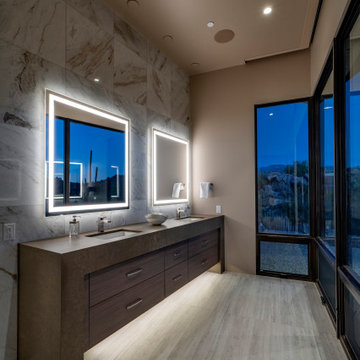
This is an example of a large contemporary master bathroom in Phoenix with flat-panel cabinets, medium wood cabinets, brown tile, gray tile, grey walls, an undermount sink, beige floor, brown benchtops, a double vanity and a built-in vanity.
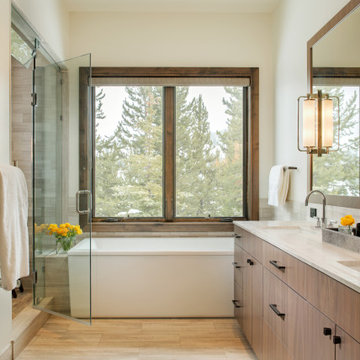
Country master bathroom in Other with flat-panel cabinets, medium wood cabinets, a freestanding tub, an alcove shower, white walls, an undermount sink, beige floor, a hinged shower door, white benchtops and a double vanity.
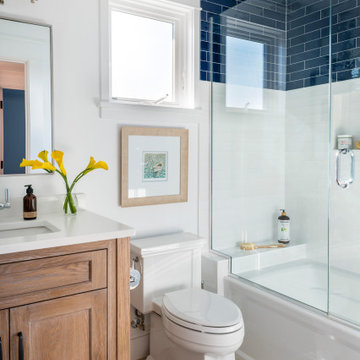
Photo of a beach style bathroom in Boston with shaker cabinets, medium wood cabinets, an alcove tub, a shower/bathtub combo, blue tile, white tile, white walls, an undermount sink, beige floor, a hinged shower door, white benchtops, a freestanding vanity and a single vanity.
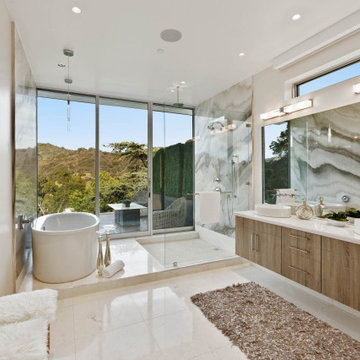
Canyon views are an integral feature of the interior of the space, with nature acting as one 'wall' of the space. Light filled master bathroom with a elegant tub and generous open shower lined with marble slabs. A floating wood vanity is capped with vessel sinks and wall mounted faucets.
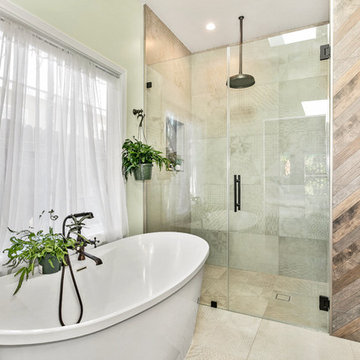
The new master bathroom features a beautiful accent wall and shampoo niche with a reclaimed wood look chevron tiles and patterned porcelain floor tiles, both from Spazio LA Tile Gallery. The distressed wood vanity and floating shelves from Signature Hardware completed the look, and the freestanding tub and skylight kept the place airy and bright. All fixtures are rubbed bronze from Newport Brass to go with the industrial look of the shelves and vanity.
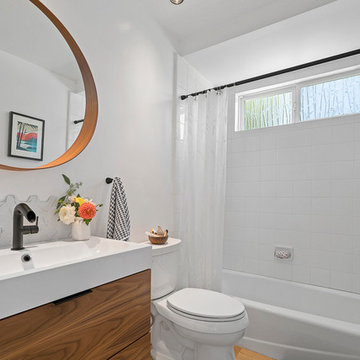
A small bathroom remodel with Ikea vanity and semi-handmade cabinet doors.
Design ideas for a small transitional 3/4 bathroom in Los Angeles with flat-panel cabinets, medium wood cabinets, an alcove tub, a shower/bathtub combo, white tile, white walls, light hardwood floors, an integrated sink, beige floor, a shower curtain and white benchtops.
Design ideas for a small transitional 3/4 bathroom in Los Angeles with flat-panel cabinets, medium wood cabinets, an alcove tub, a shower/bathtub combo, white tile, white walls, light hardwood floors, an integrated sink, beige floor, a shower curtain and white benchtops.
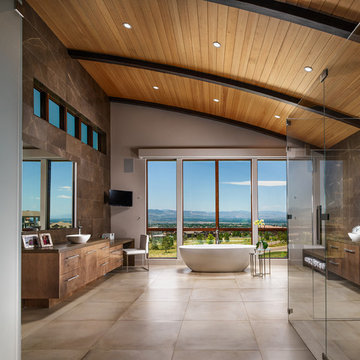
A room with a view of the mountains of Colorado. A feeling of a spa while at home. Body sprays, soaking tub, his and her shower heads, his and her vanities, tub Tv, access to modern toilet, and wonderful large closet.
This expansive bath sports a curved wood ceiling, stone walls, porcelain tile floors, onyx feature shower wall, custom lighting, and high end fixtures from Victoria & Albert.
Eric Lucero photography
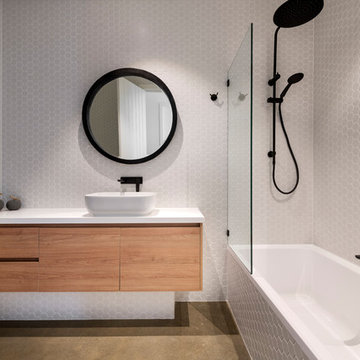
DMAX Photography
Mid-sized contemporary 3/4 bathroom in Perth with flat-panel cabinets, medium wood cabinets, an alcove tub, a shower/bathtub combo, gray tile, a vessel sink, beige floor, an open shower and white benchtops.
Mid-sized contemporary 3/4 bathroom in Perth with flat-panel cabinets, medium wood cabinets, an alcove tub, a shower/bathtub combo, gray tile, a vessel sink, beige floor, an open shower and white benchtops.
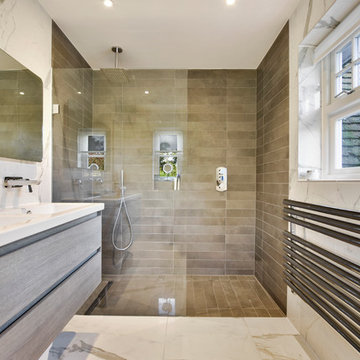
This is an example of a transitional bathroom in Surrey with flat-panel cabinets, medium wood cabinets, a curbless shower, beige tile, brown tile, an integrated sink, beige floor, an open shower and beige benchtops.
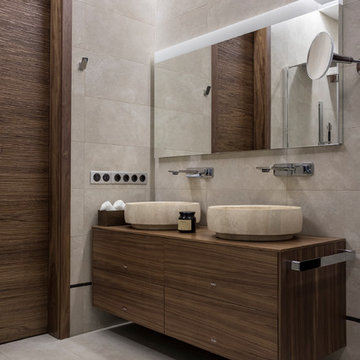
фото Евгений Кулибаба
Design ideas for a mid-sized contemporary bathroom in Moscow with flat-panel cabinets, beige tile, travertine, travertine floors, wood benchtops, beige floor, brown benchtops, medium wood cabinets and a vessel sink.
Design ideas for a mid-sized contemporary bathroom in Moscow with flat-panel cabinets, beige tile, travertine, travertine floors, wood benchtops, beige floor, brown benchtops, medium wood cabinets and a vessel sink.
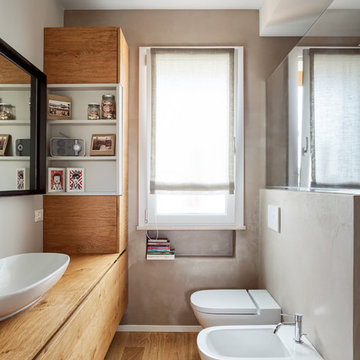
Ph. Simone Cappelletti
Modern bathroom in Other with medium wood cabinets, grey walls, wood benchtops, a wall-mount toilet, light hardwood floors, a vessel sink, beige floor and beige benchtops.
Modern bathroom in Other with medium wood cabinets, grey walls, wood benchtops, a wall-mount toilet, light hardwood floors, a vessel sink, beige floor and beige benchtops.
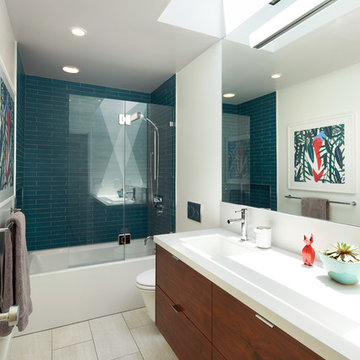
Mark Compton
Inspiration for a small midcentury 3/4 bathroom in San Francisco with flat-panel cabinets, medium wood cabinets, an alcove tub, a shower/bathtub combo, a one-piece toilet, blue tile, glass sheet wall, white walls, porcelain floors, a trough sink, engineered quartz benchtops, beige floor, a hinged shower door and white benchtops.
Inspiration for a small midcentury 3/4 bathroom in San Francisco with flat-panel cabinets, medium wood cabinets, an alcove tub, a shower/bathtub combo, a one-piece toilet, blue tile, glass sheet wall, white walls, porcelain floors, a trough sink, engineered quartz benchtops, beige floor, a hinged shower door and white benchtops.
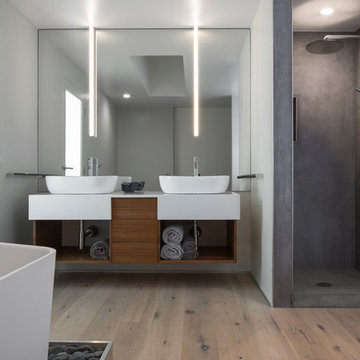
Art Gray Photography
Photo of a modern bathroom in Los Angeles with flat-panel cabinets, medium wood cabinets, a freestanding tub, a corner shower, grey walls, light hardwood floors, a vessel sink, beige floor and white benchtops.
Photo of a modern bathroom in Los Angeles with flat-panel cabinets, medium wood cabinets, a freestanding tub, a corner shower, grey walls, light hardwood floors, a vessel sink, beige floor and white benchtops.
Bathroom Design Ideas with Medium Wood Cabinets and Beige Floor
2