Bathroom Design Ideas with Medium Wood Cabinets and Black Floor
Refine by:
Budget
Sort by:Popular Today
21 - 40 of 2,669 photos
Item 1 of 3
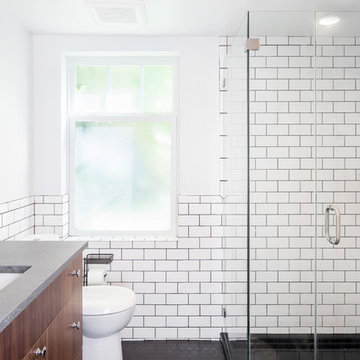
Lower level bath © Cindy Apple Photography
This is an example of a small contemporary 3/4 bathroom in Seattle with flat-panel cabinets, medium wood cabinets, a corner shower, a two-piece toilet, white tile, subway tile, white walls, porcelain floors, engineered quartz benchtops, black floor, a hinged shower door, grey benchtops and an undermount sink.
This is an example of a small contemporary 3/4 bathroom in Seattle with flat-panel cabinets, medium wood cabinets, a corner shower, a two-piece toilet, white tile, subway tile, white walls, porcelain floors, engineered quartz benchtops, black floor, a hinged shower door, grey benchtops and an undermount sink.
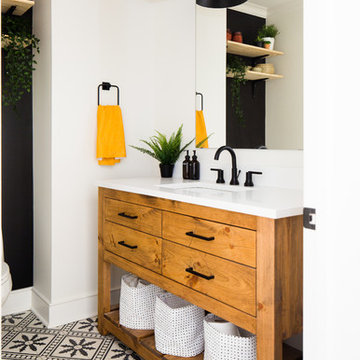
This powder bathroom features a cement tile floor, custom reclaimed wood vanity, white marble countertop, under-mount sink, matte black lighting and plumbing fixtures plus a black feature wall.
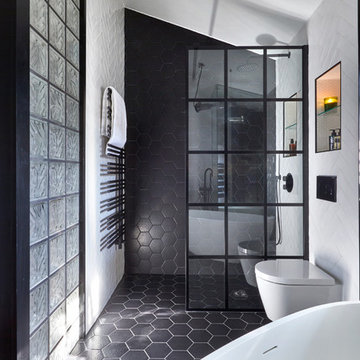
Astrid Templier
Mid-sized contemporary master wet room bathroom in London with a wall-mount toilet, white walls, black floor, an open shower, black and white tile, medium wood cabinets, a freestanding tub, porcelain tile, porcelain floors, a vessel sink and wood benchtops.
Mid-sized contemporary master wet room bathroom in London with a wall-mount toilet, white walls, black floor, an open shower, black and white tile, medium wood cabinets, a freestanding tub, porcelain tile, porcelain floors, a vessel sink and wood benchtops.
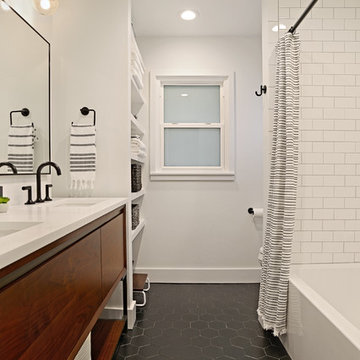
To create enough room to add a dual vanity, Blackline integrated an adjacent closet and borrowed some square footage from an existing closet to the space. The new modern vanity includes stained walnut flat panel cabinets and is topped with white Quartz and matte black fixtures.
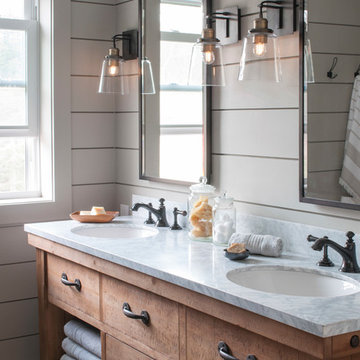
This stylish update for a family bathroom in a Vermont country house involved a complete reconfiguration of the layout to allow for a built-in linen closet, a 42" wide soaking tub/shower and a double vanity. The reclaimed pine vanity and iron hardware play off the patterned tile floor and ship lap walls for a contemporary eclectic mix.
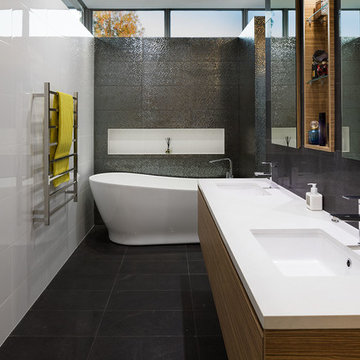
Inspiration for a large modern master bathroom in Perth with flat-panel cabinets, medium wood cabinets, a freestanding tub, an alcove shower, a one-piece toilet, multi-coloured tile, ceramic tile, beige walls, ceramic floors, an undermount sink, solid surface benchtops, black floor, an open shower and white benchtops.
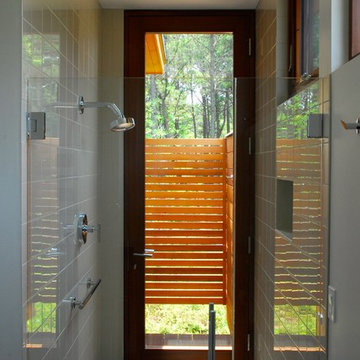
Mark Hammer
Photo of a mid-sized midcentury master bathroom in Boston with flat-panel cabinets, medium wood cabinets, a freestanding tub, beige tile, stone tile, white walls, porcelain floors, an undermount sink, engineered quartz benchtops, black floor and a hinged shower door.
Photo of a mid-sized midcentury master bathroom in Boston with flat-panel cabinets, medium wood cabinets, a freestanding tub, beige tile, stone tile, white walls, porcelain floors, an undermount sink, engineered quartz benchtops, black floor and a hinged shower door.
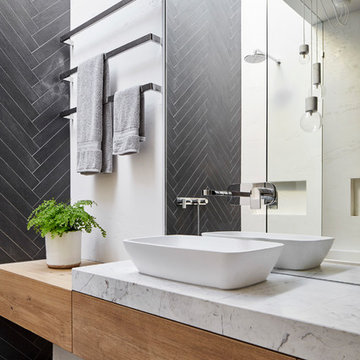
Dark floor tiles laid in a herringbone pattern wrap up the shower wall and into the skylight over the shower. Timber joinery , marble benchtop, full height mirror and Venetian plaster add contrast and warmth to the bathroom.
Image by: Jack Lovel Photography

This is an example of a scandinavian bathroom in New York with flat-panel cabinets, medium wood cabinets, a freestanding tub, white walls, an integrated sink, black floor, grey benchtops, a single vanity, a floating vanity, vaulted and brick walls.

Modern master bathroom remodel featuring custom finishes throughout. A simple yet rich palette, brass and black fixtures, and warm wood tones make this a luxurious suite.
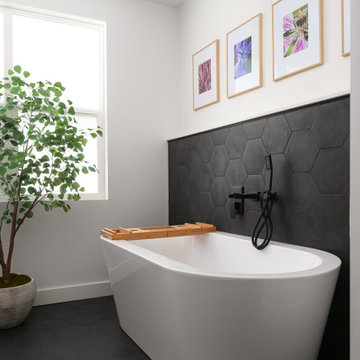
Another update project we did in the same Townhome community in Culver city. This time more towards Modern Farmhouse / Transitional design.
Kitchen cabinets were completely refinished with new hardware installed. The black island is a great center piece to the white / gold / brown color scheme.
The Master bathroom was transformed from a plain contractor's bathroom to a true modern mid-century jewel of the house. The black floor and tub wall tiles are a fantastic way to accent the white tub and freestanding wooden vanity.
Notice how the plumbing fixtures are almost hidden with the matte black finish on the black tile background.
The shower was done in a more modern tile layout with aligned straight lines.
The hallway Guest bathroom was partially updated with new fixtures, vanity, toilet, shower door and floor tile.
that's what happens when older style white subway tile came back into fashion. They fit right in with the other updates.

Another update project we did in the same Townhome community in Culver city. This time more towards Modern Farmhouse / Transitional design.
Kitchen cabinets were completely refinished with new hardware installed. The black island is a great center piece to the white / gold / brown color scheme.
The Master bathroom was transformed from a plain contractor's bathroom to a true modern mid-century jewel of the house. The black floor and tub wall tiles are a fantastic way to accent the white tub and freestanding wooden vanity.
Notice how the plumbing fixtures are almost hidden with the matte black finish on the black tile background.
The shower was done in a more modern tile layout with aligned straight lines.
The hallway Guest bathroom was partially updated with new fixtures, vanity, toilet, shower door and floor tile.
that's what happens when older style white subway tile came back into fashion. They fit right in with the other updates.
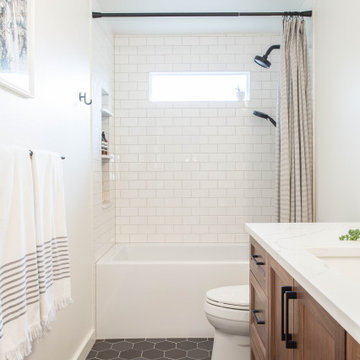
This is an example of a mid-sized modern kids bathroom in Seattle with shaker cabinets, medium wood cabinets, an alcove tub, an alcove shower, a two-piece toilet, white tile, subway tile, white walls, porcelain floors, an undermount sink, engineered quartz benchtops, black floor, a shower curtain, white benchtops, a niche, a single vanity and a built-in vanity.

Design ideas for a small modern master bathroom in Chicago with beaded inset cabinets, medium wood cabinets, an alcove shower, a one-piece toilet, black tile, porcelain tile, white walls, porcelain floors, an undermount sink, quartzite benchtops, black floor, a hinged shower door, black benchtops, a niche, a single vanity and a built-in vanity.
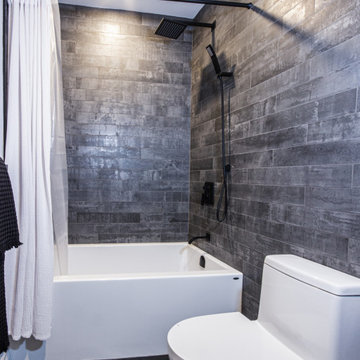
Inspiration for a mid-sized scandinavian 3/4 bathroom in Toronto with furniture-like cabinets, medium wood cabinets, an alcove tub, a corner shower, a one-piece toilet, gray tile, porcelain tile, white walls, slate floors, a vessel sink, wood benchtops, black floor, a shower curtain, brown benchtops, a single vanity and a freestanding vanity.

The master bathroom remodel features a new wood vanity, round mirrors, white subway tile with dark grout, and patterned black and white floor tile.
Design ideas for a small transitional 3/4 bathroom in Portland with recessed-panel cabinets, medium wood cabinets, a drop-in tub, an open shower, a two-piece toilet, gray tile, porcelain tile, grey walls, porcelain floors, an undermount sink, engineered quartz benchtops, black floor, an open shower, grey benchtops, an enclosed toilet, a double vanity and a freestanding vanity.
Design ideas for a small transitional 3/4 bathroom in Portland with recessed-panel cabinets, medium wood cabinets, a drop-in tub, an open shower, a two-piece toilet, gray tile, porcelain tile, grey walls, porcelain floors, an undermount sink, engineered quartz benchtops, black floor, an open shower, grey benchtops, an enclosed toilet, a double vanity and a freestanding vanity.
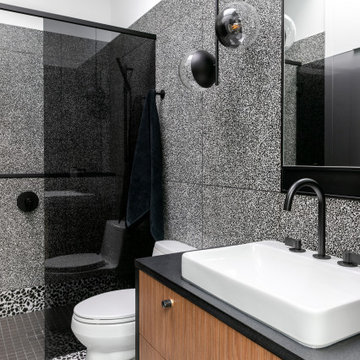
A bold bathroom for a commercial interior designer with a love of black. We opted for a statement tile that added a punch of personality and off set it with a modern vanity in a warm wood tone.
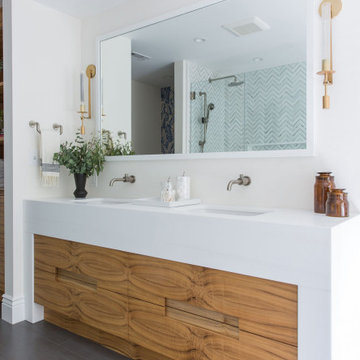
The book-matched wood we choose for the bathroom cabinetry adds a striking element while adding a warm tone. Warmth is also brought in by the golden tone of the wall sconces. We wanted wall mounted faucets but opted to undermounted sinks as opposed to pedestal sinks which are fussy and impractical .
Photo Credit: Meghan Caudill
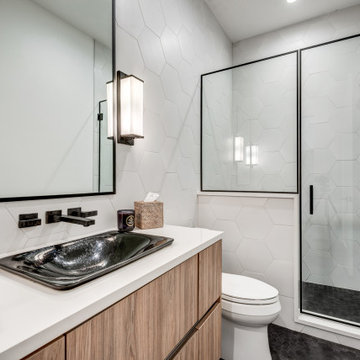
Photo of a mid-sized contemporary 3/4 bathroom in Dallas with flat-panel cabinets, medium wood cabinets, an alcove shower, a two-piece toilet, white tile, porcelain tile, a vessel sink, black floor, a hinged shower door, white benchtops, a single vanity, a floating vanity, white walls and ceramic floors.
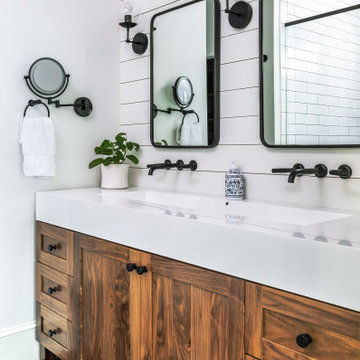
©Jeff Herr Photography, Inc.
Transitional master bathroom in Atlanta with shaker cabinets, medium wood cabinets, white walls, a trough sink, black floor, white benchtops, a double vanity, a freestanding vanity and planked wall panelling.
Transitional master bathroom in Atlanta with shaker cabinets, medium wood cabinets, white walls, a trough sink, black floor, white benchtops, a double vanity, a freestanding vanity and planked wall panelling.
Bathroom Design Ideas with Medium Wood Cabinets and Black Floor
2

