Bathroom Design Ideas with Medium Wood Cabinets and Black Tile
Sort by:Popular Today
61 - 80 of 1,392 photos
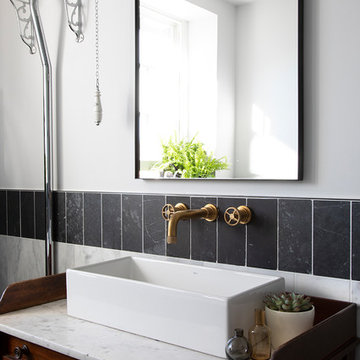
Design ideas for a transitional bathroom in London with medium wood cabinets, a two-piece toilet, black tile, white tile, white walls, a vessel sink and white benchtops.
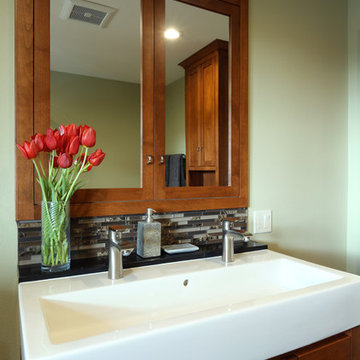
Design ideas for a mid-sized contemporary 3/4 bathroom in Portland with shaker cabinets, medium wood cabinets, an alcove tub, an alcove shower, a two-piece toilet, black tile, gray tile, ceramic tile, beige walls, slate floors, an undermount sink and solid surface benchtops.
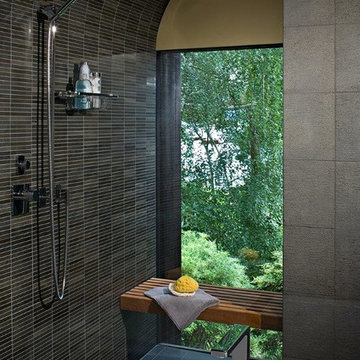
Photo of a large asian master wet room bathroom in Seattle with flat-panel cabinets, medium wood cabinets, a freestanding tub, a two-piece toilet, black tile, blue tile, gray tile, matchstick tile, yellow walls, slate floors, an undermount sink and granite benchtops.

Design ideas for a transitional master bathroom in Charleston with medium wood cabinets, a freestanding tub, black tile, marble, marble floors, a vessel sink, engineered quartz benchtops, white floor, a hinged shower door, white benchtops, a floating vanity and flat-panel cabinets.
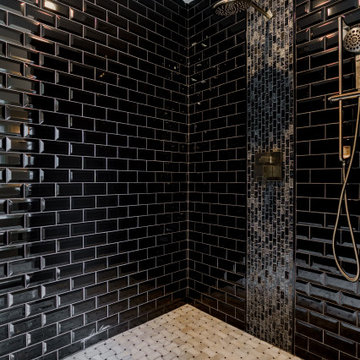
When designing this kitchen update and addition, Phase One had to keep function and style top of mind, all the time. The homeowners are masters in the kitchen and also wanted to highlight the great outdoors and the future location of their pool, so adding window banks were paramount, especially over the sink counter. The bathrooms renovations were hardly a second thought to the kitchen; one focuses on a large shower while the other, a stately bathtub, complete with frosted glass windows Stylistic details such as a bright red sliding door, and a hand selected fireplace mantle from the mountains were key indicators of the homeowners trend guidelines. Storage was also very important to the client and the home is now outfitted with 12.
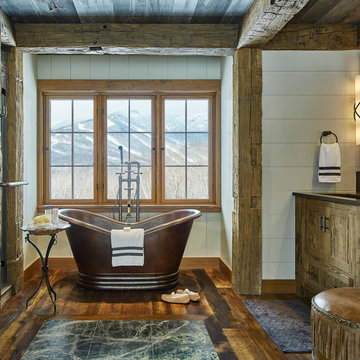
Photo: Jim Westphalen
Country bathroom in Burlington with shaker cabinets, medium wood cabinets, a freestanding tub, an alcove shower, black tile, white walls, medium hardwood floors, an undermount sink, brown floor, a hinged shower door and black benchtops.
Country bathroom in Burlington with shaker cabinets, medium wood cabinets, a freestanding tub, an alcove shower, black tile, white walls, medium hardwood floors, an undermount sink, brown floor, a hinged shower door and black benchtops.
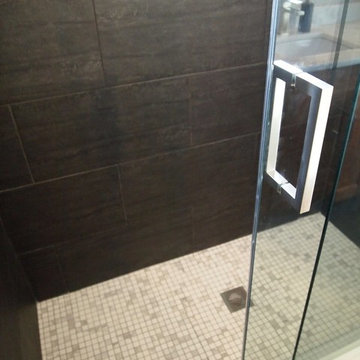
Have you been dying to see a bathroom remodel that features a barn door style shower door? You know you have and now is your chance because DCI just completed that very remodel!
This client had a number of things she wanted changed in her previous bathroom. Our team removed essentially the entire bathroom to renovate. All tile and drywall was removed as well as all fixtures including the toilet. With such a large renovation, the client opted to upgrade the bathroom window to an insulated vinyl window. When the drywall and tile were replaced the crew brought in the lovely vanity with matching linen closet and new toilet. Then the team assembled the frameless glass shower with a glass shower barn door. Once the remodel was done, the DCI team finished up with fantastic colors and accessories that speak to this client's wonderful taste in decor.
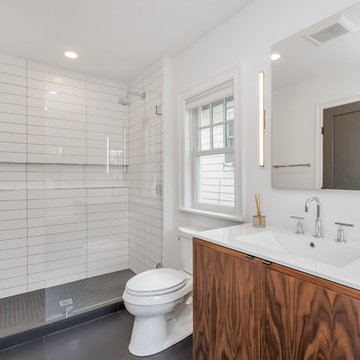
Brooklyn's beautiful single family house with remarkable custom built kitchen cabinets, fenominal bathroom and shower area as well as industrial style powder room.
Photo credit: Tina Gallo
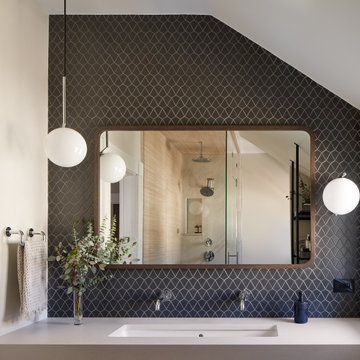
Inspiration for a mid-sized contemporary master bathroom in Chicago with open cabinets, black tile, porcelain tile, white walls, porcelain floors, a hinged shower door, beige benchtops, a shower seat, a single vanity, a floating vanity, vaulted, medium wood cabinets, a curbless shower, a one-piece toilet, an undermount sink, engineered quartz benchtops and grey floor.
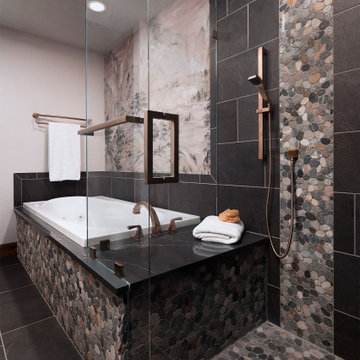
Design ideas for a mid-sized arts and crafts master bathroom in Oklahoma City with medium wood cabinets, a drop-in tub, a curbless shower, black tile, pebble tile floors, an undermount sink, a hinged shower door, grey benchtops, a shower seat, a built-in vanity and wallpaper.
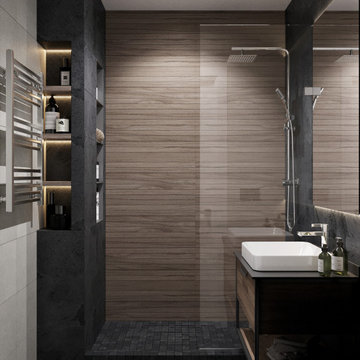
Small contemporary 3/4 bathroom in Other with flat-panel cabinets, medium wood cabinets, an alcove shower, a wall-mount toilet, black tile, porcelain tile, porcelain floors, a vessel sink, solid surface benchtops, black floor, a shower curtain, black benchtops, grey walls, a single vanity and a floating vanity.
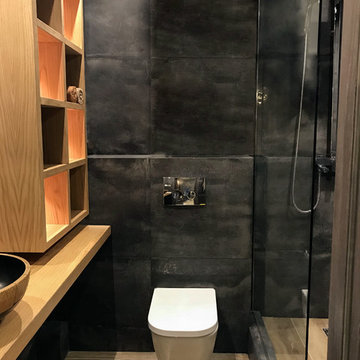
Редко можно встретить ванную комнату с применением большого количества темного цвета. Такие оттенки у многих ассоциируются с ночью, чем-то таинственным, а может даже зловещим. Но во всем есть «две стороны медали». Если ванная комната правильно оформлена, то она не станет скучной или подавляющей, а будет выглядеть изящно, благородно.
Дерево прекрасно разбавляет черный интерьер и добавляет стиля
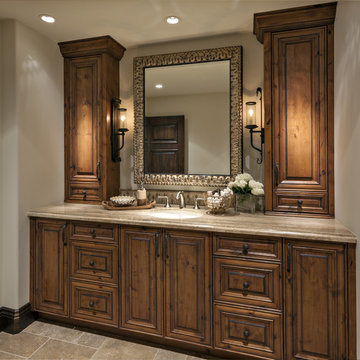
Pam Singleton | Image Photography
This is an example of a mid-sized mediterranean 3/4 bathroom in Phoenix with raised-panel cabinets, medium wood cabinets, black tile, stone tile, white walls, travertine floors, an undermount sink, granite benchtops, beige floor and grey benchtops.
This is an example of a mid-sized mediterranean 3/4 bathroom in Phoenix with raised-panel cabinets, medium wood cabinets, black tile, stone tile, white walls, travertine floors, an undermount sink, granite benchtops, beige floor and grey benchtops.
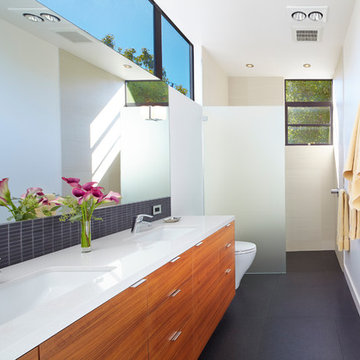
Originally a nearly three-story tall 1920’s European-styled home was turned into a modern villa for work and home. A series of low concrete retaining wall planters and steps gradually takes you up to the second level entry, grounding or anchoring the house into the site, as does a new wrap around veranda and trellis. Large eave overhangs on the upper roof were designed to give the home presence and were accented with a Mid-century orange color. The new master bedroom addition white box creates a better sense of entry and opens to the wrap around veranda at the opposite side. Inside the owners live on the lower floor and work on the upper floor with the garage basement for storage, archives and a ceramics studio. New windows and open spaces were created for the graphic designer owners; displaying their mid-century modern furnishings collection.
A lot of effort went into attempting to lower the house visually by bringing the ground plane higher with the concrete retaining wall planters, steps, wrap around veranda and trellis, and the prominent roof with exaggerated overhangs. That the eaves were painted orange is a cool reflection of the owner’s Dutch heritage. Budget was a driver for the project and it was determined that the footprint of the home should have minimal extensions and that the new windows remain in the same relative locations as the old ones. Wall removal was utilized versus moving and building new walls where possible.
Photo Credit: John Sutton Photography.
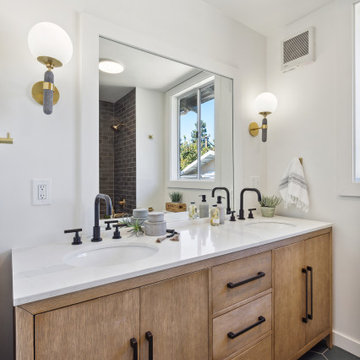
Located in one of the Bay Area's finest neighborhoods and perched in the sky, this stately home is bathed in sunlight and offers vistas of magnificent palm trees. The grand foyer welcomes guests, or casually enter off the laundry/mud room. New contemporary touches balance well with charming original details. The 2.5 bathrooms have all been refreshed. The updated kitchen - with its large picture window to the backyard - is refined and chic. And with a built-in home office area, the kitchen is also functional. Fresh paint and furnishings throughout the home complete the updates.
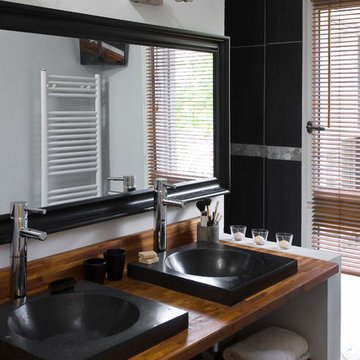
Photographe Julien Clapot
Architecte Alban Tollu
Mid-sized contemporary bathroom in Paris with a drop-in sink, wood benchtops, white walls, open cabinets, medium wood cabinets, gray tile and black tile.
Mid-sized contemporary bathroom in Paris with a drop-in sink, wood benchtops, white walls, open cabinets, medium wood cabinets, gray tile and black tile.
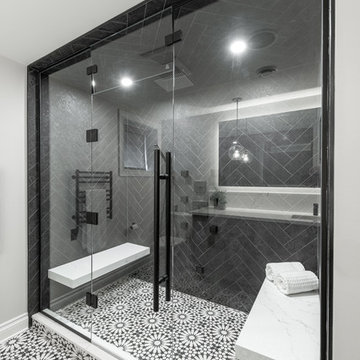
Matte black fixtures create a sleek tone-on-tone design in the steam shower and the finish is repeated throughout at the vanity, heated towel bar, bathroom pendant and vanity hardware.
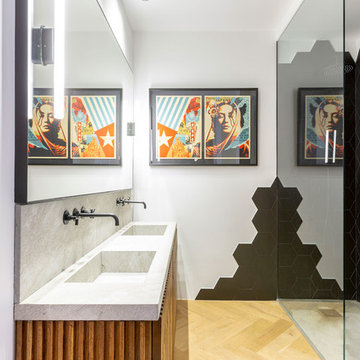
Photo of a contemporary bathroom in Other with medium wood cabinets, a curbless shower, black tile, white walls, light hardwood floors, an integrated sink, beige floor, an open shower, grey benchtops and flat-panel cabinets.
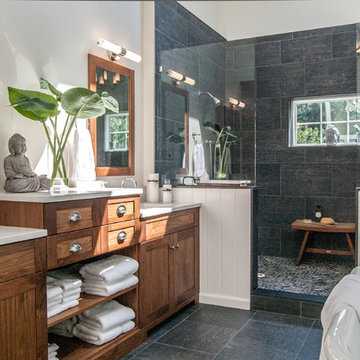
The Gardner/Fox team reconfigured the floorpan to accommodate a more spacious & luxurious master bath.
The newly revamped master suite incorporates a large walk in shower with two shower heads, built in recessed shelving for products, a freestanding soaking tub, and a makeup table with pendant lighting.
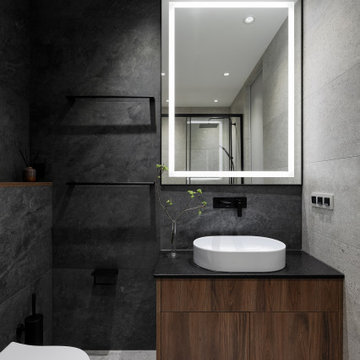
Контрастная душевая комната.
Вместо полотенцесушителя смонтировали стену с подогревом с лаконичными рейлингами.
Photo of a mid-sized contemporary 3/4 bathroom in Saint Petersburg with flat-panel cabinets, medium wood cabinets, an alcove shower, a wall-mount toilet, black tile, porcelain tile, grey walls, porcelain floors, a drop-in sink, engineered quartz benchtops, grey floor, a sliding shower screen, black benchtops, a single vanity and a freestanding vanity.
Photo of a mid-sized contemporary 3/4 bathroom in Saint Petersburg with flat-panel cabinets, medium wood cabinets, an alcove shower, a wall-mount toilet, black tile, porcelain tile, grey walls, porcelain floors, a drop-in sink, engineered quartz benchtops, grey floor, a sliding shower screen, black benchtops, a single vanity and a freestanding vanity.
Bathroom Design Ideas with Medium Wood Cabinets and Black Tile
4