Bathroom Design Ideas with Medium Wood Cabinets and Black Tile
Refine by:
Budget
Sort by:Popular Today
21 - 40 of 1,392 photos
Item 1 of 3

Inspiration for a transitional bathroom in Los Angeles with flat-panel cabinets, medium wood cabinets, black tile, porcelain tile, porcelain floors, black floor, black benchtops, a single vanity, a built-in vanity and wallpaper.

Midcentury master bathroom in Portland with medium wood cabinets, an open shower, a one-piece toilet, black tile, ceramic tile, terrazzo floors, a drop-in sink, engineered quartz benchtops, black floor, an open shower, white benchtops, a double vanity, a floating vanity and exposed beam.
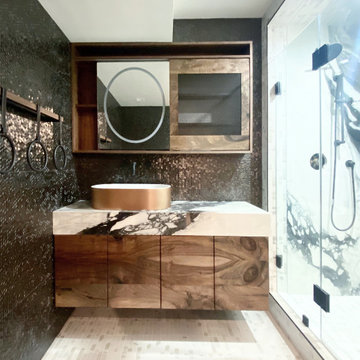
Client wanted a bold statement for their countertop. We decided on a Calacutta with a lot of character that paired well with the custom millwork.
Inspiration for a small modern 3/4 bathroom in New York with flat-panel cabinets, medium wood cabinets, an alcove shower, black tile, glass tile, porcelain floors, a vessel sink, marble benchtops, white floor, a hinged shower door, white benchtops, a single vanity and a floating vanity.
Inspiration for a small modern 3/4 bathroom in New York with flat-panel cabinets, medium wood cabinets, an alcove shower, black tile, glass tile, porcelain floors, a vessel sink, marble benchtops, white floor, a hinged shower door, white benchtops, a single vanity and a floating vanity.

Contemporary Master Bath with focal point travertine
This is an example of a large contemporary master wet room bathroom in Houston with flat-panel cabinets, medium wood cabinets, a freestanding tub, a one-piece toilet, black tile, travertine, white walls, travertine floors, an undermount sink, limestone benchtops, black floor, a hinged shower door, grey benchtops, an enclosed toilet, a double vanity, a built-in vanity and vaulted.
This is an example of a large contemporary master wet room bathroom in Houston with flat-panel cabinets, medium wood cabinets, a freestanding tub, a one-piece toilet, black tile, travertine, white walls, travertine floors, an undermount sink, limestone benchtops, black floor, a hinged shower door, grey benchtops, an enclosed toilet, a double vanity, a built-in vanity and vaulted.
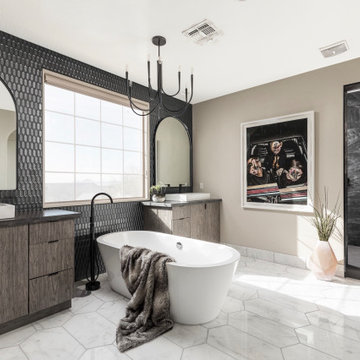
Inspiration for a large contemporary master bathroom in Phoenix with flat-panel cabinets, medium wood cabinets, a freestanding tub, an alcove shower, black tile, grey walls, a vessel sink, grey floor, a hinged shower door, grey benchtops, a single vanity and a built-in vanity.
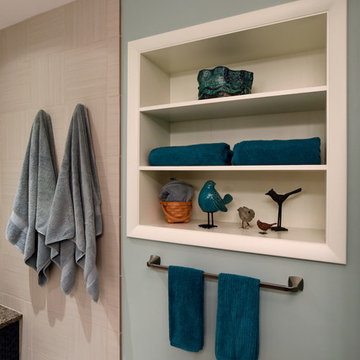
Inspiration for a contemporary bathroom in Orange County with recessed-panel cabinets, medium wood cabinets, an alcove shower, black tile, mosaic tile, blue walls, porcelain floors, an undermount sink and granite benchtops.
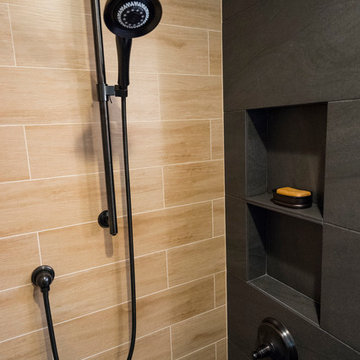
Design ideas for a mid-sized contemporary 3/4 bathroom in Seattle with shaker cabinets, medium wood cabinets, a corner shower, a two-piece toilet, black tile, porcelain tile, yellow walls, porcelain floors, a pedestal sink and tile benchtops.
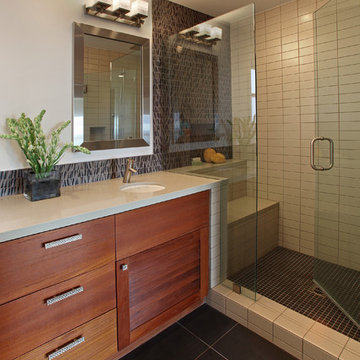
Photos by Aidin Mariscal
Inspiration for a small modern master bathroom in Orange County with medium wood cabinets, black tile, stone tile, white walls, porcelain floors, an undermount sink, engineered quartz benchtops, recessed-panel cabinets, an alcove shower, black floor and a hinged shower door.
Inspiration for a small modern master bathroom in Orange County with medium wood cabinets, black tile, stone tile, white walls, porcelain floors, an undermount sink, engineered quartz benchtops, recessed-panel cabinets, an alcove shower, black floor and a hinged shower door.
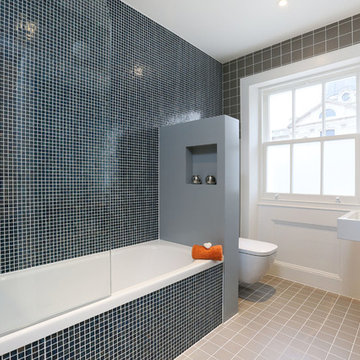
Inspiration for a contemporary master bathroom in London with mosaic tile, a wall-mount sink, medium wood cabinets, a shower/bathtub combo, a wall-mount toilet, black tile and an alcove tub.
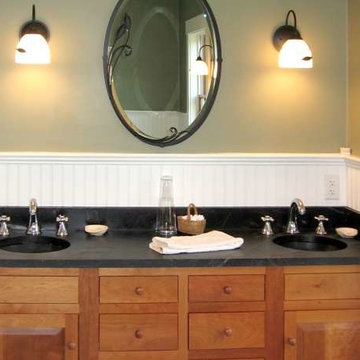
Photo of a mid-sized traditional master bathroom in Burlington with medium wood cabinets, soapstone benchtops and black tile.
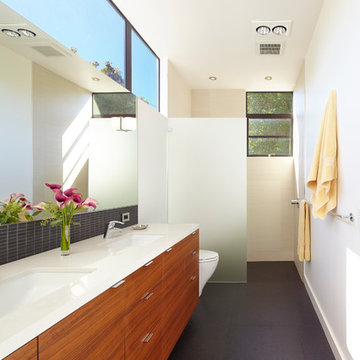
Originally a nearly three-story tall 1920’s European-styled home was turned into a modern villa for work and home. A series of low concrete retaining wall planters and steps gradually takes you up to the second level entry, grounding or anchoring the house into the site, as does a new wrap around veranda and trellis. Large eave overhangs on the upper roof were designed to give the home presence and were accented with a Mid-century orange color. The new master bedroom addition white box creates a better sense of entry and opens to the wrap around veranda at the opposite side. Inside the owners live on the lower floor and work on the upper floor with the garage basement for storage, archives and a ceramics studio. New windows and open spaces were created for the graphic designer owners; displaying their mid-century modern furnishings collection.
A lot of effort went into attempting to lower the house visually by bringing the ground plane higher with the concrete retaining wall planters, steps, wrap around veranda and trellis, and the prominent roof with exaggerated overhangs. That the eaves were painted orange is a cool reflection of the owner’s Dutch heritage. Budget was a driver for the project and it was determined that the footprint of the home should have minimal extensions and that the new windows remain in the same relative locations as the old ones. Wall removal was utilized versus moving and building new walls where possible.
Photo Credit: John Sutton Photography.
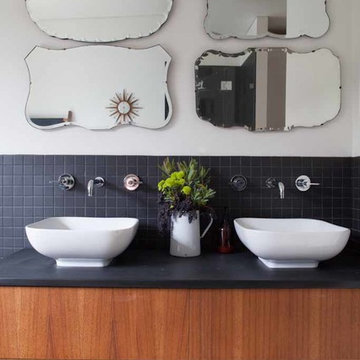
OSR Interiors & Building Design
Photo by: James Knowler
Photo of a contemporary bathroom in Adelaide with a vessel sink, open cabinets, medium wood cabinets, black tile and black benchtops.
Photo of a contemporary bathroom in Adelaide with a vessel sink, open cabinets, medium wood cabinets, black tile and black benchtops.
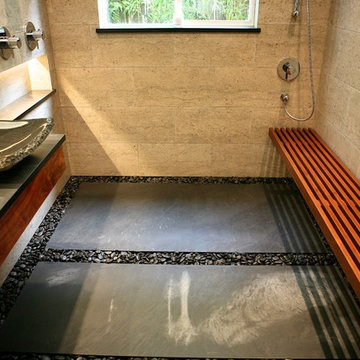
Beautiful Zen Bathroom inspired by Japanese Wabi Sabi principles. Custom Ipe bench seat with a custom floating Koa bathroom vanity. Stunning 12 x 24 tiles from Walker Zanger cover the walls floor to ceiling. The floor is completely waterproofed and covered with Basalt stepping stones surrounded by river rock. The bathroom is completed with a Stone Forest vessel sink and Grohe plumbing fixtures. The recessed shelf has recessed lighting that runs from the vanity into the shower area. Photo by Shannon Demma
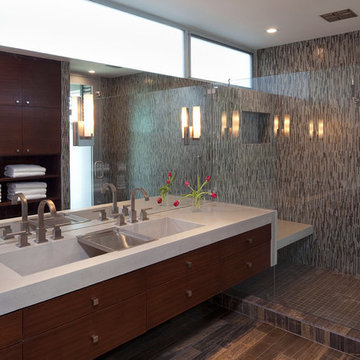
This is an example of a large contemporary master bathroom in Austin with mosaic tile, flat-panel cabinets, medium wood cabinets, an alcove shower, black tile, brown tile, gray tile, multi-coloured walls, porcelain floors, a trough sink and engineered quartz benchtops.
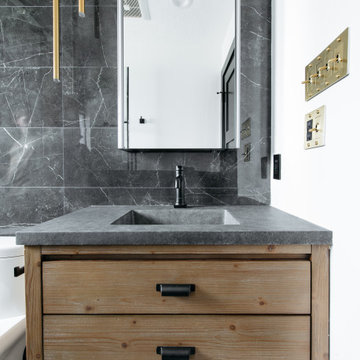
This is an example of a contemporary 3/4 bathroom in Houston with flat-panel cabinets, medium wood cabinets, black tile, white walls, an integrated sink, grey floor, grey benchtops, a single vanity and a floating vanity.
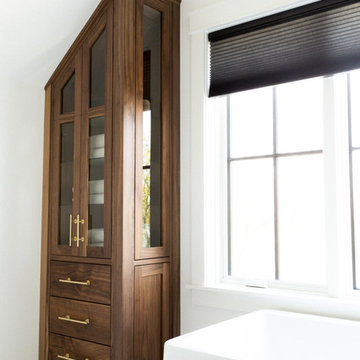
Grand Master Ensuite Bathroom with Walnut Custom Vanity and Storage Unit & a free standing Bathtub.
Custom Cabinetry: Thorpe Concepts
Photography: Young Glass Photography
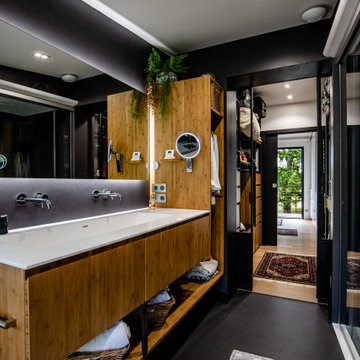
This is an example of an eclectic bathroom in Toulouse with flat-panel cabinets, medium wood cabinets, black tile, black walls, a trough sink, black floor, white benchtops, a double vanity and a floating vanity.
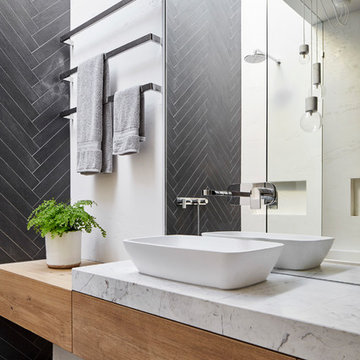
Dark floor tiles laid in a herringbone pattern wrap up the shower wall and into the skylight over the shower. Timber joinery , marble benchtop, full height mirror and Venetian plaster add contrast and warmth to the bathroom.
Image by: Jack Lovel Photography
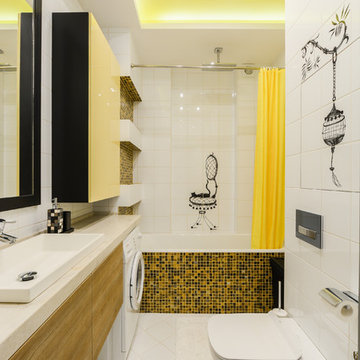
This is an example of a mid-sized contemporary master bathroom in Other with flat-panel cabinets, medium wood cabinets, an alcove tub, a shower/bathtub combo, a wall-mount toilet, white tile, yellow tile, black tile, white walls, mosaic tile, a vessel sink and a shower curtain.
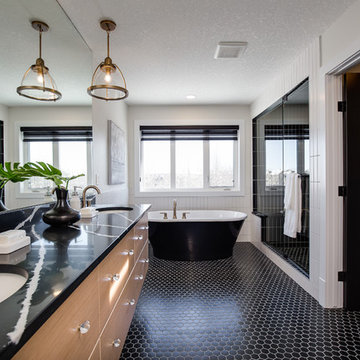
This is an example of a transitional master bathroom in Calgary with flat-panel cabinets, medium wood cabinets, a freestanding tub, an alcove shower, black tile, white walls, mosaic tile floors, an undermount sink, black floor, a hinged shower door and black benchtops.
Bathroom Design Ideas with Medium Wood Cabinets and Black Tile
2