Bathroom Design Ideas with Medium Wood Cabinets and Black Walls
Refine by:
Budget
Sort by:Popular Today
81 - 100 of 508 photos
Item 1 of 3
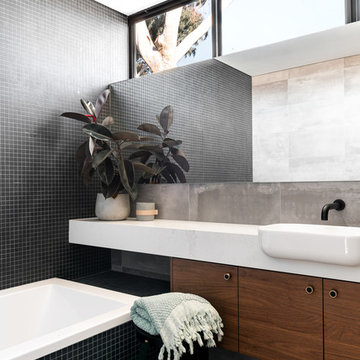
A four bedroom, two bathroom functional design that wraps around a central courtyard. This home embraces Mother Nature's natural light as much as possible. Whatever the season the sun has been embraced in the solar passive home, from the strategically placed north face openings directing light to the thermal mass exposed concrete slab, to the clerestory windows harnessing the sun into the exposed feature brick wall. Feature brickwork and concrete flooring flow from the interior to the exterior, marrying together to create a seamless connection. Rooftop gardens, thoughtful landscaping and cascading plants surrounding the alfresco and balcony further blurs this indoor/outdoor line.
Designer: Dalecki Design
Photographer: Dion Robeson
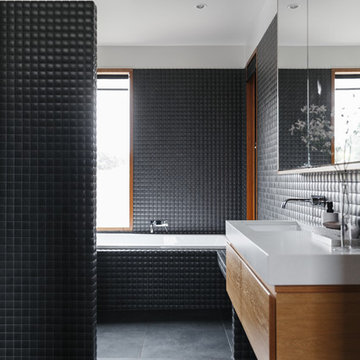
Contemporary bathroom in Adelaide with flat-panel cabinets, medium wood cabinets, a drop-in tub, black tile, black walls, a wall-mount sink and black floor.
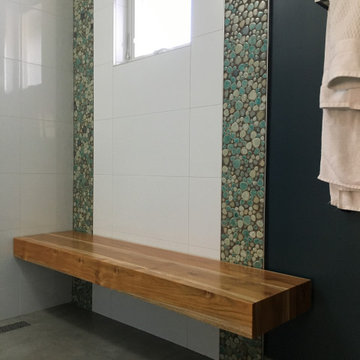
Design ideas for a mid-sized contemporary master bathroom in San Francisco with flat-panel cabinets, medium wood cabinets, a curbless shower, a one-piece toilet, multi-coloured tile, ceramic tile, black walls, ceramic floors, a trough sink, concrete benchtops, grey floor, an open shower, black benchtops, a shower seat, a single vanity and a built-in vanity.
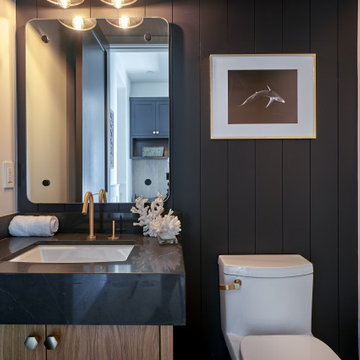
Small contemporary bathroom in Los Angeles with shaker cabinets, medium wood cabinets, a one-piece toilet, black tile, black walls, medium hardwood floors, engineered quartz benchtops, brown floor, black benchtops, a single vanity and a built-in vanity.
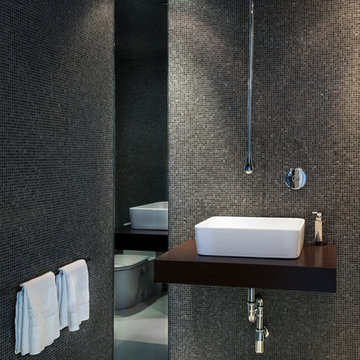
Karina Perez
Photo of a mid-sized contemporary 3/4 bathroom in Miami with open cabinets, medium wood cabinets, a one-piece toilet, gray tile, mosaic tile, black walls, concrete floors, a vessel sink and wood benchtops.
Photo of a mid-sized contemporary 3/4 bathroom in Miami with open cabinets, medium wood cabinets, a one-piece toilet, gray tile, mosaic tile, black walls, concrete floors, a vessel sink and wood benchtops.
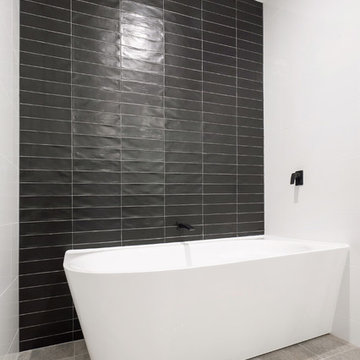
This contemporary style bathroom boasts a generous wet area style open bath and shower area. The black tiles add drama and focus, and assist in reducing the tunnel effect of the room's design. The white wall tiles help to widen the room, whilst the 'greige' of the floor tiles softens the look. The warm timber colour of the vanity. black tapware, and vessel basin add touches of luxury.
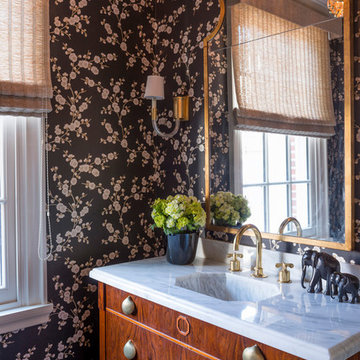
Josh Gibson
Large traditional 3/4 bathroom in Jacksonville with furniture-like cabinets, medium wood cabinets, black walls, a drop-in sink and marble benchtops.
Large traditional 3/4 bathroom in Jacksonville with furniture-like cabinets, medium wood cabinets, black walls, a drop-in sink and marble benchtops.
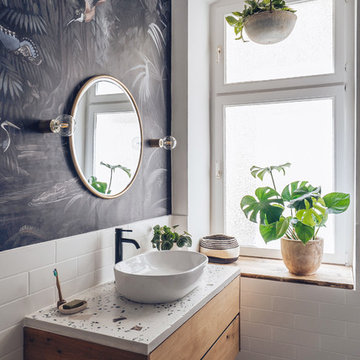
Photo of a contemporary bathroom in Berlin with flat-panel cabinets, medium wood cabinets, white tile, subway tile, black walls, a vessel sink, grey floor and white benchtops.
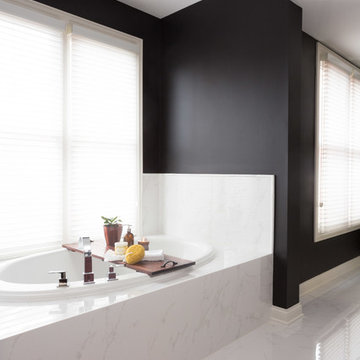
A large master bathroom that exudes glamor and edge. For this bathroom, we adorned the space with a large floating Alderwood vanity consisting of a gorgeous cherry wood finish, large crystal knobs, LED lights, and a mini bar and coffee station.
We made sure to keep a traditional glam look while adding in artistic features such as the creatively shaped entryway, dramatic black accent walls, and intricately designed shower niche.
Other features include a large crystal chandelier, porcelain tiled shower, and subtle recessed lights.
Home located in Glenview, Chicago. Designed by Chi Renovation & Design who serve Chicago and it's surrounding suburbs, with an emphasis on the North Side and North Shore. You'll find their work from the Loop through Lincoln Park, Skokie, Wilmette, and all of the way up to Lake Forest.
For more about Chi Renovation & Design, click here: https://www.chirenovation.com/
To learn more about this project, click here: https://www.chirenovation.com/portfolio/glenview-master-bathroom-remodeling/#bath-renovation

This new home, built for a family of 5 on a hillside in Marlboro, VT features a slab-on-grade with frost walls, a thick double stud wall with integrated service cavity, and truss roof with lots of cellulose. It incorporates an innovative compact heating, cooling, and ventilation unit and had the lowest blower door number this team had ever done. Locally sawn hemlock siding, some handmade tiles (the owners are both ceramicists), and a Vermont-made door give the home local shine.
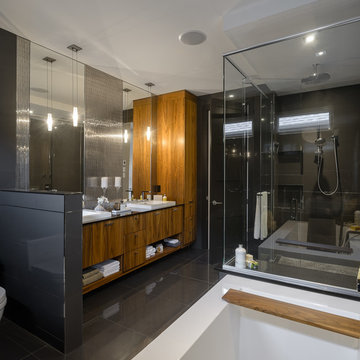
Brands used: Astro House Brand cabinetry, Modern Faucets, Kohler Cabinet Hardware, Wet Style Sinks and Tub, Cantrio Sink Faucets and Shower System, Duravit Toilet, Motiv Accessories and Porcelanosa Tiles. All ordered through ASTRO.
Photography by Doublespace photography
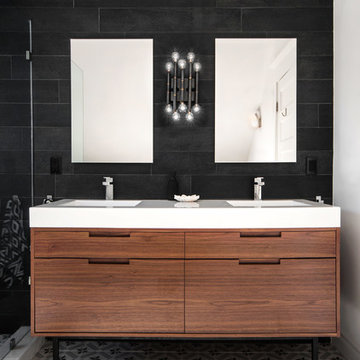
Photography by Stephani Buchman
www.buchmanphoto.com
Interior Design by Shirley Meisels of Mhouse Inc.
www.mhouseinc.com
Inspiration for a contemporary bathroom in Toronto with an integrated sink, flat-panel cabinets, medium wood cabinets, black tile, black and white tile and black walls.
Inspiration for a contemporary bathroom in Toronto with an integrated sink, flat-panel cabinets, medium wood cabinets, black tile, black and white tile and black walls.
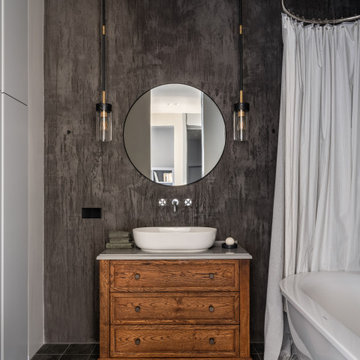
Тумба под раковину и шкаф - столярное производство "Не просто мебель", сантехника Duravit, светильник Visual Comfort.
Inspiration for a large contemporary master bathroom in Moscow with recessed-panel cabinets, medium wood cabinets, a freestanding tub, a shower/bathtub combo, a wall-mount toilet, gray tile, ceramic tile, black walls, porcelain floors, a drop-in sink, engineered quartz benchtops, black floor, a shower curtain, grey benchtops, a laundry, a single vanity and a freestanding vanity.
Inspiration for a large contemporary master bathroom in Moscow with recessed-panel cabinets, medium wood cabinets, a freestanding tub, a shower/bathtub combo, a wall-mount toilet, gray tile, ceramic tile, black walls, porcelain floors, a drop-in sink, engineered quartz benchtops, black floor, a shower curtain, grey benchtops, a laundry, a single vanity and a freestanding vanity.
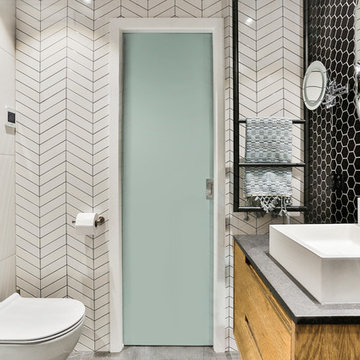
Ensuite bathroom designed by Natalie Du Bois
Photo by Jamie Cobel
This is an example of a small modern master bathroom in Auckland with furniture-like cabinets, medium wood cabinets, a curbless shower, a wall-mount toilet, black and white tile, porcelain tile, black walls, porcelain floors, a vessel sink, engineered quartz benchtops, grey floor, an open shower and grey benchtops.
This is an example of a small modern master bathroom in Auckland with furniture-like cabinets, medium wood cabinets, a curbless shower, a wall-mount toilet, black and white tile, porcelain tile, black walls, porcelain floors, a vessel sink, engineered quartz benchtops, grey floor, an open shower and grey benchtops.
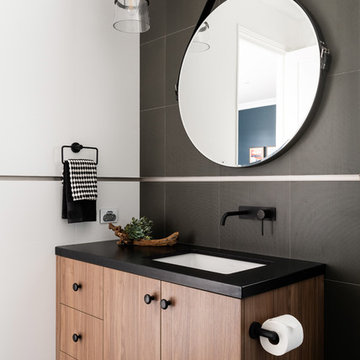
Photo of a contemporary bathroom in Perth with flat-panel cabinets, medium wood cabinets, black tile, black walls, an undermount sink, black floor and black benchtops.
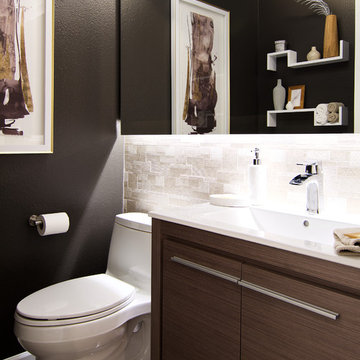
The powder room we were called to tackle had a severe case of “green fever”. Emerald green floor, neon green walls, outdated oak framed vanity were the original finishes from 1984. The homeowners wanted to create a sophisticated 21st century powder room and were willing to step out of their comfort zone. They asked us to come up with a sleek and stylish solution for this tiny space.
We replaced everything from floor to ceiling, creating a dark and dramatic space. We incorporated 3D geometric tile on a feature wall to add texture and interest. Medium tone modern vanity with white countertop create a nice contrast against the dark walls.
We also came up with an idea to style this room two ways so our client could choose their favorite. One option was to limit the color scheme to a neutral palette creating a calm and monochromatic look. The second option included bright coral accents adding vibrancy and energy to the room.
The result: a happy client, gorgeous powder room and two ways to showcase it!
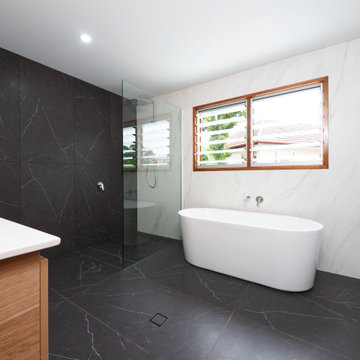
This is an example of a midcentury master bathroom in Brisbane with flat-panel cabinets, medium wood cabinets, a corner shower, black tile, marble, black walls, marble floors, an integrated sink, engineered quartz benchtops, black floor, an open shower and white benchtops.
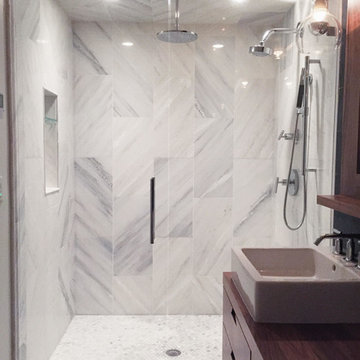
Inspiration for a mid-sized contemporary master bathroom in Minneapolis with open cabinets, medium wood cabinets, a freestanding tub, an open shower, a one-piece toilet, ceramic tile, black walls, a pedestal sink, solid surface benchtops, a hinged shower door, porcelain floors and white floor.
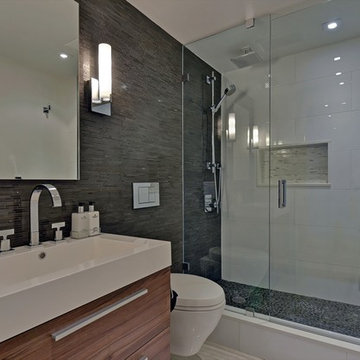
BiglarKinyan Design Planning Inc.
Photos by: Arash Rahnamoon
Mid-sized modern bathroom in Toronto with a console sink, flat-panel cabinets, medium wood cabinets, solid surface benchtops, a wall-mount toilet, black tile, mosaic tile, black walls and porcelain floors.
Mid-sized modern bathroom in Toronto with a console sink, flat-panel cabinets, medium wood cabinets, solid surface benchtops, a wall-mount toilet, black tile, mosaic tile, black walls and porcelain floors.
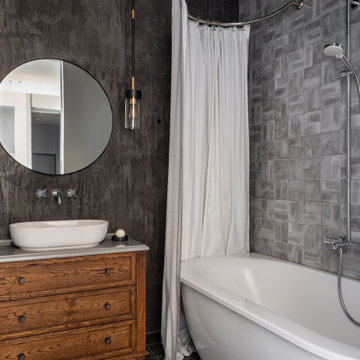
Тумба под раковину - столярное производство "Не просто мебель", сантехника Duravit, светильник Visual Comfort.
Photo of a large contemporary master bathroom in Moscow with recessed-panel cabinets, medium wood cabinets, a freestanding tub, a shower/bathtub combo, a wall-mount toilet, gray tile, ceramic tile, black walls, porcelain floors, a drop-in sink, engineered quartz benchtops, black floor, a shower curtain, grey benchtops, a laundry, a single vanity and a freestanding vanity.
Photo of a large contemporary master bathroom in Moscow with recessed-panel cabinets, medium wood cabinets, a freestanding tub, a shower/bathtub combo, a wall-mount toilet, gray tile, ceramic tile, black walls, porcelain floors, a drop-in sink, engineered quartz benchtops, black floor, a shower curtain, grey benchtops, a laundry, a single vanity and a freestanding vanity.
Bathroom Design Ideas with Medium Wood Cabinets and Black Walls
5