Bathroom Design Ideas with Medium Wood Cabinets and Brown Walls
Refine by:
Budget
Sort by:Popular Today
81 - 100 of 1,835 photos
Item 1 of 3

VPC’s featured Custom Home Project of the Month for March is the spectacular Mountain Modern Lodge. With six bedrooms, six full baths, and two half baths, this custom built 11,200 square foot timber frame residence exemplifies breathtaking mountain luxury.
The home borrows inspiration from its surroundings with smooth, thoughtful exteriors that harmonize with nature and create the ultimate getaway. A deck constructed with Brazilian hardwood runs the entire length of the house. Other exterior design elements include both copper and Douglas Fir beams, stone, standing seam metal roofing, and custom wire hand railing.
Upon entry, visitors are introduced to an impressively sized great room ornamented with tall, shiplap ceilings and a patina copper cantilever fireplace. The open floor plan includes Kolbe windows that welcome the sweeping vistas of the Blue Ridge Mountains. The great room also includes access to the vast kitchen and dining area that features cabinets adorned with valances as well as double-swinging pantry doors. The kitchen countertops exhibit beautifully crafted granite with double waterfall edges and continuous grains.
VPC’s Modern Mountain Lodge is the very essence of sophistication and relaxation. Each step of this contemporary design was created in collaboration with the homeowners. VPC Builders could not be more pleased with the results of this custom-built residence.
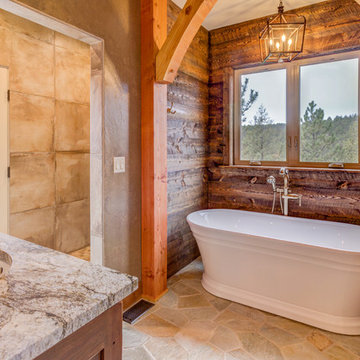
Design ideas for a country bathroom in Denver with medium wood cabinets, a freestanding tub, beige tile, brown walls, an undermount sink, beige floor and grey benchtops.
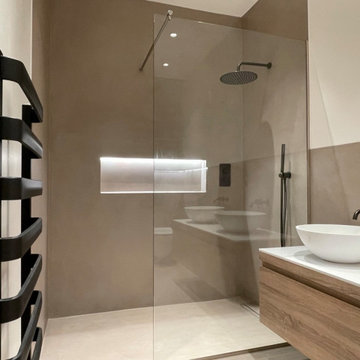
This bathroom scene is a testament to the harmony that can be achieved when modern design elements are thoughtfully curated. The sleek glass shower enclosure reveals a spacious and inviting area, complete with a rain shower head, offering a promise of relaxation and rejuvenation. To the left, a contemporary black heated towel rail stands out against the backdrop of brown microcement walls, its bold form both striking and functional. The wooden vanity unit brings a touch of organic warmth to the space, with a white vessel sink sitting atop, its clean lines echoing the minimalist ethos of the room. The interplay of the matte black fixtures against the soft glow of the microcement creates a dynamic visual balance, melding the tactile with the visual. This bathroom not only serves the demands of daily life but also caters to the desire for a personal oasis of calm within the home.
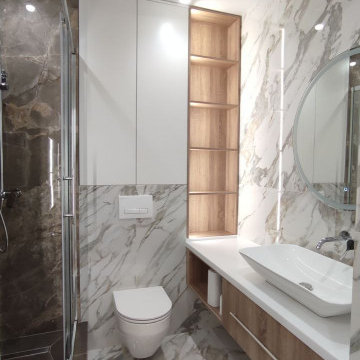
This is an example of a small contemporary 3/4 bathroom in Other with flat-panel cabinets, medium wood cabinets, a corner shower, a wall-mount toilet, white tile, porcelain tile, brown walls, porcelain floors, a drop-in sink, solid surface benchtops, white floor, a sliding shower screen, white benchtops, a single vanity and a floating vanity.
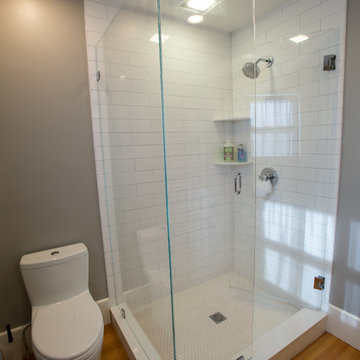
Mid-sized contemporary 3/4 bathroom in Boston with flat-panel cabinets, medium wood cabinets, a corner shower, a one-piece toilet, white tile, subway tile, brown walls, medium hardwood floors, an integrated sink, solid surface benchtops, brown floor and a hinged shower door.
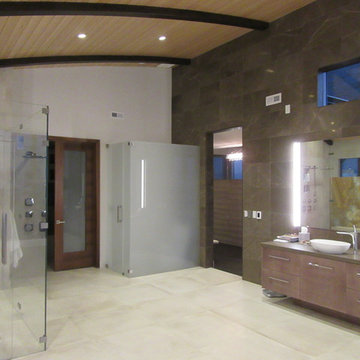
Debra designed this bathroom to be warmer grays and brownish mauve marble to compliment your skin colors. The master shower features a beautiful slab of Onyx that you see upon entry to the room along with a custom stone freestanding bench-body sprays and high end plumbing fixtures. The freestanding Victoria + Albert tub has a stone bench nearby that stores dry towels and make up area for her. The custom cabinetry is figured maple stained a light gray color. The large format warm color porcelain tile has also a concrete look to it. The wood clear stained ceilings add another warm element. custom roll shades and glass surrounding shower. The room features a hidden toilet room with opaque glass walls and marble walls. This all opens to the master hallway and the master closet glass double doors. There are no towel bars in this space only robe hooks to dry towels--keeping it modern and clean of unecessary hardware as the dry towels are kept under the bench.
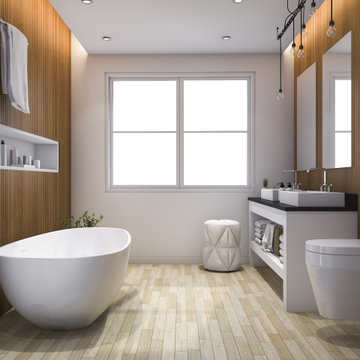
Upgrade to elegance with our designer Executive Suite Bathroom Remodel.
Photo of an expansive modern master bathroom in San Francisco with open cabinets, medium wood cabinets, a wall-mount toilet, red tile, terra-cotta tile, brown walls, light hardwood floors, tile benchtops, black benchtops and a double vanity.
Photo of an expansive modern master bathroom in San Francisco with open cabinets, medium wood cabinets, a wall-mount toilet, red tile, terra-cotta tile, brown walls, light hardwood floors, tile benchtops, black benchtops and a double vanity.
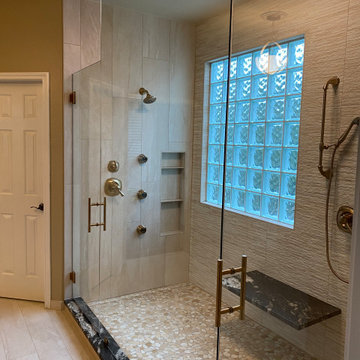
Custom Surface Solutions (www.css-tile.com) - Owner Craig Thompson (512) 966-8296. This project shows a complete master bathroom remodel with before and after pictures including large 9' 6" shower replacing tub / shower combo with dual shower heads, body spray, rail mounted hand-held shower head and 3-shelf shower niches. Titanium granite seat, curb cap with flat pebble shower floor and linear drains. 12" x 48" porcelain tile with aligned layout pattern on shower end walls and 12" x 24" textured tile on back wall. Dual glass doors with center glass curb-to-ceiling. 12" x 8" bathroom floor with matching tile wall base. Titanium granite vanity countertop and backsplash.
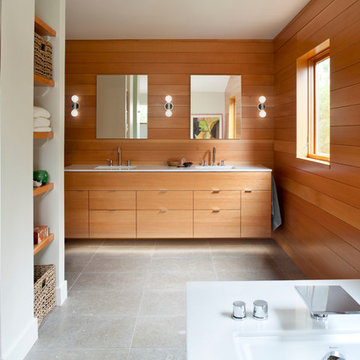
Inspiration for a large modern master bathroom in Denver with a drop-in tub, an alcove shower, an undermount sink, flat-panel cabinets, medium wood cabinets, limestone floors, marble benchtops, brown walls, grey floor and a hinged shower door.
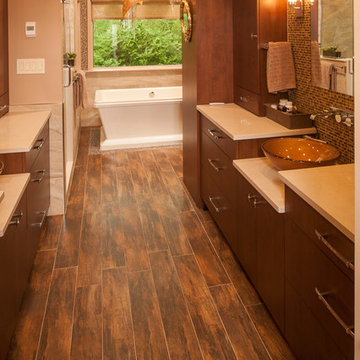
Custom bathroom cabinets with alcove space.
Inspiration for an expansive asian master bathroom in New York with flat-panel cabinets, medium wood cabinets, a freestanding tub, an alcove shower, a two-piece toilet, brown tile, porcelain tile, brown walls, porcelain floors, a vessel sink, engineered quartz benchtops, brown floor and a hinged shower door.
Inspiration for an expansive asian master bathroom in New York with flat-panel cabinets, medium wood cabinets, a freestanding tub, an alcove shower, a two-piece toilet, brown tile, porcelain tile, brown walls, porcelain floors, a vessel sink, engineered quartz benchtops, brown floor and a hinged shower door.
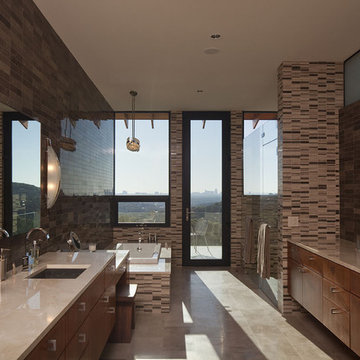
Design ideas for a large contemporary master bathroom in Austin with an undermount sink, flat-panel cabinets, medium wood cabinets, a drop-in tub, an alcove shower, brown tile, stone tile, brown walls, porcelain floors and solid surface benchtops.
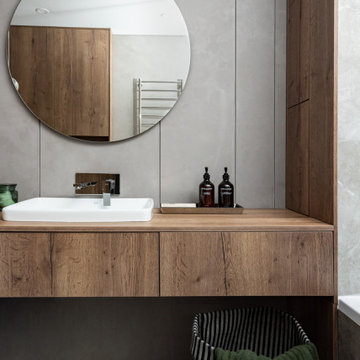
Mid-sized contemporary 3/4 bathroom in Other with flat-panel cabinets, medium wood cabinets, gray tile, porcelain tile, brown walls, porcelain floors, a drop-in sink, wood benchtops, grey floor, brown benchtops, a single vanity and a built-in vanity.
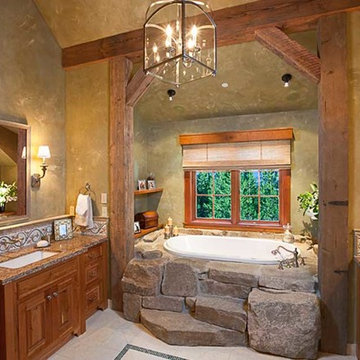
Photo of a large country master bathroom in Other with an undermount sink, medium wood cabinets, granite benchtops, a drop-in tub, brown walls, recessed-panel cabinets, mosaic tile, ceramic floors and white floor.
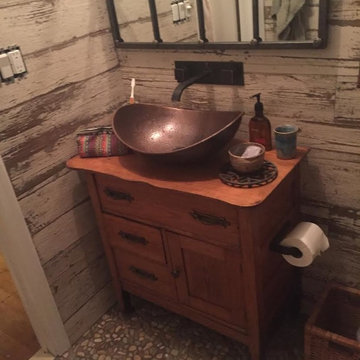
This is an example of a mid-sized country 3/4 bathroom in New York with recessed-panel cabinets, medium wood cabinets, a two-piece toilet, brown walls, pebble tile floors, a vessel sink, wood benchtops and multi-coloured floor.
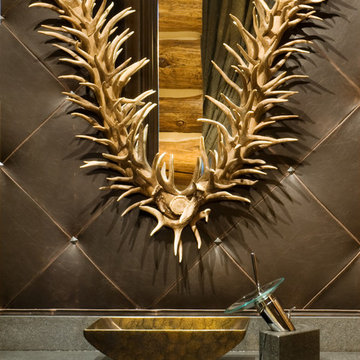
This guest bathroom exudes a lot of modern rustic charm.
Architectural services provided by: Kibo Group Architecture (Part of the Rocky Mountain Homes Family of Companies)
Photos provided by: Longviews Studios
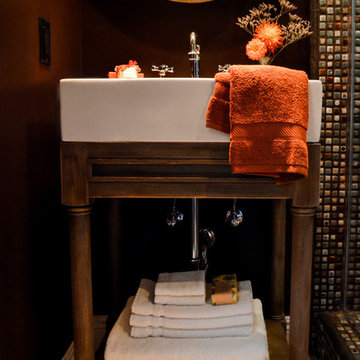
Providing guests with everything they could need is a sign of an experienced, thoughtful host. Make sure that there are plenty of clean towels, a bath mat, amenities, and fresh flowers.
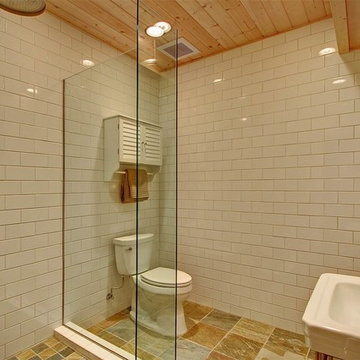
This bathroom features floor to ceiling white subway tile.
Photo of a mid-sized country 3/4 bathroom in Seattle with glass-front cabinets, medium wood cabinets, an alcove tub, a corner shower, a one-piece toilet, white tile, subway tile, brown walls, a pedestal sink and wood benchtops.
Photo of a mid-sized country 3/4 bathroom in Seattle with glass-front cabinets, medium wood cabinets, an alcove tub, a corner shower, a one-piece toilet, white tile, subway tile, brown walls, a pedestal sink and wood benchtops.
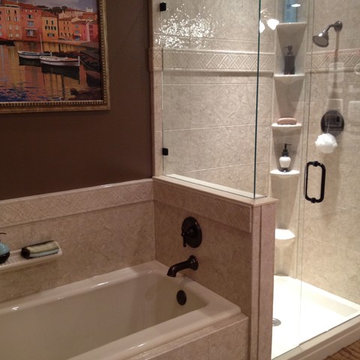
Design ideas for a mid-sized transitional master bathroom in San Diego with shaker cabinets, medium wood cabinets, a drop-in tub, a corner shower, brown walls, ceramic floors, an undermount sink, beige tile, brown floor and a hinged shower door.
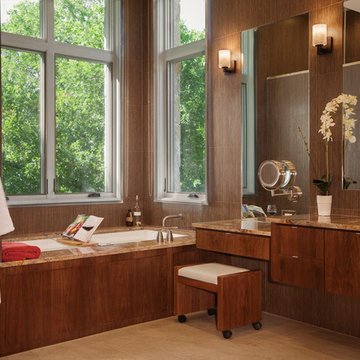
The large soaking tub and vanity space takes advantage of the natural light and relaxing view of the outdoors.
Photographed by: Coles Hairston
Architect: James LaRue
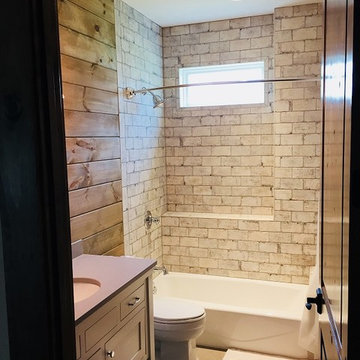
wood walls and tile shower
Inspiration for a small country 3/4 bathroom in Atlanta with shaker cabinets, medium wood cabinets, an alcove tub, a two-piece toilet, multi-coloured tile, porcelain tile, brown walls, travertine floors, an undermount sink, quartzite benchtops and beige floor.
Inspiration for a small country 3/4 bathroom in Atlanta with shaker cabinets, medium wood cabinets, an alcove tub, a two-piece toilet, multi-coloured tile, porcelain tile, brown walls, travertine floors, an undermount sink, quartzite benchtops and beige floor.
Bathroom Design Ideas with Medium Wood Cabinets and Brown Walls
5