Bathroom Design Ideas with Medium Wood Cabinets and Brown Walls
Refine by:
Budget
Sort by:Popular Today
121 - 140 of 1,835 photos
Item 1 of 3
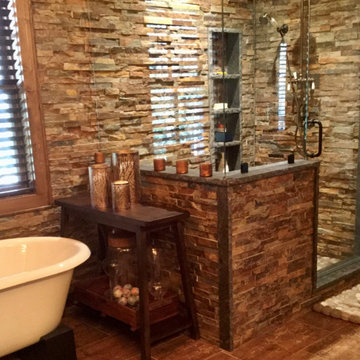
Guest bath with vertical wood grain tile on wall and corresponding hexagon tile on floor.
Design ideas for a mid-sized country master bathroom in Charlotte with shaker cabinets, medium wood cabinets, a freestanding tub, a corner shower, a two-piece toilet, brown tile, stone slab, brown walls, ceramic floors, an undermount sink, granite benchtops, brown floor, a hinged shower door, multi-coloured benchtops, an enclosed toilet, a single vanity, a freestanding vanity and brick walls.
Design ideas for a mid-sized country master bathroom in Charlotte with shaker cabinets, medium wood cabinets, a freestanding tub, a corner shower, a two-piece toilet, brown tile, stone slab, brown walls, ceramic floors, an undermount sink, granite benchtops, brown floor, a hinged shower door, multi-coloured benchtops, an enclosed toilet, a single vanity, a freestanding vanity and brick walls.
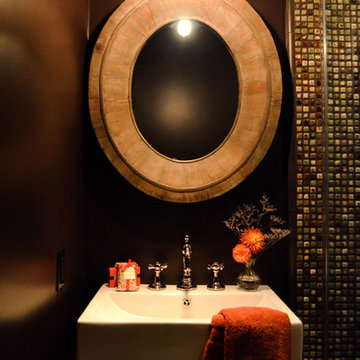
Dark paint can be sensational; however the drywall needs to be as close to flawless as possible to avoid seeing imperfections. Even the slightest bump in the wall can look magnified if painted a dark color.
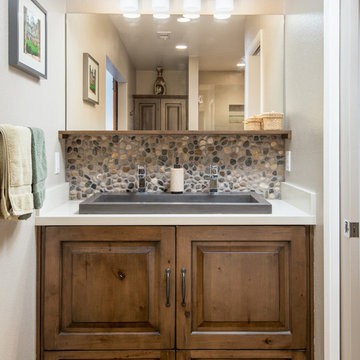
This master bathroom was completely redesigned and relocation of drains and removal and rebuilding of walls was done to complete a new layout. For the entrance barn doors were installed which really give this space the rustic feel. The main feature aside from the entrance is the freestanding tub located in the center of this master suite with a tiled bench built off the the side. The vanity is a Knotty Alder wood cabinet with a driftwood finish from Sollid Cabinetry. The 4" backsplash is a four color blend pebble rock from Emser Tile. The counter top is a remnant from Pental Quartz in "Alpine". The walk in shower features a corner bench and all tile used in this space is a 12x24 pe tuscania laid vertically. The shower also features the Emser Rivera pebble as the shower pan an decorative strip on the shower wall that was used as the backsplash in the vanity area.
Photography by Scott Basile
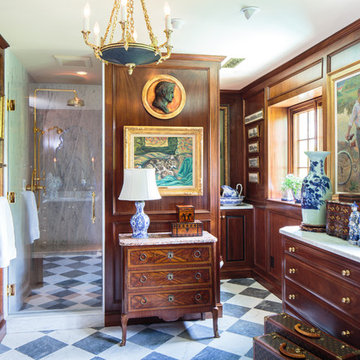
Inspiration for an expansive mediterranean master bathroom in Nashville with furniture-like cabinets, medium wood cabinets, marble benchtops, an alcove shower, white tile, stone slab, brown walls and ceramic floors.
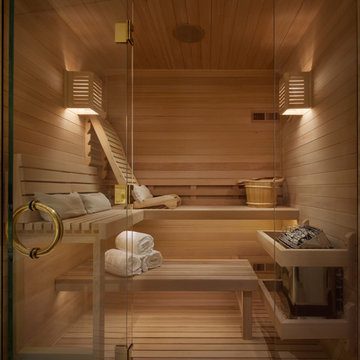
Woodside, CA spa-sauna project is one of our favorites. From the very first moment we realized that meeting customers expectations would be very challenging due to limited timeline but worth of trying at the same time. It was one of the most intense projects which also was full of excitement as we were sure that final results would be exquisite and would make everyone happy.
This sauna was designed and built from the ground up by TBS Construction's team. Goal was creating luxury spa like sauna which would be a personal in-house getaway for relaxation. Result is exceptional. We managed to meet the timeline, deliver quality and make homeowner happy.
TBS Construction is proud being a creator of Atherton Luxury Spa-Sauna.
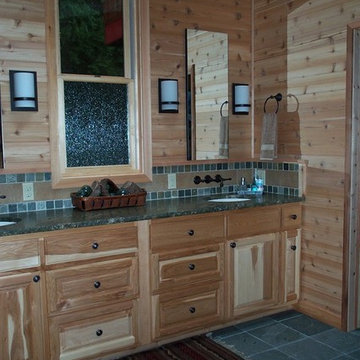
Photo of a country bathroom in Seattle with raised-panel cabinets, medium wood cabinets, blue tile, stone tile, brown walls, slate floors, an undermount sink and granite benchtops.
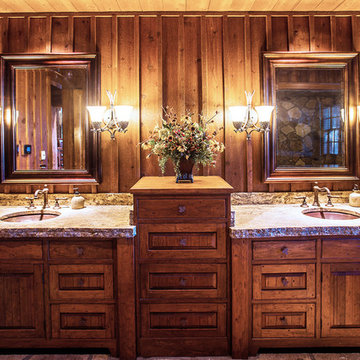
A stunning mountain retreat, this custom legacy home was designed by MossCreek to feature antique, reclaimed, and historic materials while also providing the family a lodge and gathering place for years to come. Natural stone, antique timbers, bark siding, rusty metal roofing, twig stair rails, antique hardwood floors, and custom metal work are all design elements that work together to create an elegant, yet rustic mountain luxury home.
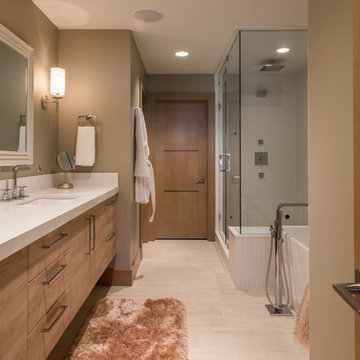
This is an example of a large contemporary master bathroom in Salt Lake City with flat-panel cabinets, medium wood cabinets, a freestanding tub, a corner shower, brown walls, porcelain floors, an undermount sink, engineered quartz benchtops, beige floor, a hinged shower door and white benchtops.
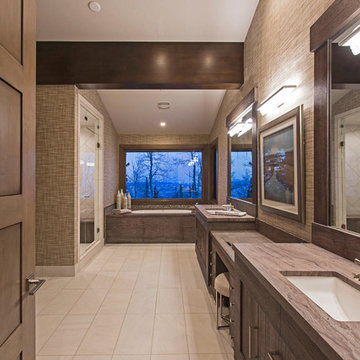
Double sinks, make-up vanity, a soaker tub, and a walk-in shower make this bathroom a mini spa to enjoy after a long day of skiing.
Expansive contemporary master bathroom in Salt Lake City with flat-panel cabinets, medium wood cabinets, a drop-in tub, a corner shower, a one-piece toilet, gray tile, ceramic tile, brown walls, ceramic floors, a drop-in sink, granite benchtops, beige floor, a hinged shower door, brown benchtops, a shower seat, a double vanity, a built-in vanity, exposed beam and wallpaper.
Expansive contemporary master bathroom in Salt Lake City with flat-panel cabinets, medium wood cabinets, a drop-in tub, a corner shower, a one-piece toilet, gray tile, ceramic tile, brown walls, ceramic floors, a drop-in sink, granite benchtops, beige floor, a hinged shower door, brown benchtops, a shower seat, a double vanity, a built-in vanity, exposed beam and wallpaper.
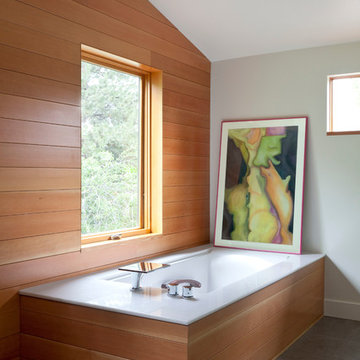
Design ideas for a large modern master bathroom in Denver with flat-panel cabinets, medium wood cabinets, a drop-in tub, an alcove shower, limestone floors, an undermount sink, marble benchtops and brown walls.
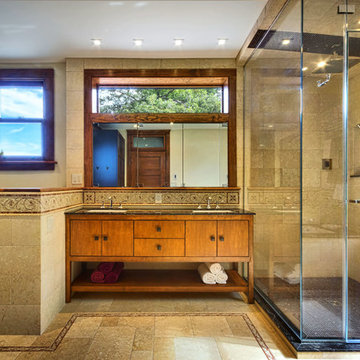
This is an example of a large modern bathroom in New York with an undermount sink, furniture-like cabinets, medium wood cabinets, marble benchtops, an undermount tub, a two-piece toilet, brown tile, stone tile, brown walls and limestone floors.
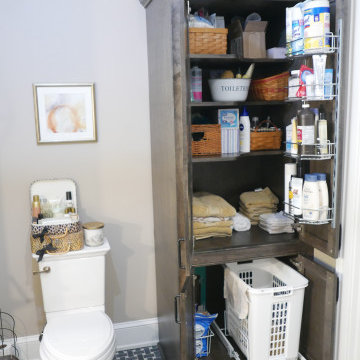
Custom Maple wood stained furniture style linen cabinet with door organizer, pullout hamper, and adjustable shelves!
This is an example of a mid-sized traditional kids bathroom in Nashville with furniture-like cabinets, medium wood cabinets, an alcove tub, a shower/bathtub combo, a two-piece toilet, beige tile, porcelain tile, brown walls, porcelain floors, an undermount sink, quartzite benchtops, multi-coloured floor, multi-coloured benchtops, a niche, a single vanity and a freestanding vanity.
This is an example of a mid-sized traditional kids bathroom in Nashville with furniture-like cabinets, medium wood cabinets, an alcove tub, a shower/bathtub combo, a two-piece toilet, beige tile, porcelain tile, brown walls, porcelain floors, an undermount sink, quartzite benchtops, multi-coloured floor, multi-coloured benchtops, a niche, a single vanity and a freestanding vanity.
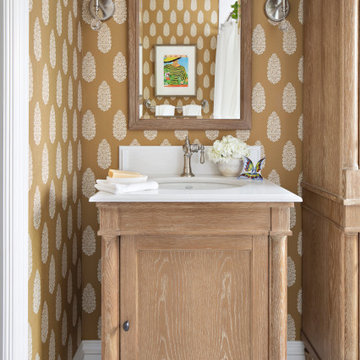
Design ideas for an eclectic bathroom in Miami with shaker cabinets, medium wood cabinets, brown walls, an undermount sink, grey floor, white benchtops, a single vanity, a freestanding vanity and wallpaper.
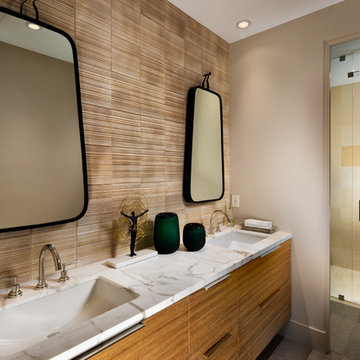
Christopher Mayer
Design ideas for a large contemporary master bathroom in Phoenix with flat-panel cabinets, medium wood cabinets, porcelain floors, an undermount sink, engineered quartz benchtops, a hinged shower door, white benchtops, a curbless shower, brown tile, brown walls and black floor.
Design ideas for a large contemporary master bathroom in Phoenix with flat-panel cabinets, medium wood cabinets, porcelain floors, an undermount sink, engineered quartz benchtops, a hinged shower door, white benchtops, a curbless shower, brown tile, brown walls and black floor.
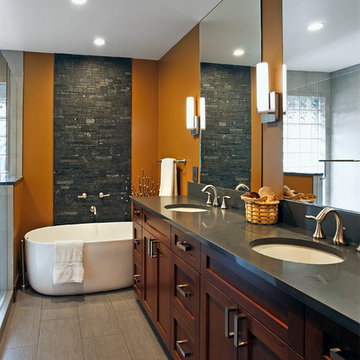
Black quartzite on the wall highlights the freestanding tub.
Design ideas for a mid-sized transitional master bathroom in Seattle with shaker cabinets, medium wood cabinets, a freestanding tub, gray tile, stone tile, brown walls, ceramic floors, an undermount sink and soapstone benchtops.
Design ideas for a mid-sized transitional master bathroom in Seattle with shaker cabinets, medium wood cabinets, a freestanding tub, gray tile, stone tile, brown walls, ceramic floors, an undermount sink and soapstone benchtops.
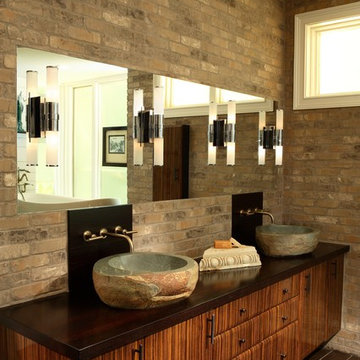
photos courtesy Chris Little Photography, Atlanta, GA
Inspiration for a large contemporary master bathroom in Atlanta with a vessel sink, flat-panel cabinets, medium wood cabinets, wood benchtops, a freestanding tub, a corner shower, a two-piece toilet, brown tile, porcelain tile, porcelain floors, brown walls, brown floor and a hinged shower door.
Inspiration for a large contemporary master bathroom in Atlanta with a vessel sink, flat-panel cabinets, medium wood cabinets, wood benchtops, a freestanding tub, a corner shower, a two-piece toilet, brown tile, porcelain tile, porcelain floors, brown walls, brown floor and a hinged shower door.
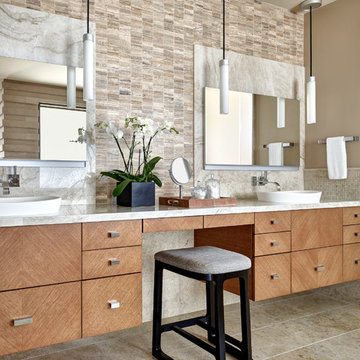
Located near the base of Scottsdale landmark Pinnacle Peak, the Desert Prairie is surrounded by distant peaks as well as boulder conservation easements. This 30,710 square foot site was unique in terrain and shape and was in close proximity to adjacent properties. These unique challenges initiated a truly unique piece of architecture.
Planning of this residence was very complex as it weaved among the boulders. The owners were agnostic regarding style, yet wanted a warm palate with clean lines. The arrival point of the design journey was a desert interpretation of a prairie-styled home. The materials meet the surrounding desert with great harmony. Copper, undulating limestone, and Madre Perla quartzite all blend into a low-slung and highly protected home.
Located in Estancia Golf Club, the 5,325 square foot (conditioned) residence has been featured in Luxe Interiors + Design’s September/October 2018 issue. Additionally, the home has received numerous design awards.
Desert Prairie // Project Details
Architecture: Drewett Works
Builder: Argue Custom Homes
Interior Design: Lindsey Schultz Design
Interior Furnishings: Ownby Design
Landscape Architect: Greey|Pickett
Photography: Werner Segarra
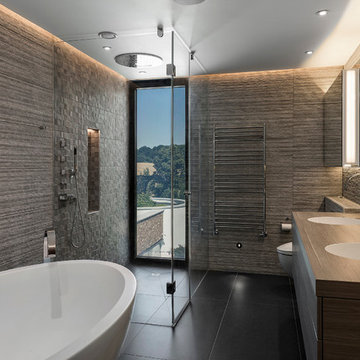
Jonathan Little
This is an example of a mid-sized contemporary master bathroom in Hampshire with flat-panel cabinets, medium wood cabinets, a freestanding tub, an open shower, a wall-mount toilet, brown tile, stone tile, brown walls, porcelain floors, a console sink and wood benchtops.
This is an example of a mid-sized contemporary master bathroom in Hampshire with flat-panel cabinets, medium wood cabinets, a freestanding tub, an open shower, a wall-mount toilet, brown tile, stone tile, brown walls, porcelain floors, a console sink and wood benchtops.
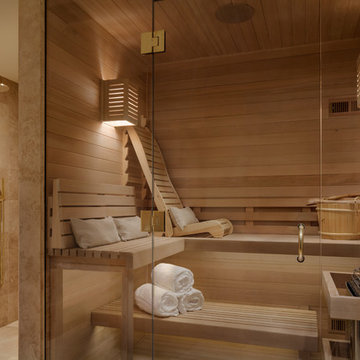
Woodside, CA spa-sauna project is one of our favorites. From the very first moment we realized that meeting customers expectations would be very challenging due to limited timeline but worth of trying at the same time. It was one of the most intense projects which also was full of excitement as we were sure that final results would be exquisite and would make everyone happy.
This sauna was designed and built from the ground up by TBS Construction's team. Goal was creating luxury spa like sauna which would be a personal in-house getaway for relaxation. Result is exceptional. We managed to meet the timeline, deliver quality and make homeowner happy.
TBS Construction is proud being a creator of Atherton Luxury Spa-Sauna.
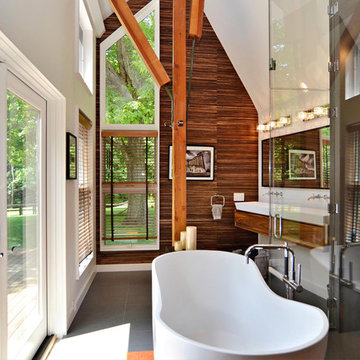
Allison Schatz
Photo of a small contemporary master bathroom in Chicago with a freestanding tub, a wall-mount sink, flat-panel cabinets, medium wood cabinets, a double shower, gray tile, porcelain tile, brown walls and porcelain floors.
Photo of a small contemporary master bathroom in Chicago with a freestanding tub, a wall-mount sink, flat-panel cabinets, medium wood cabinets, a double shower, gray tile, porcelain tile, brown walls and porcelain floors.
Bathroom Design Ideas with Medium Wood Cabinets and Brown Walls
7