Bathroom Design Ideas with Medium Wood Cabinets and Cement Tiles
Refine by:
Budget
Sort by:Popular Today
21 - 40 of 1,297 photos
Item 1 of 3

This is an example of a small traditional kids bathroom in London with beaded inset cabinets, medium wood cabinets, a curbless shower, a wall-mount toilet, white tile, cement tile, white walls, cement tiles, a drop-in sink, granite benchtops, grey floor, a sliding shower screen, white benchtops, a niche, a single vanity, a built-in vanity and recessed.

Inspiration for a large transitional master bathroom in Denver with shaker cabinets, medium wood cabinets, a freestanding tub, a corner shower, a one-piece toilet, beige tile, white walls, cement tiles, a drop-in sink, solid surface benchtops, beige floor, a hinged shower door, white benchtops, a shower seat, a double vanity and a built-in vanity.
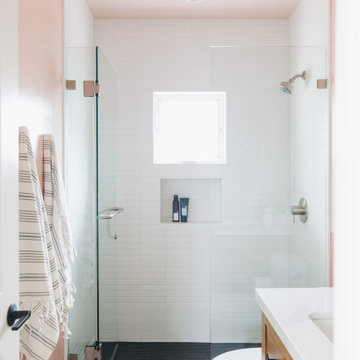
This project was a complete gut remodel of the owner's childhood home. They demolished it and rebuilt it as a brand-new two-story home to house both her retired parents in an attached ADU in-law unit, as well as her own family of six. Though there is a fire door separating the ADU from the main house, it is often left open to create a truly multi-generational home. For the design of the home, the owner's one request was to create something timeless, and we aimed to honor that.
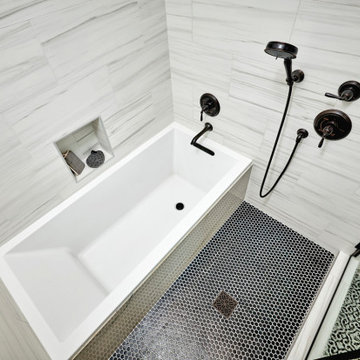
A node to mid-century modern style which can be very chic and trendy, as this style is heating up in many renovation projects. This bathroom remodel has elements that tend towards this leading trend. We love designing your spaces and putting a distinctive style for each client. Must see the before photos and layout of the space. Custom teak vanity cabinet
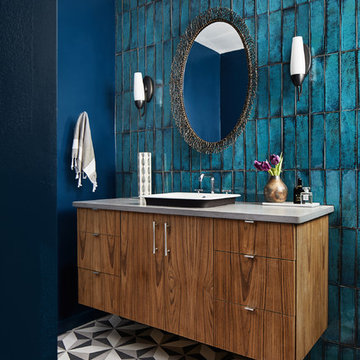
Director of Project Development Elle Hunter
https://www.houzz.com/pro/eleanorhunter/elle-hunter-case-design-and-remodeling
Designer Allie Mann
https://www.houzz.com/pro/inspiredbyallie/allie-mann-case-design-remodeling-inc
Photography by Stacy Zarin Goldberg
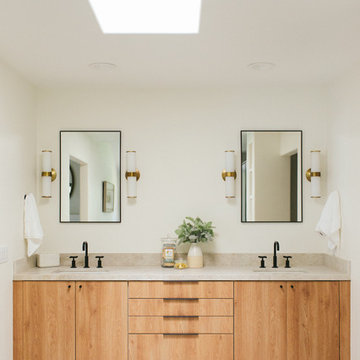
Erin Feinblatt
Large beach style master bathroom in Santa Barbara with flat-panel cabinets, medium wood cabinets, a freestanding tub, a double shower, a two-piece toilet, gray tile, ceramic tile, white walls, cement tiles, a drop-in sink, quartzite benchtops, white floor, a hinged shower door and beige benchtops.
Large beach style master bathroom in Santa Barbara with flat-panel cabinets, medium wood cabinets, a freestanding tub, a double shower, a two-piece toilet, gray tile, ceramic tile, white walls, cement tiles, a drop-in sink, quartzite benchtops, white floor, a hinged shower door and beige benchtops.
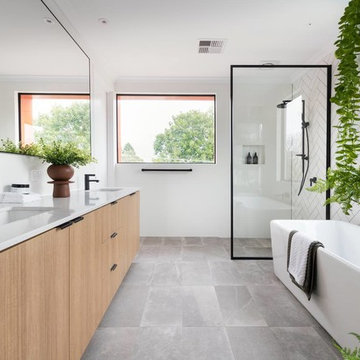
This is an example of a large contemporary master bathroom in Perth with a freestanding tub, white tile, ceramic tile, white walls, cement tiles, engineered quartz benchtops, grey floor, an open shower, medium wood cabinets, a curbless shower, an undermount sink, white benchtops and flat-panel cabinets.
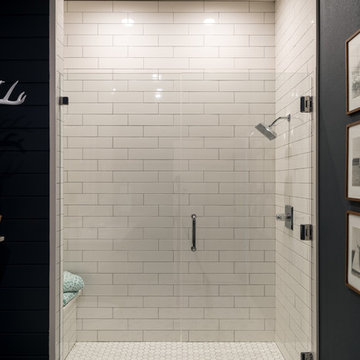
Michael Hunter Photography
Design ideas for a small beach style 3/4 bathroom with shaker cabinets, medium wood cabinets, an alcove shower, a two-piece toilet, white tile, ceramic tile, black walls, cement tiles, an undermount sink, engineered quartz benchtops, multi-coloured floor and a hinged shower door.
Design ideas for a small beach style 3/4 bathroom with shaker cabinets, medium wood cabinets, an alcove shower, a two-piece toilet, white tile, ceramic tile, black walls, cement tiles, an undermount sink, engineered quartz benchtops, multi-coloured floor and a hinged shower door.

Everything you need in a 3m x 1.2m Ensuite. Concrete look 1.2x600 tiles wall and floor, Custom made open vanity,In built shaving cabinet.
Photo of a small contemporary 3/4 bathroom in Sydney with medium wood cabinets, a corner shower, a wall-mount toilet, gray tile, cement tile, grey walls, cement tiles, a vessel sink, wood benchtops, grey floor, a hinged shower door, a niche, a single vanity and a freestanding vanity.
Photo of a small contemporary 3/4 bathroom in Sydney with medium wood cabinets, a corner shower, a wall-mount toilet, gray tile, cement tile, grey walls, cement tiles, a vessel sink, wood benchtops, grey floor, a hinged shower door, a niche, a single vanity and a freestanding vanity.

Inspiration for an expansive country master bathroom in Other with shaker cabinets, medium wood cabinets, a freestanding tub, an open shower, white walls, cement tiles, an undermount sink, engineered quartz benchtops, multi-coloured floor, an open shower, grey benchtops, an enclosed toilet, a double vanity and a built-in vanity.
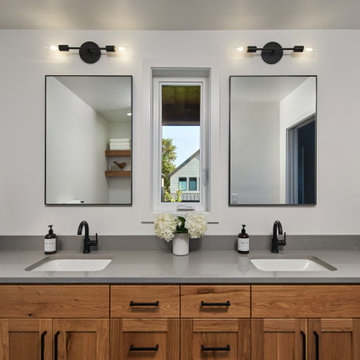
Mid-sized country master bathroom in Other with shaker cabinets, medium wood cabinets, an alcove shower, a one-piece toilet, white tile, ceramic tile, white walls, cement tiles, an undermount sink, engineered quartz benchtops, grey floor, a hinged shower door, grey benchtops, a double vanity and a built-in vanity.
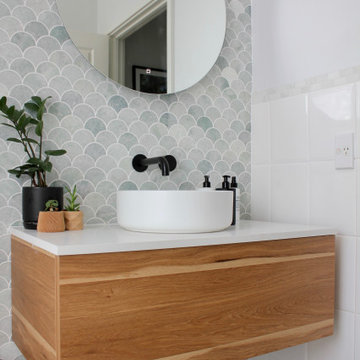
These marble mosaics are so lovely to be in the same room as. Immediately you feel a sense of serenity. I like to think of them as fish scales. My client has a koi pond visible on exiting the bathroom.
This was a renovation project. We removed the existing early '90s vanity, mirror and flour light fitting and all the plumbing fixtures. We than tiled the wall and put the new fixtures and fittings back.
I love the combination of the black, white and timber with the soft greens of the mosaics & of course the odd house plant!
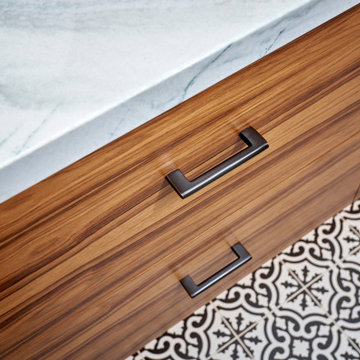
A node to mid-century modern style which can be very chic and trendy, as this style is heating up in many renovation projects. This bathroom remodel has elements that tend towards this leading trend. We love designing your spaces and putting a distinctive style for each client. Must see the before photos and layout of the space. Custom teak vanity cabinet
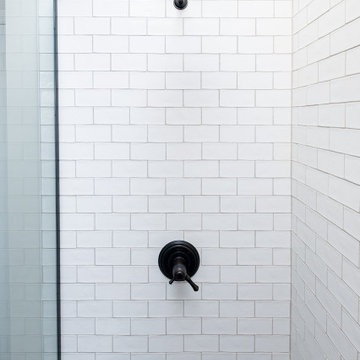
This simple shower is a serene space with light that pours in from the preexisting skylight above, subway tile that goes up to the ceiling and a simple splash guard of glass.
Photography by VLG Photography
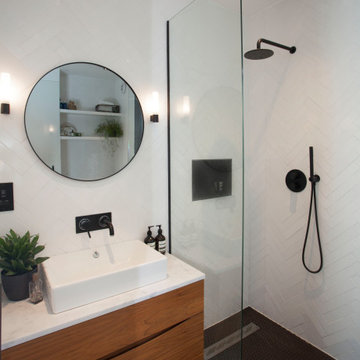
This is an example of a mid-sized modern master wet room bathroom in London with flat-panel cabinets, medium wood cabinets, a claw-foot tub, a one-piece toilet, white tile, ceramic tile, white walls, cement tiles, a console sink, marble benchtops, black floor, an open shower and white benchtops.
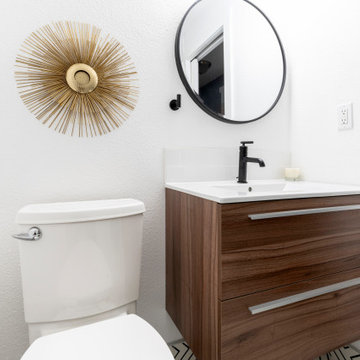
2nd bathroom remodel on Renton project which involved tub replacement, retiling the floor and walls with this beautiful pattern cement tile and subway wall tiles, added new pocket door and fresh paint. 3 weeks start to finish on this project.
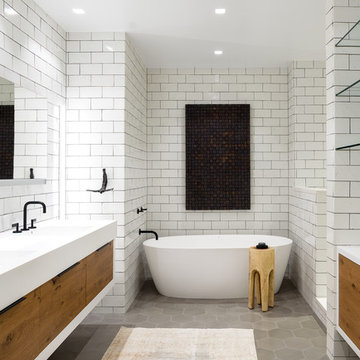
Inspiration for a mid-sized transitional master bathroom in Chicago with flat-panel cabinets, medium wood cabinets, a freestanding tub, an alcove shower, white tile, subway tile, white walls, cement tiles, an integrated sink, grey floor and white benchtops.
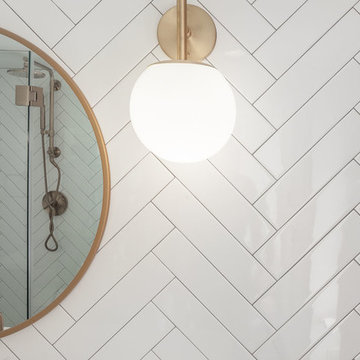
mid century modern bathroom design.
herringbone tiles, brick wall, cement floor tiles, gold fixtures, round mirror and globe scones.
corner shower with subway tiles and penny tiles.
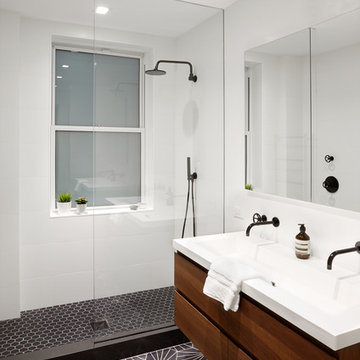
Jon Shireman Photography
Design ideas for a mid-sized modern master bathroom in New York with flat-panel cabinets, medium wood cabinets, an alcove tub, an open shower, a wall-mount toilet, white tile, subway tile, white walls, cement tiles, an integrated sink, solid surface benchtops and black floor.
Design ideas for a mid-sized modern master bathroom in New York with flat-panel cabinets, medium wood cabinets, an alcove tub, an open shower, a wall-mount toilet, white tile, subway tile, white walls, cement tiles, an integrated sink, solid surface benchtops and black floor.
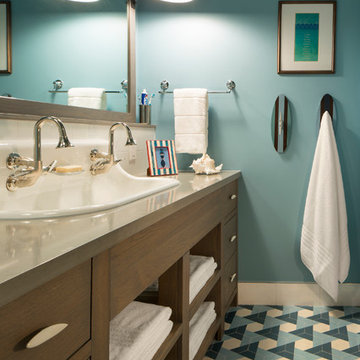
This is an example of a mid-sized beach style bathroom in Miami with flat-panel cabinets, medium wood cabinets, white tile, ceramic tile, blue walls, cement tiles, a trough sink, engineered quartz benchtops and blue floor.
Bathroom Design Ideas with Medium Wood Cabinets and Cement Tiles
2